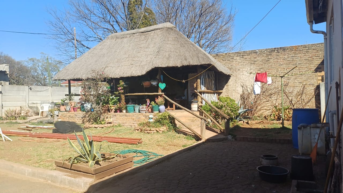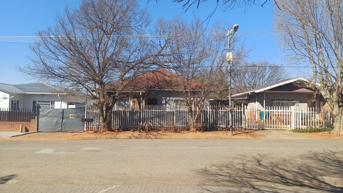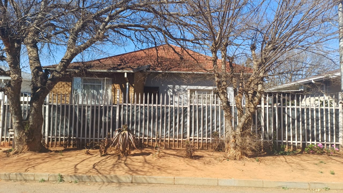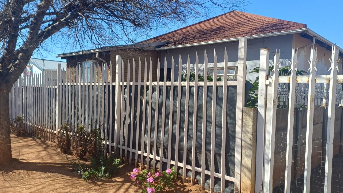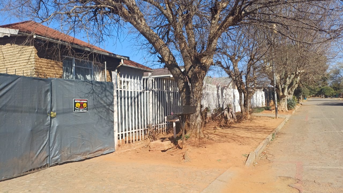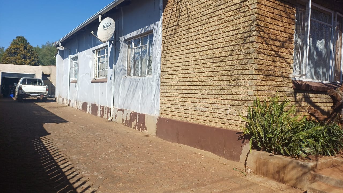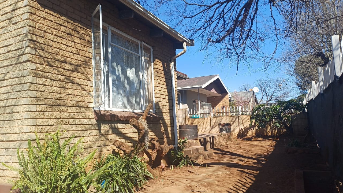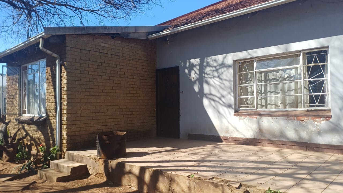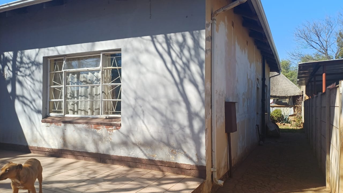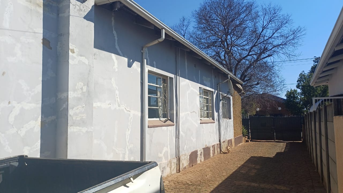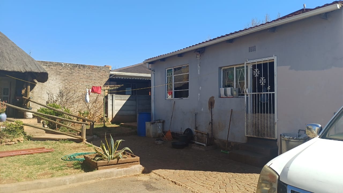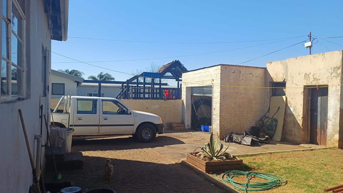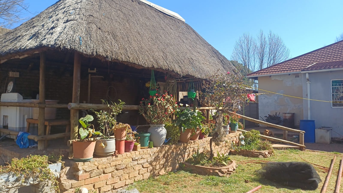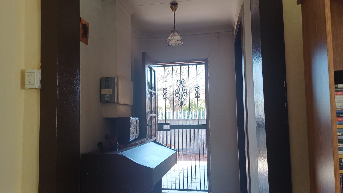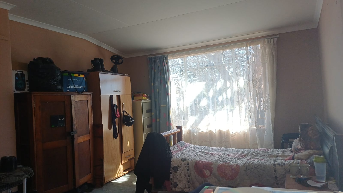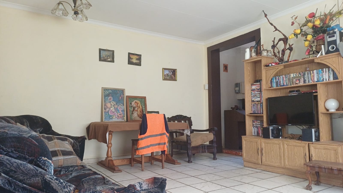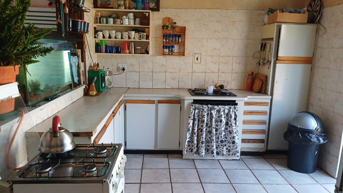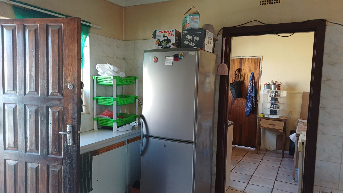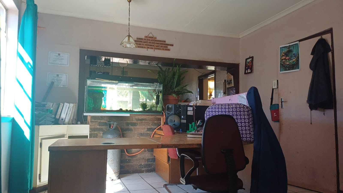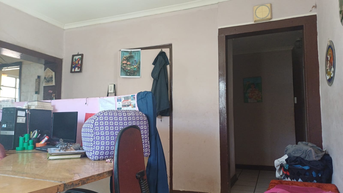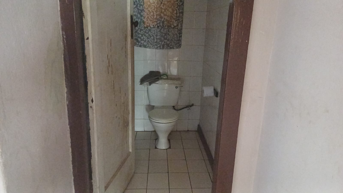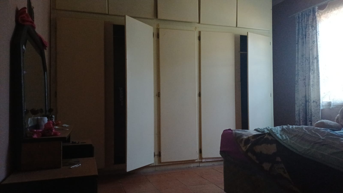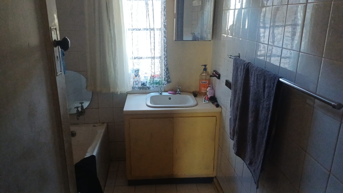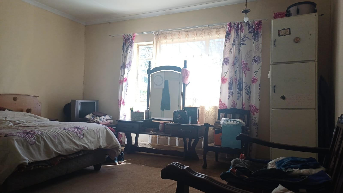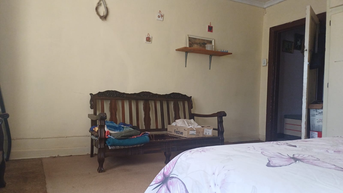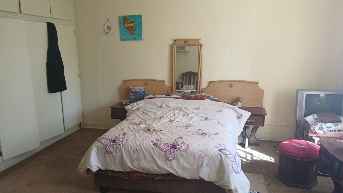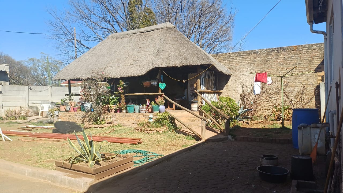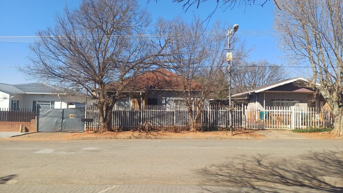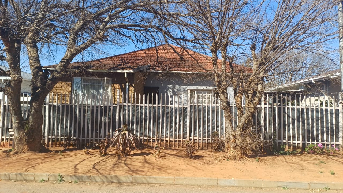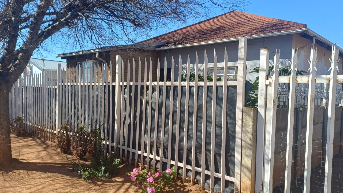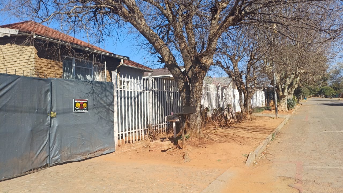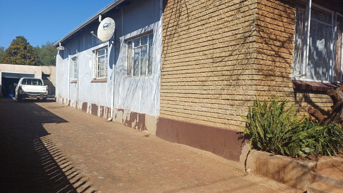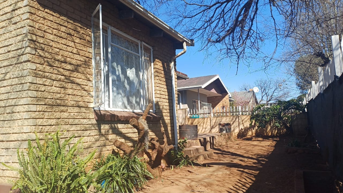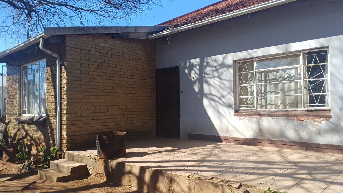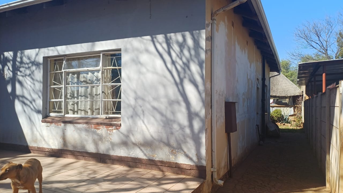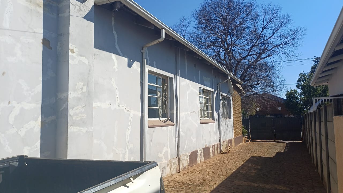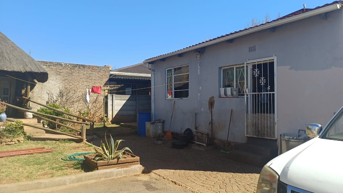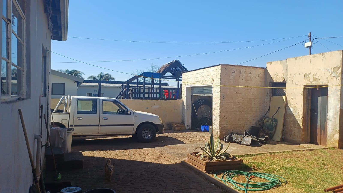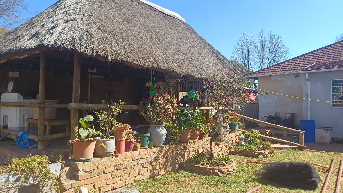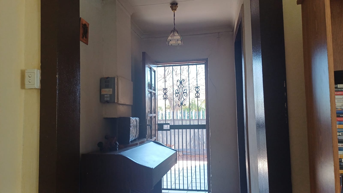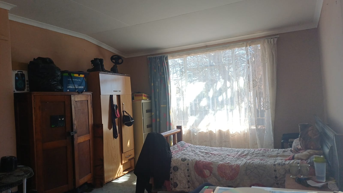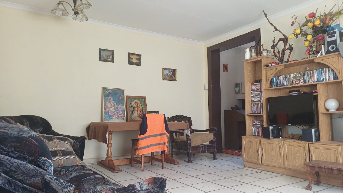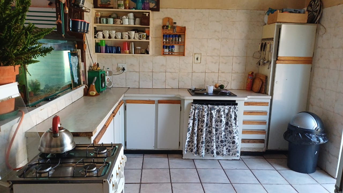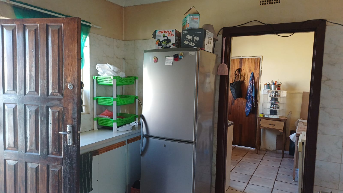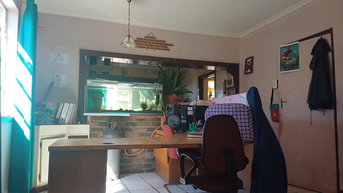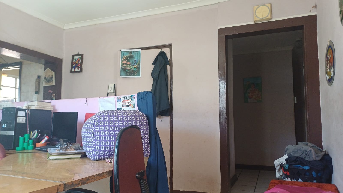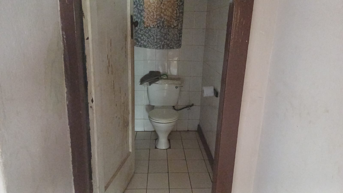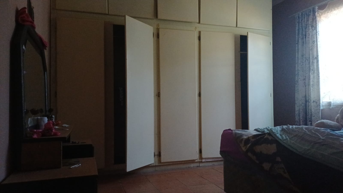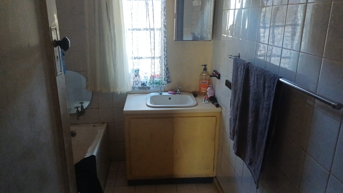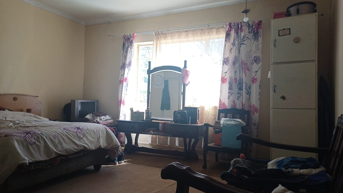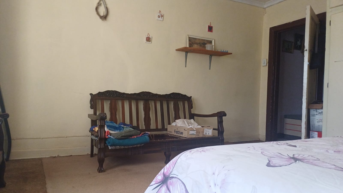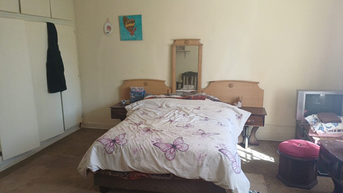- 3
- 2.5
- 1
- 495 m2
Monthly Costs
Monthly Bond Repayment ZAR .
Calculated over years at % with no deposit. Change Assumptions
Affordability Calculator | Bond Costs Calculator | Bond Repayment Calculator | Apply for a Bond- Bond Calculator
- Affordability Calculator
- Bond Costs Calculator
- Bond Repayment Calculator
- Apply for a Bond
Bond Calculator
Affordability Calculator
Bond Costs Calculator
Bond Repayment Calculator
Contact Us

Disclaimer: The estimates contained on this webpage are provided for general information purposes and should be used as a guide only. While every effort is made to ensure the accuracy of the calculator, RE/MAX of Southern Africa cannot be held liable for any loss or damage arising directly or indirectly from the use of this calculator, including any incorrect information generated by this calculator, and/or arising pursuant to your reliance on such information.
Mun. Rates & Taxes: ZAR 1200.00
Property description
3 Bedroom Family Home for Sale Perfect Location Near Primary School
This well located 3 bedroom family home is ideally situated in a quiet, friendly street, just a stone’s throw from the local primary school. With excellent access to nearby amenities, this home offers convenience, comfort, and great potential.
Whether you're a growing family, or someone looking to downsize, this home provides a welcoming space with opportunity to add your personal touch. The property is in need of some minor maintenance and TLC.
Key Features:
Prime Location
In the same street as the local primary school
Close to shops, medical facilities, and other key amenities
Easy access to public transport
Safe, family-friendly neighbourhood
Exterior Highlights
Street-facing home with mature trees in front of the palisade fencing, offering shade and privacy
Driveway to the left side of the home
Secure parking for up to 3 cars, plus 1 lockable garage
Front yard with potential for grass, decorative pebbles, or a landscaped garden
Spacious backyard featuring:
Outside toilet
Separate outside room (ideal for storage or staff accommodation)
Space for a small garden
Undercover lapa – perfect for entertaining or relaxing
Safety & Security
Security gates
Burglar bars
Fenced perimeter
Interior Layout
Welcoming entrance hall
Bedroom 1: Carpeted, curtain rails, space for a queen-size bed
Tiled family/living room with curtains
Open-plan dining area
Tiled kitchen with a separate scullery
Kitchen and scullery provide access to the backyard
Bedrooms & Bathrooms
Main bedroom and third bedroom located at the back of the home for privacy
All 3 bedrooms share a full family bathroom with basin and bathtub
Separate toilet and a separate shower room for added convenience
Note: Rates, taxes, and erf sizes are estimates and subject to change.
Contact us today to arrange an exclusive viewing.
Property Details
- 3 Bedrooms
- 2.5 Bathrooms
- 1 Garages
- 1 Lounges
- 1 Dining Area
Property Features
- Laundry
- Pets Allowed
- Fence
- Kitchen
- Lapa
- Guest Toilet
- Entrance Hall
- Family TV Room
| Bedrooms | 3 |
| Bathrooms | 2.5 |
| Garages | 1 |
| Erf Size | 495 m2 |
Contact the Agent

Lizel Van Niekerk
Full Status Property Practitioner
