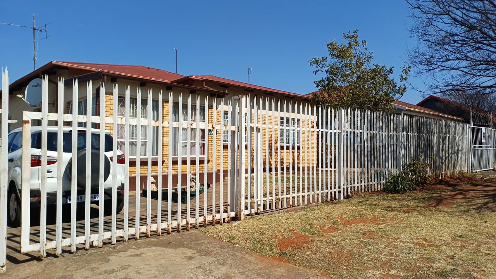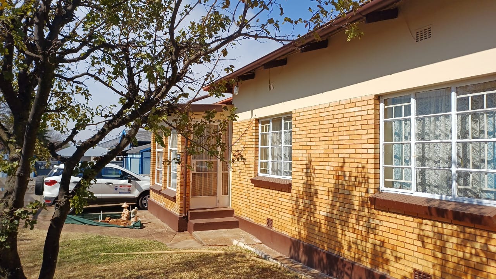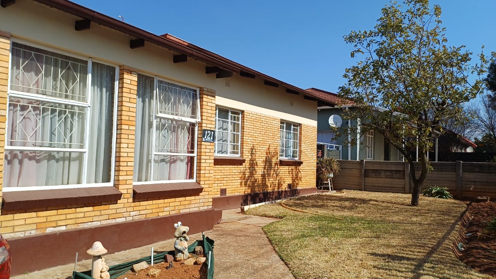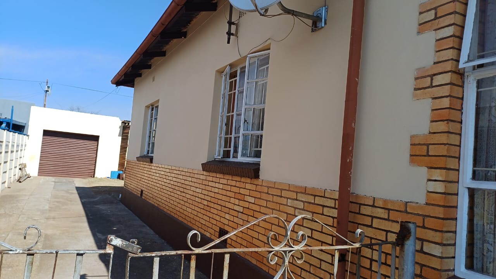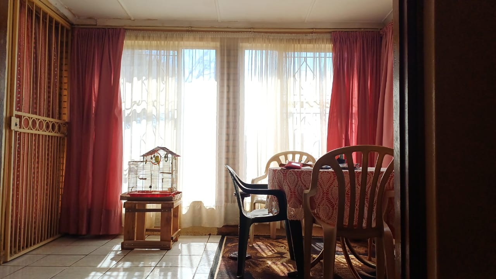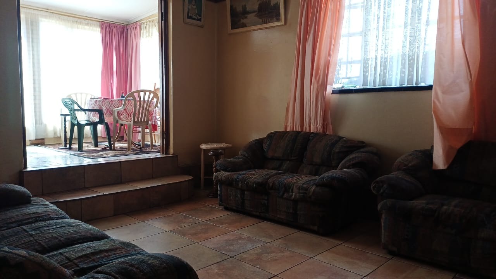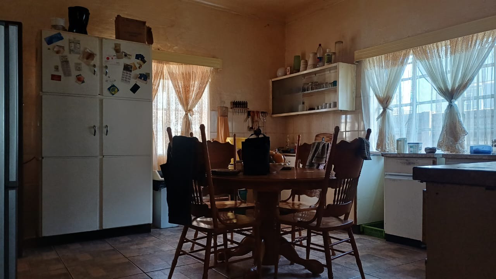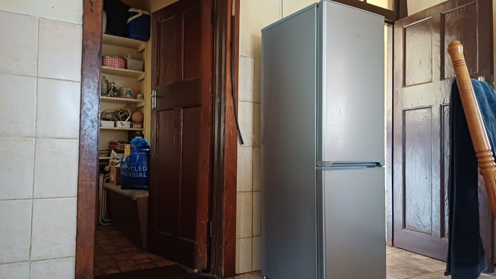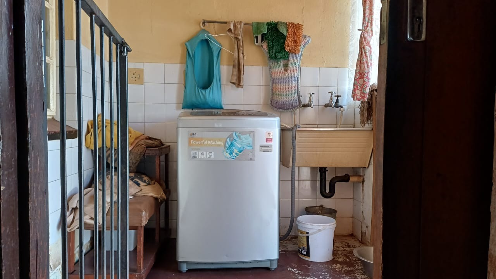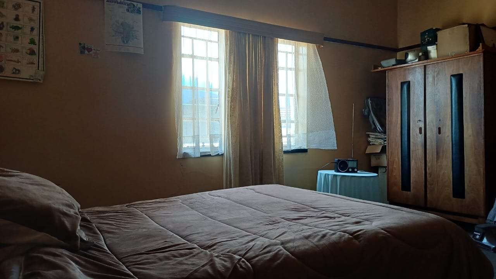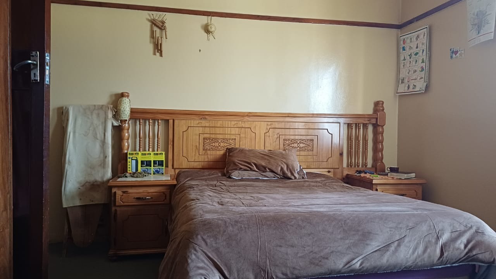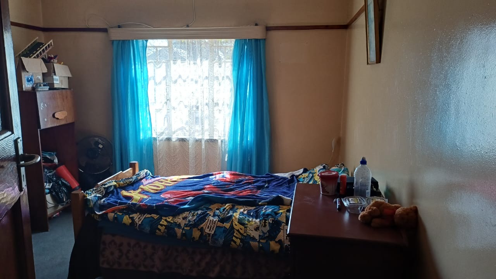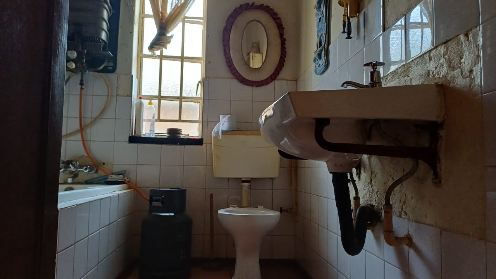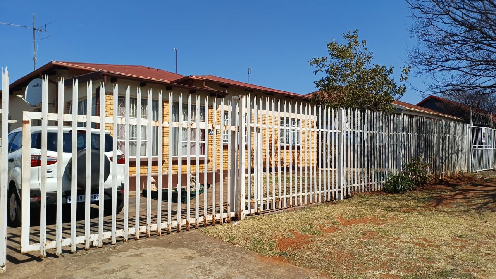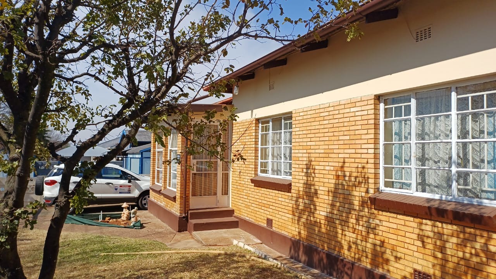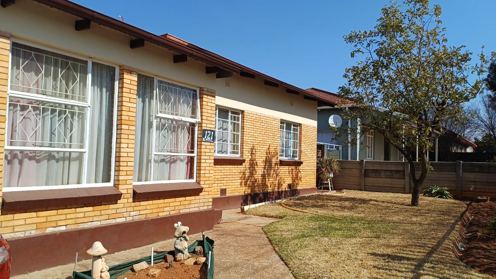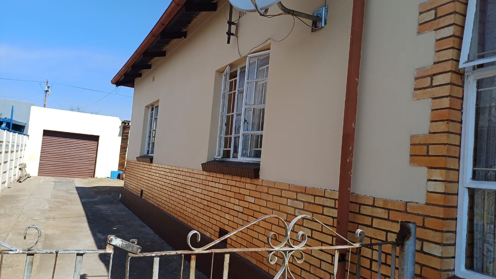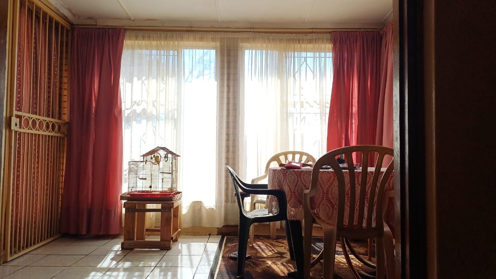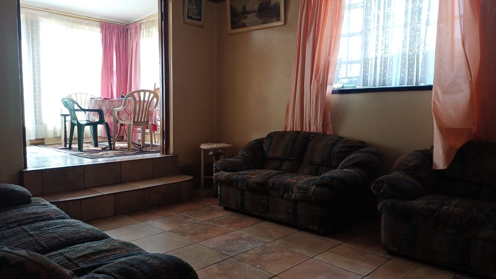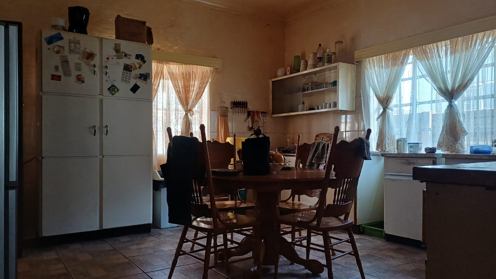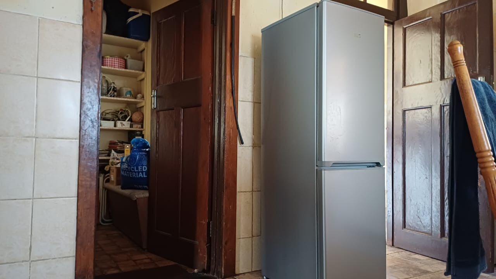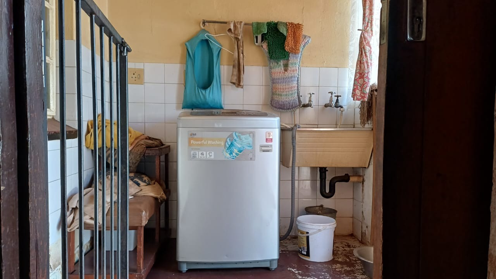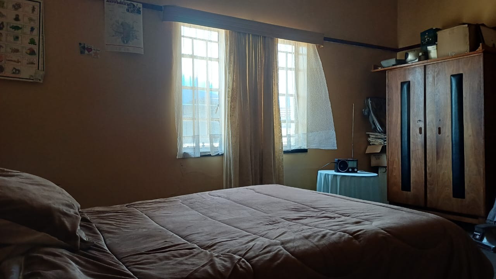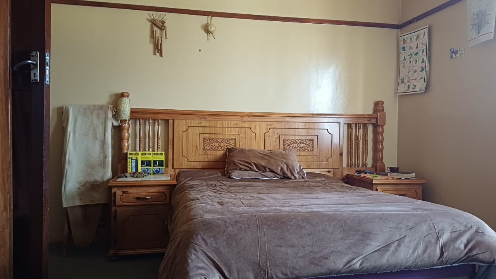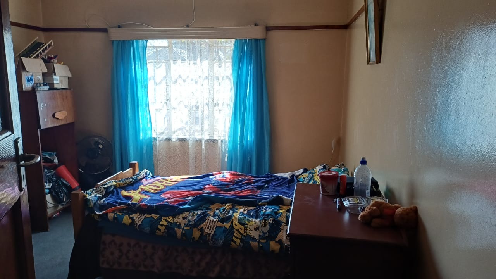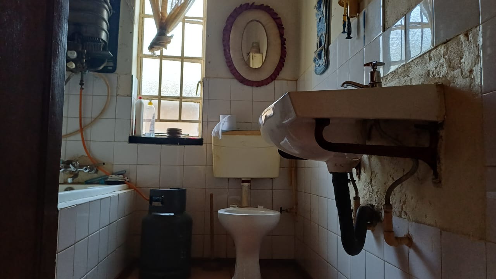- 3
- 1
- 1
- 242 m2
- 495 m2
Monthly Costs
Monthly Bond Repayment ZAR .
Calculated over years at % with no deposit. Change Assumptions
Affordability Calculator | Bond Costs Calculator | Bond Repayment Calculator | Apply for a Bond- Bond Calculator
- Affordability Calculator
- Bond Costs Calculator
- Bond Repayment Calculator
- Apply for a Bond
Bond Calculator
Affordability Calculator
Bond Costs Calculator
Bond Repayment Calculator
Contact Us

Disclaimer: The estimates contained on this webpage are provided for general information purposes and should be used as a guide only. While every effort is made to ensure the accuracy of the calculator, RE/MAX of Southern Africa cannot be held liable for any loss or damage arising directly or indirectly from the use of this calculator, including any incorrect information generated by this calculator, and/or arising pursuant to your reliance on such information.
Mun. Rates & Taxes: ZAR 1250.00
Property description
Spacious 3-Bedroom Home with outside Rooms, front and back yard and Secure Parking
This property offers space and security. Ideal for families or anyone needing extra workspace.
Exterior Features:
Zinc roof
Face brick and plastered walls create a neat, low-maintenance exterior
Palisade fencing in front of the property for added security
Palisade sliding gate for vehicle access
Hollywood-style driveway
Lockable roll-up garage door
Secure off-street parking for up to 4 vehicles
Zinc carport
Front and back backyard
Two outside rooms with water and electricity can be perfect for a home office, studio, or workshop
Outside toilet
Fitted with burglar bars and safety gates for peace of mind
Interior Features
Inviting sunroom with large windows letting in plenty of natural light
Comfortable family room with tiled floors and a ceiling fan
Convenient linen cupboard in the hallway
Three spacious bedrooms with curtain rails; two bedrooms include ceiling fans
Shared family bathroom with toilet, basin, and bathtub
Functional kitchen with tiled flooring, steel cupboards, a pantry, and a separate laundry/washing room
Laundry area opens directly to the backyard, facing the garage, outside rooms, and carport
Why This Home?
Perfect for families, remote workers, or anyone looking for extra space.
Contact us today to arrange a viewing!
Rates and taxes are subject to change. Floor and erf sizes are estimates.
Property Details
- 3 Bedrooms
- 1 Bathrooms
- 1 Garages
- 1 Lounges
Property Features
- Laundry
- Pets Allowed
- Fence
- Kitchen
- Pantry
- Garden
- Family TV Room
| Bedrooms | 3 |
| Bathrooms | 1 |
| Garages | 1 |
| Floor Area | 242 m2 |
| Erf Size | 495 m2 |
Contact the Agent

Lizel Van Niekerk
Full Status Property Practitioner
