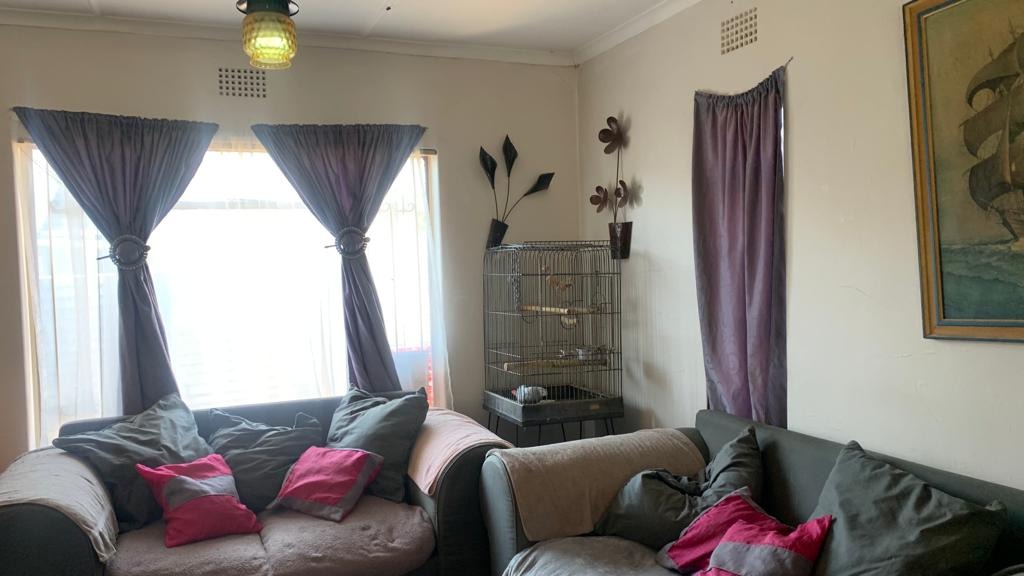- 3
- 2
- 1
- 149 m2
- 493 m2
Monthly Costs
Monthly Bond Repayment ZAR .
Calculated over years at % with no deposit. Change Assumptions
Affordability Calculator | Bond Costs Calculator | Bond Repayment Calculator | Apply for a Bond- Bond Calculator
- Affordability Calculator
- Bond Costs Calculator
- Bond Repayment Calculator
- Apply for a Bond
Bond Calculator
Affordability Calculator
Bond Costs Calculator
Bond Repayment Calculator
Contact Us

Disclaimer: The estimates contained on this webpage are provided for general information purposes and should be used as a guide only. While every effort is made to ensure the accuracy of the calculator, RE/MAX of Southern Africa cannot be held liable for any loss or damage arising directly or indirectly from the use of this calculator, including any incorrect information generated by this calculator, and/or arising pursuant to your reliance on such information.
Mun. Rates & Taxes: ZAR 630.00
Property description
This property is situated in walking distance it Randgate CBD, Tambotie shopping center, schools and features a huge open plan lounge and dining room with curtain rails and tiled flooring. Spacious open plan kitchen with ample built-in cupboards, pantry, under counter oven, hob, curtain rails and tiled flooring. 3 well-sized bedrooms with curtain rails, carpet flooring and built-in cupboards, 1 Bedroom without any built-in cupboards. 2 Bathrooms with bath, basin, toilets, curtain rails and tiled flooring, 1 Bathroom is a en-suite to main bedroom.
Outside features a neat garden with a single garage with roll-up garage door and carports enough for four vehicles. Parking for 6 cars. 4 Carports. Domestic/store room with shower and basin. Secure property totally fenced with burglar bars and security gates.
Rates, taxes and sizes are estimates and are subject to change.
Property Details
- 3 Bedrooms
- 2 Bathrooms
- 1 Garages
- 1 Ensuite
- 1 Lounges
- 1 Dining Area
Property Features
- Staff Quarters
- Pets Allowed
- Kitchen
- Pantry
- Garden
- Family TV Room
| Bedrooms | 3 |
| Bathrooms | 2 |
| Garages | 1 |
| Floor Area | 149 m2 |
| Erf Size | 493 m2 |





























