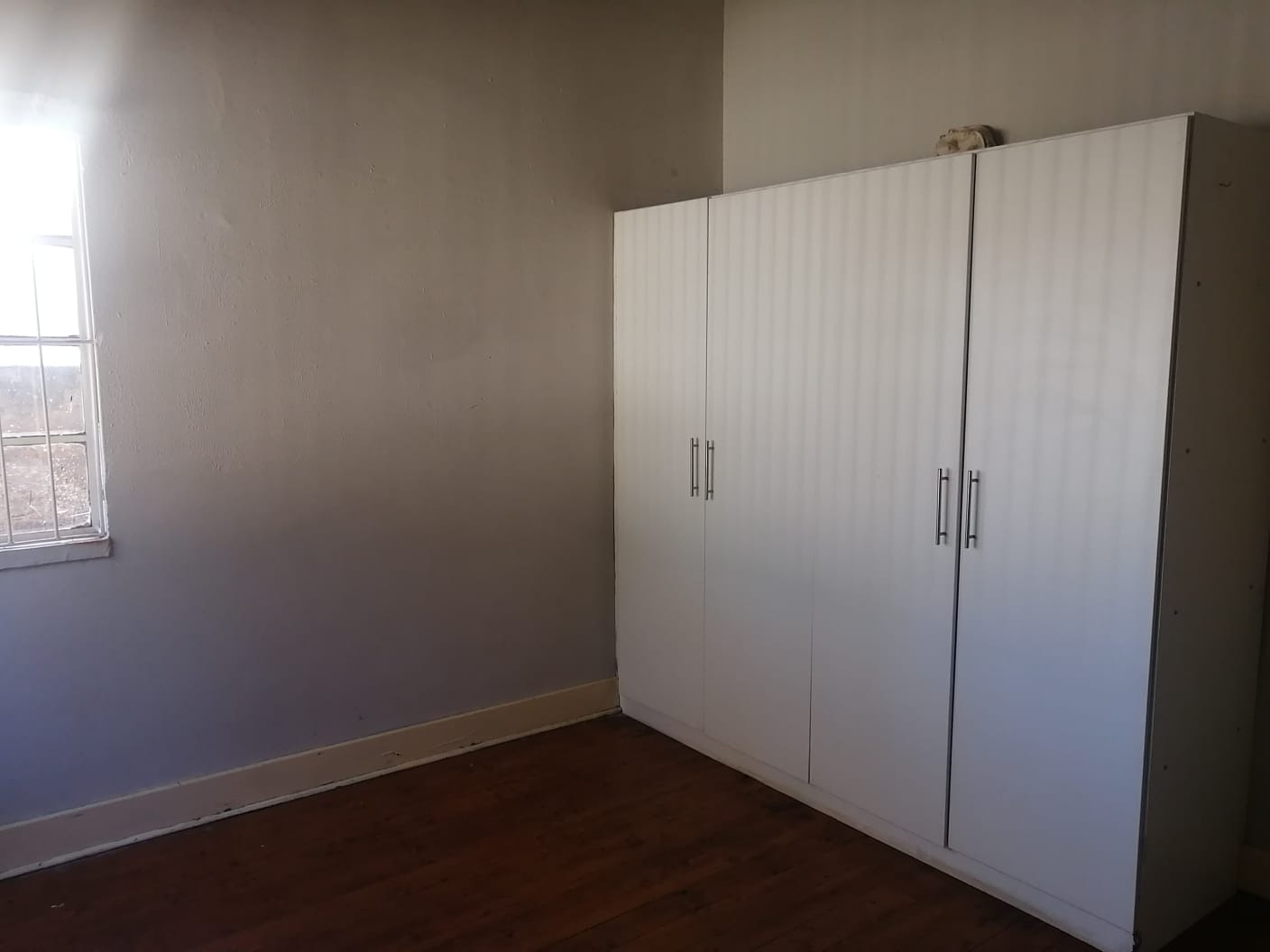- 3
- 1
- 1
- 144 m2
- 603 m2
Monthly Costs
Monthly Bond Repayment ZAR .
Calculated over years at % with no deposit. Change Assumptions
Affordability Calculator | Bond Costs Calculator | Bond Repayment Calculator | Apply for a Bond- Bond Calculator
- Affordability Calculator
- Bond Costs Calculator
- Bond Repayment Calculator
- Apply for a Bond
Bond Calculator
Affordability Calculator
Bond Costs Calculator
Bond Repayment Calculator
Contact Us

Disclaimer: The estimates contained on this webpage are provided for general information purposes and should be used as a guide only. While every effort is made to ensure the accuracy of the calculator, RE/MAX of Southern Africa cannot be held liable for any loss or damage arising directly or indirectly from the use of this calculator, including any incorrect information generated by this calculator, and/or arising pursuant to your reliance on such information.
Property description
This charming home offers a wonderful balance of comfort, functionality, and classic features throughout. Perfect for families or anyone seeking a peaceful and secure place to call home, it’s filled with practical spaces and thoughtful touches.
The heart of the home is the warm and welcoming lounge, where rich wooden floors and a traditional Esse stove create a cozy atmosphere — perfect for relaxing on chilly evenings. The secure front door and burglar bars throughout the house provide added safety and peace of mind.
The kitchen is neat and functional, with tiled flooring, built-in cupboards, and a standard stove complete with hob and oven — ideal for daily cooking or entertaining. A walk-in pantry with shelving offers valuable storage for groceries and supplies. Adjacent to the kitchen is a tiled laundry area equipped with a washing machine connection and sink, while a glass door leads directly to the backyard, letting in natural light and providing easy outdoor access.
All bedrooms are fitted with wooden floors and built-in cupboards, offering comfort, style, and practical storage. The bathroom is fully tiled and includes a bath, basin, and toilet, serving the home with simplicity and ease.
Outside, the home continues to impress with a single garage featuring a roll-up door, a separate outside toilet, and a practical driveway that leads to a standard entry gate. The yard is fully fenced, making it ideal for pets or children to enjoy freely and securely. A sturdy galvanized roof completes the structure, emphasizing durability and long-term value.
This home is ready to welcome new owners looking for timeless charm, everyday convenience, and a secure, peaceful environment.
Rates, taxes, levies, and ERF sizes are estimates and subject to change.
Property Details
- 3 Bedrooms
- 1 Bathrooms
- 1 Garages
- 1 Lounges
Property Features
- Laundry
- Pets Allowed
- Kitchen
- Fire Place
- Pantry
- Garden
- Family TV Room
| Bedrooms | 3 |
| Bathrooms | 1 |
| Garages | 1 |
| Floor Area | 144 m2 |
| Erf Size | 603 m2 |
Contact the Agent

Lizel Van Niekerk
Full Status Property Practitioner





















