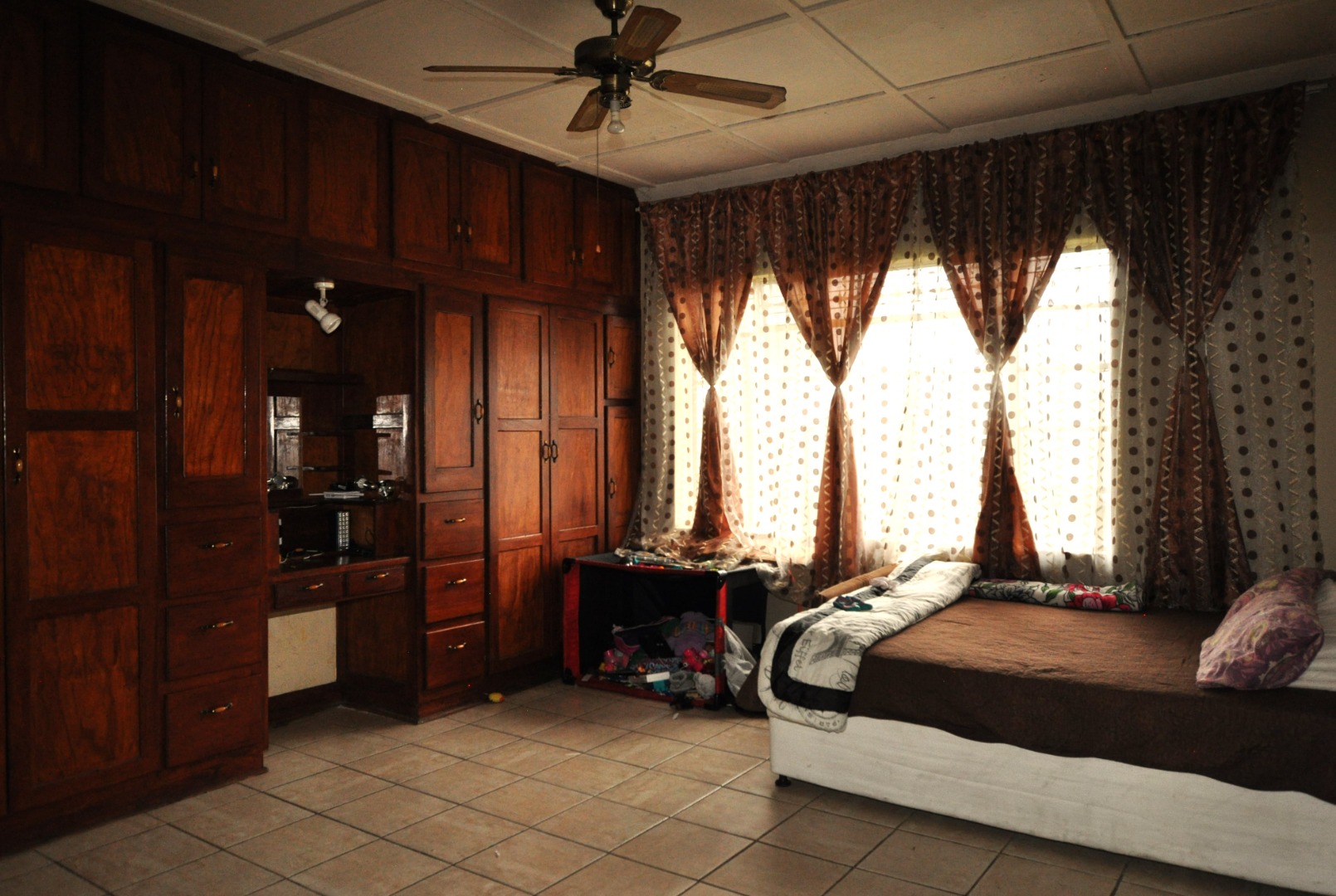- 2
- 2
- 2
- 300 m2
- 798 m2
Monthly Costs
Monthly Bond Repayment ZAR .
Calculated over years at % with no deposit. Change Assumptions
Affordability Calculator | Bond Costs Calculator | Bond Repayment Calculator | Apply for a Bond- Bond Calculator
- Affordability Calculator
- Bond Costs Calculator
- Bond Repayment Calculator
- Apply for a Bond
Bond Calculator
Affordability Calculator
Bond Costs Calculator
Bond Repayment Calculator
Contact Us

Disclaimer: The estimates contained on this webpage are provided for general information purposes and should be used as a guide only. While every effort is made to ensure the accuracy of the calculator, RE/MAX of Southern Africa cannot be held liable for any loss or damage arising directly or indirectly from the use of this calculator, including any incorrect information generated by this calculator, and/or arising pursuant to your reliance on such information.
Mun. Rates & Taxes: ZAR 795.00
Property description
This charming 2-bedroom, 2-bathroom residence in Homelake, Randfontein, offers a unique blend of rustic character and spacious living across its 300 sqm floor plan. The interior boasts distinctive wood-paneled ceilings and durable tiled flooring throughout, creating a warm and inviting atmosphere. The property features a generous lounge area, complete with a functional fireplace, providing a cozy focal point. An open-plan design is evident with convenient pass-throughs connecting living spaces, enhancing the flow for daily living and entertaining. The heart of the home is a well-appointed kitchen, featuring extensive dark wooden cabinetry, ample countertops, a large central island with an integrated hob and sink, and dedicated spaces for a scullery and pantry, catering to all culinary needs. The home comprises two comfortable bedrooms and two bathrooms, ensuring privacy and convenience for residents. A dedicated utility space, equipped with a double sink and washing machine, adds to the practicality of the home. While the aesthetic leans towards a traditional, rustic style with its dark wood finishes and specific tiling, it offers a solid foundation for those appreciating classic design or looking to infuse modern updates. The property's generous erf size of 798 sqm provides ample outdoor potential. Externally, the property is well-equipped with two garages and two additional parking spaces, providing secure accommodation for vehicles. The established garden and paved areas enhance the outdoor appeal, complemented by a built-in braai for leisure and entertainment. Residents will appreciate the scenic views and the peace of mind offered by security features including a fence, access gate, security gate, and a totally walled perimeter. Located in the suburban setting of Randfontein, this home offers a tranquil lifestyle within a well-established community. Key Features: * 2 Bedrooms, 2 Bathrooms * 1 Lounge * Spacious Kitchen with Scullery & Pantry * 2 Garages, 2 Parking Spaces * 798 sqm Erf Size, 300 sqm Floor Size * Built-in Braai * Garden, Paved Driveway * Fenced, Access Gate, Security Gate, Walled * Scenic View
Property Details
- 2 Bedrooms
- 2 Bathrooms
- 2 Garages
- 1 Lounges
Property Features
- Pets Allowed
- Fence
- Access Gate
- Scenic View
- Kitchen
- Built In Braai
- Garden Cottage
- Pantry
- Paving
- Garden
- Family TV Room
| Bedrooms | 2 |
| Bathrooms | 2 |
| Garages | 2 |
| Floor Area | 300 m2 |
| Erf Size | 798 m2 |
Contact the Agent

Hennie Swart
Full Status Property Practitioner











































