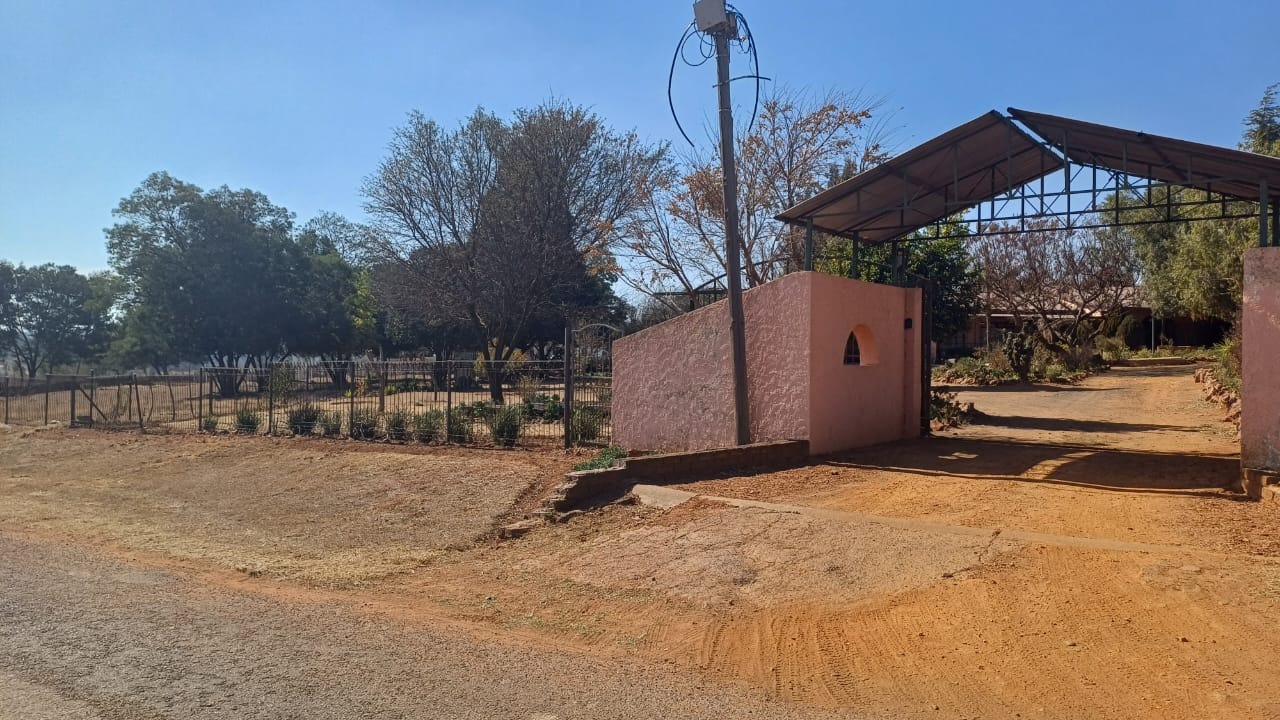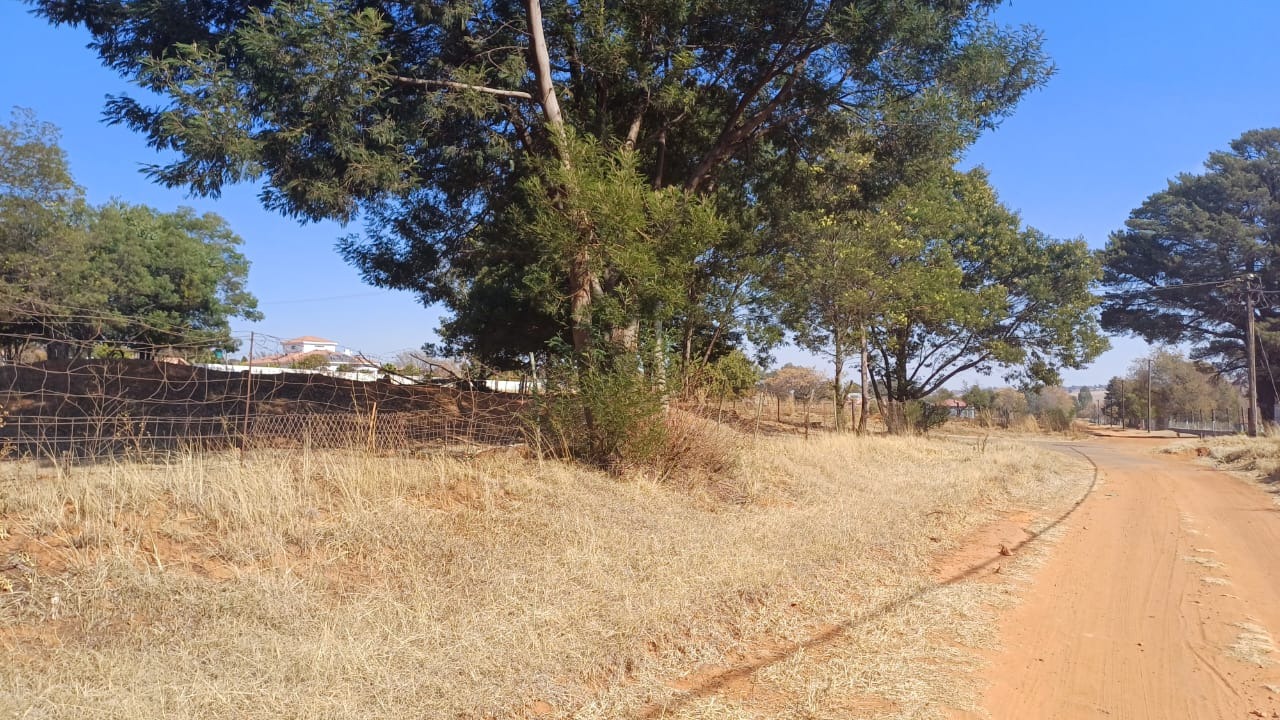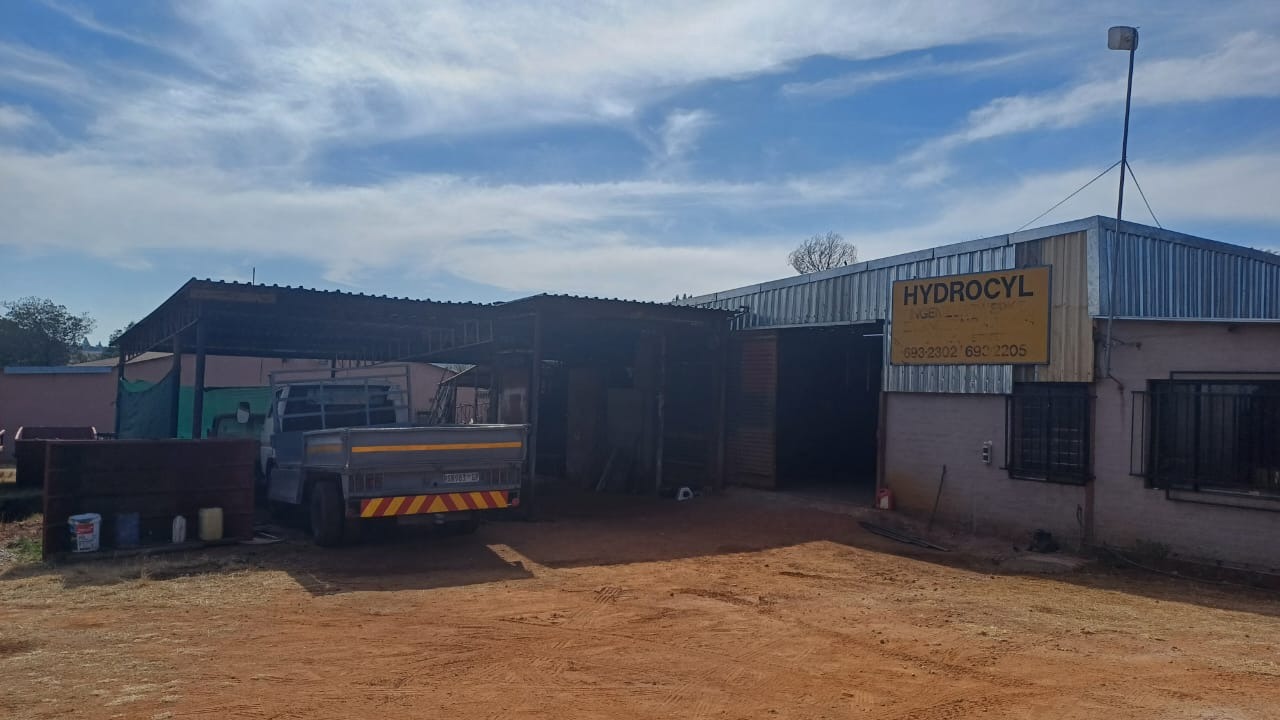- 3
- 2
- 6
- 2 m2
Monthly Costs
Monthly Bond Repayment ZAR .
Calculated over years at % with no deposit. Change Assumptions
Affordability Calculator | Bond Costs Calculator | Bond Repayment Calculator | Apply for a Bond- Bond Calculator
- Affordability Calculator
- Bond Costs Calculator
- Bond Repayment Calculator
- Apply for a Bond
Bond Calculator
Affordability Calculator
Bond Costs Calculator
Bond Repayment Calculator
Contact Us

Disclaimer: The estimates contained on this webpage are provided for general information purposes and should be used as a guide only. While every effort is made to ensure the accuracy of the calculator, RE/MAX of Southern Africa cannot be held liable for any loss or damage arising directly or indirectly from the use of this calculator, including any incorrect information generated by this calculator, and/or arising pursuant to your reliance on such information.
Property description
The listing for the 1.7588 ha holding in Hillside Agricultural, Randfontein Local Municipality, is comprehensive and
highlights key features that potential buyers would find attractive. Here’s a structured version of the details for easy reference:
Property Overview
- Location: Hillside Agricultural, Randfontein Local Municipality
- Size: 1.7588 hectares
- Type: Small Holding on a Corner Stand
General Features
- Driveway: 2 Driveways
- Fencing: Entire property
- Lighting: Outside and backup lights
- Security: Burglar bars, burglar doors, alarm system
- Entrances: 2 Main entrances (one to workshop, one to main home)
- Dwellings: 3, each with own entrance and privacy
Workshops and Storage
- Workshop Size: 15m x 10m
- Workspace Size: 7m x 10m
- Storeroom Size: (To be provided)
- Carports: 2x double zinc carports for workshop
- Domestic Room: With electricity, toilet, and basin
Water Supply
- Borehole: 38m deep, 2,500 liters per hour, with generator connectivity
- Backup Water: 5,000 liters
Power Supply
- Electricity: Eskom with 3-phase power
- Meter Readers: Present in dwellings
Waste Management
- Septic Tanks: 5
Main House
- Gardens: Front and back
- Garages: 6 single lockable
- Enclosed Stoep
- Rooms: TV room, family room, kitchen, dining room, laundry room, study
- Bedrooms: 3 (Room 1, Room 2, Room 3)
- Bathrooms: 2 (Family bathroom, second bathroom)
Dwelling 1
- Utilities: Borehole water, meter reader electricity, septic tank
- Entrance: Own
- Parking: Available
- Garden: Present, with a beautiful view from the front garden
- Rooms: Kitchen, TV room
- Bedrooms: 2
- Bathroom: 1
Dwelling 2
- Utilities: Borehole water, meter reader electricity, septic tank
- Entrance: Own
- Parking: Available
- Garden: Present, with a beautiful view from the backyard
- Stoep: Present
- Rooms: Kitchen, dining room, TV room
- Bedrooms: 2
- Bathroom: 1
Dwelling 3
- Utilities: Borehole water, meter reader electricity, septic tank
- Entrance: Own
- Parking: Undercover
- Garden: Present
- Stoep: Present
- Rooms: Kitchen, TV room
- Bedroom: 1 (with en-suite bathroom)
Rates, taxes, levies and erf sizes are estimates and subject to change.
Property Details
- 3 Bedrooms
- 2 Bathrooms
- 6 Garages
- 1 Lounges
- 1 Dining Area
- 1 Flatlet
Property Features
- Study
- Staff Quarters
- Laundry
- Pets Allowed
- Fence
- Kitchen
- Garden
- Family TV Room
| Bedrooms | 3 |
| Bathrooms | 2 |
| Garages | 6 |
| Erf Size | 2 m2 |
Contact the Agent

Lizel Van Niekerk
Full Status Property Practitioner





































































































































