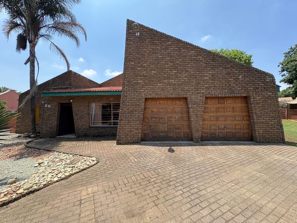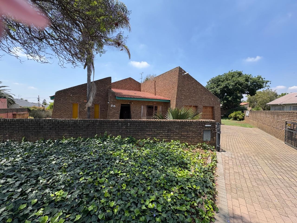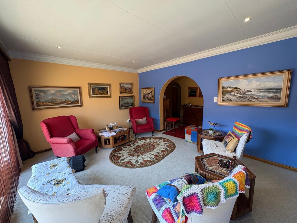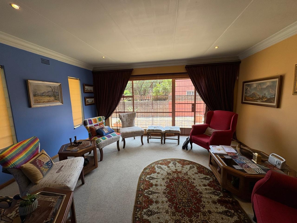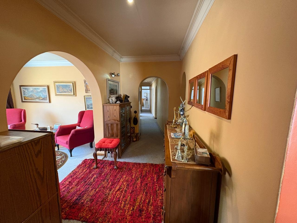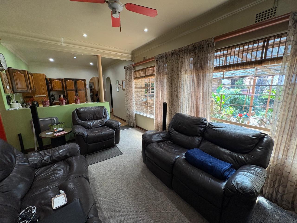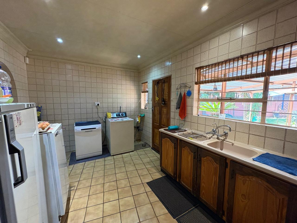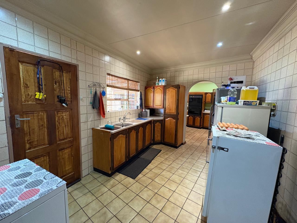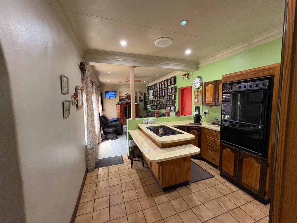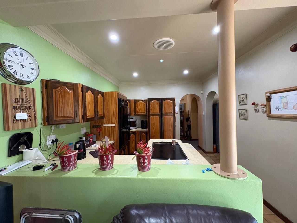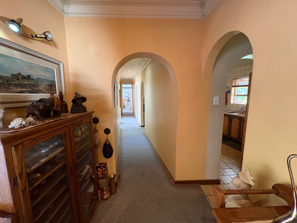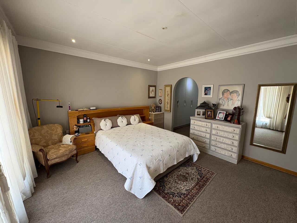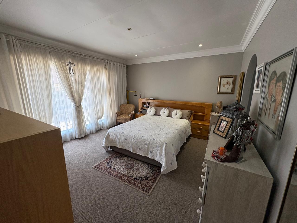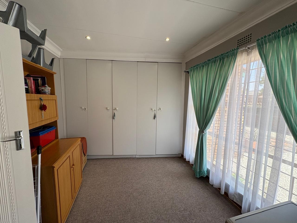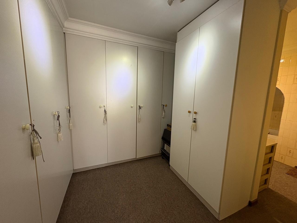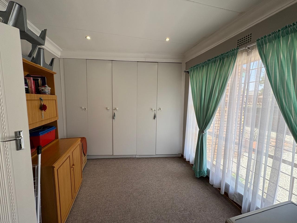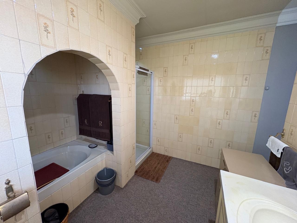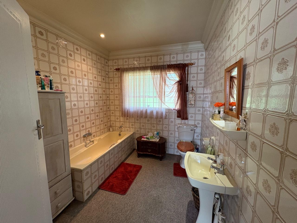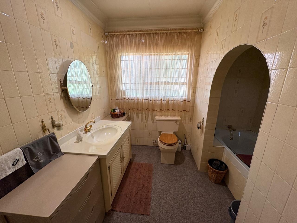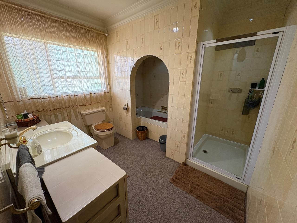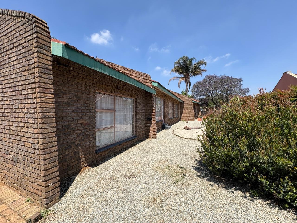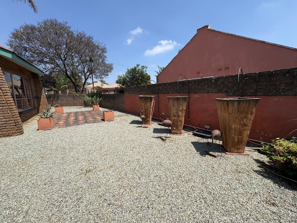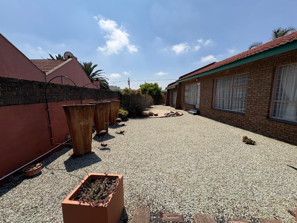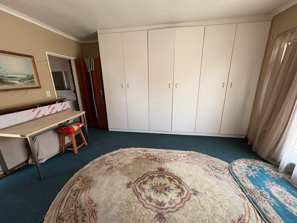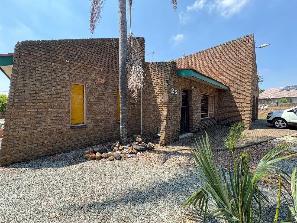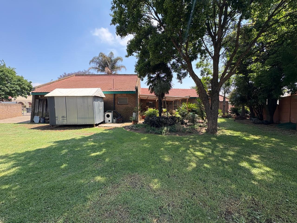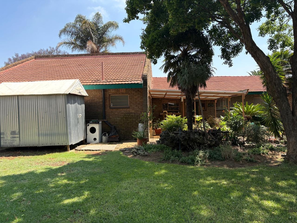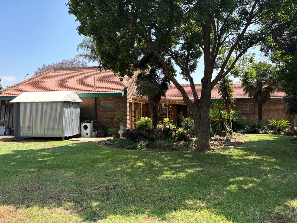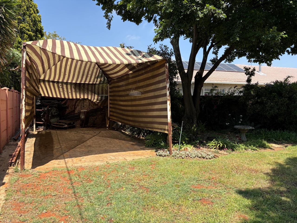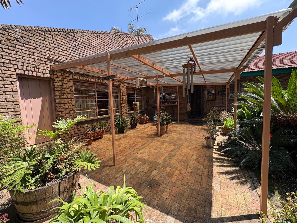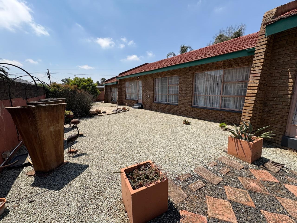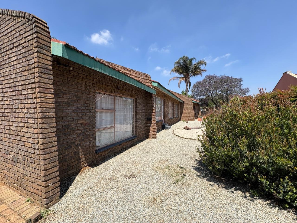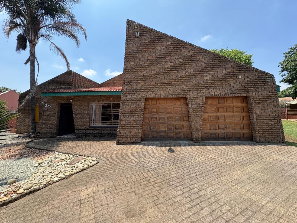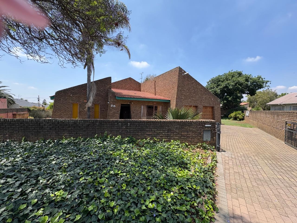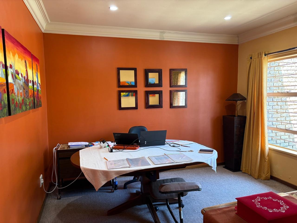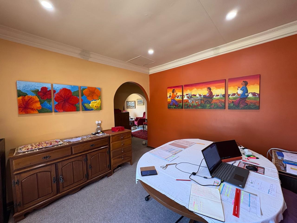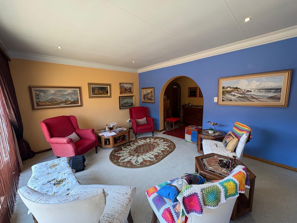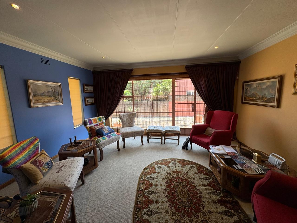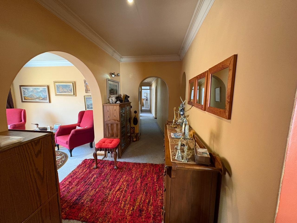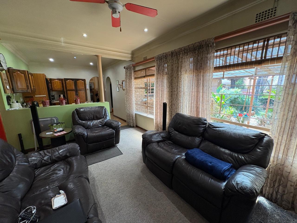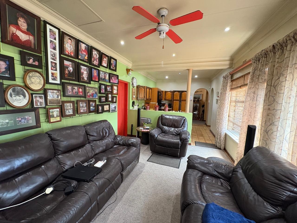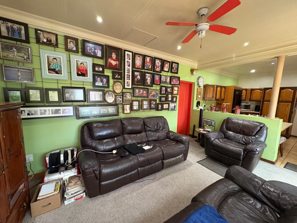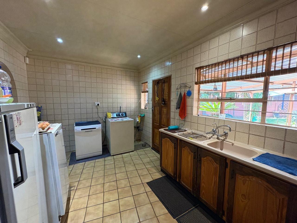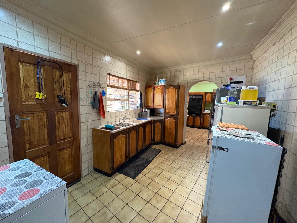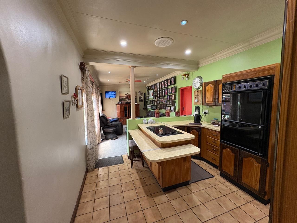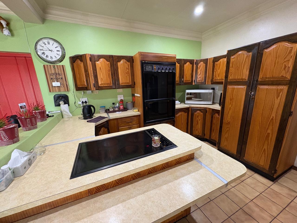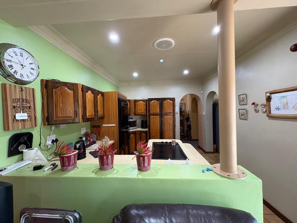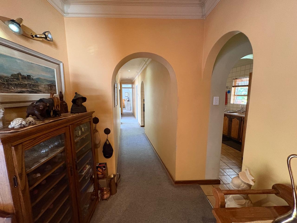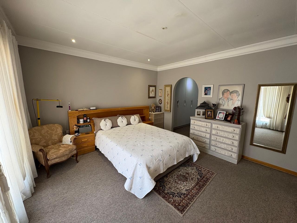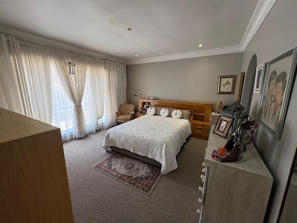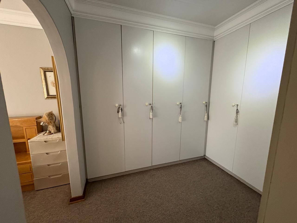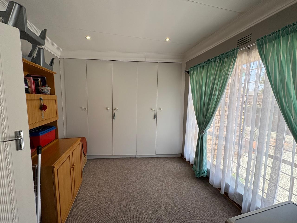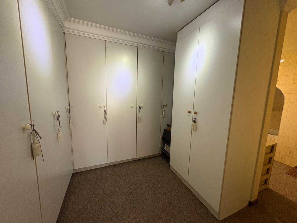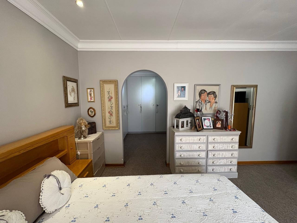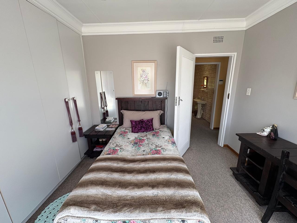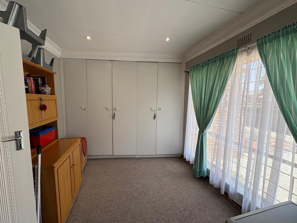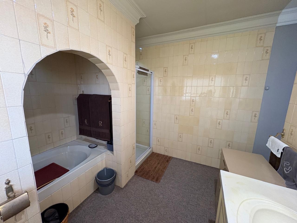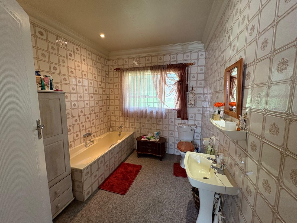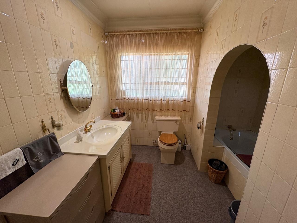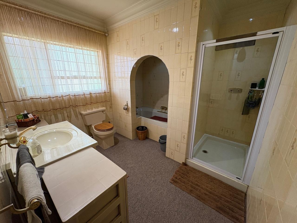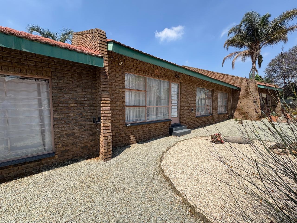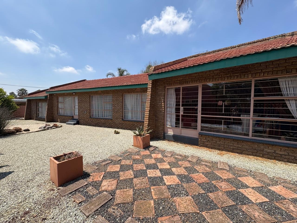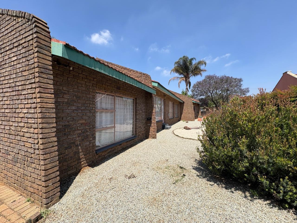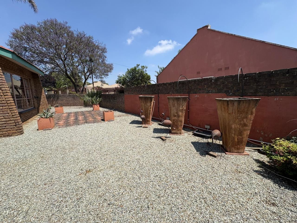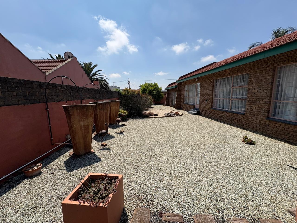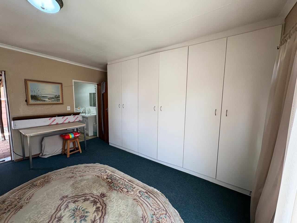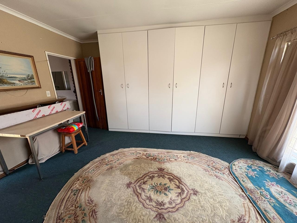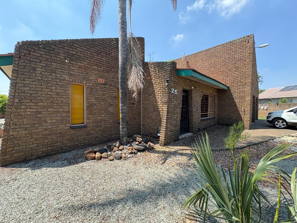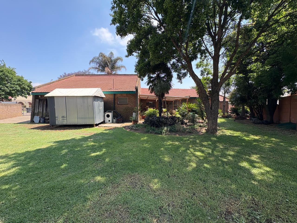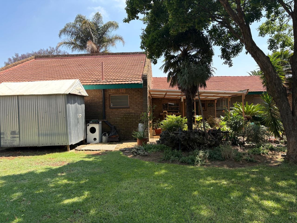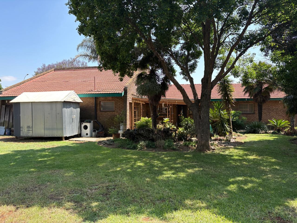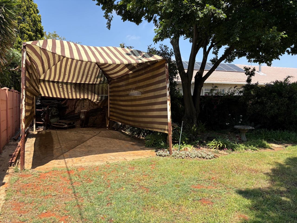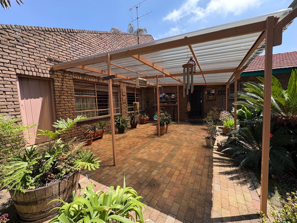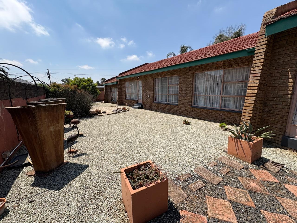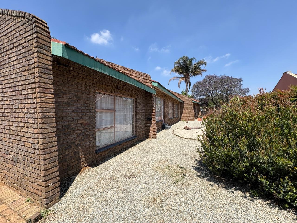- 4
- 2
- 2
- 276 m2
- 1 017.0 m2
Monthly Costs
Monthly Bond Repayment ZAR .
Calculated over years at % with no deposit. Change Assumptions
Affordability Calculator | Bond Costs Calculator | Bond Repayment Calculator | Apply for a Bond- Bond Calculator
- Affordability Calculator
- Bond Costs Calculator
- Bond Repayment Calculator
- Apply for a Bond
Bond Calculator
Affordability Calculator
Bond Costs Calculator
Bond Repayment Calculator
Contact Us

Disclaimer: The estimates contained on this webpage are provided for general information purposes and should be used as a guide only. While every effort is made to ensure the accuracy of the calculator, RE/MAX of Southern Africa cannot be held liable for any loss or damage arising directly or indirectly from the use of this calculator, including any incorrect information generated by this calculator, and/or arising pursuant to your reliance on such information.
Property description
Welcome to this stunning and spacious family home that offers both comfort and functionality, complete with a separate bachelor flat for guests or additional income potential. The bachelor unit features an open-plan living and sleeping area with a neat bathroom that includes a shower, toilet, and basin—perfect for a student, young professional, or visiting family.
The main house boasts a large open-plan layout with a beautifully designed kitchen featuring wooden cupboards, ample counter space, a generous scullery, and an electric stove with oven. The kitchen flows seamlessly into the dining and living areas, creating an inviting space for family gatherings and entertaining guests. A second lounge or TV room doubles as a study, providing flexibility for modern living.
The home offers three spacious bedrooms with built-in cupboards, as well as a fourth bedroom that can serve as a guest room or home office. The main bedroom includes an elegant en-suite bathroom with a bath, shower, toilet, and basin, while the guest bathroom is fitted with a bath, basin, and toilet. The house is carpeted throughout, except for the kitchen, ensuring warmth and comfort all year round.
Additional features include a double electric garage, a covered patio area ideal for relaxing or entertaining, and a backyard with an awning and a Zozo hut for extra storage space. This property perfectly combines style, space, and practicality—ideal for families seeking a ready-to-move-in home in a peaceful setting.
Rates, taxes, levies, and ERF sizes are estimates and subject to change.
Property Details
- 4 Bedrooms
- 2 Bathrooms
- 2 Garages
- 1 Ensuite
- 1 Lounges
- 1 Dining Area
Property Features
- Patio
- Pets Allowed
- Kitchen
- Guest Toilet
- Paving
- Garden
- Family TV Room
| Bedrooms | 4 |
| Bathrooms | 2 |
| Garages | 2 |
| Floor Area | 276 m2 |
| Erf Size | 1 017.0 m2 |
