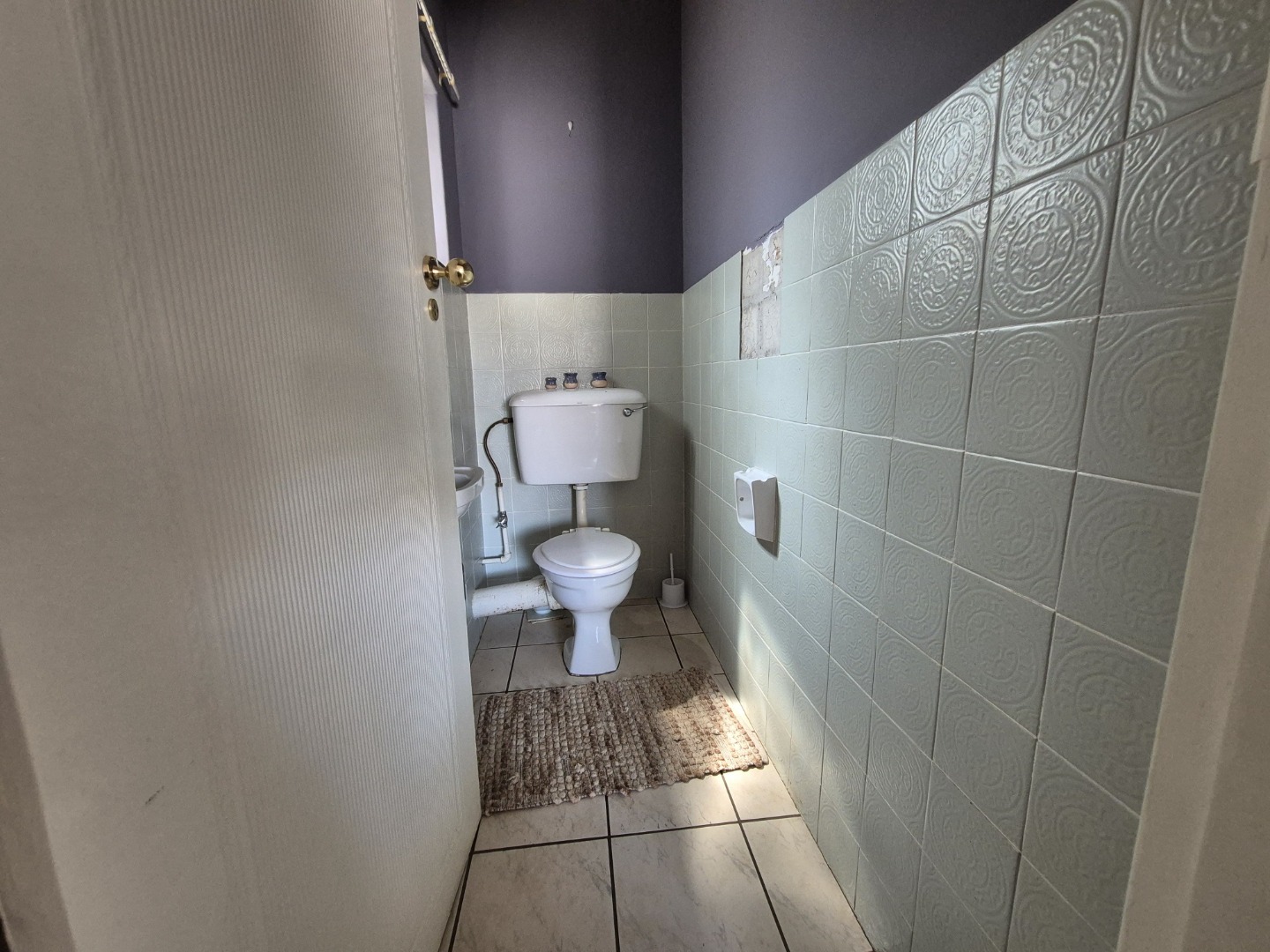- 3
- 2.5
- 3
- 266 m2
- 1 396 m2
Monthly Costs
Monthly Bond Repayment ZAR .
Calculated over years at % with no deposit. Change Assumptions
Affordability Calculator | Bond Costs Calculator | Bond Repayment Calculator | Apply for a Bond- Bond Calculator
- Affordability Calculator
- Bond Costs Calculator
- Bond Repayment Calculator
- Apply for a Bond
Bond Calculator
Affordability Calculator
Bond Costs Calculator
Bond Repayment Calculator
Contact Us

Disclaimer: The estimates contained on this webpage are provided for general information purposes and should be used as a guide only. While every effort is made to ensure the accuracy of the calculator, RE/MAX of Southern Africa cannot be held liable for any loss or damage arising directly or indirectly from the use of this calculator, including any incorrect information generated by this calculator, and/or arising pursuant to your reliance on such information.
Property description
This beautiful home offers three spacious bedrooms, each fitted with carpets, built-in cupboards, and curtain rails. There are two bathrooms with tiled floors; one is a full bathroom with a bath, basin, shower, and toilet, while the second includes a bath, basin, and toilet. Additionally, a guest toilet with tiled floors and curtain rails provides extra convenience.
The lounge is warm and inviting with carpeted floors and curtain rails, while the dining room features tiled floors and curtain rails, creating a seamless flow between living spaces. The fully functional kitchen includes a breakfast nook, stove, tiled floors, and curtain rails, along with a separate scullery with tiled floors for added practicality.
Outside, the property boasts three roll up garages and two carports, ensuring ample parking space. As a bonus, there is a one-bedroom flatlet, offering extra accommodation or rental potential.
Rates, taxes, levies, and ERF sizes are estimates and subject to change.
Property Details
- 3 Bedrooms
- 2.5 Bathrooms
- 3 Garages
- 1 Lounges
- 1 Dining Area
- 1 Flatlet
Property Features
- Study
- Pets Allowed
- Kitchen
- Guest Toilet
- Entrance Hall
- Paving
- Garden
- Family TV Room
| Bedrooms | 3 |
| Bathrooms | 2.5 |
| Garages | 3 |
| Floor Area | 266 m2 |
| Erf Size | 1 396 m2 |
Contact the Agent

Jessica Joubert
Candidate Property Practitioner













































