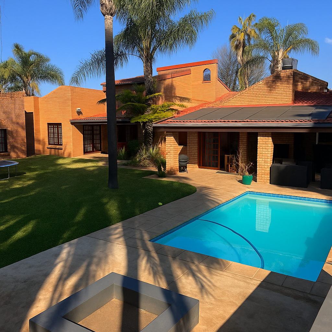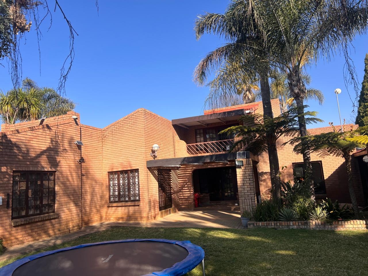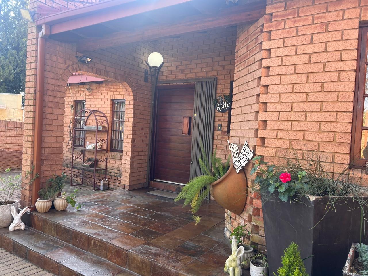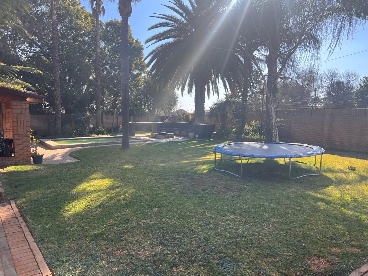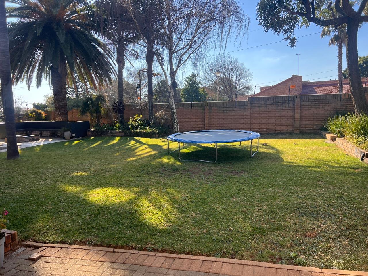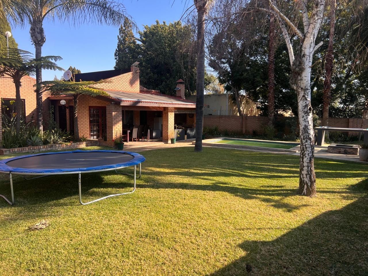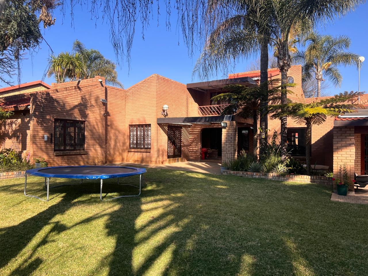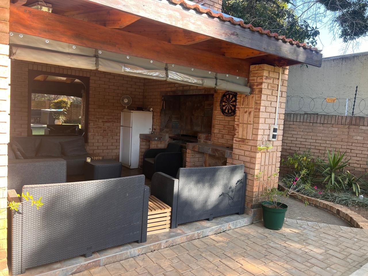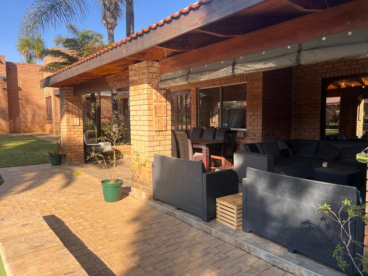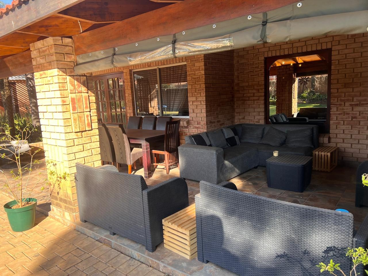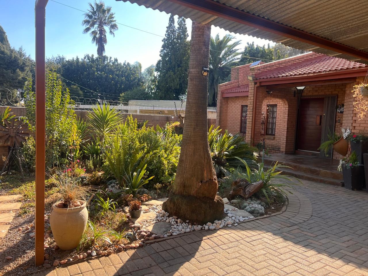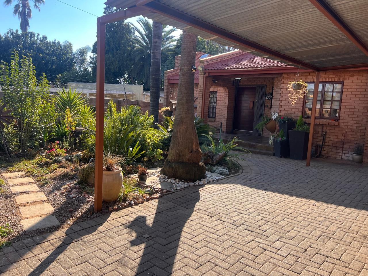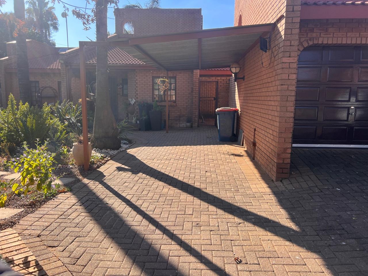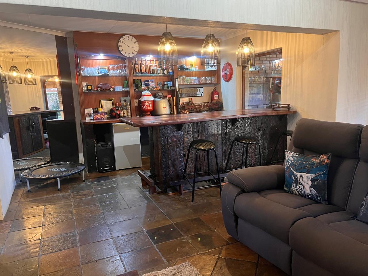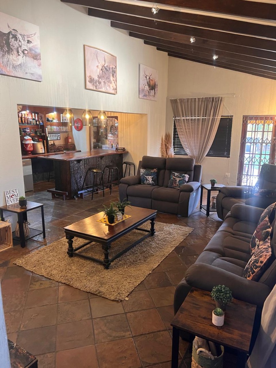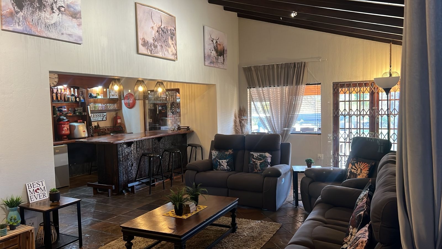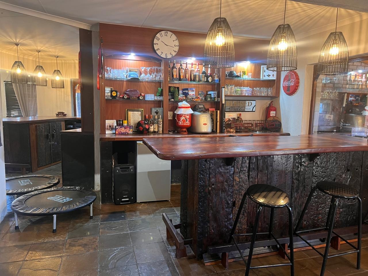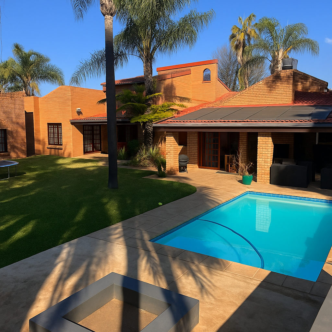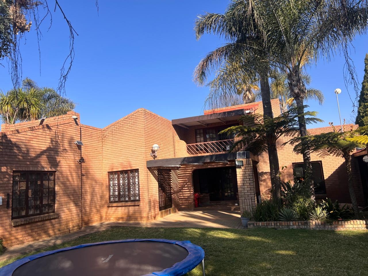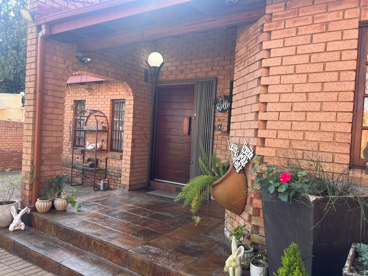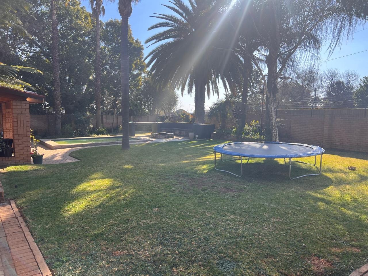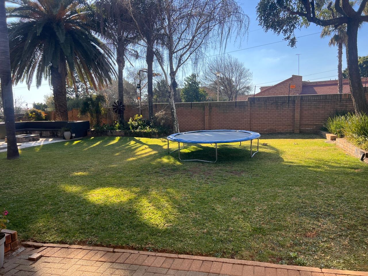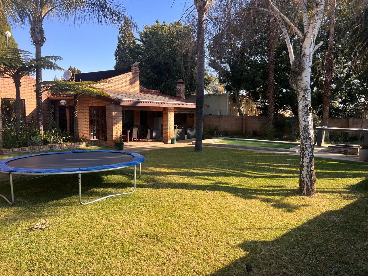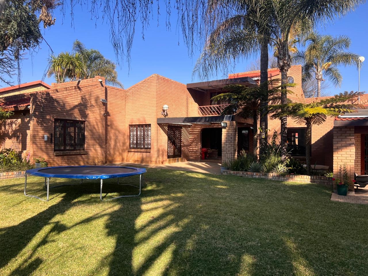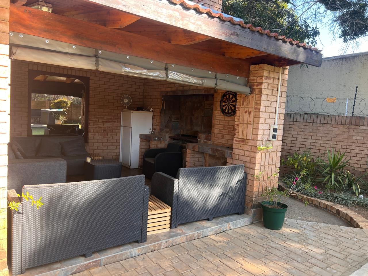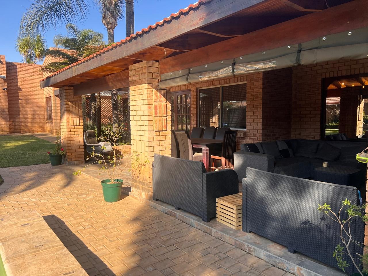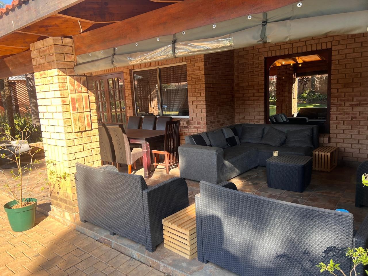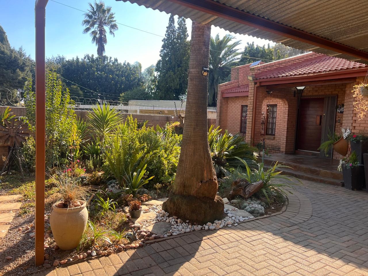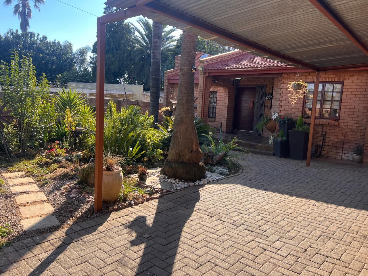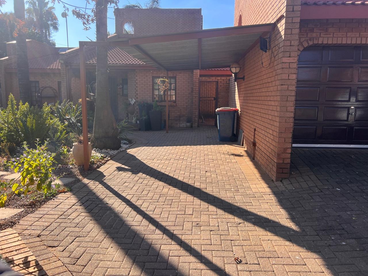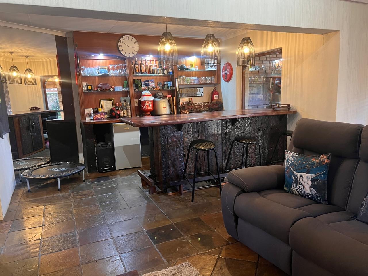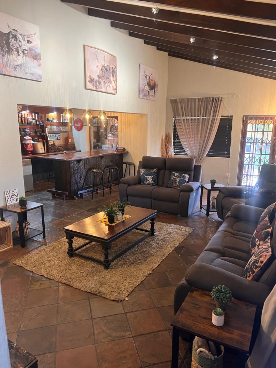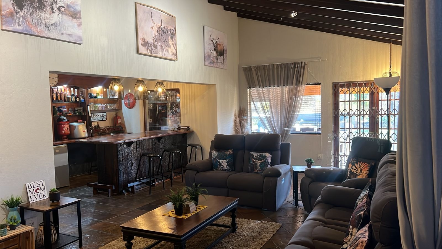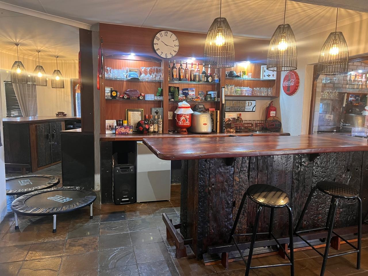- 5
- 4
- 2
- 450 m2
- 1 206 m2
Monthly Costs
Monthly Bond Repayment ZAR .
Calculated over years at % with no deposit. Change Assumptions
Affordability Calculator | Bond Costs Calculator | Bond Repayment Calculator | Apply for a Bond- Bond Calculator
- Affordability Calculator
- Bond Costs Calculator
- Bond Repayment Calculator
- Apply for a Bond
Bond Calculator
Affordability Calculator
Bond Costs Calculator
Bond Repayment Calculator
Contact Us

Disclaimer: The estimates contained on this webpage are provided for general information purposes and should be used as a guide only. While every effort is made to ensure the accuracy of the calculator, RE/MAX of Southern Africa cannot be held liable for any loss or damage arising directly or indirectly from the use of this calculator, including any incorrect information generated by this calculator, and/or arising pursuant to your reliance on such information.
Mun. Rates & Taxes: ZAR 3000.00
Property description
Welcome to a home where elegance meets everyday convenience. This spacious facebrick gem features five generously sized bedrooms, including a main en-suite retreat. Throughout the home, a combination of elegant slate tiles and warm laminated flooring adds charm and character, creating a welcoming atmosphere in every room.
The kitchen is a true standout, complete with underfloor heating, two skylights that flood the space with natural light, and a layout designed for both cooking and comfort. A separate scullery and an outdoor laundry room—each with built-in cupboards—offer excellent storage and practicality. Underfloor heating extends to the bathroom and two bedrooms, providing cozy comfort on chilly mornings.
Perfectly suited for both relaxed family living and stylish entertaining, the home includes a spacious lounge with a fireplace and a wooden staircase leading to a loft-style room. A private study opens onto the stoep through classic wooden doors, offering a quiet space for work or reading. The entertainment room, fitted with air conditioning and a striking sleeper wood bar, is ideal for hosting guests or enjoying family time.
Security and convenience have been thoughtfully integrated, with features such as CCTV cameras, full electric fencing, Trellidoors on all exterior doors and hallways, a prepaid electricity meter, and a load-shedding switch-over system—ensuring peace of mind at all times.
Outdoors, a heated pool and jacuzzi provide year-round enjoyment, while a built-in braai area makes entertaining a breeze. For unforgettable evenings under the stars, the beautifully designed boma—complete with a fireplace and built-in seating—sets the perfect scene.
Low-maintenance, high-comfort, and designed with attention to detail, this property offers a complete lifestyle experience. It’s more than a home—it’s where comfort, security, and style come together in perfect harmony.
Rates, taxes, levies, and ERF sizes are estimates and subject to change.
Property Details
- 5 Bedrooms
- 4 Bathrooms
- 2 Garages
- 1 Ensuite
- 2 Lounges
- 1 Dining Area
Property Features
- Study
- Balcony
- Pool
- Aircon
- Pets Allowed
- Kitchen
- Built In Braai
- Guest Toilet
- Irrigation System
- Paving
- Garden
- Family TV Room
| Bedrooms | 5 |
| Bathrooms | 4 |
| Garages | 2 |
| Floor Area | 450 m2 |
| Erf Size | 1 206 m2 |
