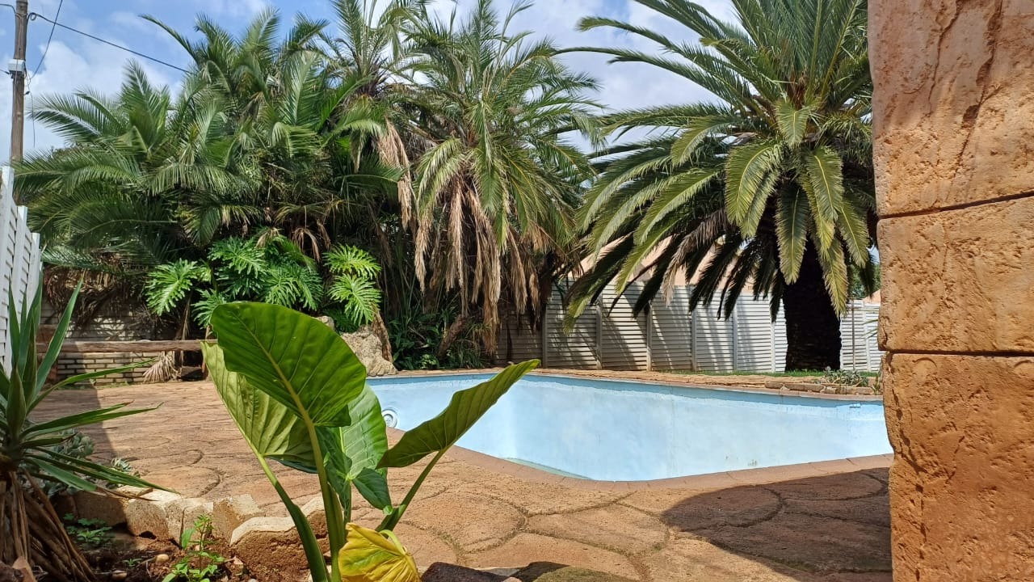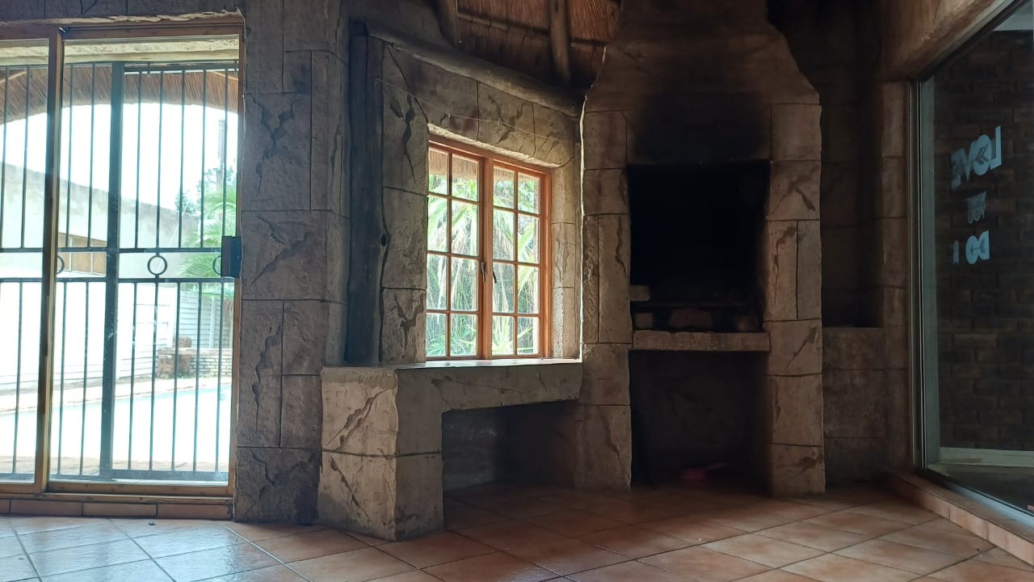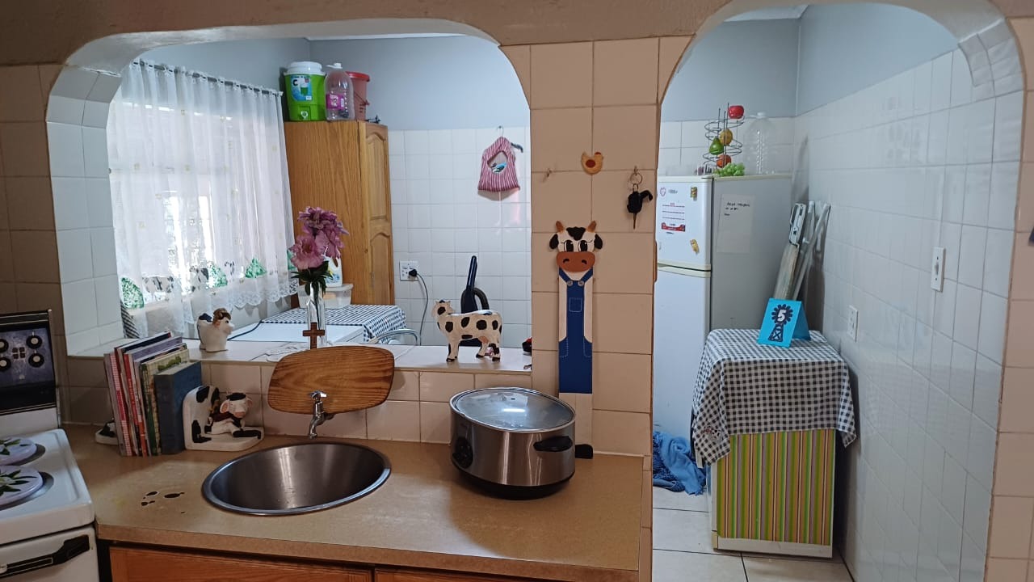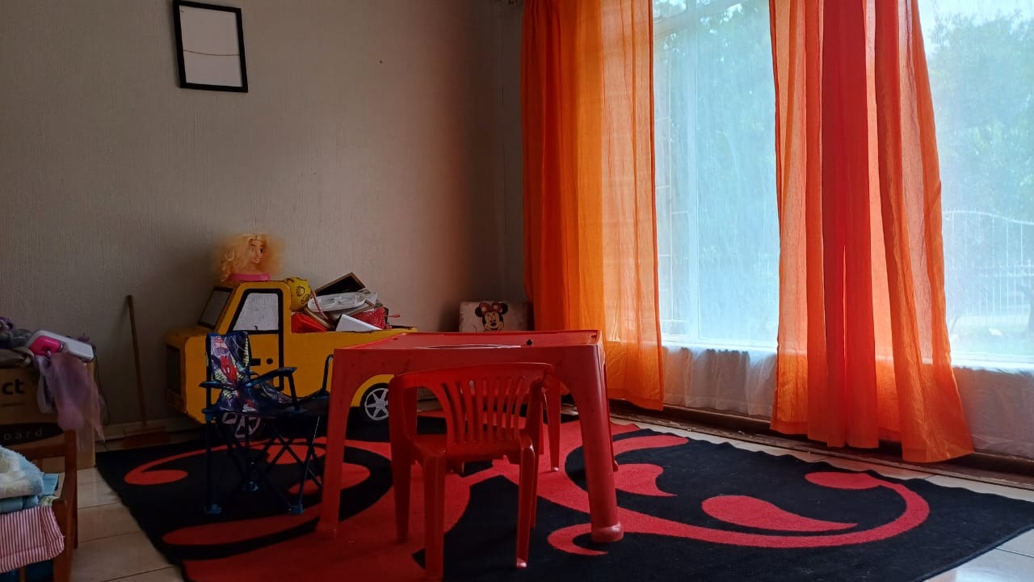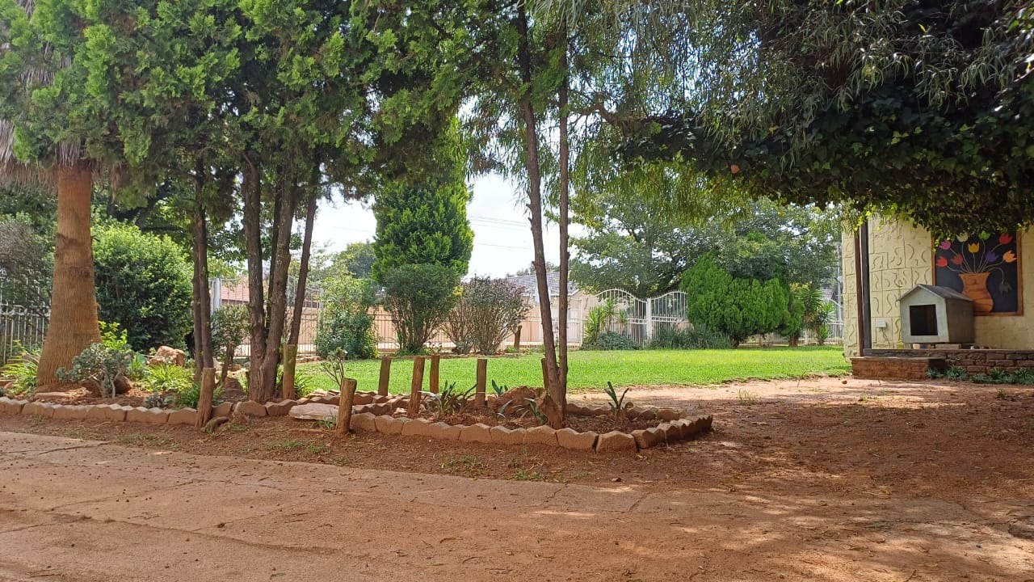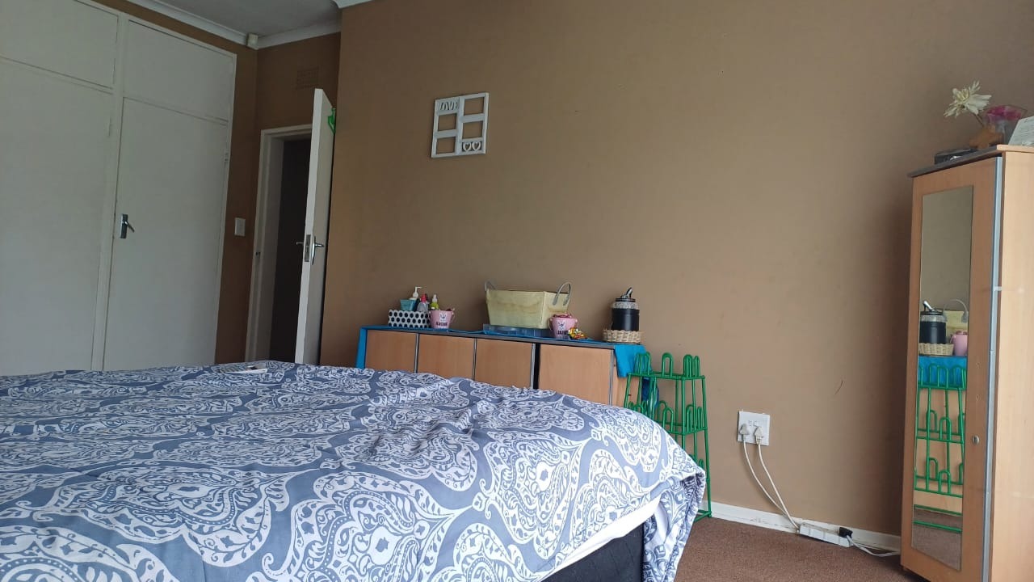- 4
- 2
- 2
- 1 205 m2
Monthly Costs
Monthly Bond Repayment ZAR .
Calculated over years at % with no deposit. Change Assumptions
Affordability Calculator | Bond Costs Calculator | Bond Repayment Calculator | Apply for a Bond- Bond Calculator
- Affordability Calculator
- Bond Costs Calculator
- Bond Repayment Calculator
- Apply for a Bond
Bond Calculator
Affordability Calculator
Bond Costs Calculator
Bond Repayment Calculator
Contact Us

Disclaimer: The estimates contained on this webpage are provided for general information purposes and should be used as a guide only. While every effort is made to ensure the accuracy of the calculator, RE/MAX of Southern Africa cannot be held liable for any loss or damage arising directly or indirectly from the use of this calculator, including any incorrect information generated by this calculator, and/or arising pursuant to your reliance on such information.
Mun. Rates & Taxes: ZAR 2300.00
Property description
This charming property offers a unique opportunity for landscapers to transform the garden into a magical outdoor space. With secure palisade fencing along the front of the house and a remote-controlled gate, the property ensures privacy and peace of mind.
Key Features:
Erf Size: 1205 m²
- Parking: Two single garages, with additional safe parking for visitors.
- Outdoor Amenities: The garage is connected to an outside room, and there is a separate outside toilet.
- Swimming Pool: Currently not in working condition, but with potential for renovation.
- Thatched Lapa: Includes a built-in braai and sliding door access to the swimming pool area—perfect for entertaining.
Interior Layout:
Upon entering, you’ll find an inviting entrance hall leading to the spacious family room, which features large windows and tiled floors. This area opens up to the Lapa, making it ideal for family gatherings and relaxation.
Kitchen: The open-plan kitchen is equipped with ample built-in cupboards and tiled floors. It flows into the scullery, which includes a double basin, built-in cupboard, and space for a dishwasher, washing machine, and refrigerator.
Formal Family Room: Located to the left of the main entrance, this room features tiled floors and large windows that allow plenty of natural light to fill the space.
Dining Room: Open plan with large windows and tiled flooring, creating a bright and airy atmosphere.
Bedrooms:
1st, 2nd & 3rd Bedrooms: Tiled (1st room - no cupboards) and carpeted floors (other 2 rooms), with built-in cupboards. These rooms share a family bathroom, complete with tiled walls and floors, a basin, toilet, and bathtub.
4th Bedroom (Main Bedroom): Spacious with a ceiling fan, carpeted floors, and built-in cupboards. The en-suite bathroom features a basin, toilet, bathtub, shower, and a walk-in cupboard. The walls and floors are fully tiled.
Additional Features:
- Built-in cupboards in the hallway for extra storage.
This home offers both comfort and potential, perfect for those looking to add their personal touch and create a beautiful garden space.
Rates, taxes and floor size are estimates and may be subjected to change.
Contact me today for an exclusive viewing.
Property Details
- 4 Bedrooms
- 2 Bathrooms
- 2 Garages
- 2 Lounges
- 1 Dining Area
Property Features
- Staff Quarters
- Storage
- Pets Allowed
- Fence
- Access Gate
- Kitchen
- Lapa
- Built In Braai
- Pantry
- Entrance Hall
- Garden
- Family TV Room
| Bedrooms | 4 |
| Bathrooms | 2 |
| Garages | 2 |
| Erf Size | 1 205 m2 |
Contact the Agent

Lizel Van Niekerk
Full Status Property Practitioner














