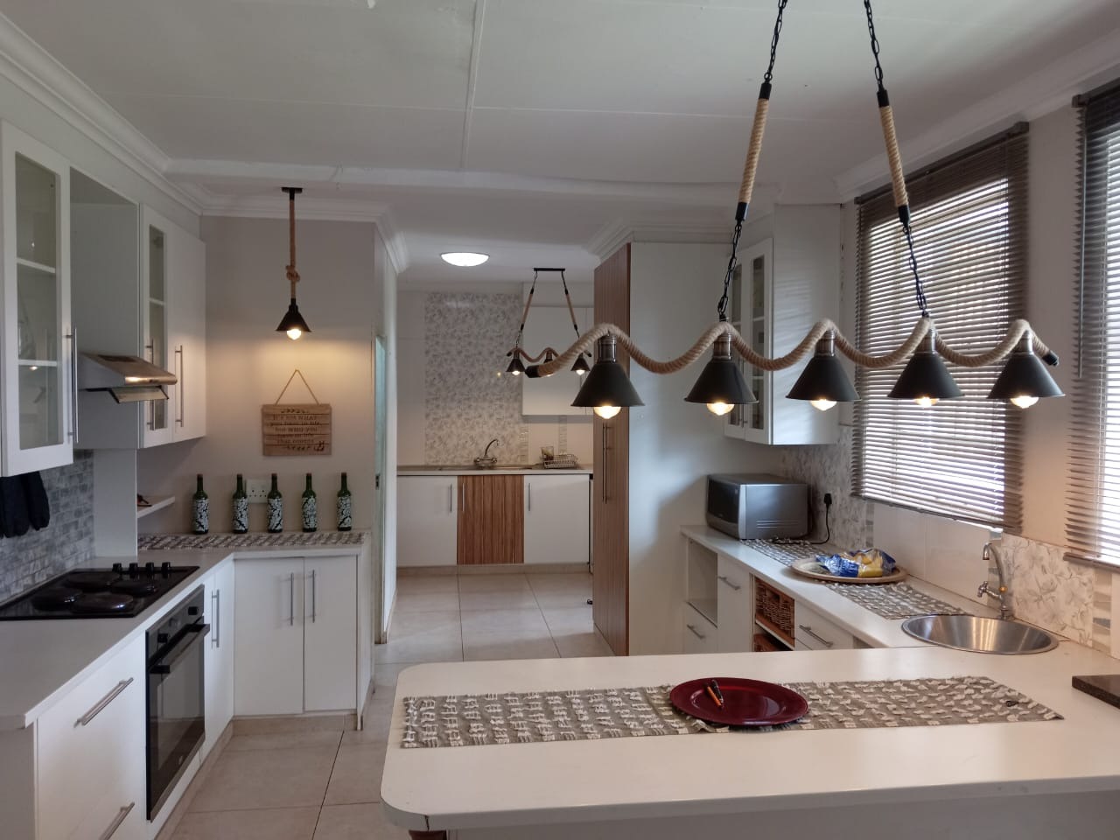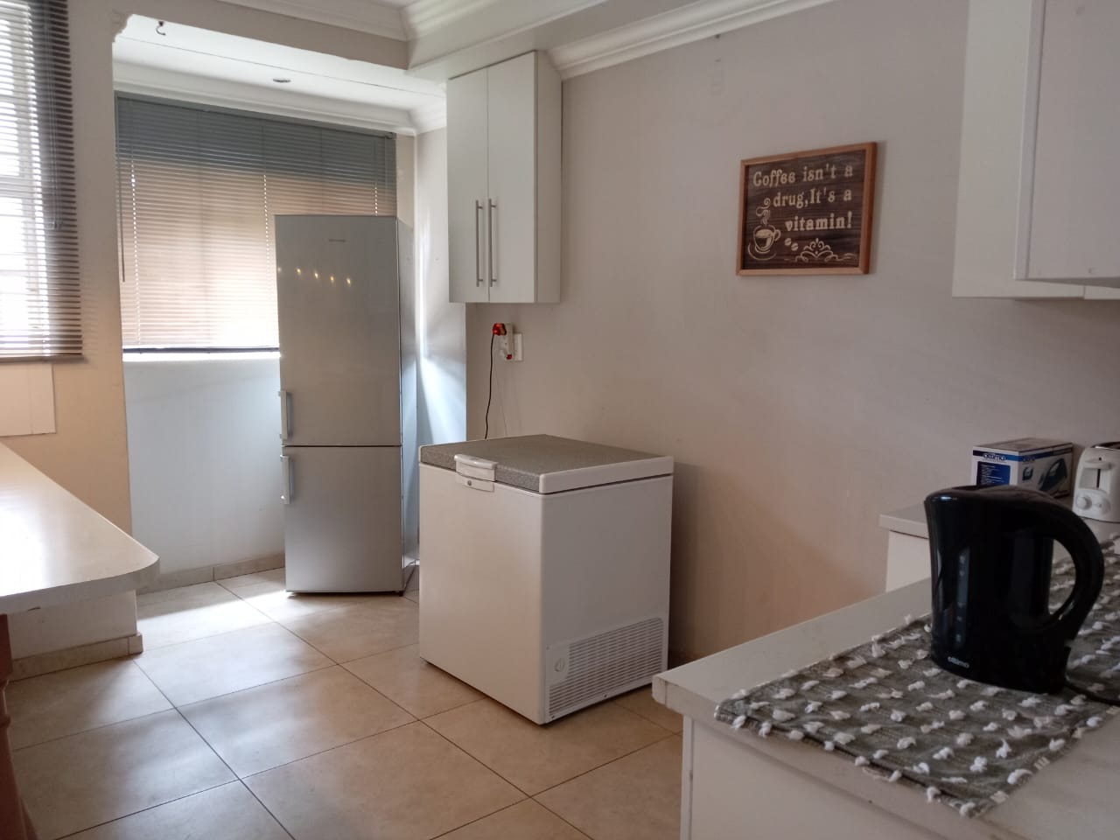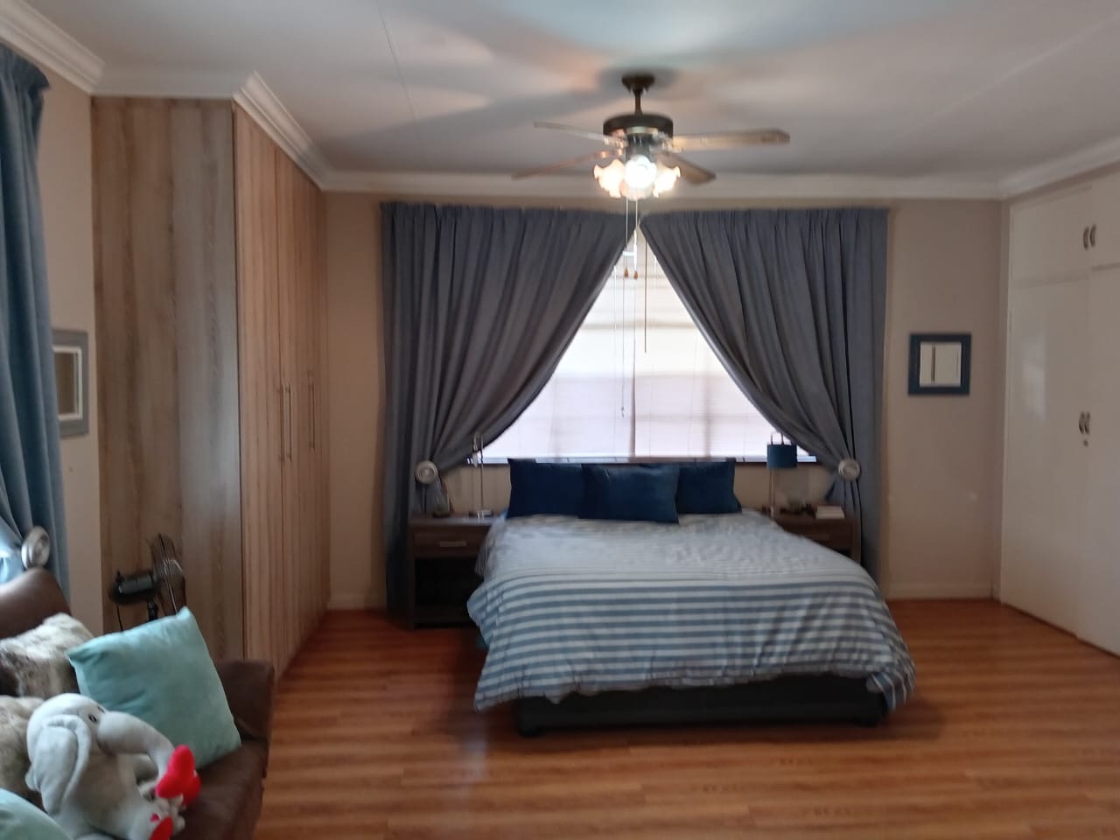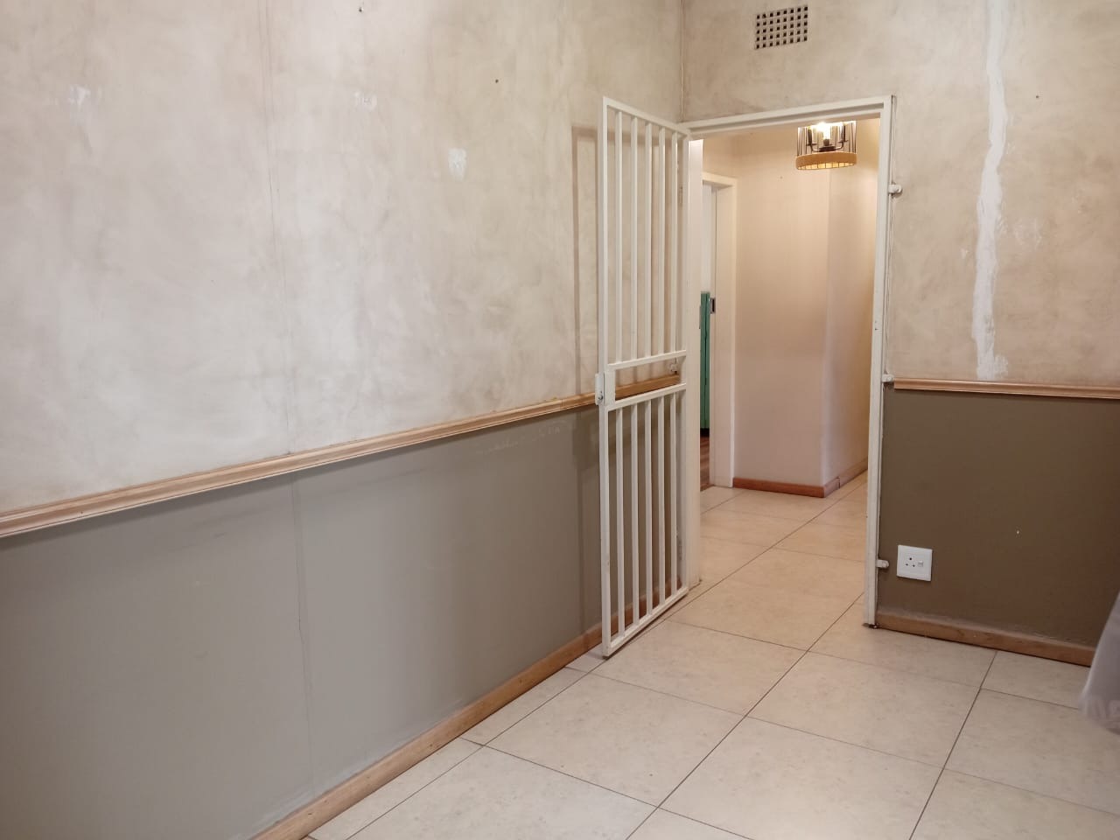- 4
- 2
- 3
- 400 m2
- 1 916 m2
Monthly Costs
Monthly Bond Repayment ZAR .
Calculated over years at % with no deposit. Change Assumptions
Affordability Calculator | Bond Costs Calculator | Bond Repayment Calculator | Apply for a Bond- Bond Calculator
- Affordability Calculator
- Bond Costs Calculator
- Bond Repayment Calculator
- Apply for a Bond
Bond Calculator
Affordability Calculator
Bond Costs Calculator
Bond Repayment Calculator
Contact Us

Disclaimer: The estimates contained on this webpage are provided for general information purposes and should be used as a guide only. While every effort is made to ensure the accuracy of the calculator, RE/MAX of Southern Africa cannot be held liable for any loss or damage arising directly or indirectly from the use of this calculator, including any incorrect information generated by this calculator, and/or arising pursuant to your reliance on such information.
Property description
Step into this beautifully designed family home that offers the perfect blend of space, style, and practicality. With four well-sized bedrooms, each fitted with built-in cupboards and elegant laminated flooring, this home provides both comfort and functionality. The two full modern bathrooms ensure convenience for the whole family. The first bathroom features a bath, basin, toilet, and shower, while the main en-suite offers the same amenities, creating a private retreat for the homeowners.
The living areas are thoughtfully laid out, starting with a spacious lounge where natural light floods through large windows, creating a warm and inviting atmosphere. Adjacent to the lounge, the dining room provides the perfect setting for family meals and entertaining guests, both spaces featuring sleek tiled flooring for easy maintenance.
The modern kitchen is designed to meet every culinary need, boasting ample cupboard space for storage. A convenient breakfast nook provides the ideal spot for casual dining, while the under-counter oven and hob make cooking a pleasure. Additional features such as a pantry, a separate scullery, and designated connections for both a washing machine and dishwasher add to the home’s practicality.
Stepping outside, you’ll find an undercover braai area, perfect for hosting gatherings or enjoying a relaxed weekend with family and friends. The property includes three garages with roll-up doors, offering ample secure parking space, along with a single carport for added convenience.
Security is a top priority, with the entire property fully fenced and equipped with an electric gate, burglar bars, and security gates. An alarm system provides extra peace of mind, ensuring a safe and secure environment for your family.
Located within easy access to main roads, this home is perfectly positioned for convenience while offering a tranquil retreat from the bustle of daily life. Rates and taxes are estimated and subject to change.
Don’t miss the opportunity to make this exceptional property your new home. Contact us today for an exclusive viewing!
Rates, taxes, levies, and ERF sizes are estimates and subject to change.
Property Details
- 4 Bedrooms
- 2 Bathrooms
- 3 Garages
- 1 Lounges
- 1 Dining Area
Property Features
- Patio
- Pets Allowed
- Fence
- Alarm
- Kitchen
- Built In Braai
- Paving
- Garden
- Family TV Room
| Bedrooms | 4 |
| Bathrooms | 2 |
| Garages | 3 |
| Floor Area | 400 m2 |
| Erf Size | 1 916 m2 |






















































































