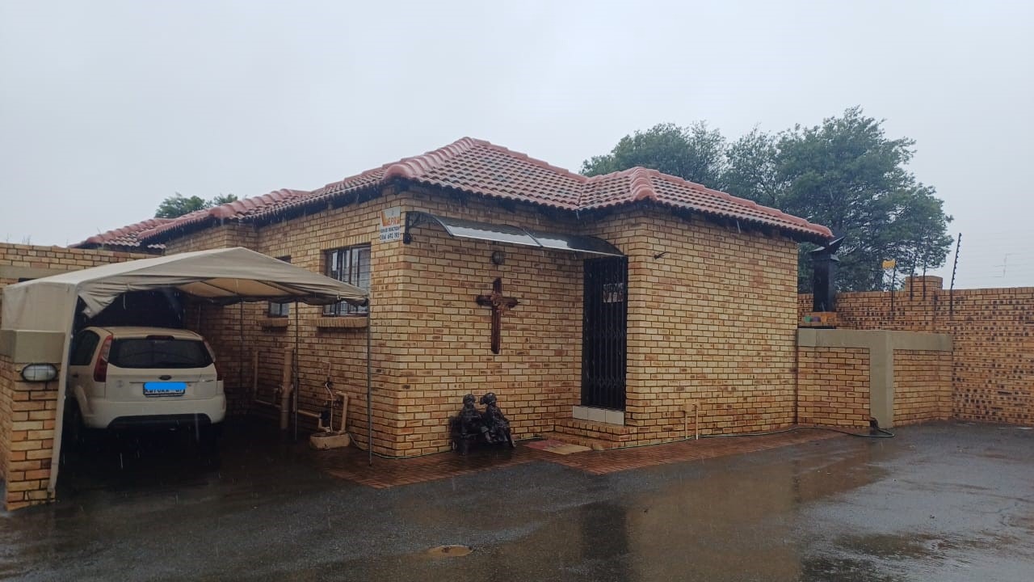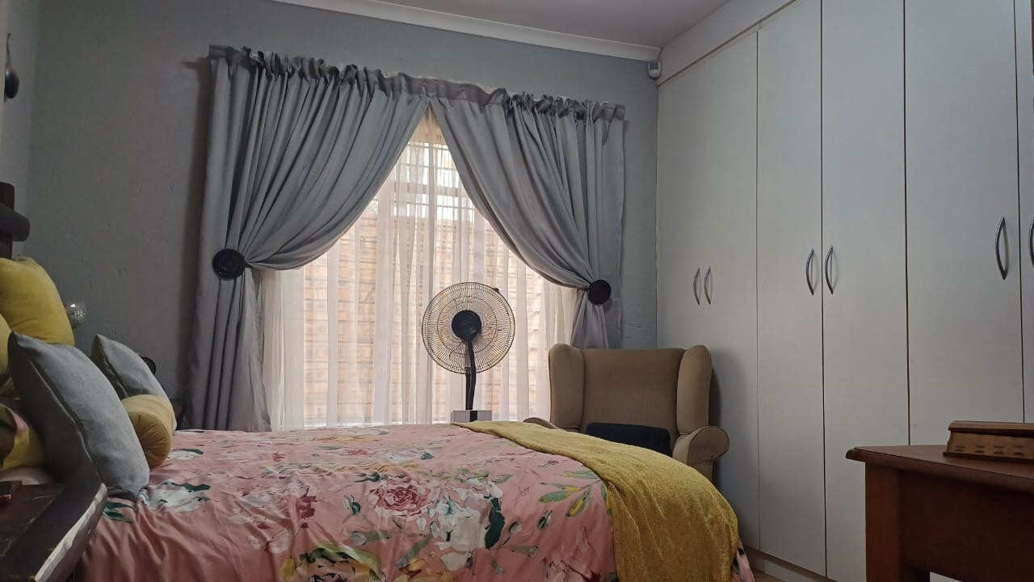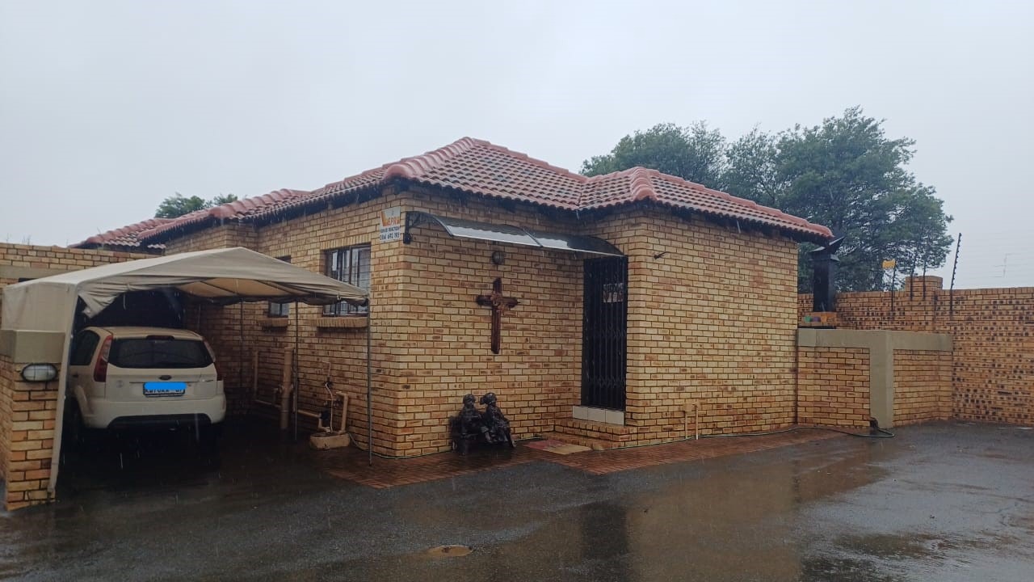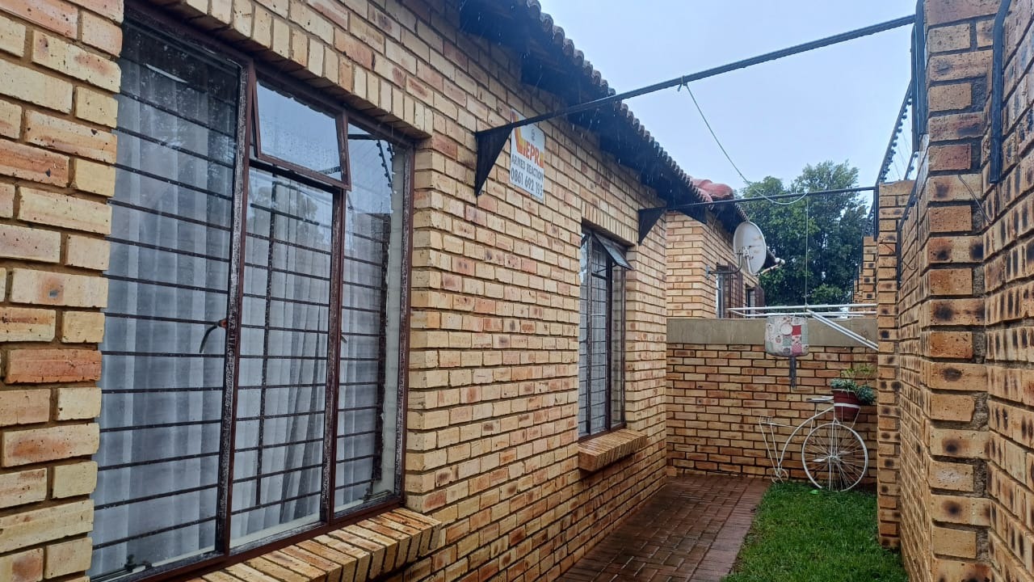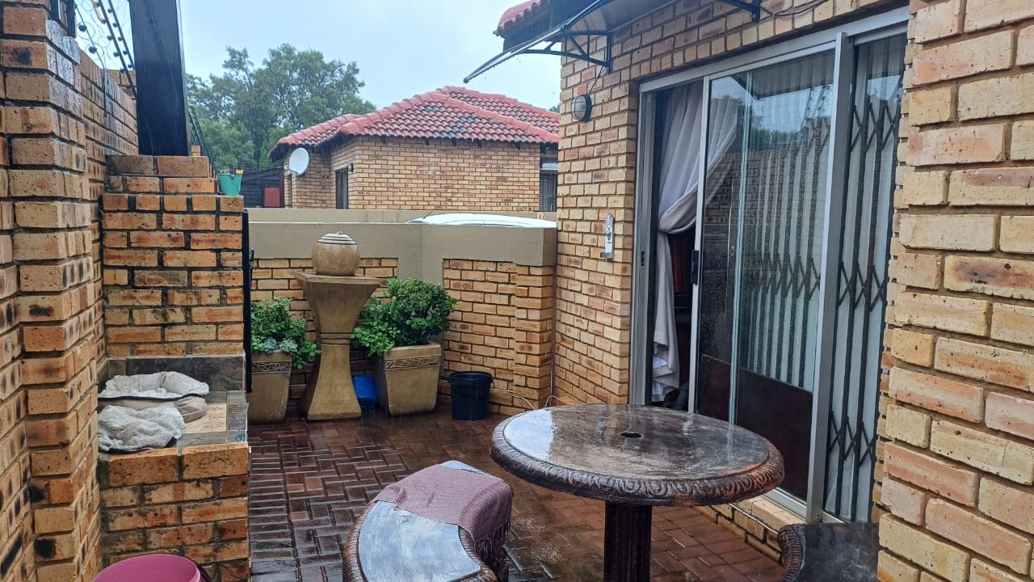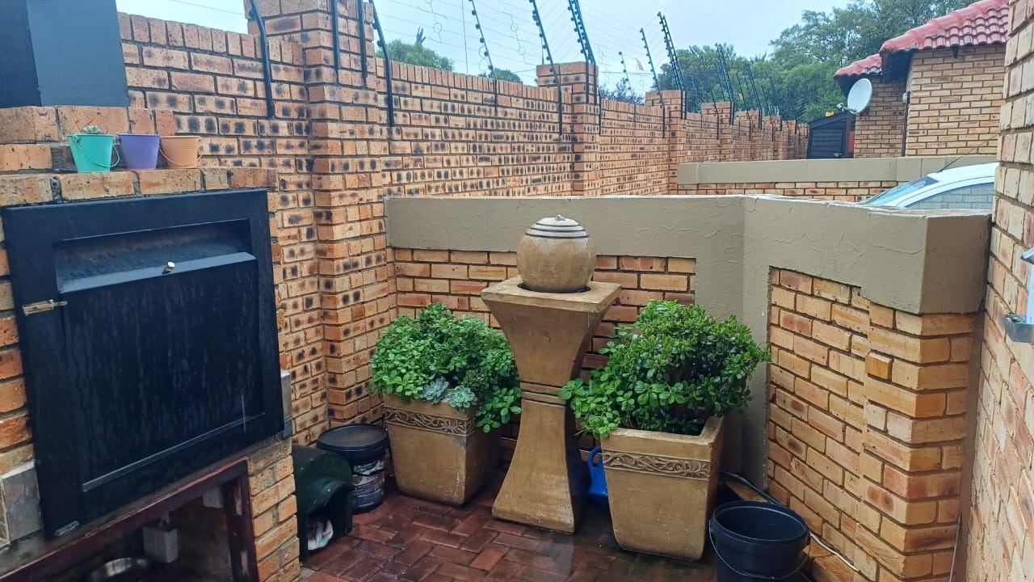- 3
- 2
- 1
- 69 m2
- 4 556 m2
Monthly Costs
Monthly Bond Repayment ZAR .
Calculated over years at % with no deposit. Change Assumptions
Affordability Calculator | Bond Costs Calculator | Bond Repayment Calculator | Apply for a Bond- Bond Calculator
- Affordability Calculator
- Bond Costs Calculator
- Bond Repayment Calculator
- Apply for a Bond
Bond Calculator
Affordability Calculator
Bond Costs Calculator
Bond Repayment Calculator
Contact Us

Disclaimer: The estimates contained on this webpage are provided for general information purposes and should be used as a guide only. While every effort is made to ensure the accuracy of the calculator, RE/MAX of Southern Africa cannot be held liable for any loss or damage arising directly or indirectly from the use of this calculator, including any incorrect information generated by this calculator, and/or arising pursuant to your reliance on such information.
Mun. Rates & Taxes: ZAR 750.00
Monthly Levy: ZAR 1900.00
Property description
Located in the well-maintained Greenhills Garden Estate, this freestanding townhouse in the TEHILLAH block offers modern living with excellent security. The complex features 24-hour gated security with a guardhouse, access control, electric fencing, and a fully fenced perimeter. A paved driveway with speed bumps ensures safety within the estate.
This stylish face-brick home with a tiled roof is a corner unit, providing extra privacy. A remote security gate grants access to the exclusive block of 18 units. Each unit includes a designated post box, burglar bars, and safety gates for added security. The private garden and small courtyard include a built-in braai and are pet-friendly. A Wendy house, in need of some TLC, provides additional storage space.
Parking includes a single covered space with a zinc roof and a roll-up garage door, as well as an additional parking spot in front of the garage. There is ample visitor parking available. Canopies cover the front entrance and sliding door exit, ensuring comfort during rainy or sunny days. The backyard garden features some paving and a washing line.
Inside, the townhouse boasts a spacious open-plan layout with a family room that flows seamlessly through a sliding door to the courtyard. The home has three tiled bedrooms, with two sharing a family bathroom, while the main bedroom includes an en-suite bathroom.
For more information or to schedule a viewing, contact me today.
Rates, taxes, levies, and ERF sizes are estimates and subject to change.
Property Details
- 3 Bedrooms
- 2 Bathrooms
- 1 Garages
- 0 Ensuite
- 1 Lounges
Property Features
- Pets Allowed
- Security Post
- Access Gate
- Kitchen
- Built In Braai
- Paving
- Garden
- Family TV Room
| Bedrooms | 3 |
| Bathrooms | 2 |
| Garages | 1 |
| Floor Area | 69 m2 |
| Erf Size | 4 556 m2 |
Contact the Agent

Lizel Van Niekerk
Full Status Property Practitioner

