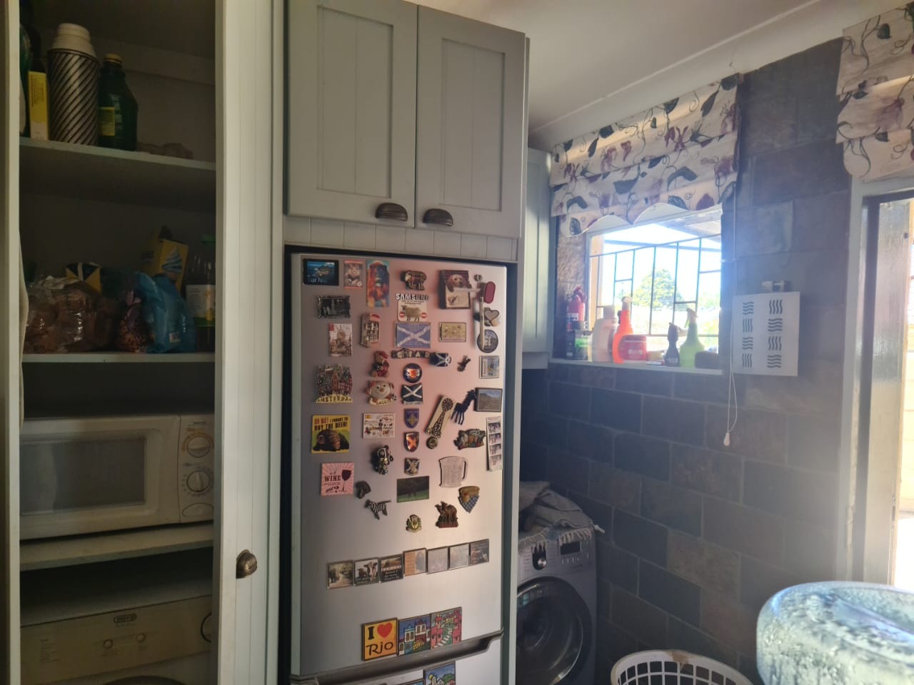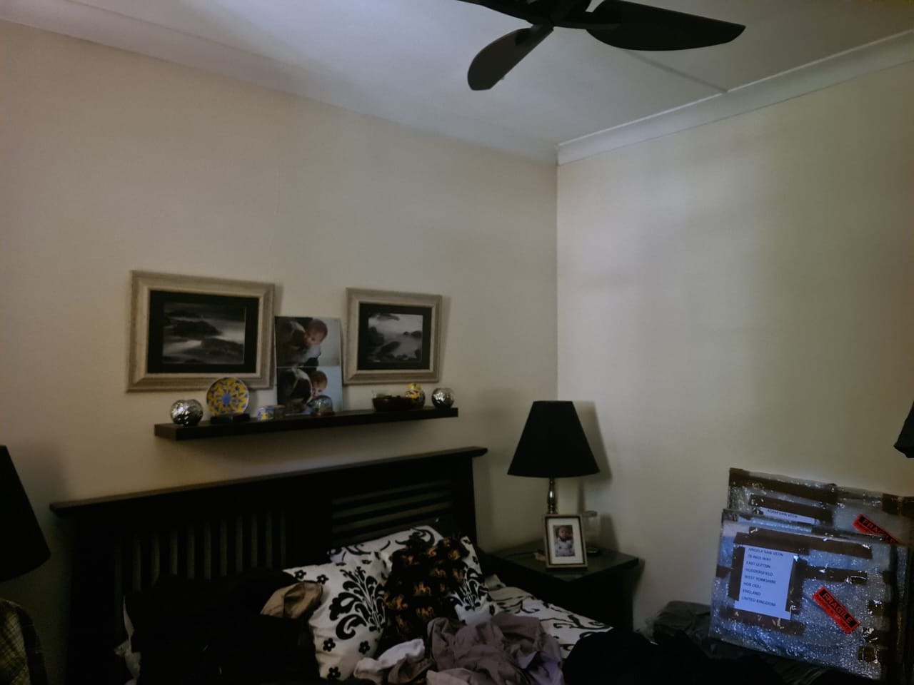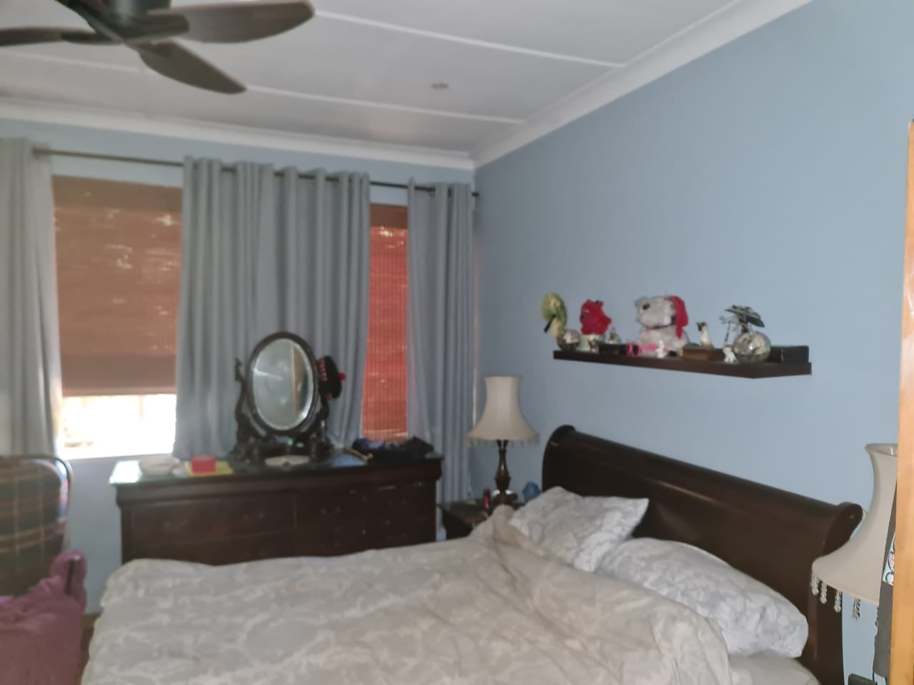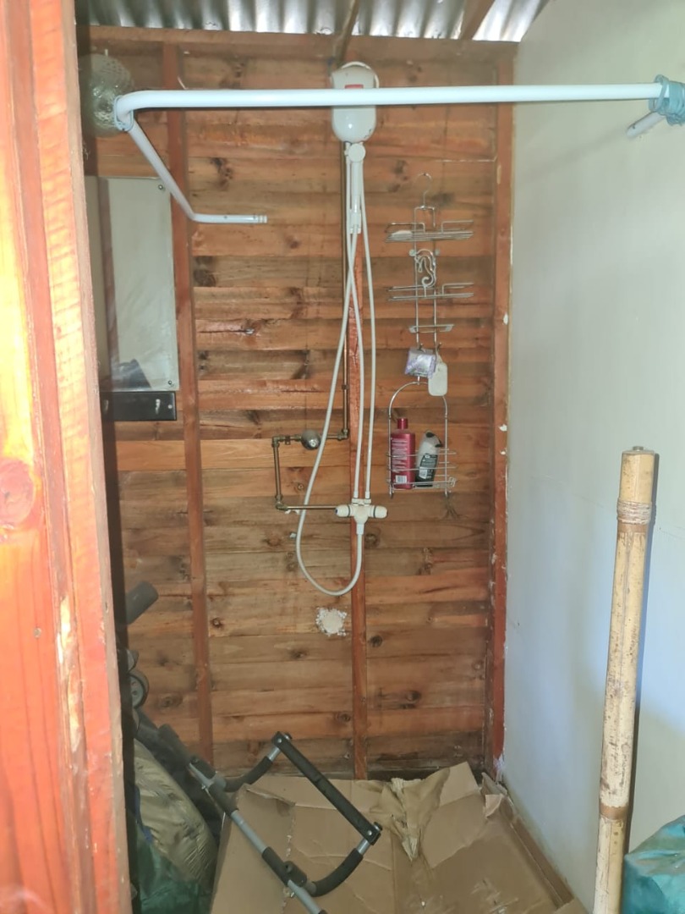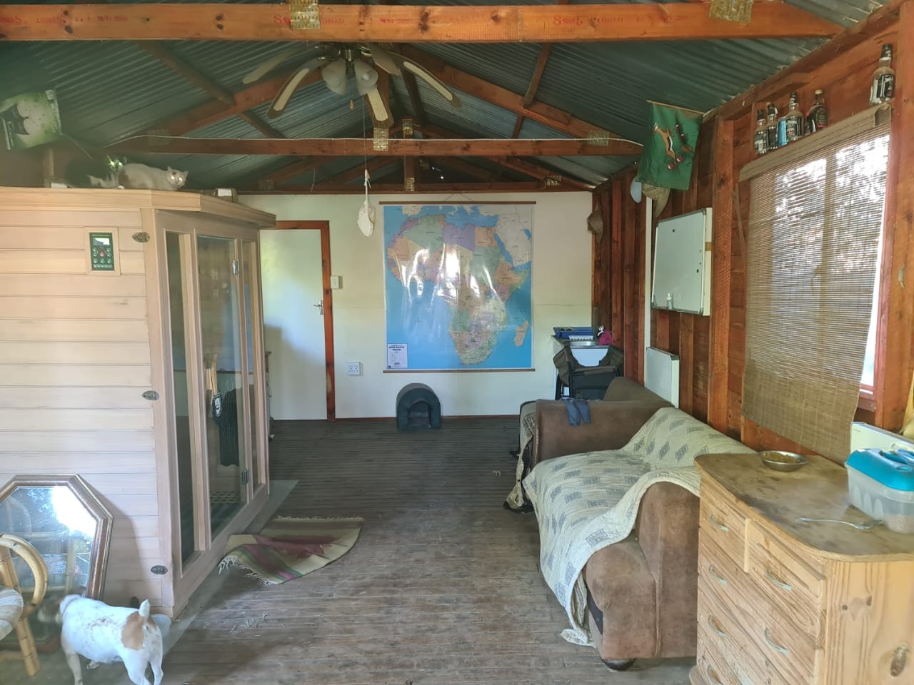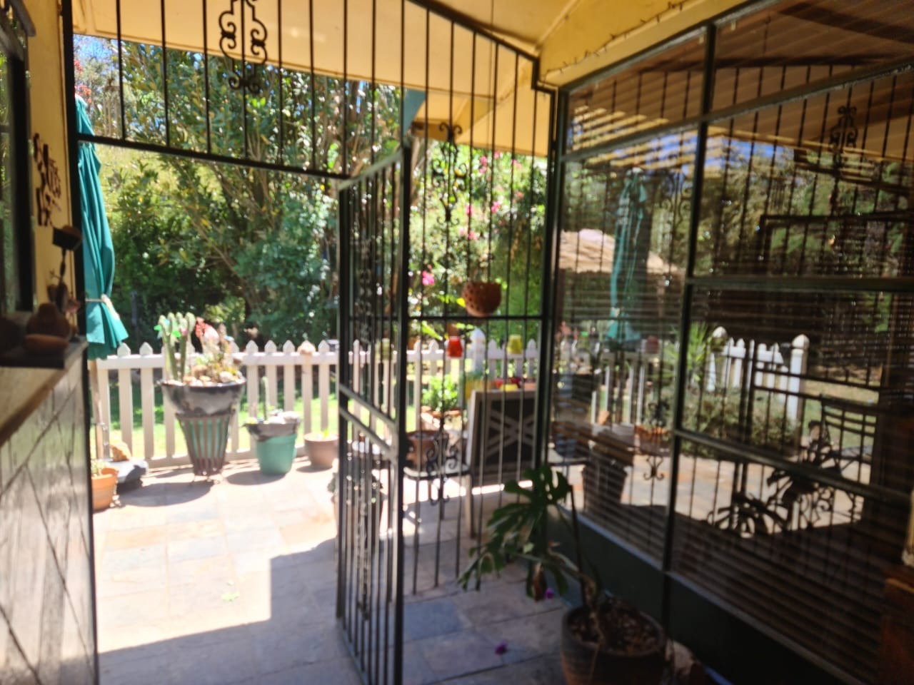- 3
- 2
- 2
- 290 m2
- 1 491 m2
Monthly Costs
Monthly Bond Repayment ZAR .
Calculated over years at % with no deposit. Change Assumptions
Affordability Calculator | Bond Costs Calculator | Bond Repayment Calculator | Apply for a Bond- Bond Calculator
- Affordability Calculator
- Bond Costs Calculator
- Bond Repayment Calculator
- Apply for a Bond
Bond Calculator
Affordability Calculator
Bond Costs Calculator
Bond Repayment Calculator
Contact Us

Disclaimer: The estimates contained on this webpage are provided for general information purposes and should be used as a guide only. While every effort is made to ensure the accuracy of the calculator, RE/MAX of Southern Africa cannot be held liable for any loss or damage arising directly or indirectly from the use of this calculator, including any incorrect information generated by this calculator, and/or arising pursuant to your reliance on such information.
Property description
This beautifully designed family home offers the perfect blend of comfort, style, and security, featuring a range of modern amenities and well-planned living spaces.
Bedrooms & Bathrooms - The master bedroom serves as a serene retreat with elegant parquet flooring, sliding doors opening to built-in cupboards, a ceiling fan for added comfort, and a CCTV camera control point for peace of mind. The en-suite bathroom is a highlight, boasting fully tiled walls, an extractor fan, and a luxurious double vanity with a black granite top, complemented by a large wall mirror. Additional features include a shower cubicle, toilet, heated towel rail, and custom blinds, designed with sophistication and functionality in mind.
Bedrooms one and two are equally spacious, featuring parquet flooring, built-in cupboards, and ceiling fans, ensuring a cool and comfortable environment year-round. The main bathroom serves as a functional family space with tiled floors and walls, a rain shower head, basin, bath, toilet, extractor fan, and a mirrored wall cabinet. Towel rails and heated walls add a touch of luxury, ensuring warmth and convenience.
Living & Dining Areas - The living room offers a welcoming atmosphere, featuring tiled flooring, Venetian blinds, and a striking stone fireplace with a wood-burning stove, perfect for cozy nights. A colonial-style ceiling fan adds charm, while open built-in shelves with three cupboards below provide ample storage space.
Adjacent to the living room, the dining room boasts tiled flooring, a colonial ceiling fan, and a stunning glass and wood built-in display with four drawers, as well as a built-in wine rack.
Outdoor & Entertainment Areas - Outside, the property features a double garage with a security gate leading to the front porch. A paved patio connects the TV room to the pool area, which is fully fenced for added security. The entertainment area is ideal for gatherings, featuring a built-in Jetmaster braai for outdoor cooking and relaxation.
A large Wendy house with a porch, ceiling fan, two panel wall heaters, and an infrared sauna offers a tranquil retreat. The property also includes a separate office area with its own shower, toilet, basin, and workstation with tiled surfaces, making it ideal for remote work or business purposes.
Additional Features Other notable features include a tool shed, storeroom, greenhouse, and beautifully landscaped front and back gardens with an irrigation system. The security-conscious homeowner will appreciate the four CCTV cameras, four surround garden sensor security alarms, EPR panic alarm, and various outdoor lights with sensors. The property is further enhanced by an abundance of trees and shrubs, as well as perimeter fencing, providing both privacy and tranquility.
This exceptional home offers everything you need for modern living in a secure and private environment. Don’t miss out on this fantastic opportunity!
Rates, taxes, levies, and ERF sizes are estimates and subject to change.
Property Details
- 3 Bedrooms
- 2 Bathrooms
- 2 Garages
- 1 Ensuite
- 1 Lounges
- 1 Dining Area
Property Features
- Pool
- Laundry
- Pets Allowed
- Fence
- Alarm
- Kitchen
- Built In Braai
- Fire Place
- Guest Toilet
- Irrigation System
- Paving
- Garden
- Family TV Room
| Bedrooms | 3 |
| Bathrooms | 2 |
| Garages | 2 |
| Floor Area | 290 m2 |
| Erf Size | 1 491 m2 |









