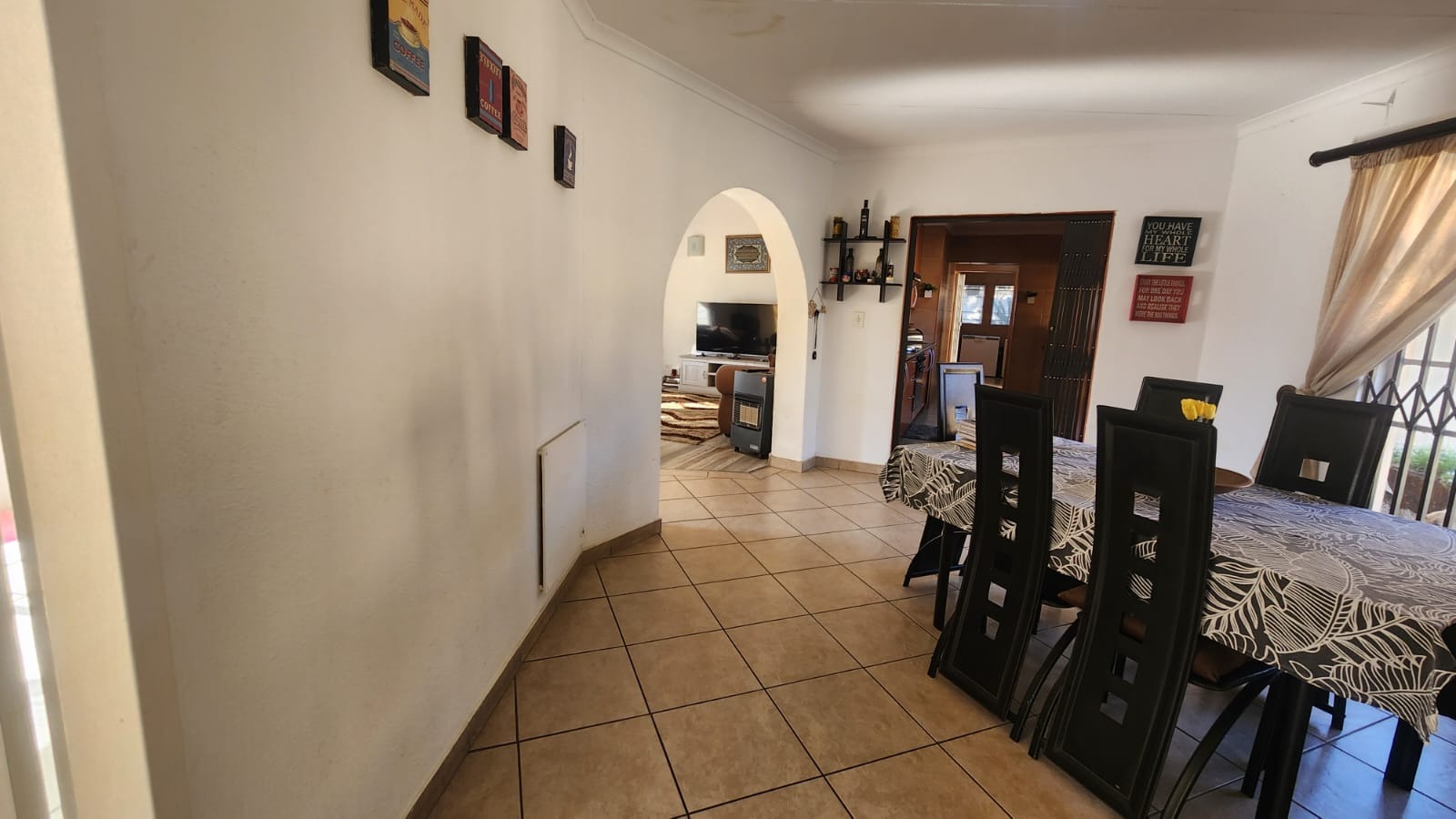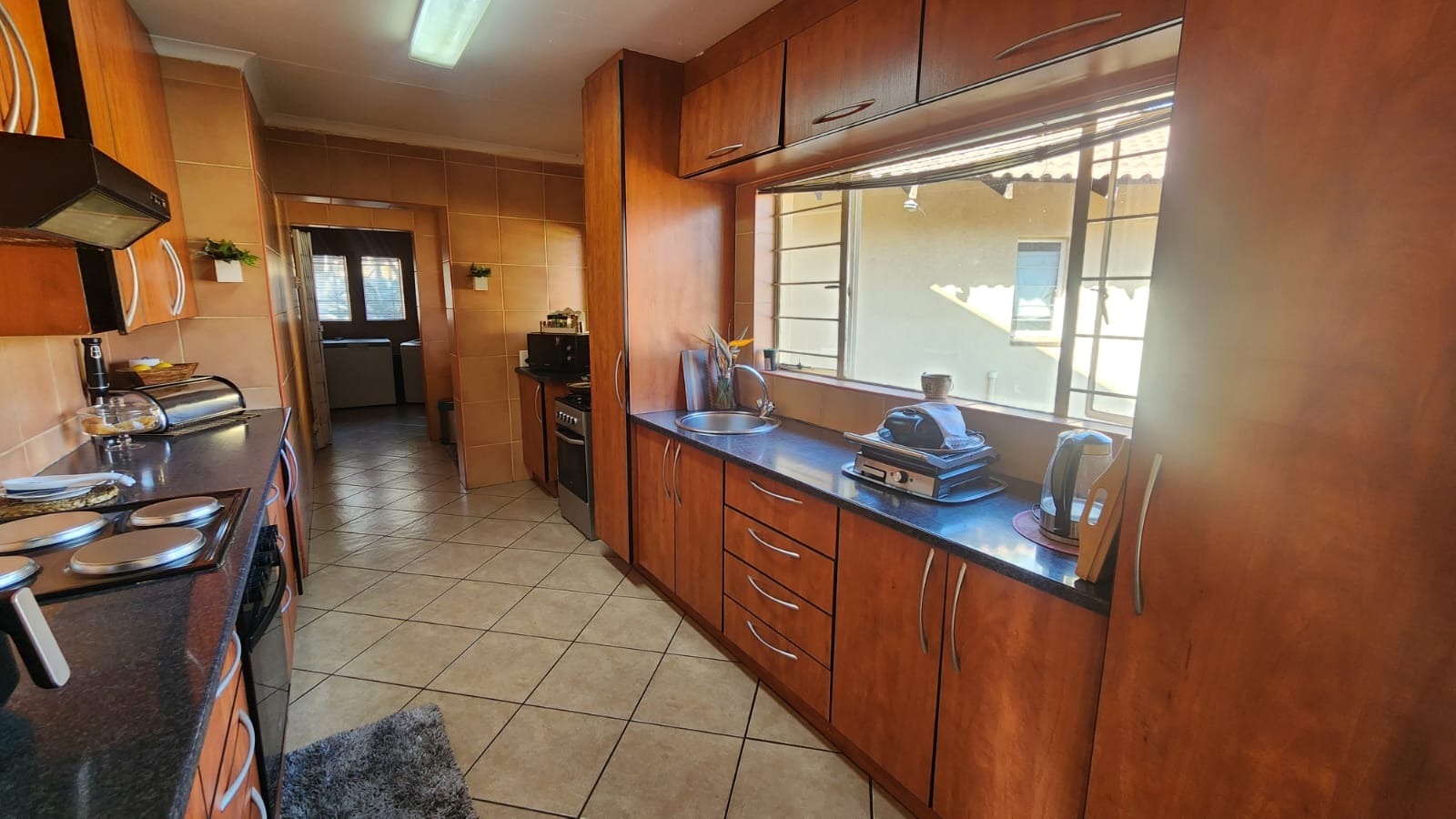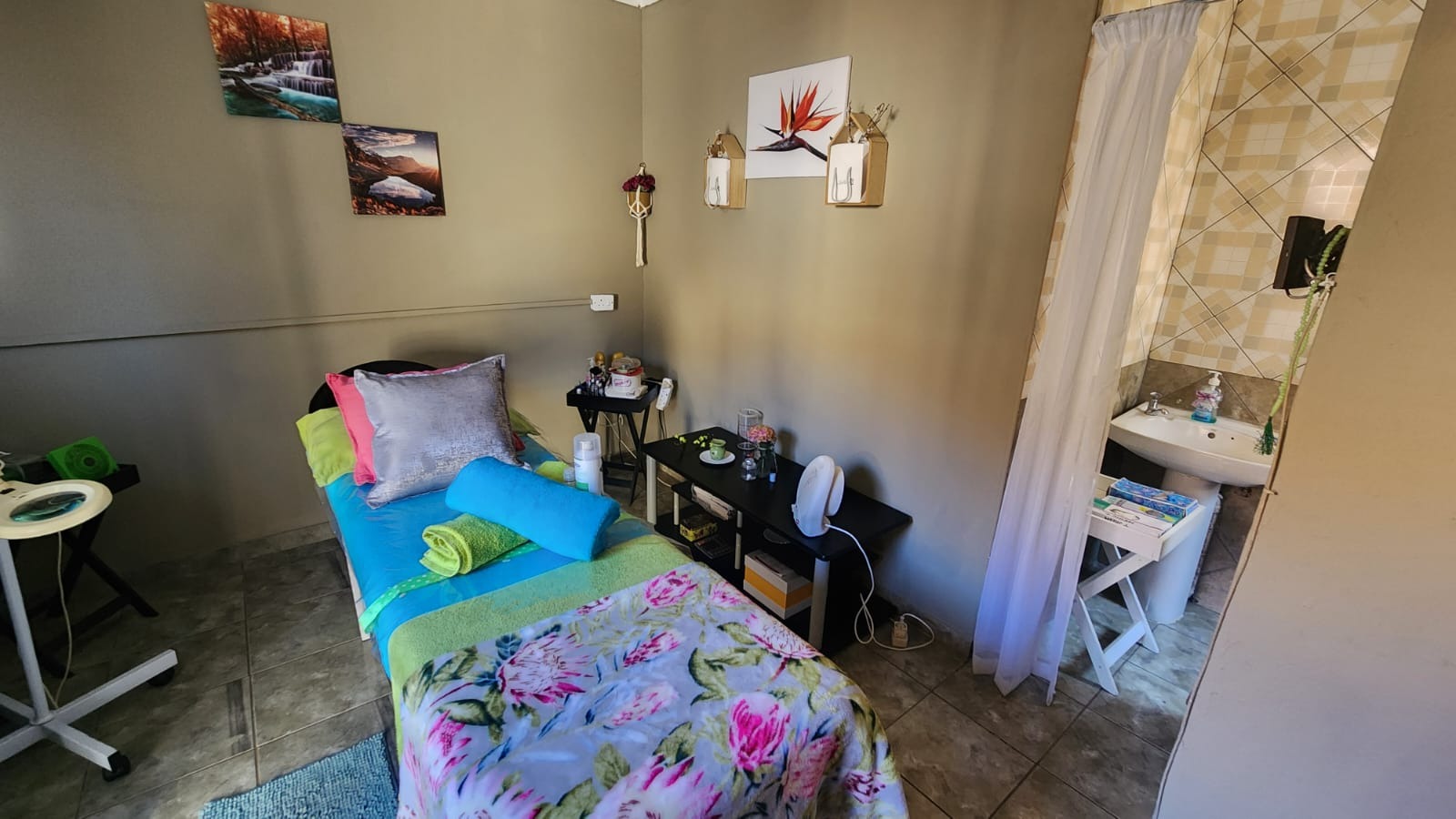- 3
- 2
- 2
- 853 m2
Monthly Costs
Monthly Bond Repayment ZAR .
Calculated over years at % with no deposit. Change Assumptions
Affordability Calculator | Bond Costs Calculator | Bond Repayment Calculator | Apply for a Bond- Bond Calculator
- Affordability Calculator
- Bond Costs Calculator
- Bond Repayment Calculator
- Apply for a Bond
Bond Calculator
Affordability Calculator
Bond Costs Calculator
Bond Repayment Calculator
Contact Us

Disclaimer: The estimates contained on this webpage are provided for general information purposes and should be used as a guide only. While every effort is made to ensure the accuracy of the calculator, RE/MAX of Southern Africa cannot be held liable for any loss or damage arising directly or indirectly from the use of this calculator, including any incorrect information generated by this calculator, and/or arising pursuant to your reliance on such information.
Property description
This charming suburban residence in Greenhills offers a comfortable family lifestyle on a generous 853 sqm erf. The property immediately impresses with its well-maintained front lawn, featuring two prominent palm trees, and a light-yellow facade complemented by a terracotta tile roof. A double garage provides secure parking, supplemented by additional paved driveway space for up to four vehicles, ensuring ample convenience for residents and guests. The entire property is totally walled, enhancing privacy and security. Step inside to discover an inviting open-plan living environment designed for modern family life. The main living areas boast high vaulted ceilings with exposed wooden beams, adding character and a sense of spaciousness. Abundant natural light fills the lounge, dining room, and family TV room, creating a warm and welcoming atmosphere. The functional kitchen, complete with a scullery and ample cabinetry, seamlessly connects to the dining area, facilitating effortless entertaining and daily routines. The home features three well-proportioned bedrooms, providing comfortable private retreats for the family. There are two bathrooms, including a convenient en-suite bathroom, alongside a separate guest toilet for added practicality. The versatile layout ensures comfort and functionality for all occupants. Outdoor living is a delight with a private swimming pool, perfect for relaxation and recreation during warmer months. The established garden and paved areas offer low-maintenance enjoyment, while a built-in braai and dedicated braai room provide an ideal setting for outdoor entertaining. A significant advantage of this property is the inclusion of a separate flatlet, offering potential for extended family living, guest accommodation, or rental income. Pets are allowed, making it a true family-friendly home. Security is well-addressed with burglar bars on windows, security gates, and an integrated security camera system, providing peace of mind. This Randfontein property combines spacious interiors, practical outdoor amenities, and valuable additional accommodation, making it an excellent opportunity for those seeking a versatile family residence in a suburban setting. **Key Features:** * 3 Bedrooms, 2 Bathrooms (1 En-suite) * Separate Flatlet * Double Garage & 4 Parking Spaces * Private Swimming Pool * Open-Plan Living with Vaulted Ceilings * Functional Kitchen with Scullery * Built-in Braai & Braai Room * Integrated Security Camera System, Burglar Bars & Security Gates * Walled Property with Garden * Pets Allowed
Property Details
- 3 Bedrooms
- 2 Bathrooms
- 2 Garages
- 1 Ensuite
- 1 Lounges
- 1 Dining Area
- 1 Flatlet
Property Features
- Pool
- Pets Allowed
- Kitchen
- Built In Braai
- Guest Toilet
- Paving
- Garden
- Family TV Room
| Bedrooms | 3 |
| Bathrooms | 2 |
| Garages | 2 |
| Erf Size | 853 m2 |
























































































