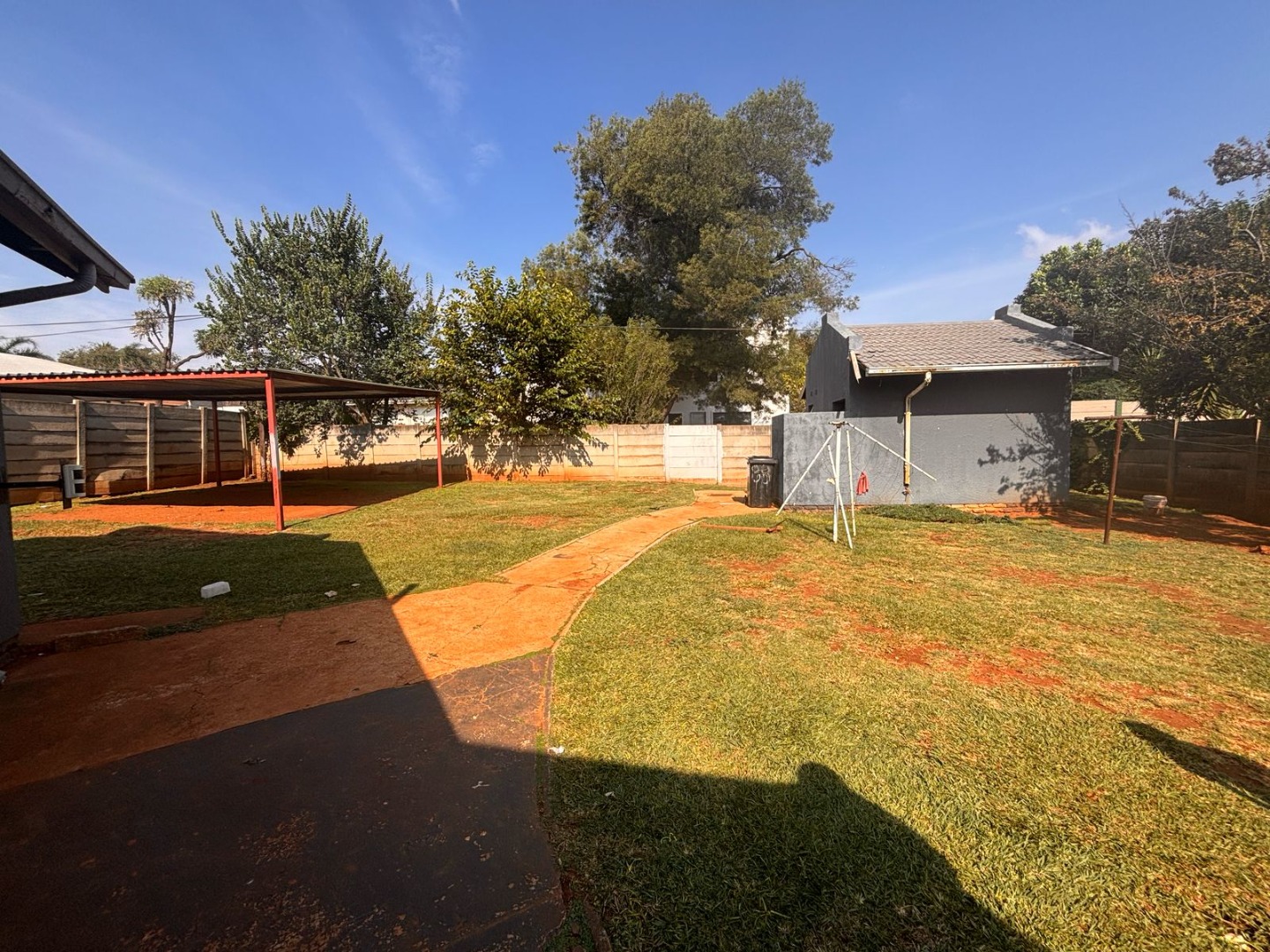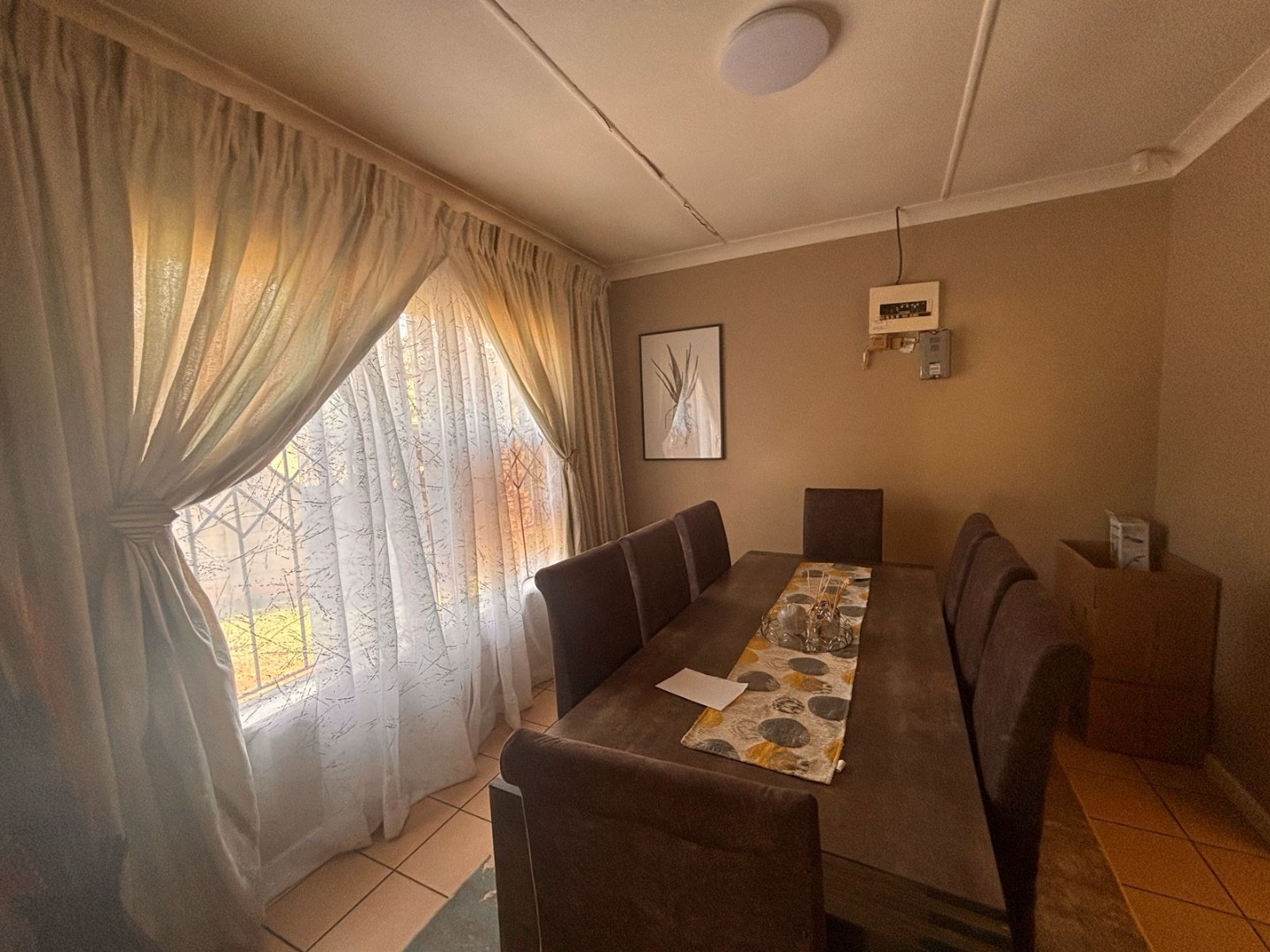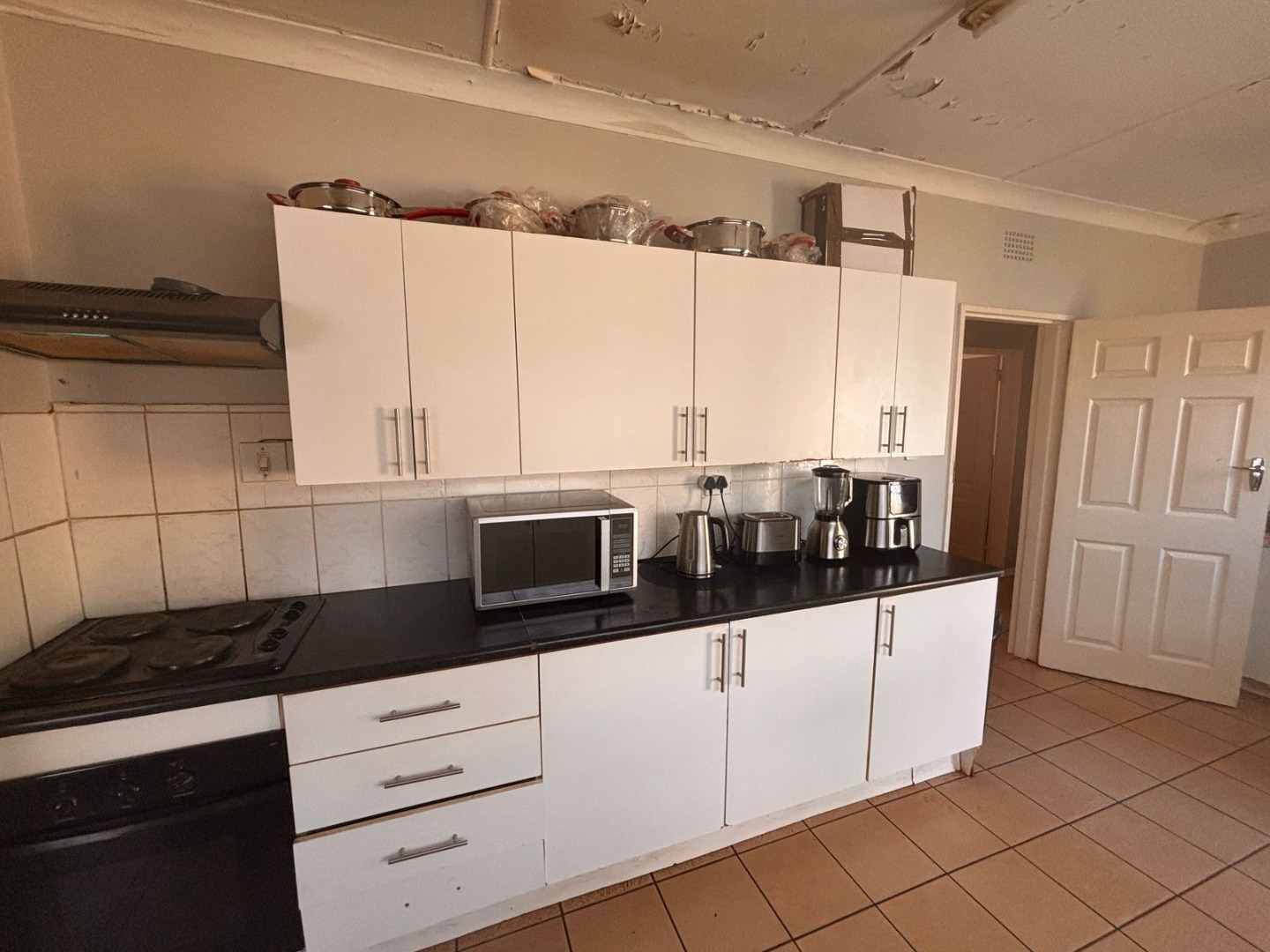- 3
- 2
- 1
- 175 m2
- 1 004 m2
Monthly Costs
Monthly Bond Repayment ZAR .
Calculated over years at % with no deposit. Change Assumptions
Affordability Calculator | Bond Costs Calculator | Bond Repayment Calculator | Apply for a Bond- Bond Calculator
- Affordability Calculator
- Bond Costs Calculator
- Bond Repayment Calculator
- Apply for a Bond
Bond Calculator
Affordability Calculator
Bond Costs Calculator
Bond Repayment Calculator
Contact Us

Disclaimer: The estimates contained on this webpage are provided for general information purposes and should be used as a guide only. While every effort is made to ensure the accuracy of the calculator, RE/MAX of Southern Africa cannot be held liable for any loss or damage arising directly or indirectly from the use of this calculator, including any incorrect information generated by this calculator, and/or arising pursuant to your reliance on such information.
Property description
Conveniently located next to a filling station, this well-maintained home makes everyday living effortless with quick access to daily essentials. It features three spacious bedrooms and two bathrooms, including a private en-suite for the main bedroom. The lounge is warm and inviting with a built-in fireplace—perfect for cozy winter nights—while the dining area flows into a well-appointed kitchen, ideal for family meals and entertaining.
Set on a generously sized yard, the property offers a single garage, two carports, and ample additional parking space. An added bonus is the outside room, perfect for a live-in helper or for use as extra storage. Security beams surround the yard, complemented by an alarm system for extra peace of mind. Situated opposite a medical centre and close to Tambotie Mall, this home offers a convenient lifestyle with great potential for families or savvy investors.
Rates, taxes, levies, and ERF sizes are estimates and subject to change.
Property Details
- 3 Bedrooms
- 2 Bathrooms
- 1 Garages
- 1 Lounges
- 1 Dining Area
Property Features
- Staff Quarters
- Pets Allowed
- Alarm
- Kitchen
- Fire Place
- Paving
- Garden
- Family TV Room
| Bedrooms | 3 |
| Bathrooms | 2 |
| Garages | 1 |
| Floor Area | 175 m2 |
| Erf Size | 1 004 m2 |









































