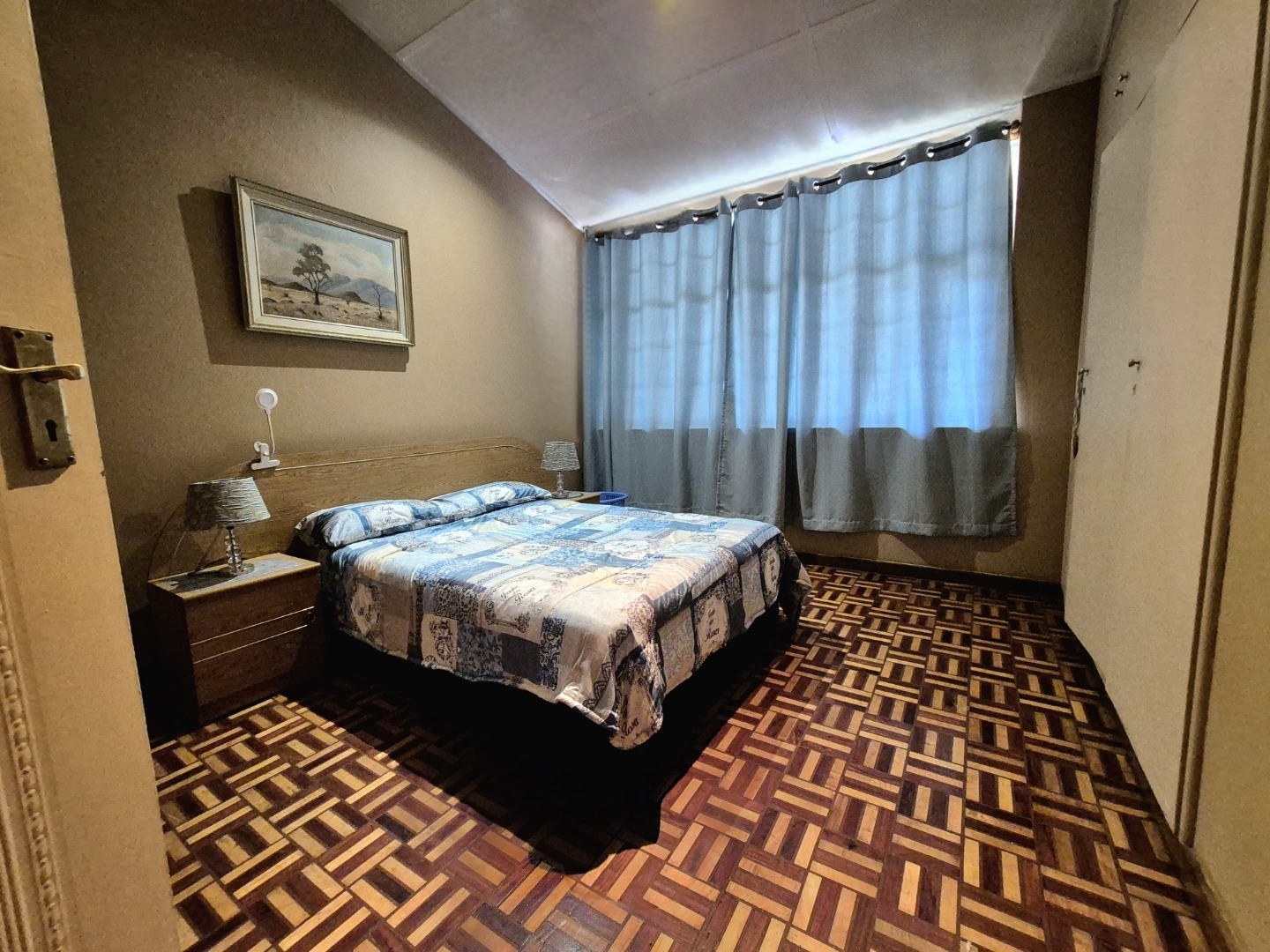- 3
- 2
- 2
- 1 265 m2
Monthly Costs
Monthly Bond Repayment ZAR .
Calculated over years at % with no deposit. Change Assumptions
Affordability Calculator | Bond Costs Calculator | Bond Repayment Calculator | Apply for a Bond- Bond Calculator
- Affordability Calculator
- Bond Costs Calculator
- Bond Repayment Calculator
- Apply for a Bond
Bond Calculator
Affordability Calculator
Bond Costs Calculator
Bond Repayment Calculator
Contact Us

Disclaimer: The estimates contained on this webpage are provided for general information purposes and should be used as a guide only. While every effort is made to ensure the accuracy of the calculator, RE/MAX of Southern Africa cannot be held liable for any loss or damage arising directly or indirectly from the use of this calculator, including any incorrect information generated by this calculator, and/or arising pursuant to your reliance on such information.
Mun. Rates & Taxes: ZAR 2500.00
Property description
Situated in the heart of the highly sought-after Greenhills suburb, this beautiful designed family home offers the perfect blend of space, style and practicality.With three spacious bedrooms, each with built-in cupboards, ensuring ample space. Two modern bathrooms ensuring convenience for the whole family. The first bathroom offers a shower and a seperate toilet with a basin, while the main en-suite features a full bathroom with a bath, shower, toilet and basin.
The modern kitchen is designed to meet every culinary need, boosting ample built-in cupboard space, gas stove and tiled floors, making it a functional and stylish space for cooking. Stepping into the spacious open-plan lounge, TV room and dinning area provides the perfect setting for family meals and entertaining guests. An additional sun-room for the perfect escape in the morning.
Stepping outside, the entertainment area is a true highlight. A swimming pool offers a great escape on warm summer days, while the thatched lapa provided a an ideal settingh for hosting friends and family. Two double tandam garages suited for six cars featuring ample secure parking space.
Additionaly the property features three flatlets. The first flatlet offers one bedroom, living room, kitchen and one bathroom. The second flatlet offers two bedrooms, kitchen, one bathroom with a bath, toilet and basin, open-plan living and dinning area. The third flatlet is ideal for a bachelor with one bedroom, kitchen and one bathroom.
Don't miss the opportunity to make this exceptional property your new home!
Contact me today for an exclusive viewing.
Rates, taxes and ERF sizes are estimates and subject to change.
Property Details
- 3 Bedrooms
- 2 Bathrooms
- 2 Garages
- 1 Lounges
- 1 Dining Area
- 1 Flatlet
Property Features
- Pool
- Storage
- Pets Allowed
- Fence
- Access Gate
- Lapa
- Fire Place
- Paving
- Garden
- Family TV Room
| Bedrooms | 3 |
| Bathrooms | 2 |
| Garages | 2 |
| Erf Size | 1 265 m2 |
Contact the Agent

Jessica Joubert
Candidate Property Practitioner





















































