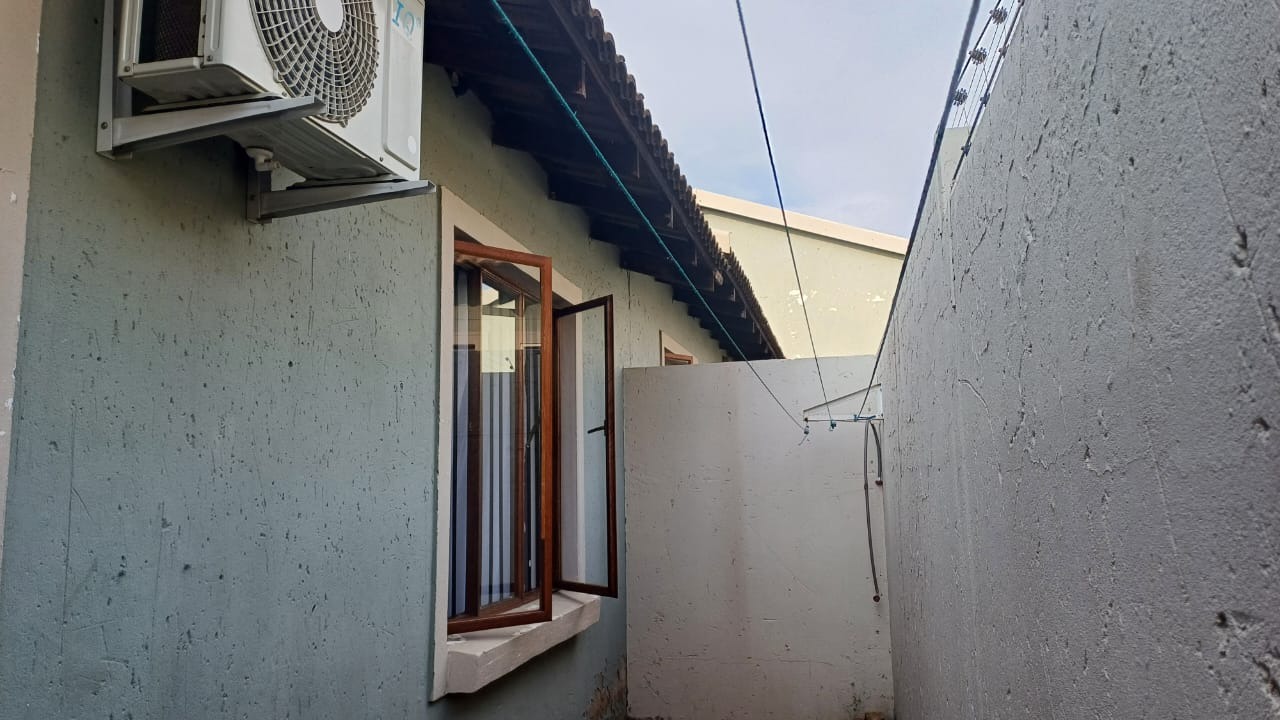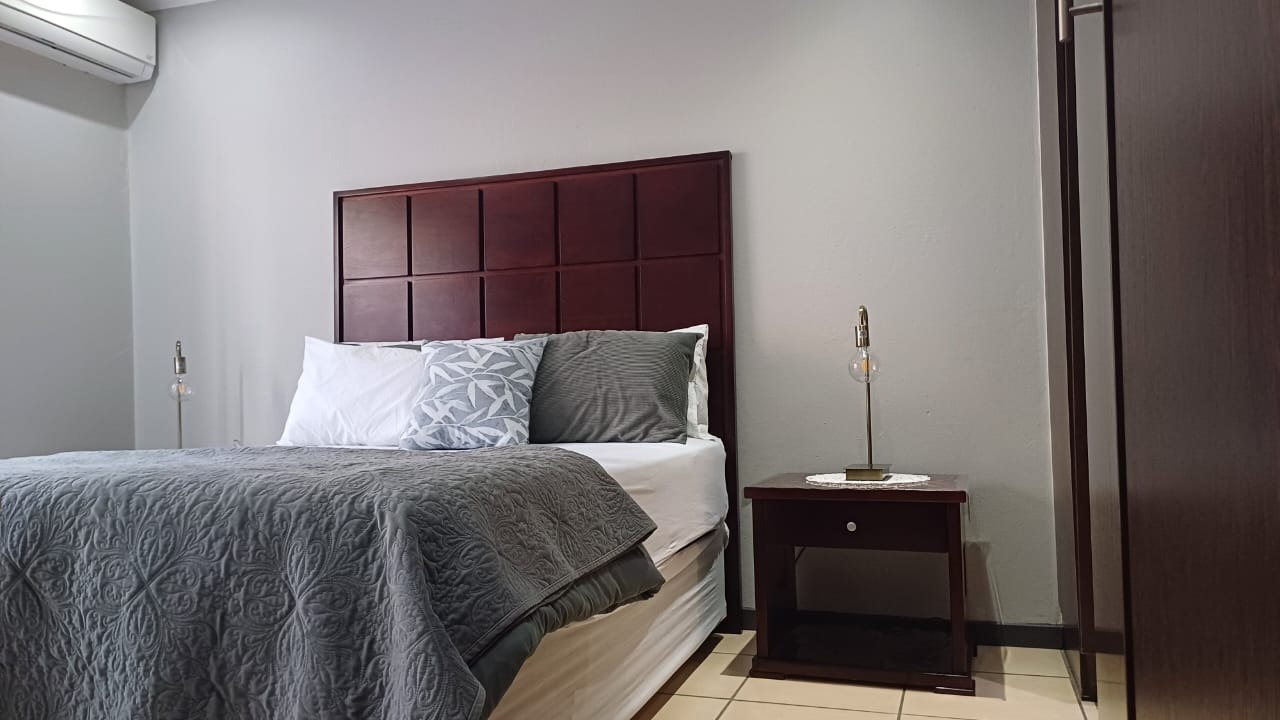- 2
- 2
- 77 m2
- 35 694 m2
Monthly Costs
Monthly Bond Repayment ZAR .
Calculated over years at % with no deposit. Change Assumptions
Affordability Calculator | Bond Costs Calculator | Bond Repayment Calculator | Apply for a Bond- Bond Calculator
- Affordability Calculator
- Bond Costs Calculator
- Bond Repayment Calculator
- Apply for a Bond
Bond Calculator
Affordability Calculator
Bond Costs Calculator
Bond Repayment Calculator
Contact Us

Disclaimer: The estimates contained on this webpage are provided for general information purposes and should be used as a guide only. While every effort is made to ensure the accuracy of the calculator, RE/MAX of Southern Africa cannot be held liable for any loss or damage arising directly or indirectly from the use of this calculator, including any incorrect information generated by this calculator, and/or arising pursuant to your reliance on such information.
Mun. Rates & Taxes: ZAR 1200.00
Monthly Levy: ZAR 650.00
Property description
The complex offers a neat and tidy appearance, thanks to the well-paved pathways throughout.
The entire unit is tiled throughout, ensuring easy maintenance and a fresh, contemporary look, while downlights installed throughout create a warm and inviting ambiance. The open-plan kitchen is generously sized, with a scullery that leads to the backyard, complete with a washing line. The kitchen also includes space for a 4-seater breakfast table, perfect for family meals or casual dining. The main bedroom offers built-in cupboards, air conditioning, and an en-suite bathroom featuring a basin, toilet, and shower. The second bedroom includes a built-in cupboard and provides access to the family bathroom, which is equipped with a basin, toilet, and a relaxing corner bath.
Enhanced security is provided with burglar bars and safety gates, offering peace of mind. Before entering the unit, you'll find a charming undercover stoep area, providing a perfect outdoor space for relaxation. Inside, the spacious, modern open-plan family room is bathed in abundant natural light, making it an ideal setting for family gatherings and entertainment.
For convenience, a double carport parking is located right at the front door, ensuring easy access.
This lock-up-and-go luxury lifestyle is designed for easy living and ultimate convenience.
Rates, taxes, and property sizes are estimates and subject to change.
Property Details
- 2 Bedrooms
- 2 Bathrooms
- 1 Ensuite
- 1 Lounges
Property Features
- Fence
- Access Gate
- Kitchen
- Paving
- Family TV Room
| Bedrooms | 2 |
| Bathrooms | 2 |
| Floor Area | 77 m2 |
| Erf Size | 35 694 m2 |
Contact the Agent

Lizel Van Niekerk
Full Status Property Practitioner











































