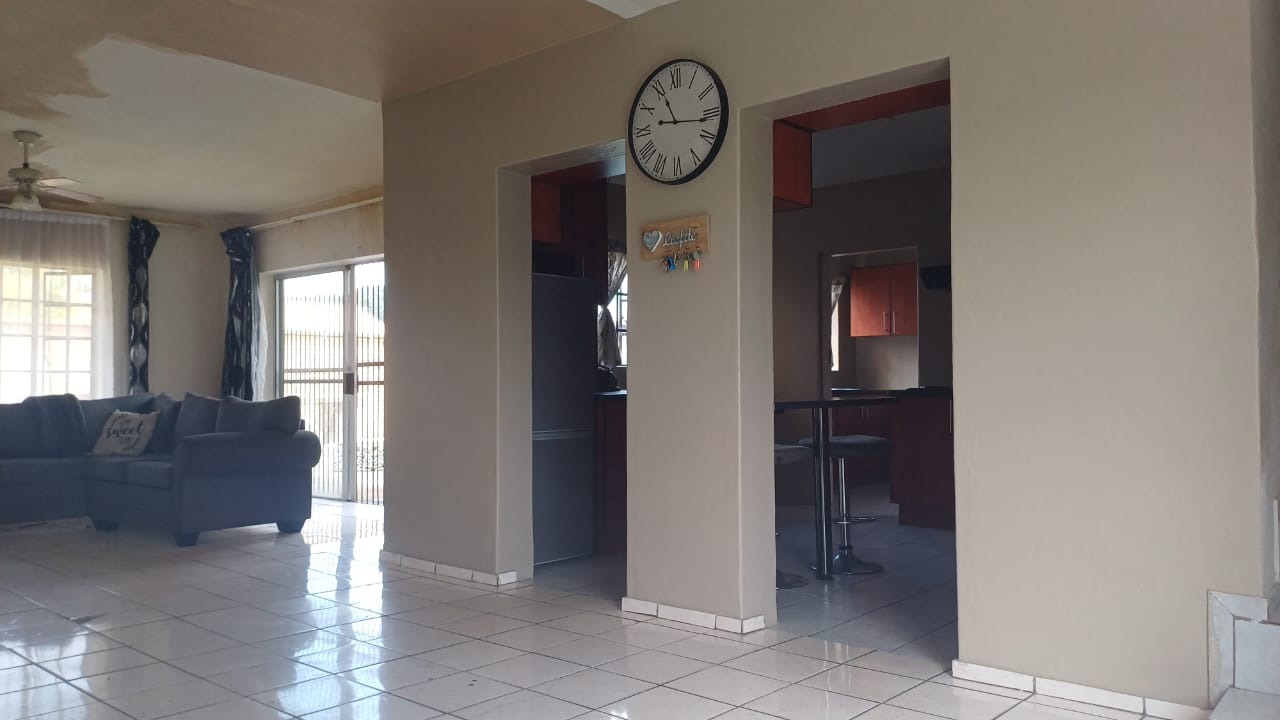- 4
- 2.5
- 2
- 1 000 m2
Monthly Costs
Monthly Bond Repayment ZAR .
Calculated over years at % with no deposit. Change Assumptions
Affordability Calculator | Bond Costs Calculator | Bond Repayment Calculator | Apply for a Bond- Bond Calculator
- Affordability Calculator
- Bond Costs Calculator
- Bond Repayment Calculator
- Apply for a Bond
Bond Calculator
Affordability Calculator
Bond Costs Calculator
Bond Repayment Calculator
Contact Us

Disclaimer: The estimates contained on this webpage are provided for general information purposes and should be used as a guide only. While every effort is made to ensure the accuracy of the calculator, RE/MAX of Southern Africa cannot be held liable for any loss or damage arising directly or indirectly from the use of this calculator, including any incorrect information generated by this calculator, and/or arising pursuant to your reliance on such information.
Mun. Rates & Taxes: ZAR 2500.00
Property description
Property Features:
- Securely walled with a zinc roof and face brick exterior
- Single zinc carport and two single garages with direct access to the entrance hall
- Large balcony above the garages leading into the main bedroom
- Erf size of 1,000m², offering ample space for future extensions
- Outdoor entertainment area with built-in braai, accessible from the family room
- Electric gate for enhanced security
- Burglar bars and safety gates for peace of mind
First Floor Living Areas:
- Enclosed stoep area, perfect for extra living space
- Spacious entrance hall leading into the open-plan home
- Garage entrance flows directly into the entrance hall, then into the dining room with backyard access
- Open-plan family room with exit to the outdoor entertaining area
- Modern kitchen with breakfast nook, ample cupboard space, and a scullery with an exit door to the side of the house
- Guest toilet and basin conveniently located downstairs
- Entertainment room with an exit to the backyard
- Storage room under the stairs
- Stairs next to the kitchen lead to the second-floor bedrooms and bathrooms
Second Floor Bedrooms:
- Family bathroom: Complete with a basin, toilet, bath, and shower
- Hallway cupboards for additional storage
- Main Bedroom: Spacious with a fan, carpets, built-in cupboards, and private balcony. En-suite bathroom with bath, shower, toilet, and basin
- Second Bedroom: Carpeted with built-in cupboards
- Third Bedroom: Carpeted with built-in cupboards
- Fourth Bedroom: Carpeted with built-in cupboards
Perfect for a Family: This home’s layout is ideal for someone looking to bring their own touch and do some TLC to make it their forever home. With generous living spaces and room for growth, this property is perfect for a young family ready to settle into a
peaceful, secure environment.
Don’t miss out on this opportunity! Book your exclusive viewing today and start imagining your future in this charming home.
Rates, taxes, levies, and floor sizes are estimates and may be subjected to change.
Property Details
- 4 Bedrooms
- 2.5 Bathrooms
- 2 Garages
- 1 Ensuite
- 1 Lounges
- 1 Dining Area
Property Features
- Balcony
- Storage
- Pets Allowed
- Access Gate
- Kitchen
- Guest Toilet
- Entrance Hall
- Garden
- Family TV Room
| Bedrooms | 4 |
| Bathrooms | 2.5 |
| Garages | 2 |
| Erf Size | 1 000 m2 |
Contact the Agent

Lizel Van Niekerk
Full Status Property Practitioner

















































