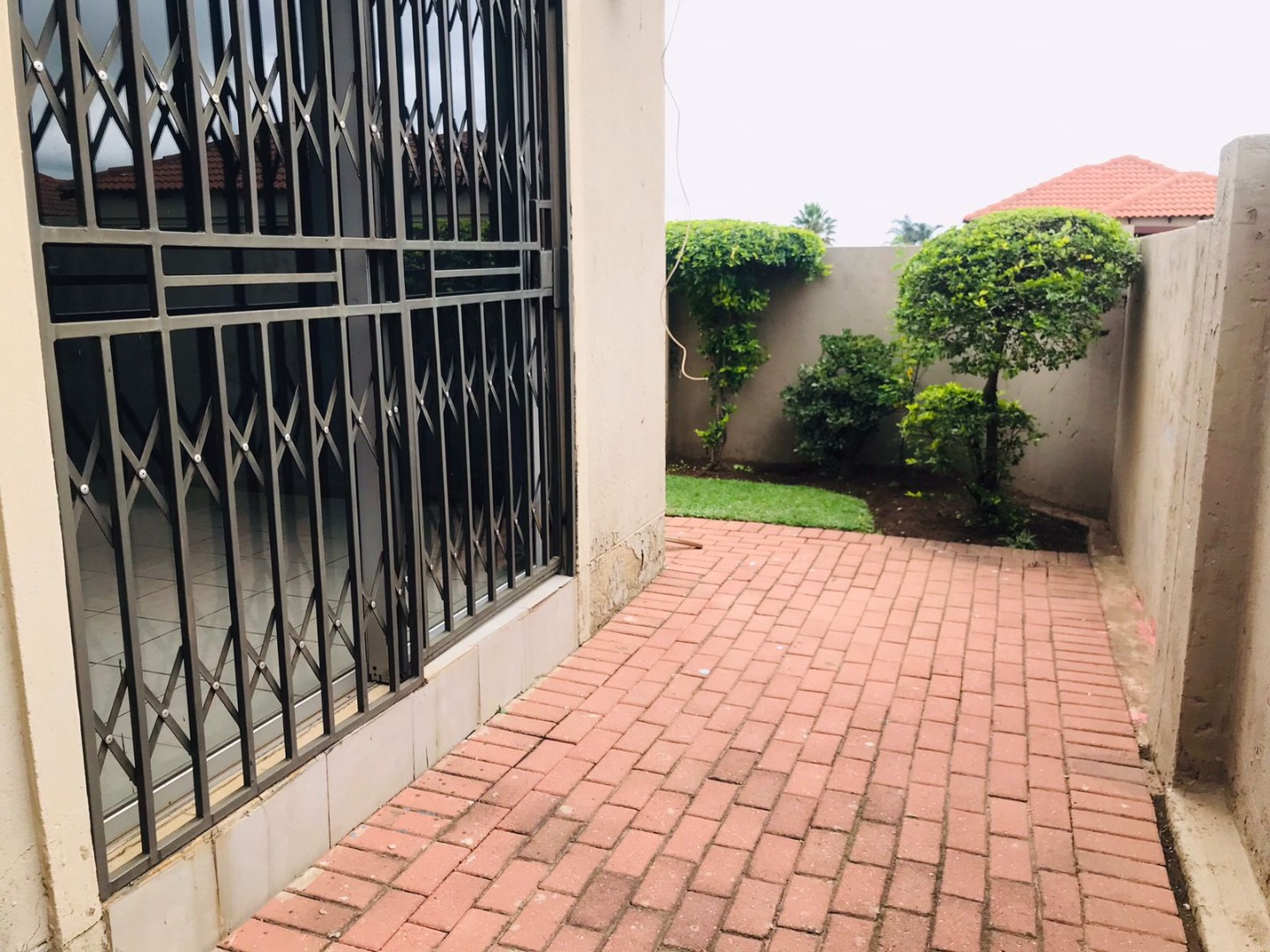- 3
- 2
- 1
- 69 m2
- 6 123 m2
Monthly Costs
Monthly Bond Repayment ZAR .
Calculated over years at % with no deposit. Change Assumptions
Affordability Calculator | Bond Costs Calculator | Bond Repayment Calculator | Apply for a Bond- Bond Calculator
- Affordability Calculator
- Bond Costs Calculator
- Bond Repayment Calculator
- Apply for a Bond
Bond Calculator
Affordability Calculator
Bond Costs Calculator
Bond Repayment Calculator
Contact Us

Disclaimer: The estimates contained on this webpage are provided for general information purposes and should be used as a guide only. While every effort is made to ensure the accuracy of the calculator, RE/MAX of Southern Africa cannot be held liable for any loss or damage arising directly or indirectly from the use of this calculator, including any incorrect information generated by this calculator, and/or arising pursuant to your reliance on such information.
Monthly Levy: ZAR 2479.00
Property description
This charming townhouse offers a blend of comfort and practicality, making it an ideal home for modern living. The open-plan lounge, featuring tiled floors and curtain rails, creates a welcoming and versatile space for relaxation and entertainment. Adjacent to the lounge, the kitchen is thoughtfully designed with tiled floors, built-in cupboards, and a convenient breakfast nook. Blinds add a touch of privacy and elegance, enhancing the kitchen's functionality.
The home includes three well-appointed bedrooms, each featuring tiled floors, built-in cupboards, and curtain rails, providing both comfort and ample storage. Two bathrooms cater to the household's needs, with the main bathroom offering a basin, toilet, and bath, while the second bathroom includes a basin and toilet for added convenience.
A private garden adds a touch of outdoor serenity, perfect for relaxing or hosting small gatherings. The property also includes a secure garage, ensuring safe and convenient parking. Security is a top priority, with the townhouse situated within a boomed area that features a guard house and 24-hour access control, providing peace of mind for residents.
Property Details
- 3 Bedrooms
- 2 Bathrooms
- 1 Garages
- 1 Lounges
Property Features
- Pets Allowed
- Access Gate
- Kitchen
- Guest Toilet
- Entrance Hall
- Paving
- Garden
- Family TV Room
| Bedrooms | 3 |
| Bathrooms | 2 |
| Garages | 1 |
| Floor Area | 69 m2 |
| Erf Size | 6 123 m2 |


























