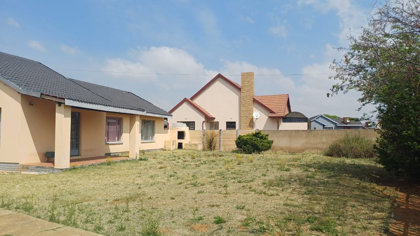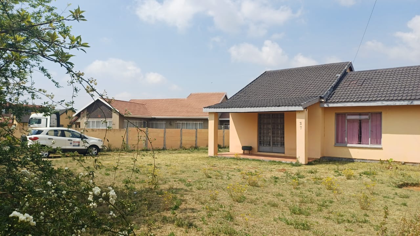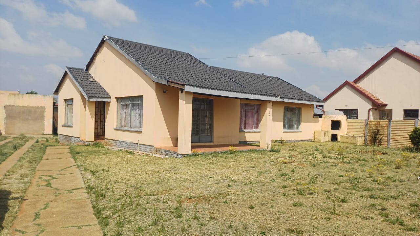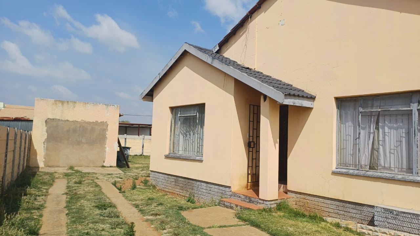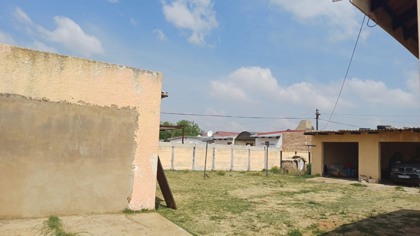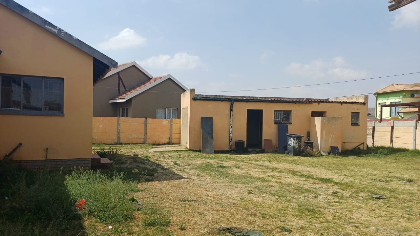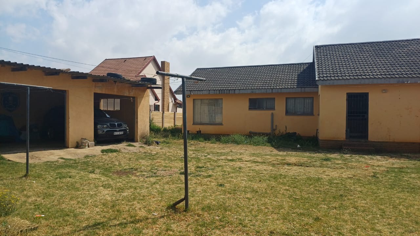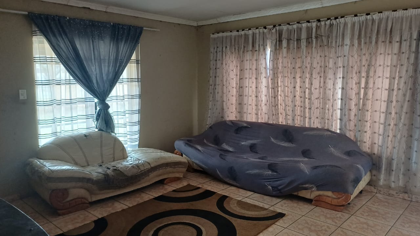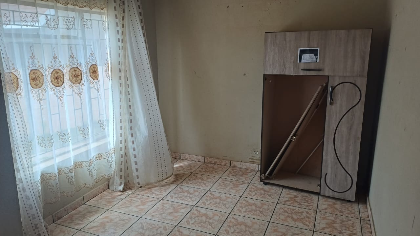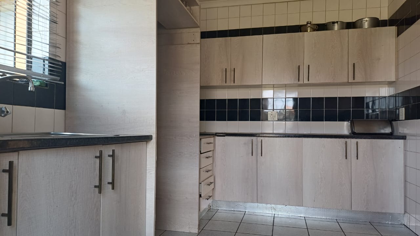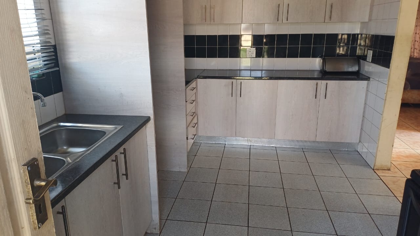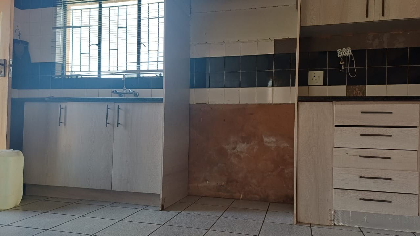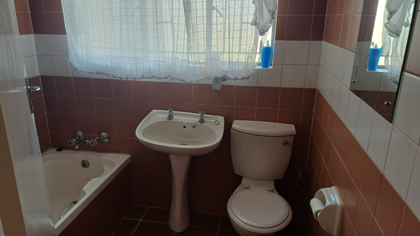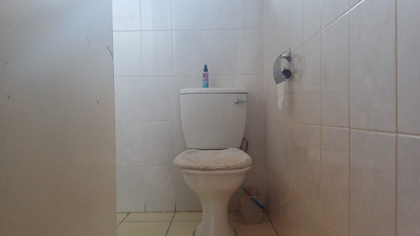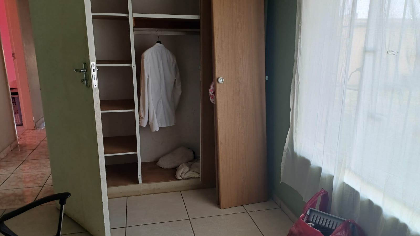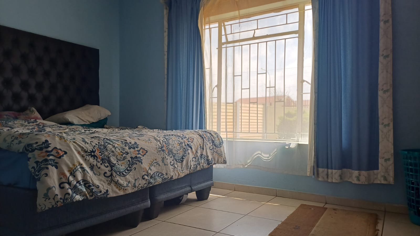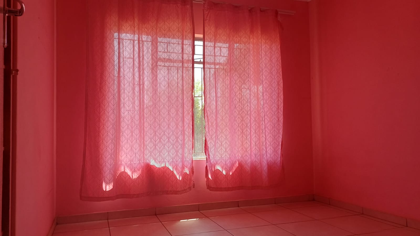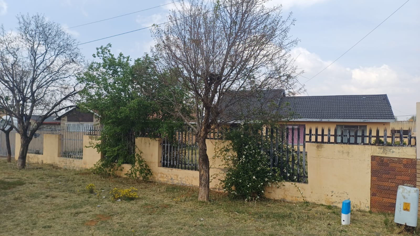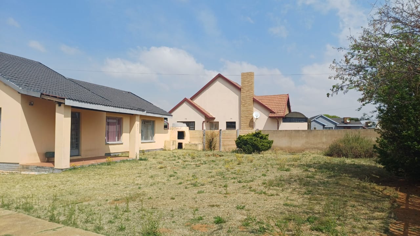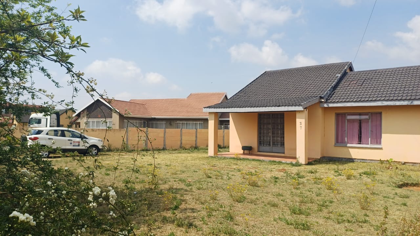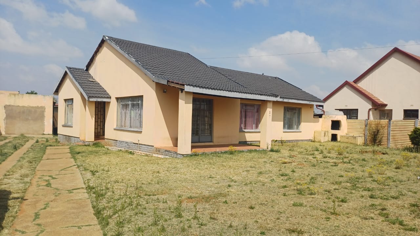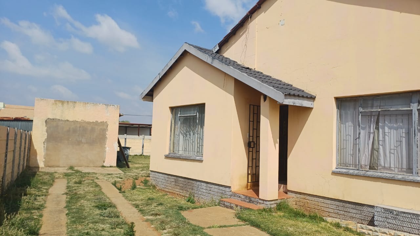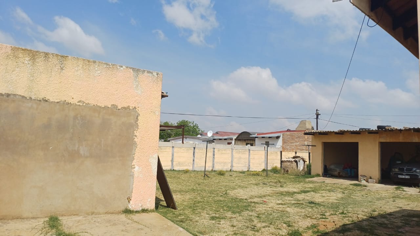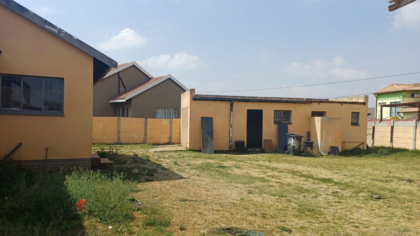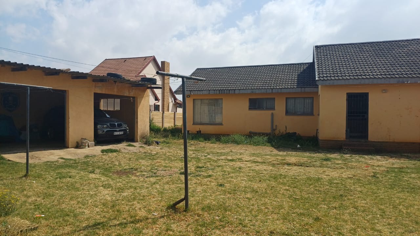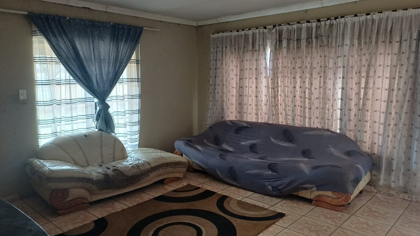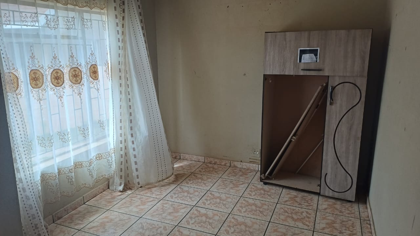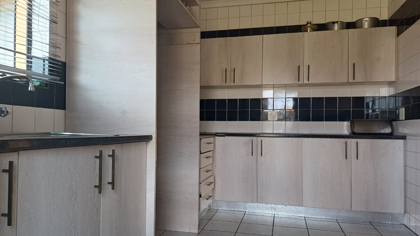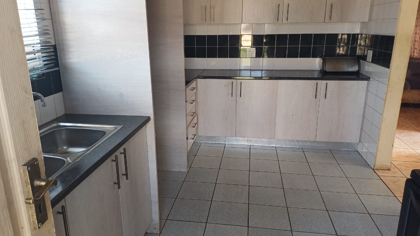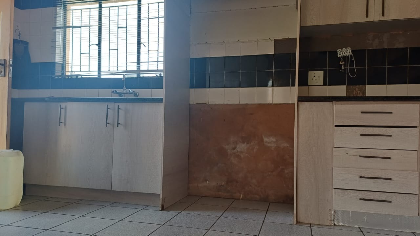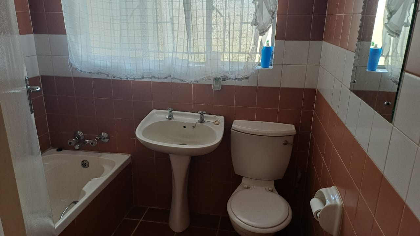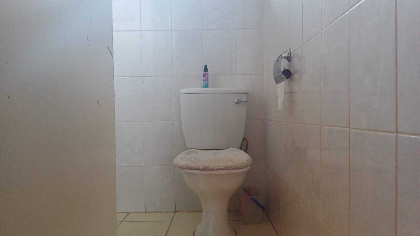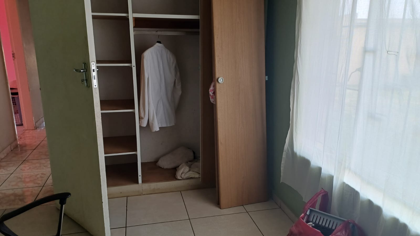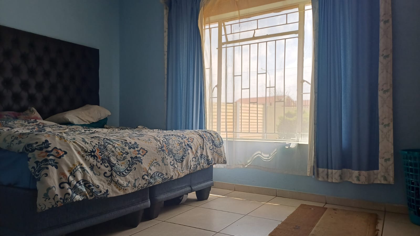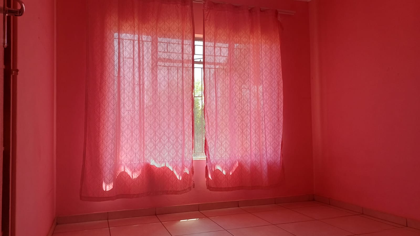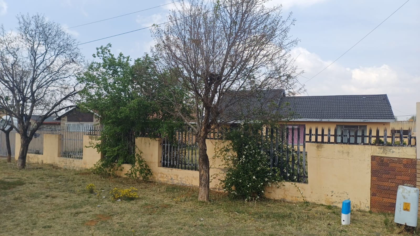- 3
- 2
- 160 m2
- 882 m2
Monthly Costs
Monthly Bond Repayment ZAR .
Calculated over years at % with no deposit. Change Assumptions
Affordability Calculator | Bond Costs Calculator | Bond Repayment Calculator | Apply for a Bond- Bond Calculator
- Affordability Calculator
- Bond Costs Calculator
- Bond Repayment Calculator
- Apply for a Bond
Bond Calculator
Affordability Calculator
Bond Costs Calculator
Bond Repayment Calculator
Contact Us

Disclaimer: The estimates contained on this webpage are provided for general information purposes and should be used as a guide only. While every effort is made to ensure the accuracy of the calculator, RE/MAX of Southern Africa cannot be held liable for any loss or damage arising directly or indirectly from the use of this calculator, including any incorrect information generated by this calculator, and/or arising pursuant to your reliance on such information.
Mun. Rates & Taxes: ZAR 950.00
Property description
Spacious 3 Bedroom, 2 Bathroom Family Home for Sale in Finsbury
Erf Size: 882 m² | Tiled Roof | Outside Rooms | Family-Friendly Layout
This well-positioned family home in Finsbury offers generous living spaces, practical features, and a large erf with potential to expand or customize. Whether you're a growing family or a buyer looking for space and flexibility, this home ticks all the right boxes.
Property Overview:
3 Spacious Bedrooms
All bedrooms are tiled and fitted with built-in cupboards, offering plenty of storage. The rooms are well-sized and ideal for a family needing comfortable, private spaces.
2 Bathrooms
Main Bathroom: Fully tiled with bath, basin, and toilet
Second Bathroom: Tiled with a toilet and a walk-in shower – perfect as a guest or secondary bathroom
Living / Family Room
A large, sunny space with big windows, tiled floors, and curtains. This bright and welcoming room is ideal for relaxing or entertaining.
Dining Room
Located just off the family room and kitchen. Tiled with a large window, providing natural light and a cosy mealtime setting.
Kitchen
Modern and functional, the kitchen features tiled flooring, modern built-in cupboards, and fitted blinds. Plenty of space for food prep and storage.
Entrances and Layout:
Front Entrance
Accessed via a stoep (veranda) that leads directly into the family/living room.
Side Entrance
Convenient access through the side of the house, leading to the family room on the right and dining room on the left, with a natural flow into the kitchen.
Outdoor Features:
Erf Size: 882 m²
A generously sized property offering ample space in both the front and back yard.
Front Yard
Features a well-maintained lawn with established trees, creating a peaceful, green entrance. There is plenty of space to create a landscaped garden or play area.
Backyard
Spacious and ideal for additional gardening, a vegetable patch, or potential extension.
2 Outside Rooms + Separate Toilet
Located at the end of the driveway – these rooms can serve as staff quarters, storage, or be converted into flatlets for rental income.
Parking & Security:
Undercover Parking
Secure with space for 2 vehicles.
Security Features
Includes burglar bars, safety gates, and a fully fenced yard with a manual driveway gate, offering peace of mind for you and your family.
General Condition:
The home is structurally sound and move-in ready but could benefit from some light maintenance and personal touches to bring out its full potential. A great opportunity to renovate to your taste while living in comfort.
Location:
Situated in a quiet residential area of Finsbury, close to schools, shops, and main transport routes – making daily commutes and errands convenient.
Note: Rates, taxes, and erf size are estimated and subject to change.
Don’t Miss Out!
This home offers excellent value for space, versatility, and future potential. Contact us today to arrange a viewing and see how this property could be your next family home or investment!
Property Details
- 3 Bedrooms
- 2 Bathrooms
- 1 Lounges
- 1 Dining Area
Property Features
- Pets Allowed
- Fence
- Kitchen
- Garden
- Family TV Room
| Bedrooms | 3 |
| Bathrooms | 2 |
| Floor Area | 160 m2 |
| Erf Size | 882 m2 |
Contact the Agent

Lizel Van Niekerk
Full Status Property Practitioner
