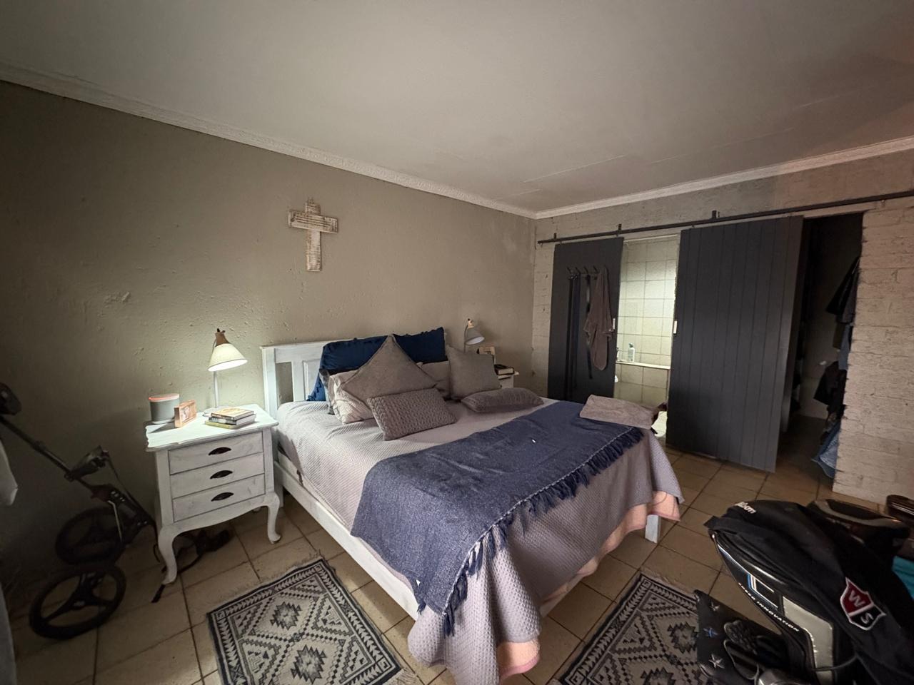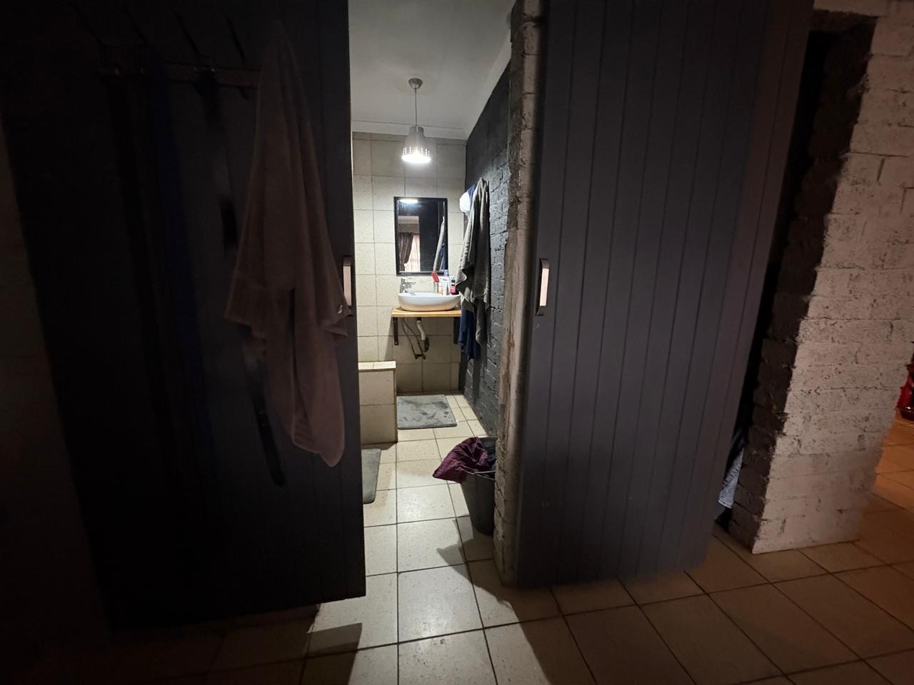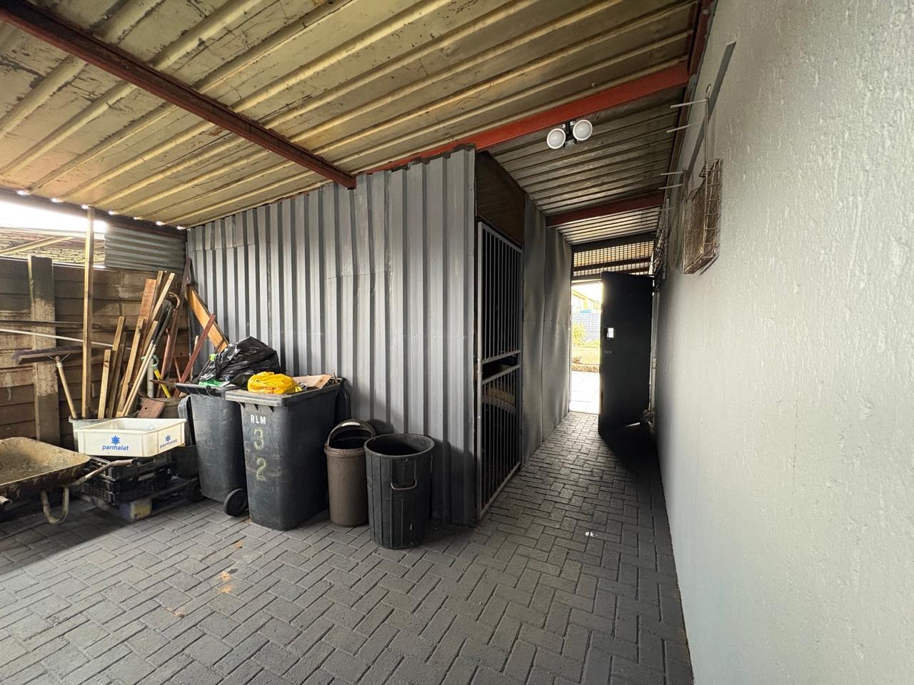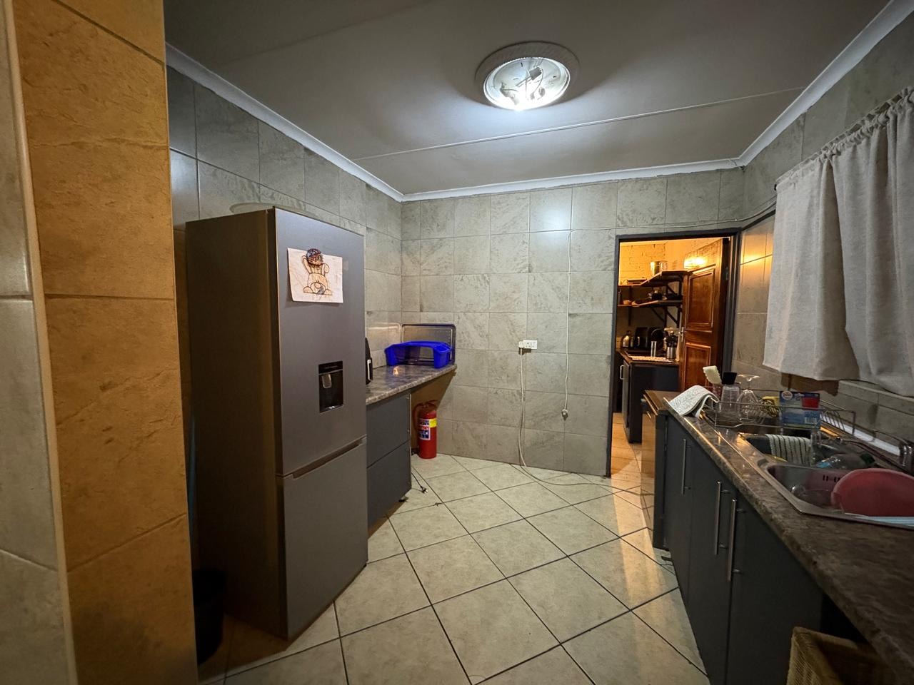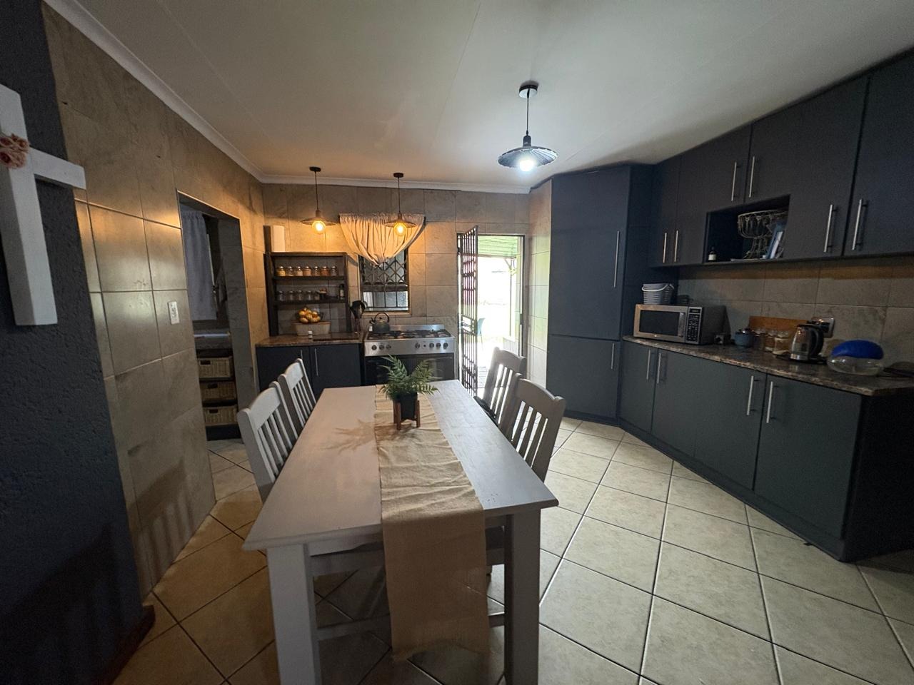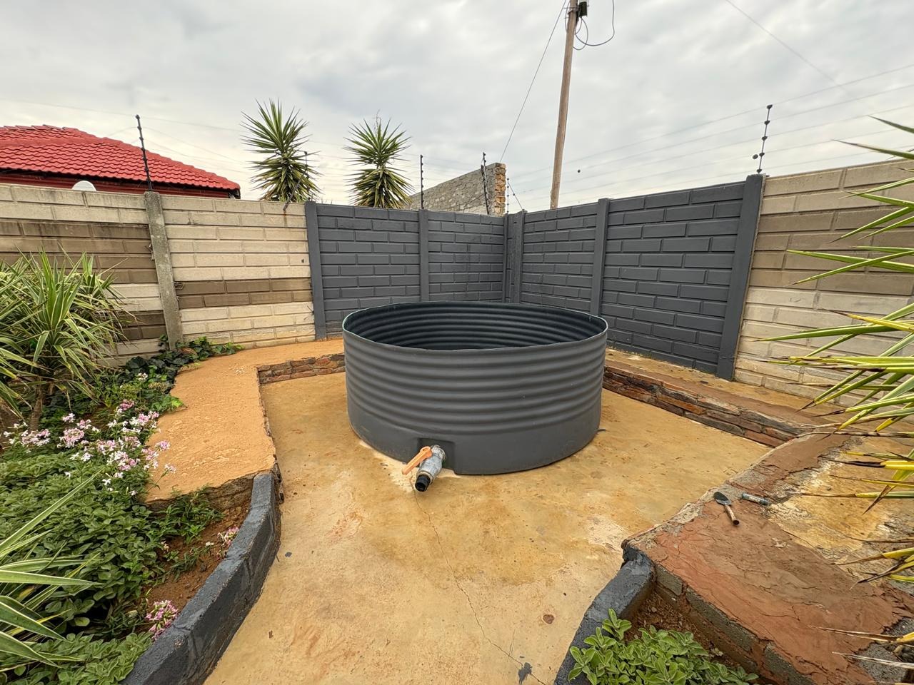- 3
- 2
- 240 m2
- 992 m2
Monthly Costs
Monthly Bond Repayment ZAR .
Calculated over years at % with no deposit. Change Assumptions
Affordability Calculator | Bond Costs Calculator | Bond Repayment Calculator | Apply for a Bond- Bond Calculator
- Affordability Calculator
- Bond Costs Calculator
- Bond Repayment Calculator
- Apply for a Bond
Bond Calculator
Affordability Calculator
Bond Costs Calculator
Bond Repayment Calculator
Contact Us

Disclaimer: The estimates contained on this webpage are provided for general information purposes and should be used as a guide only. While every effort is made to ensure the accuracy of the calculator, RE/MAX of Southern Africa cannot be held liable for any loss or damage arising directly or indirectly from the use of this calculator, including any incorrect information generated by this calculator, and/or arising pursuant to your reliance on such information.
Mun. Rates & Taxes: ZAR 1493.00
Property description
This spacious property offers a variety of options for its use, making it a versatile and convenient choice. It features a main house with three bedrooms, two bathrooms, an open-plan lounge, dining room, and kitchen with built-in cupboards and a gas stove. There is also a separate scullery for added convenience.
Additionally, there are two flatlets, each with its own entrance and amenities. The first flatlet has an under-roof patio, an open-plan lounge, dining room, and kitchen with built-in cupboards and a gas stove, a separate scullery and laundry, as well as a bedroom with built-in cupboards and a main en suite bathroom. The second flatlet has an open-plan lounge and kitchen, a bedroom with built-in cupboards, and a main en suite bathroom.
Other features of this property include a garden, a water feature, a carport for four cars, a storeroom, a JoJo tank for collecting rainwater, CCTV cameras, and an alarm system. The property consists of a 240m² building on a 992m² stand, providing ample space for various uses.
With its close proximity to Westcol College Randfontein Campus, this property is ideal for conversion into student accommodation and can potentially accommodate up to 42 students.
The main house features an entrance hall, an open-plan lounge, dining room, and kitchen with built-in cupboards and a gas stove, a separate scullery, three bedrooms with built-in cupboards, and two bathrooms, one of which is a main en suite.
Flatlet one has its own entrance, an under-roof patio, an open-plan lounge, dining room, and kitchen with built-in cupboards and a gas stove, a separate scullery and laundry, one bedroom with built-in cupboards, and a main en suite bathroom.
Flatlet two consists of an open-plan lounge and kitchen, one bedroom with built-in cupboards, and a main en suite bathroom.
Additional features include a garden, a water feature, a carport for four cars, a storeroom, a JoJo tank for collecting rainwater, CCTV cameras, and an alarm system. The property sits on a 992m² stand with a 240m² building, offering plenty of space for various purposes.
Don't miss out on this fantastic opportunity to make this property your own!
Rates, taxes, levies, and ERF sizes are estimates and subject to change.
Property Details
- 3 Bedrooms
- 2 Bathrooms
- 1 Lounges
- 1 Dining Area
- 1 Flatlet
Property Features
- Patio
- Laundry
- Storage
- Pets Allowed
- Kitchen
- Entrance Hall
- Garden
- Family TV Room
| Bedrooms | 3 |
| Bathrooms | 2 |
| Floor Area | 240 m2 |
| Erf Size | 992 m2 |















