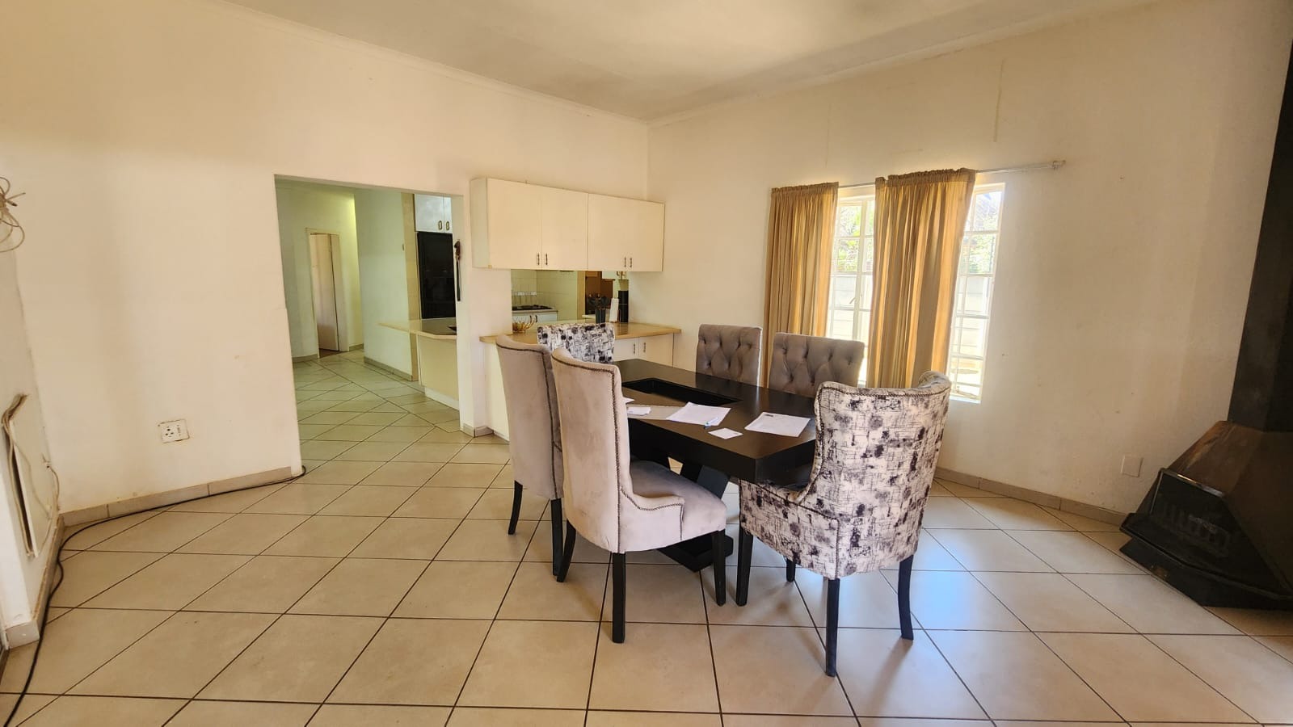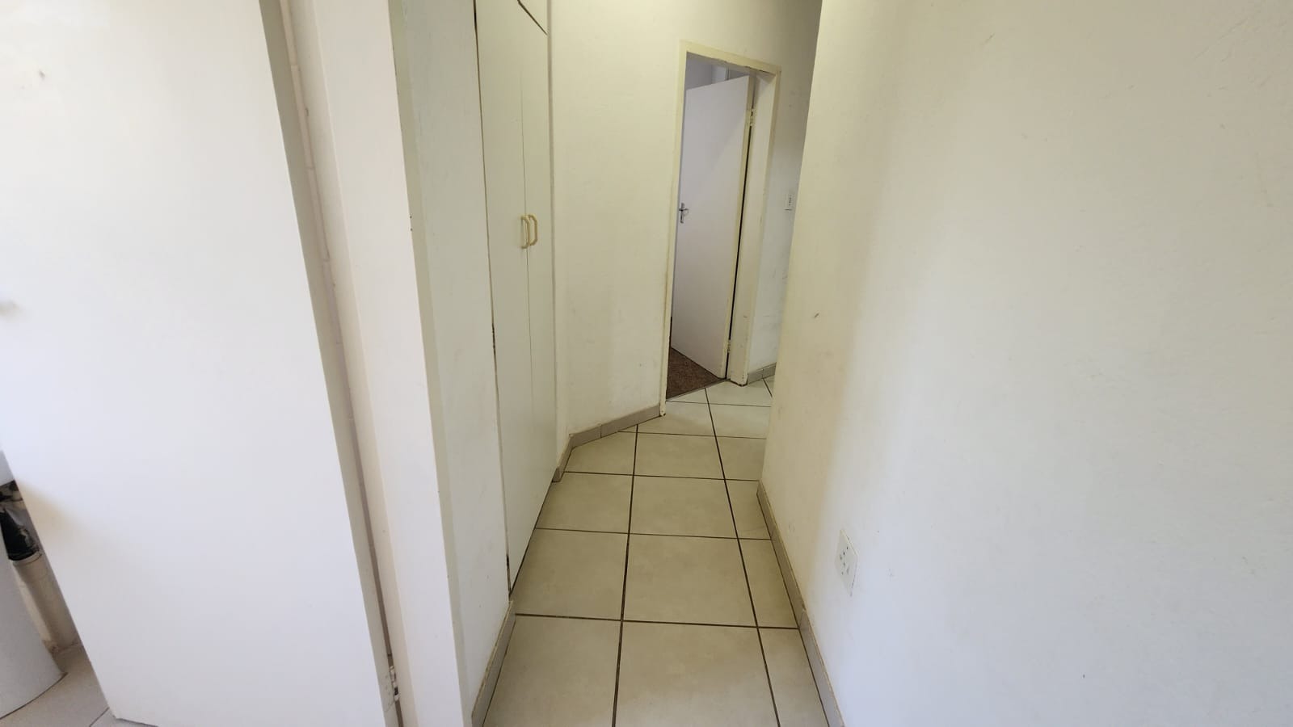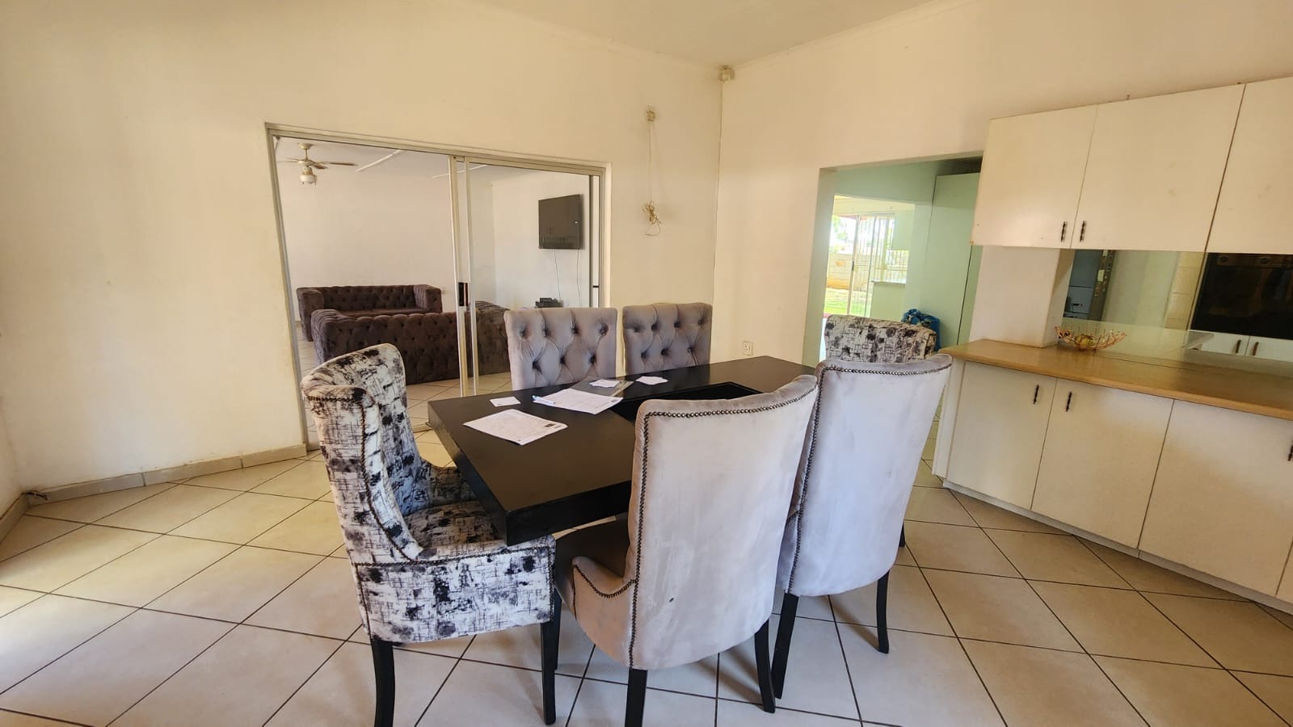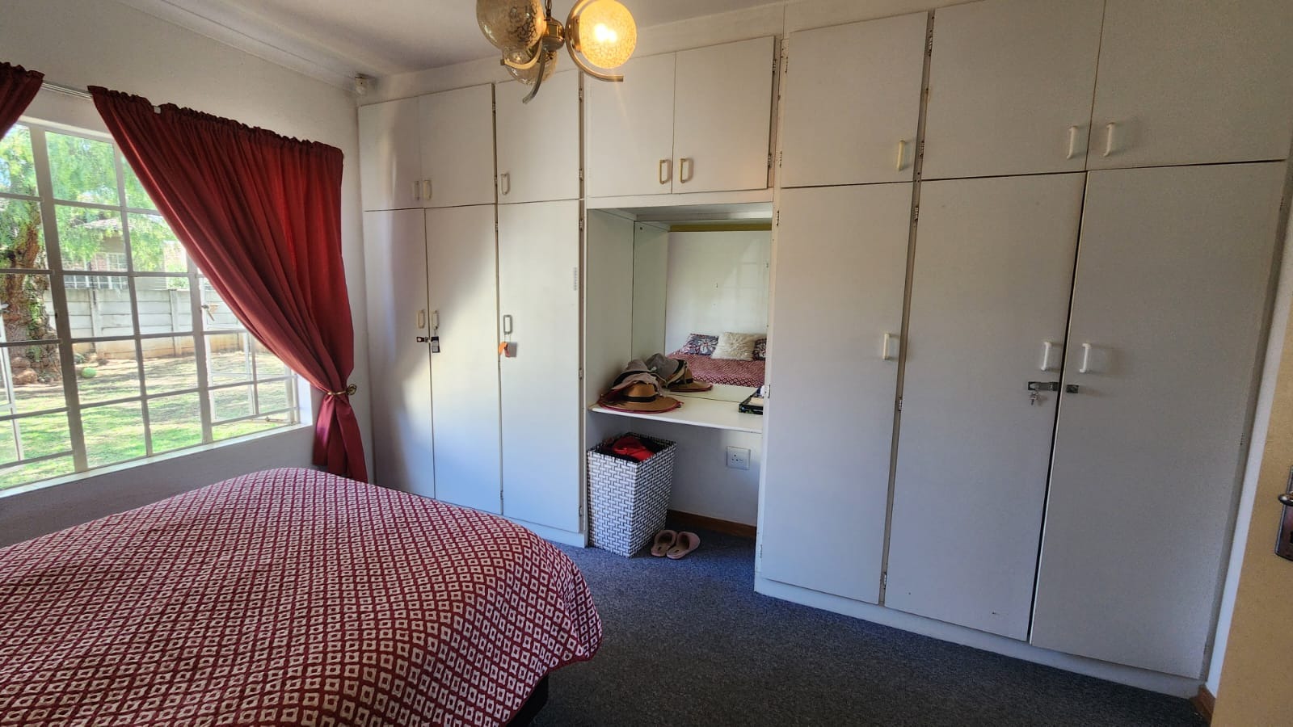- 3
- 2
- 2
- 280 m2
- 751 m2
Monthly Costs
Monthly Bond Repayment ZAR .
Calculated over years at % with no deposit. Change Assumptions
Affordability Calculator | Bond Costs Calculator | Bond Repayment Calculator | Apply for a Bond- Bond Calculator
- Affordability Calculator
- Bond Costs Calculator
- Bond Repayment Calculator
- Apply for a Bond
Bond Calculator
Affordability Calculator
Bond Costs Calculator
Bond Repayment Calculator
Contact Us

Disclaimer: The estimates contained on this webpage are provided for general information purposes and should be used as a guide only. While every effort is made to ensure the accuracy of the calculator, RE/MAX of Southern Africa cannot be held liable for any loss or damage arising directly or indirectly from the use of this calculator, including any incorrect information generated by this calculator, and/or arising pursuant to your reliance on such information.
Mun. Rates & Taxes: ZAR 887.00
Property description
This well maintained property offers comfortable living in a prime location with easy access to Randgate CBD and Westcol College. Ideal for families, the home boasts three generously sized bedrooms, all featuring built-in cupboards, curtain rails, and soft carpet flooring. The main bedroom enjoys the added luxury of an en-suite bathroom complete with a bath with a hand shower, basin, and toilet. The second bathroom serves the other bedrooms and includes a bath, basin, and toilet, both bathrooms with stylish tiled flooring.
The heart of the home is the spacious, open-plan lounge and dining area, which creates a welcoming atmosphere with its Jet Master fireplace, perfect for cozying up on cooler evenings. The lounge flows seamlessly into the well-equipped kitchen, which offers plenty of built-in cupboards, a breakfast nook, an eye-level oven, a hob, and a separate scullery/laundry with washing machine connections. The kitchen also features tiled floors and curtain rails, adding a touch of practicality and style.
For those who love to entertain, this property has a dedicated entertainment area with a built-in braai and a Jacuzzi room, offering a perfect space for family and friends to gather. A separate family room, also with tiled flooring, provides additional living space that can be adapted to suit your needs, whether as a playroom, study, or TV room.
Outside, the home continues to impress with a double garage featuring roll-up doors and direct access into the property for added convenience. The pet-friendly garden is beautifully maintained, complete with a tool shed/store room for extra storage. There is also an outside toilet for added practicality.
Security is top-notch with palisade fencing, electric fencing, an electric gate, burglar bars, an alarm system, and security gates, ensuring peace of mind for you and your family.
Rates, taxes, levies, and erf sizes are estimates and subject to change.
Property Details
- 3 Bedrooms
- 2 Bathrooms
- 2 Garages
- 1 Ensuite
- 2 Lounges
- 1 Dining Area
Property Features
- Patio
- Laundry
- Storage
- Pets Allowed
- Fence
- Alarm
- Kitchen
- Built In Braai
- Fire Place
- Pantry
- Guest Toilet
- Paving
- Garden
- Family TV Room
| Bedrooms | 3 |
| Bathrooms | 2 |
| Garages | 2 |
| Floor Area | 280 m2 |
| Erf Size | 751 m2 |


























































