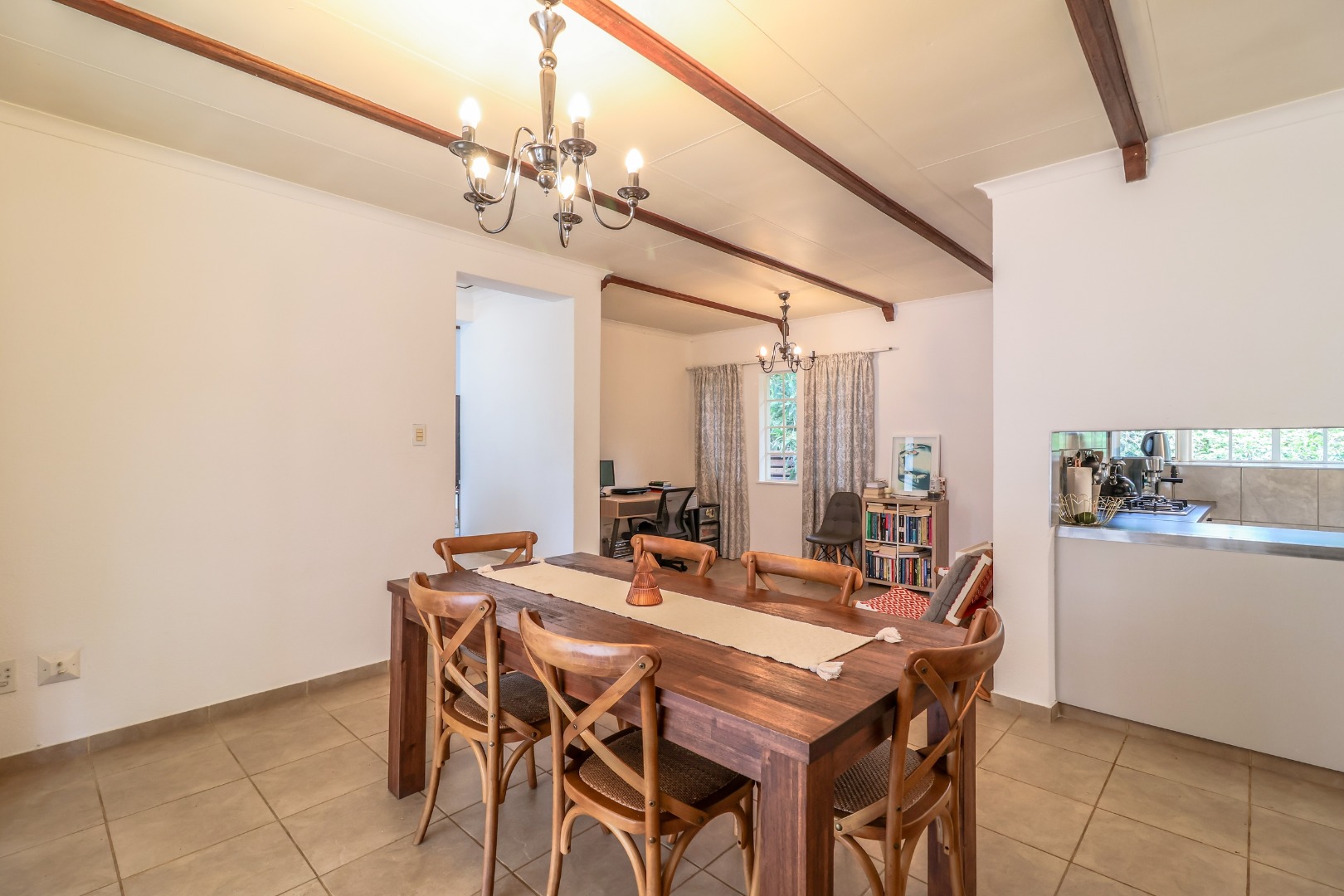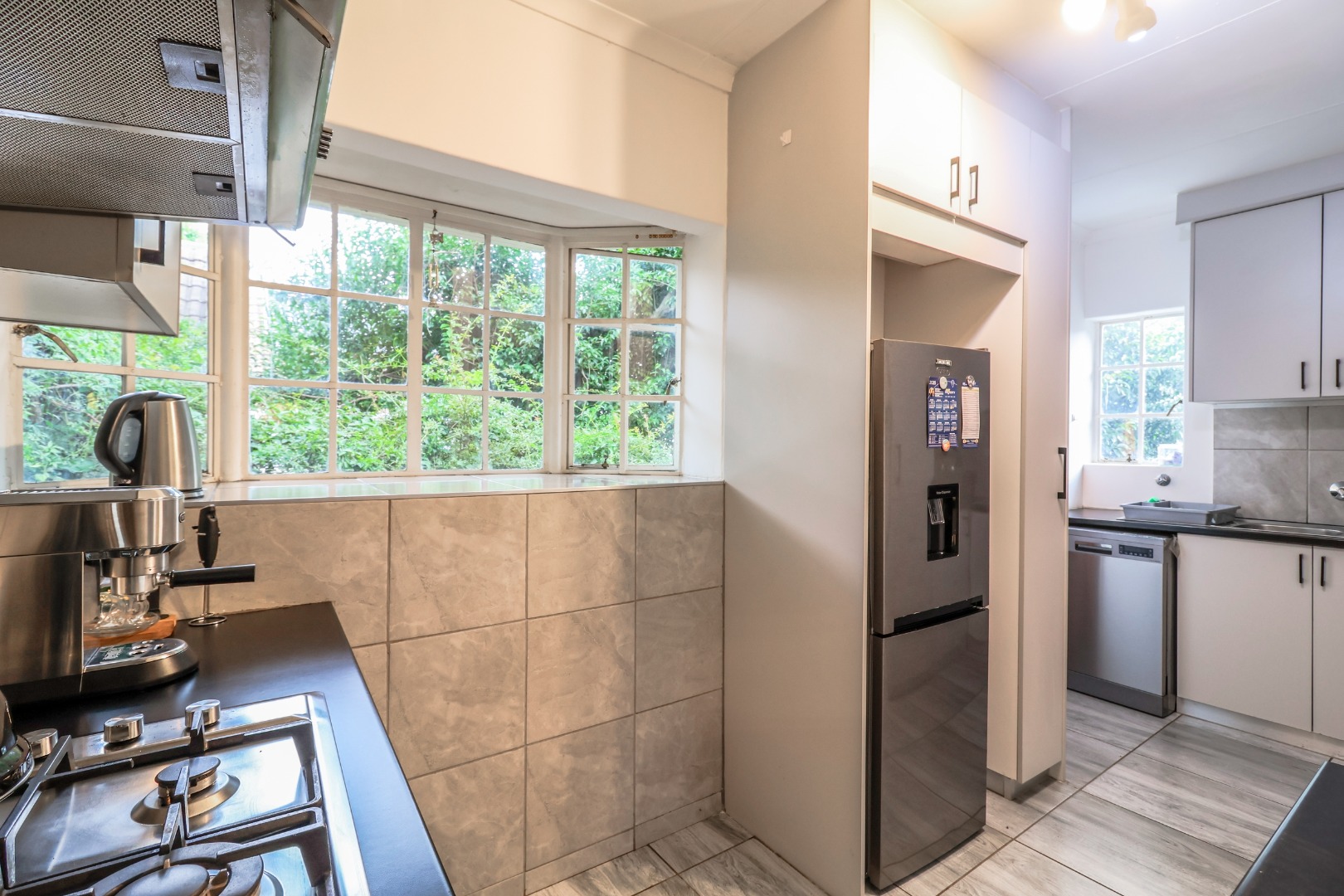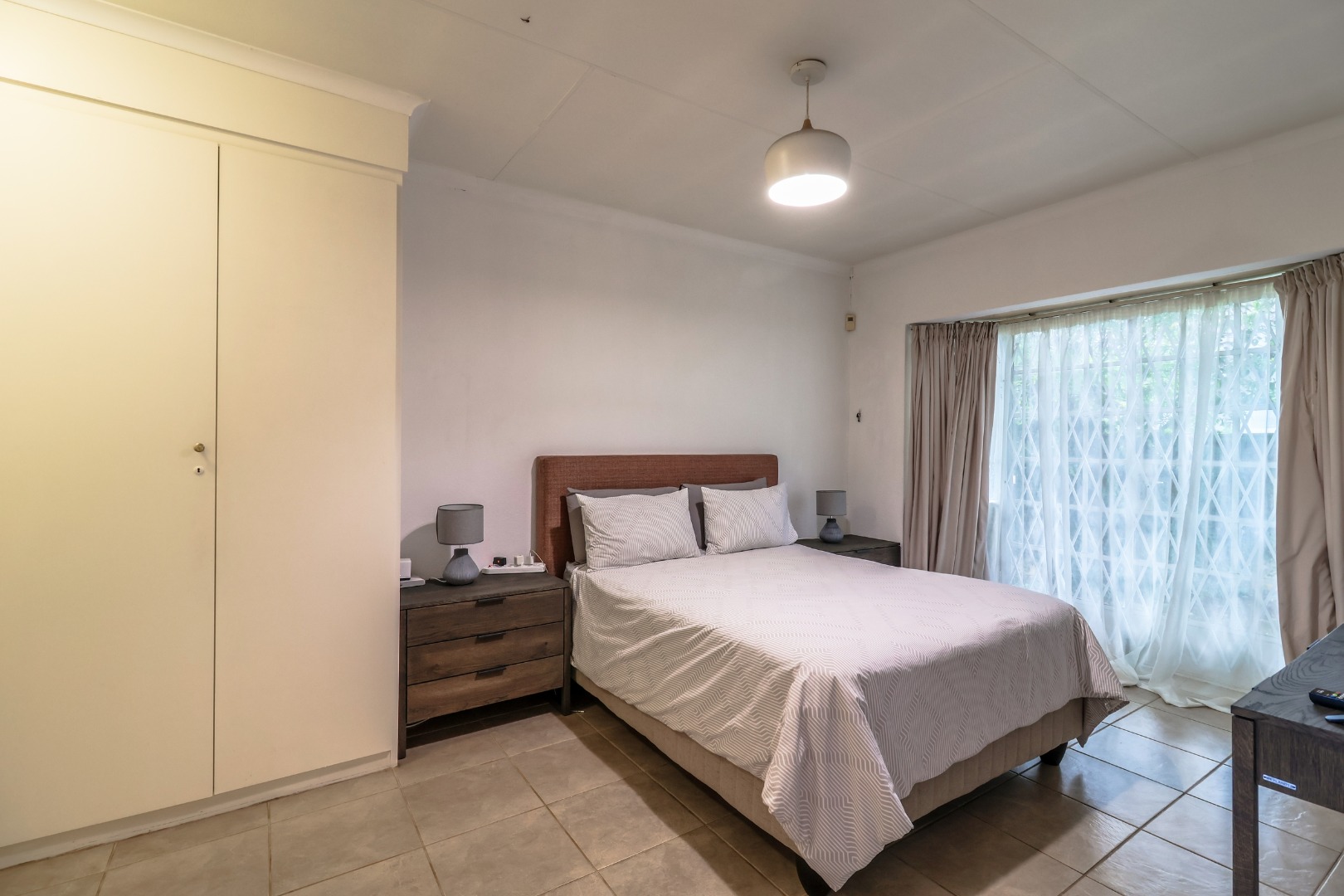- 3
- 2
- 2
- 578 m2
Monthly Costs
Monthly Bond Repayment ZAR .
Calculated over years at % with no deposit. Change Assumptions
Affordability Calculator | Bond Costs Calculator | Bond Repayment Calculator | Apply for a Bond- Bond Calculator
- Affordability Calculator
- Bond Costs Calculator
- Bond Repayment Calculator
- Apply for a Bond
Bond Calculator
Affordability Calculator
Bond Costs Calculator
Bond Repayment Calculator
Contact Us

Disclaimer: The estimates contained on this webpage are provided for general information purposes and should be used as a guide only. While every effort is made to ensure the accuracy of the calculator, RE/MAX of Southern Africa cannot be held liable for any loss or damage arising directly or indirectly from the use of this calculator, including any incorrect information generated by this calculator, and/or arising pursuant to your reliance on such information.
Property description
Tudor Charm Meets Family Functionality in the Heart of Randpark
Step into a world of old-world elegance and modern comfort with this Tudor-style freestanding family home, perfectly positioned in leafy Randpark. Distinguished by its classic wood-trimmed exterior and set on a generous stand, this 3-bedroom, 2-bathroom residence brings character, functionality, and space together in perfect harmony.
Charming Layout with a Touch of Quirk
As you step through the front door, you'll immediately appreciate the split-level design that adds personality and practicality:
- To the left, at the top of the home, is a sunlit lounge with a cozy fireplace — perfect for winter evenings and relaxed family time.
- To the right, just two steps down, sits the dining room, which opens seamlessly via a passthrough to the kitchen — ideal for entertaining or busy family mornings.
- Directly across from the kitchen, accessed via a quirky short ladder, is a carpeted exercise or study area, tucked away yet connected.
- Move down the internal staircase past the kitchen and you’ll find all three bedrooms and two bathrooms comfortably nestled in the quiet lower level of the home.
The main bedroom features a private en-suite bathroom with a bath/shower combo and a shower curtain rail. Both bathrooms offer a toilet, basin, and bath, providing convenience and comfort for the whole household.
Functional Kitchen & Entertaining Spaces
The heart of the home includes:
- Functional Kitchen & Entertaining Spaces
The heart of the home includes: Steel French doors from the dining room open out onto a covered patio with adjustable louvre roofing — ideal for all-season enjoyment.
Low-Maintenance Garden & Outdoor Bliss
- The patio steps lead down to a sparkling swimming pool, surrounded not by grass, but by a low-maintenance garden featuring mature, well-sized trees that create shade, ambiance, and privacy.
- A double garage with automated doors adds practicality and peace of mind.
Location on Perks You'll Love
Living in Randpark means enjoying the best of suburban serenity with city convenience at your fingertips:
- Hit the fairways at Randpark Golf Club, just minutes away.
- Pack a picnic or walk the dogs at nearby Emmarentia Dam and the Botanical Gardens.
- Retail therapy is around the corner at Cresta Shopping Centre and Randridge Mall.
- Plus, you’re close to top-rated schools and have easy access to major roads like Beyers Naudé and the N1.
Unique in style. Brilliant in layout. Warm in every way.
Don’t miss your chance to own this one-of-a-kind Tudor treasure in Randpark.
Contact us today to arrange your exclusive viewing.
Property Details
- 3 Bedrooms
- 2 Bathrooms
- 2 Garages
- 1 Ensuite
- 1 Lounges
- 1 Dining Area
Property Features
- Patio
- Pool
- Pets Allowed
- Fire Place
- Paving
- Garden
Video
| Bedrooms | 3 |
| Bathrooms | 2 |
| Garages | 2 |
| Erf Size | 578 m2 |
Contact the Agent

Otto Pretorius
Full Status Property Practitioner











































































