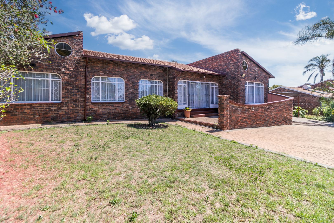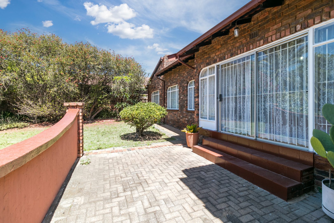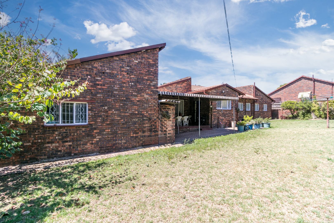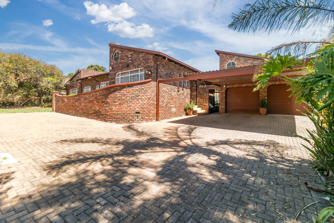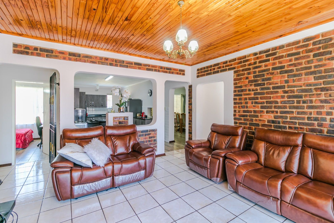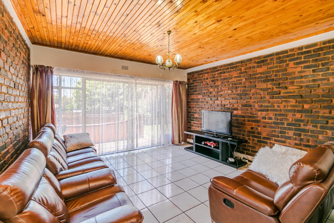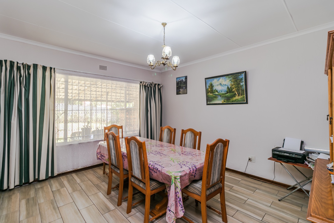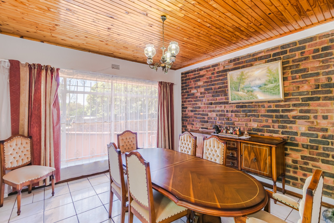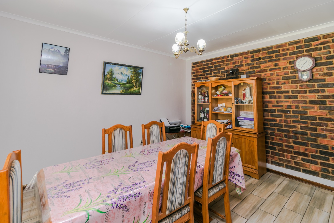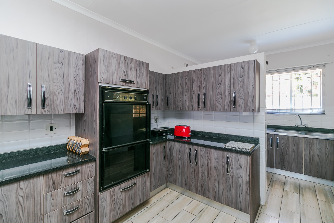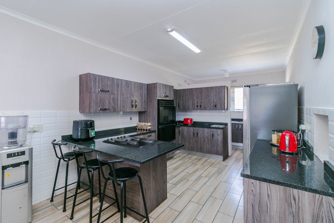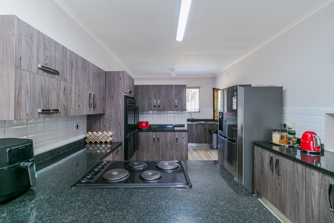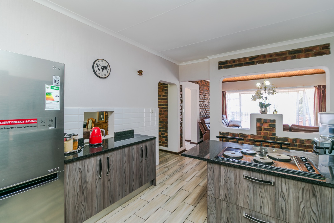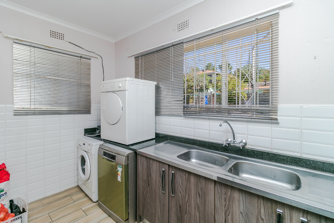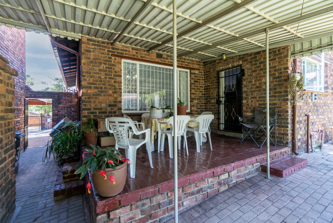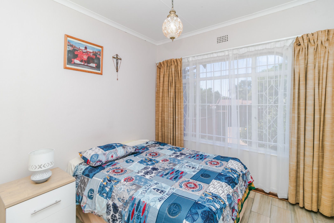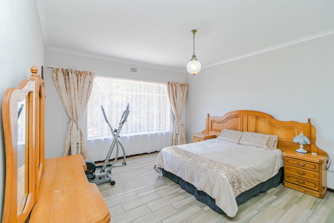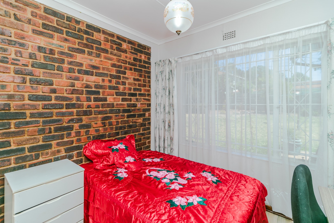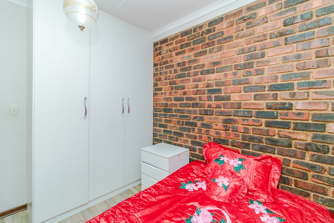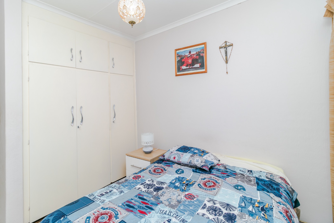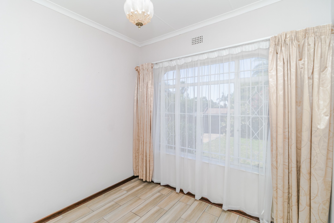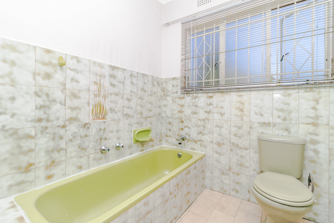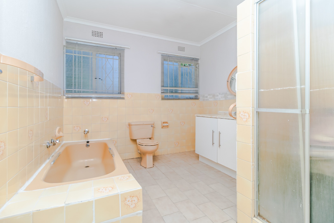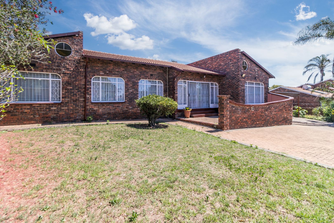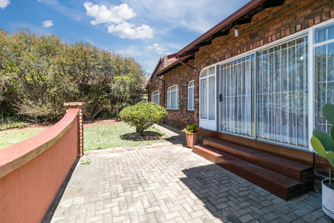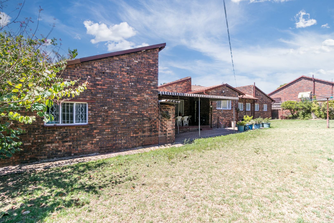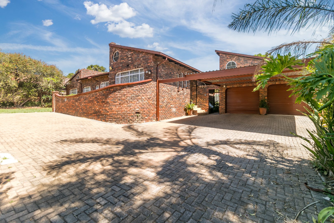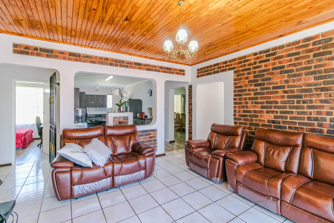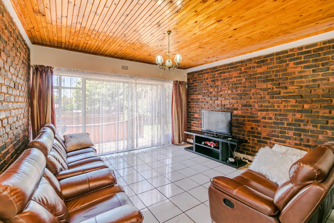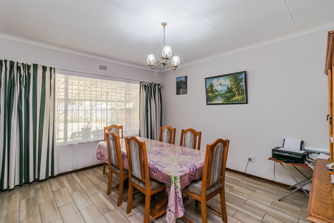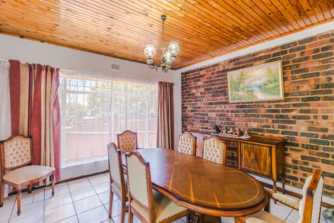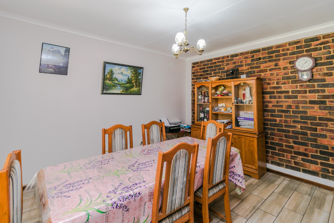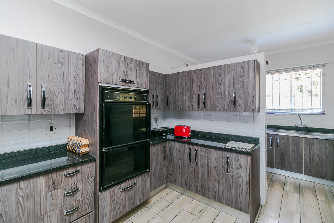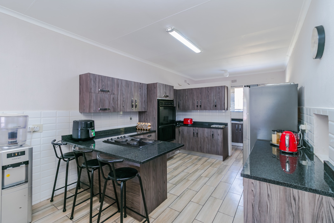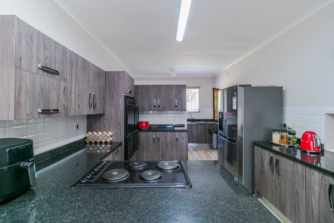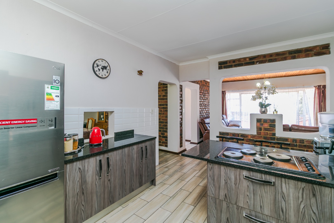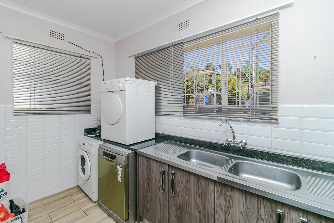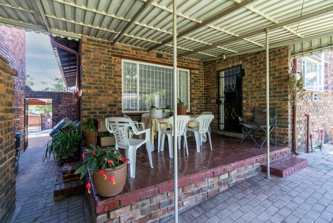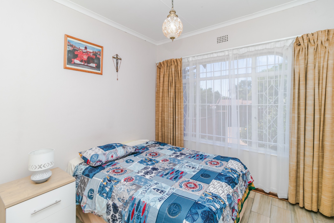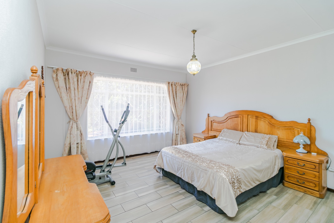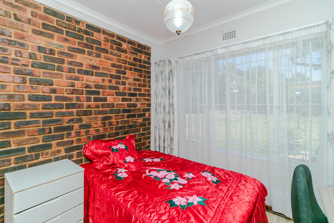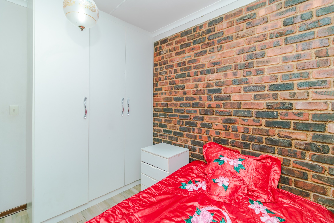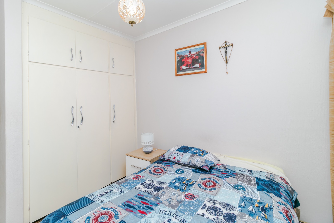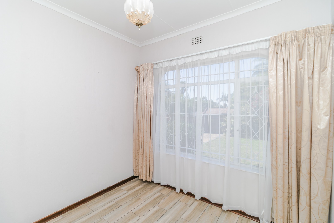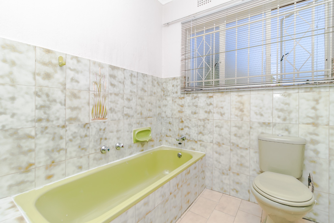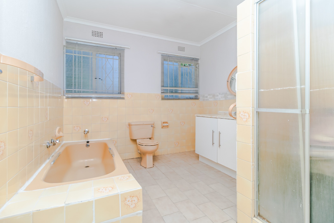- 4
- 2
- 2
- 319 m2
- 1 142 m2
Monthly Costs
Monthly Bond Repayment ZAR .
Calculated over years at % with no deposit. Change Assumptions
Affordability Calculator | Bond Costs Calculator | Bond Repayment Calculator | Apply for a Bond- Bond Calculator
- Affordability Calculator
- Bond Costs Calculator
- Bond Repayment Calculator
- Apply for a Bond
Bond Calculator
Affordability Calculator
Bond Costs Calculator
Bond Repayment Calculator
Contact Us

Disclaimer: The estimates contained on this webpage are provided for general information purposes and should be used as a guide only. While every effort is made to ensure the accuracy of the calculator, RE/MAX of Southern Africa cannot be held liable for any loss or damage arising directly or indirectly from the use of this calculator, including any incorrect information generated by this calculator, and/or arising pursuant to your reliance on such information.
Mun. Rates & Taxes: ZAR 1628.17
Property description
ALL REASONABLE OFFERS WILL BE CONSIDERED!!!
Discover this charming 4-bedroom, 2-bathroom family home nestled in a quiet cul-de-sac within the desirable suburban area of Randpark Ridge, Randburg, South Africa. Boasting a generous Erf size of 1142 sqm and a floor size of 319 sqm, this property offers ample space for comfortable living.
The residence features a distinctive brick exterior with unique architectural elements, including arched and round windows, contributing to its kerb appeal. A paved driveway leads to a double garage and an additional carport, providing abundant parking for up to four vehicles. The established garden, though requiring some landscaping attention, offers a private outdoor retreat, complemented by a paved patio with an awning, perfect for relaxation or entertaining.
Inside, the home presents two spacious lounges and a dedicated dining room, ideal for family gatherings. Architectural highlights include attractive wooden paneled and slatted ceilings, exposed brick accent walls, and durable tiled flooring throughout. Large windows and sliding doors ensure abundant natural light, creating a bright and inviting atmosphere. A unique indoor water feature adds a touch of character to the living spaces. The three bedrooms are well-proportioned, with one featuring practical built-in wardrobes, while the two bathrooms cater to family needs.
Security is well-addressed with window security bars, a security gate, and electric fencing, providing peace of mind. Additional conveniences include staff quarters and outside toilets. This pet-friendly property offers a blend of traditional charm and functional living, ready for its next owners to make it their own.
Key Features:
* 4 Bedrooms, 2 Bathrooms
* 2 Lounges, 1 Dining Room
* Double Garage & Carport (4 parking spaces)
* 1142 sqm Erf Size, 319 sqm Floor Size
* Paved Patio with Awning
* Security Bars & Electric Fencing
* Staff Quarters & Outside Toilets
* Pet-Friendly Property
* Located in a Cul-de-Sac
Property Details
- 4 Bedrooms
- 2 Bathrooms
- 2 Garages
- 2 Lounges
- 1 Dining Area
Property Features
- Staff Quarters
- Pets Allowed
- Paving
| Bedrooms | 4 |
| Bathrooms | 2 |
| Garages | 2 |
| Floor Area | 319 m2 |
| Erf Size | 1 142 m2 |
