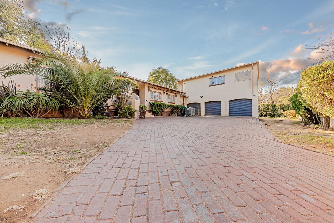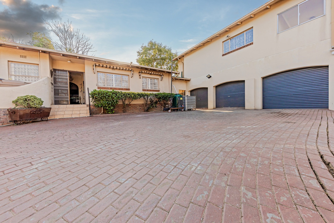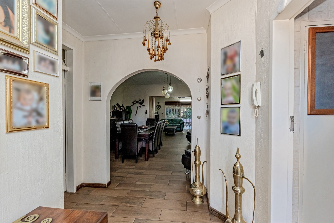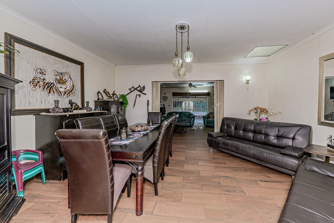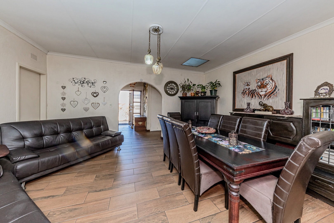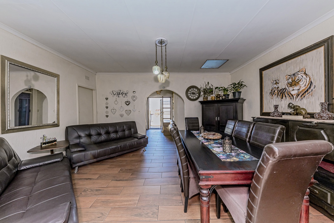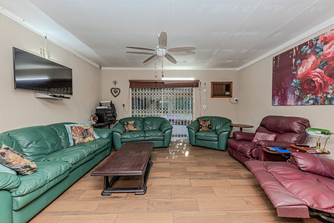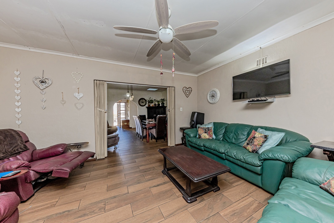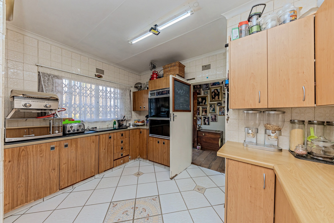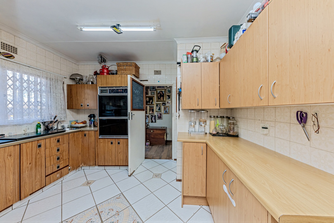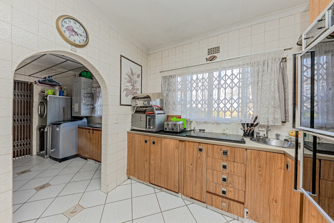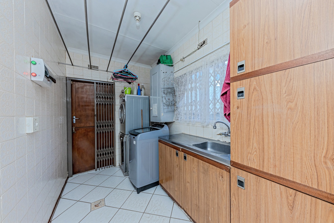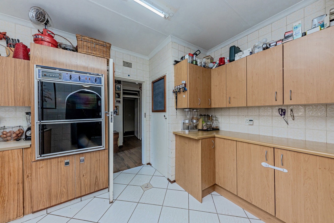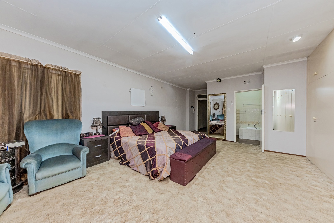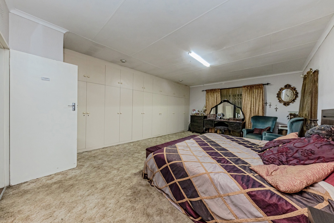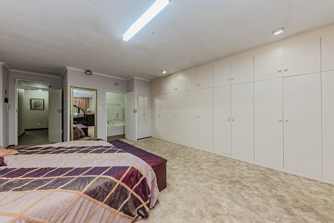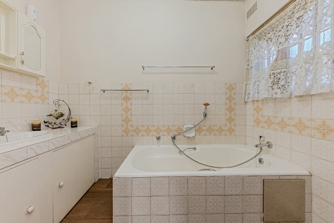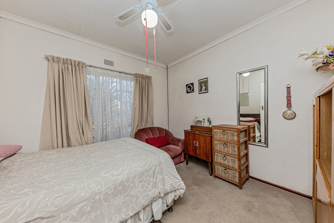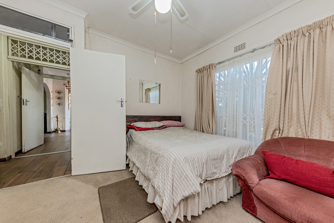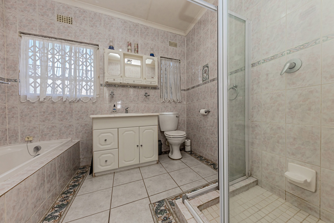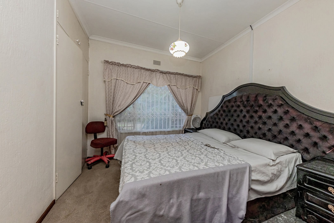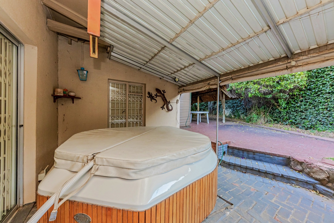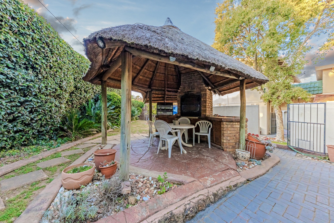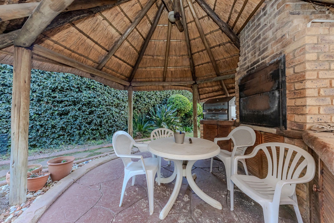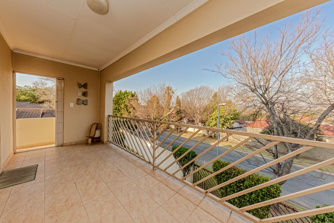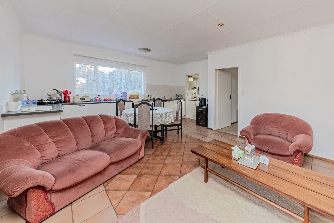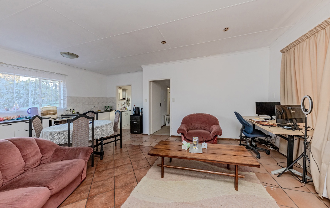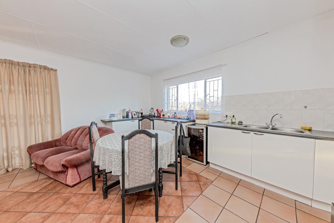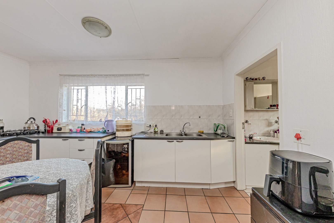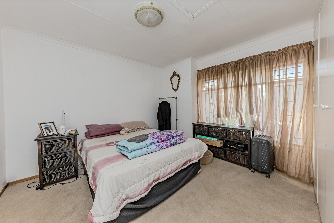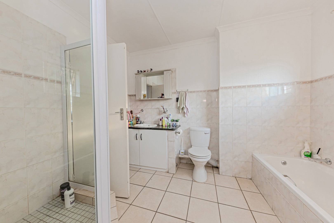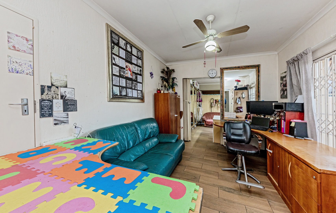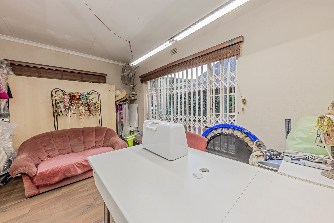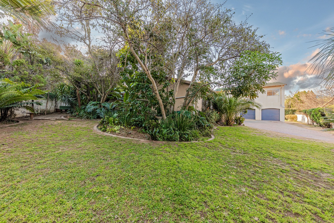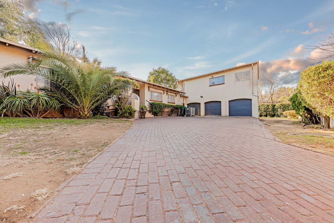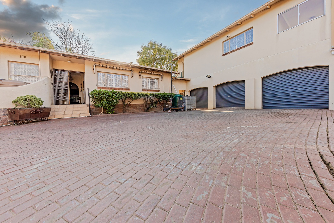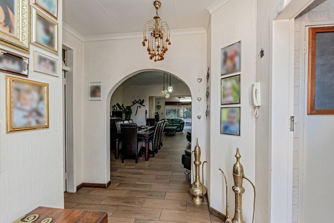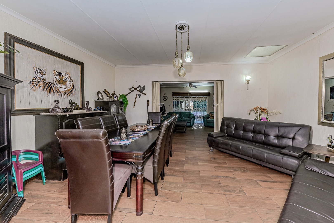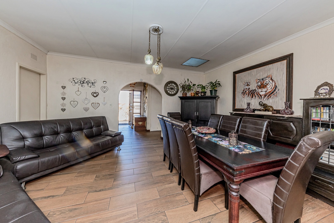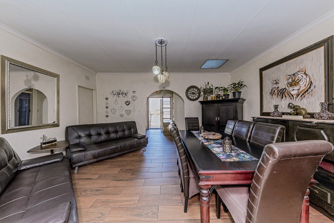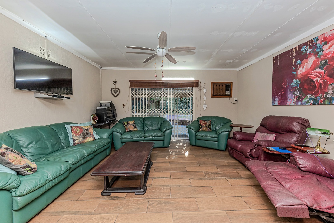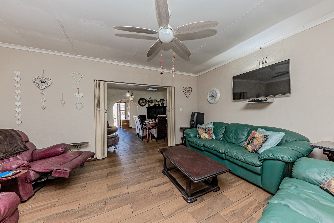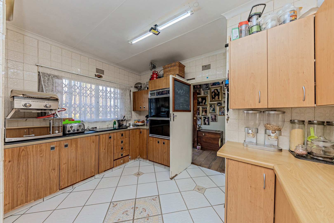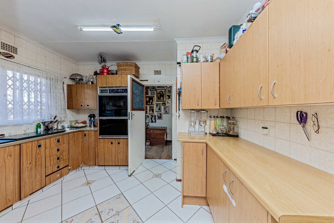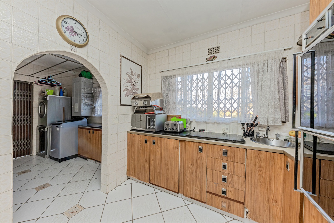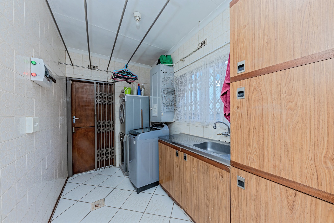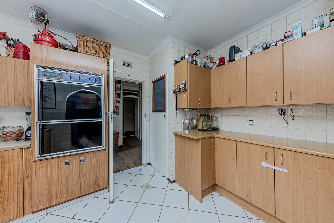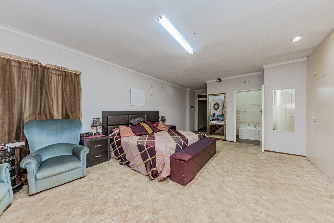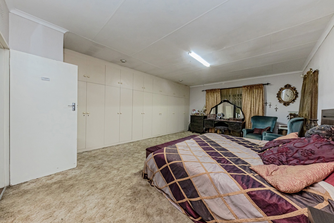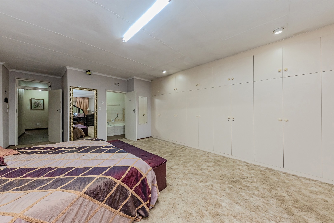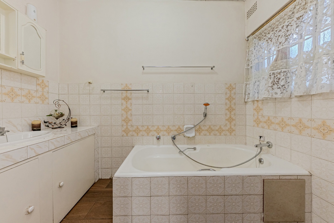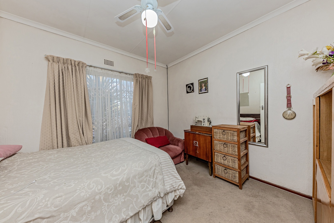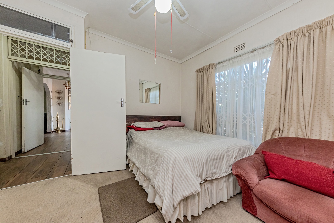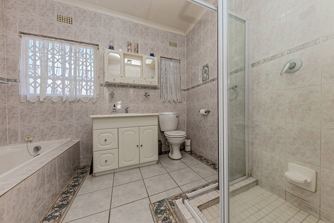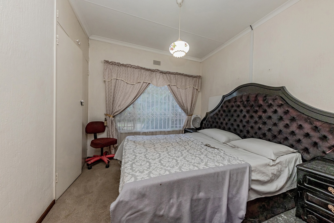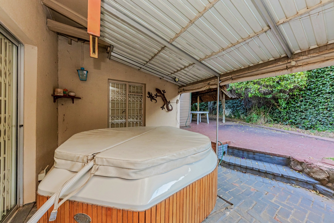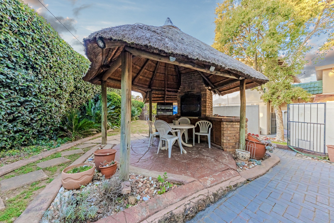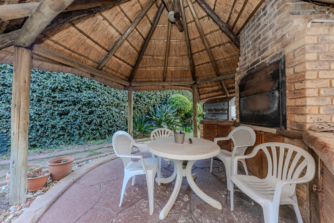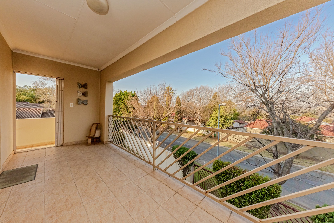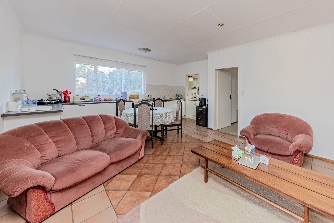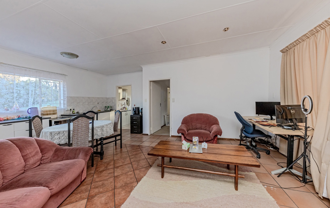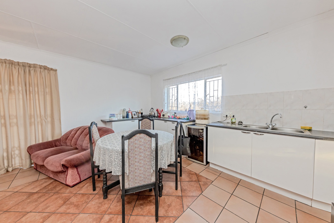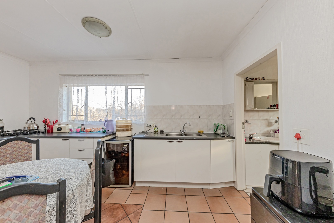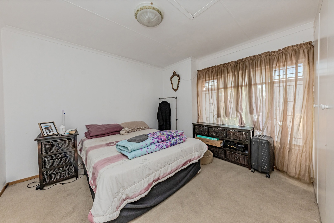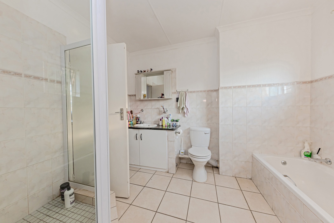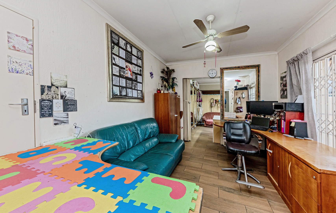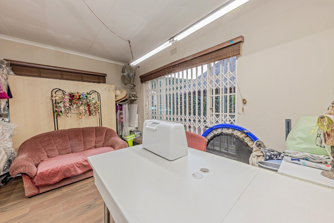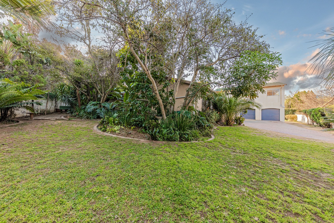- 4
- 3
- 3
- 500 m2
- 1 404.0 m2
Monthly Costs
Monthly Bond Repayment ZAR .
Calculated over years at % with no deposit. Change Assumptions
Affordability Calculator | Bond Costs Calculator | Bond Repayment Calculator | Apply for a Bond- Bond Calculator
- Affordability Calculator
- Bond Costs Calculator
- Bond Repayment Calculator
- Apply for a Bond
Bond Calculator
Affordability Calculator
Bond Costs Calculator
Bond Repayment Calculator
Contact Us

Disclaimer: The estimates contained on this webpage are provided for general information purposes and should be used as a guide only. While every effort is made to ensure the accuracy of the calculator, RE/MAX of Southern Africa cannot be held liable for any loss or damage arising directly or indirectly from the use of this calculator, including any incorrect information generated by this calculator, and/or arising pursuant to your reliance on such information.
Property description
Offers from R1,950 000 owner asking for R2,050 000
Welcome to this exceptional family home located in the heart of Randpark Ridge, a well-established and highly sought-after suburb known for its tranquil atmosphere, excellent amenities, and strong sense of community. This property offers the perfect blend of comfort, practicality, and versatility, making it ideal for growing families, multi-generational living, or anyone seeking additional rental income potential.
The main house boasts three generously sized bedrooms, each filled with natural light and thoughtfully designed for comfortable living. The master bedroom features an en-suite bathroom , offering privacy and convenience. The two additional bedrooms are serviced by a second full bathroom, making this home ideal for families of all sizes. A spacious lounge and dining area provide ample room for family gatherings, entertaining guests, or simply relaxing in a cozy environment.
The heart of the home is the well-appointed kitchen, which offers plenty of counter,storage space and a gas stove—perfect for cooking during load-shedding or power outages. Adjacent to the kitchen, you’ll find a practical scullery or utility area that enhances the overall functionality of the space. For added convenience and cost-saving on utilities, the property is equipped with a gas geyser and a solar power system, helping you stay energy efficient and environmentally conscious year-round.
Step outside and you’ll find a beautifully maintained entertainment area complete with a built-in braai nestled under a charming thatched lapa. This space is ideal for hosting outdoor lunches, evening braais, or simply enjoying a quiet moment in the garden. The backyard is well-manicured, offering a peaceful retreat surrounded by lush greenery, creating a serene and private outdoor haven.
Parking will never be an issue thanks to the three garages and a double carport, along with ample space in the paved driveway to accommodate additional vehicles. Security features such as burglar bars, security gates, and perimeter fencing provide peace of mind for you and your loved ones.
Adding even more value to this incredible property is the inclusion of a separate flatlet—a fully self-contained open plan one-bedroom unit featuring its own kitchenette, lounge area, and ensuite bathroom. Whether you choose to use it for extended family, guests, or as a rental for additional income, this flatlet offers outstanding flexibility and independence.
The property is also equipped with a JoJo tanks for water storage, ensuring a reliable backup supply for irrigation or household use during water outages or restrictions.
With its spacious design, energy-efficient features, entertainment-friendly layout, and the added benefit of a flatlet, this home truly has it all. Nestled in a peaceful street yet conveniently close to schools, shopping centers, major routes, and parks, this is the ideal location for a family wanting both convenience and comfort.
Call now to book your viewing!
Property Details
- 4 Bedrooms
- 3 Bathrooms
- 3 Garages
- 2 Ensuite
- 1 Lounges
- 1 Dining Area
Property Features
- Pets Allowed
- Alarm
- Kitchen
- Lapa
- Pantry
- Paving
- Garden
- Family TV Room
| Bedrooms | 4 |
| Bathrooms | 3 |
| Garages | 3 |
| Floor Area | 500 m2 |
| Erf Size | 1 404.0 m2 |
Contact the Agent

Yolandi Crous
Full Status Property Practitioner
