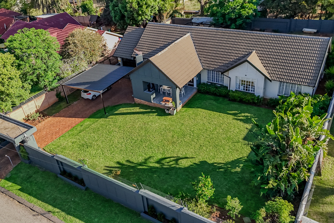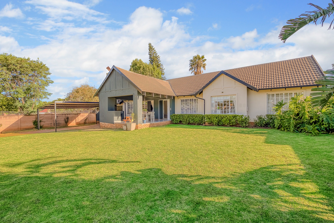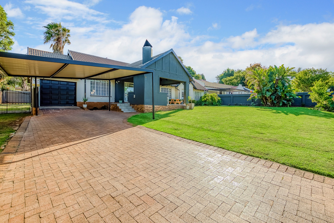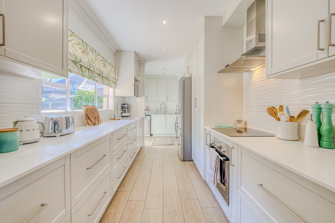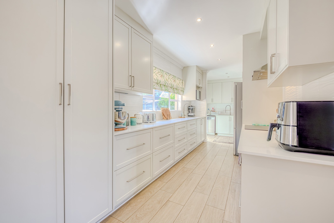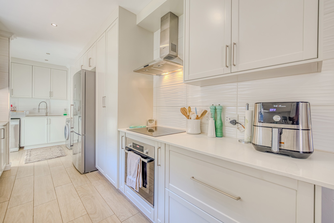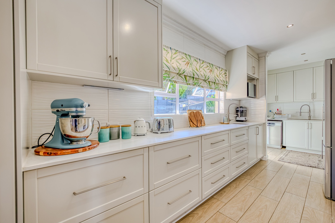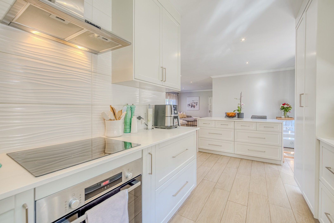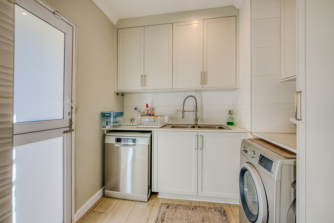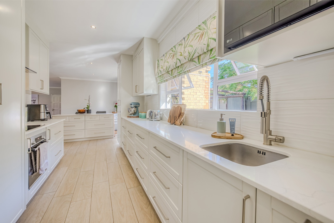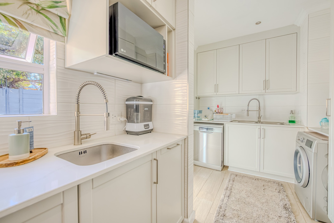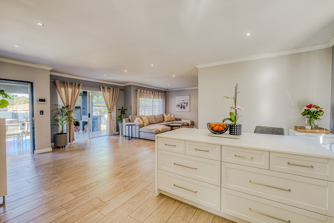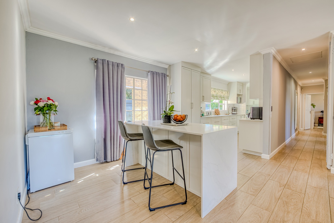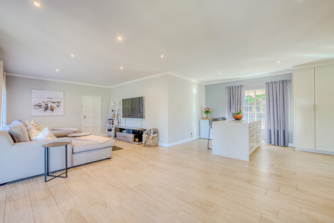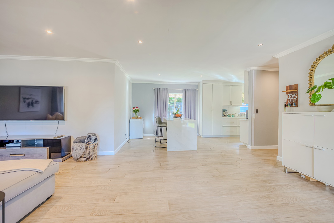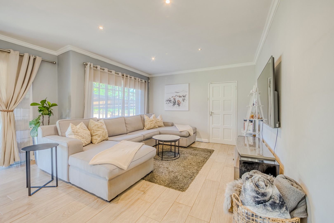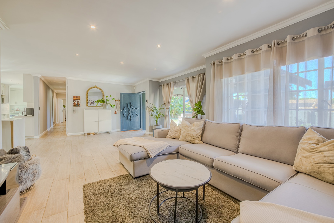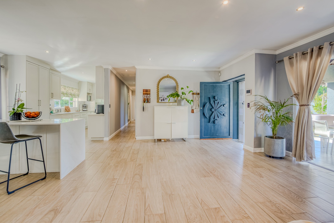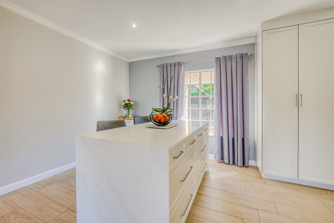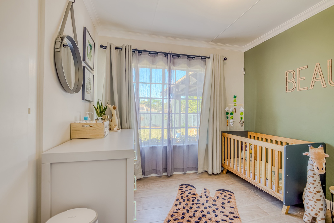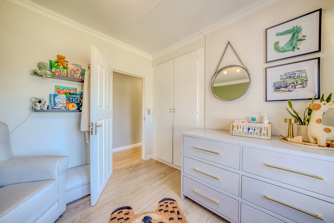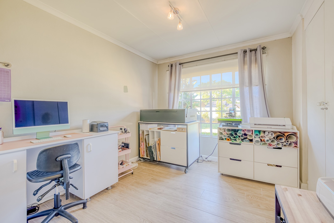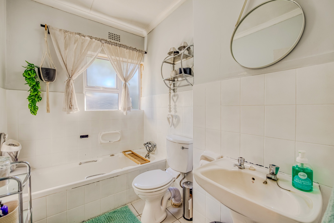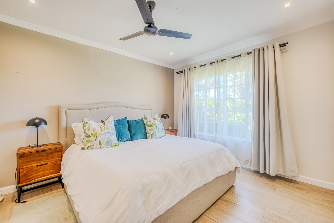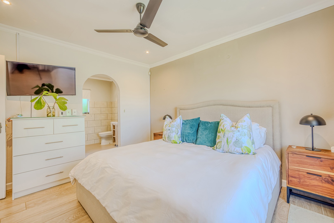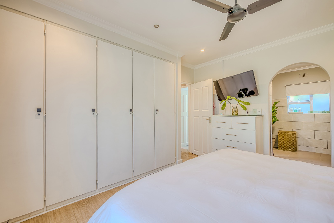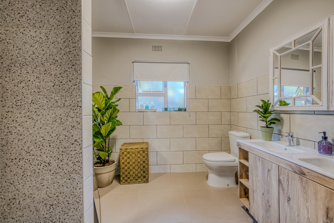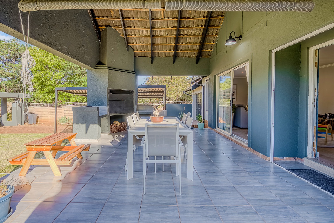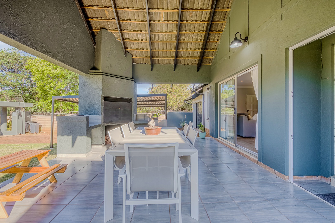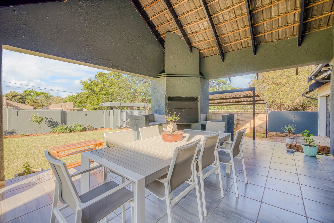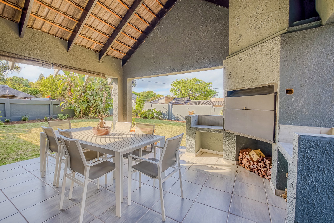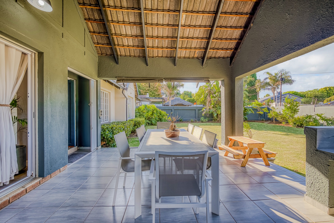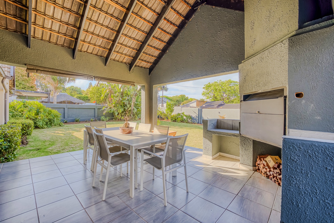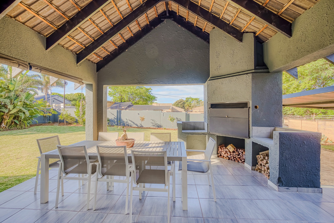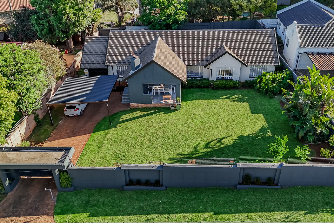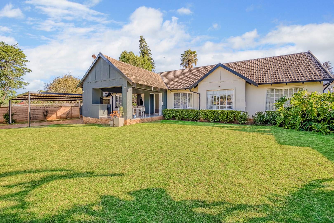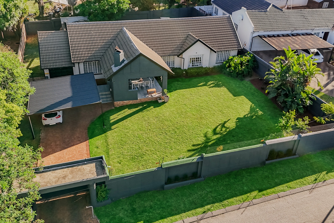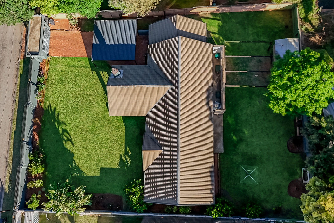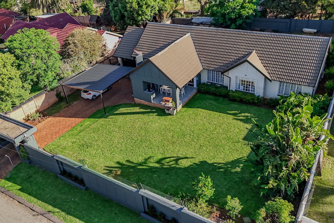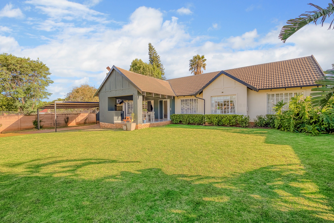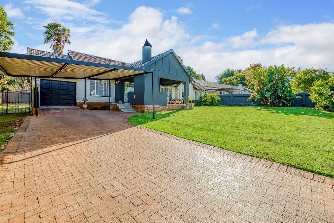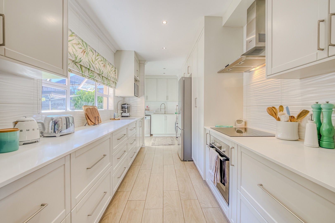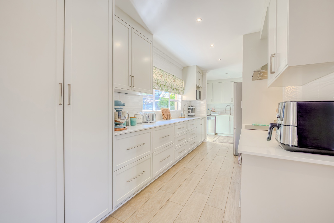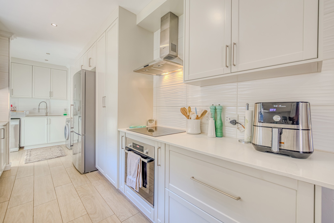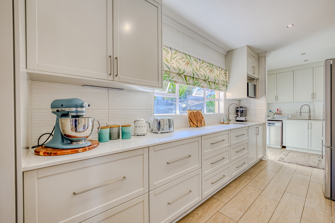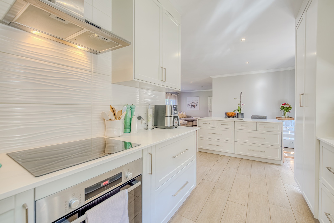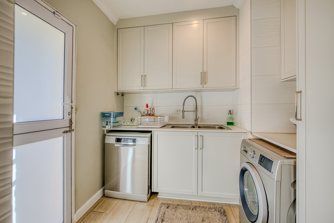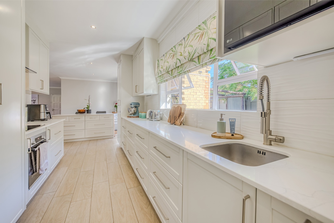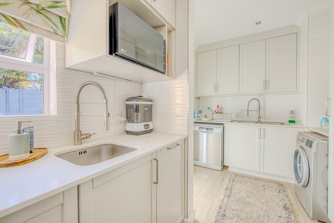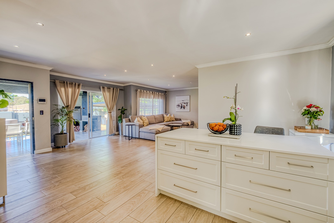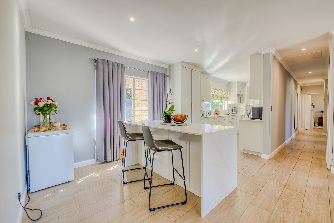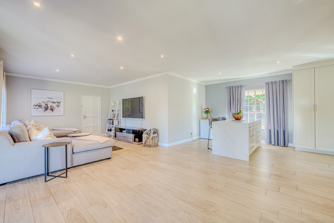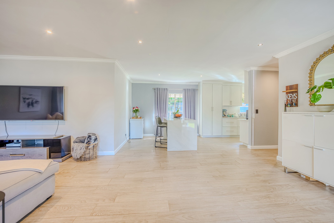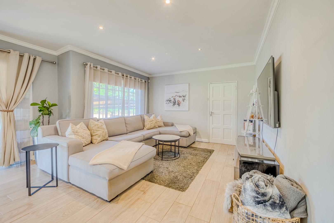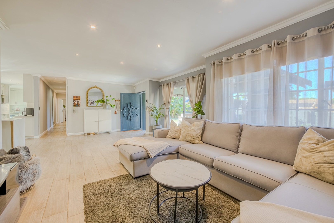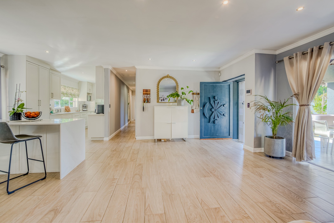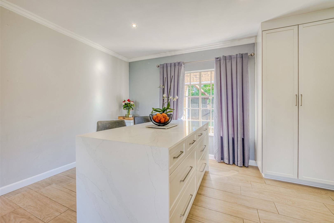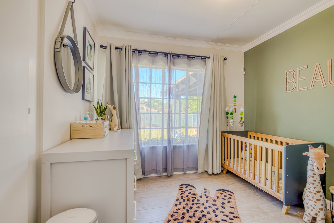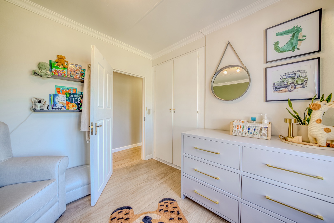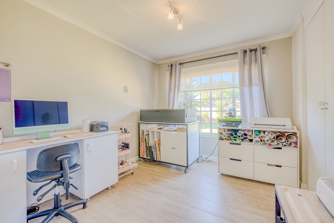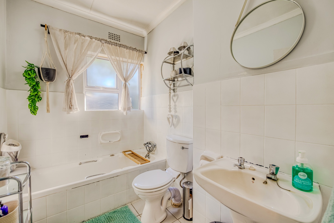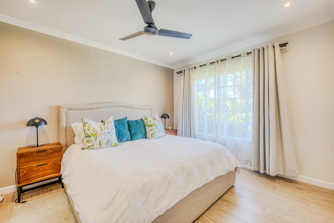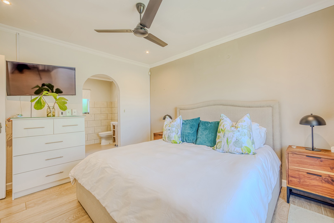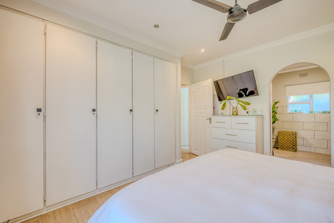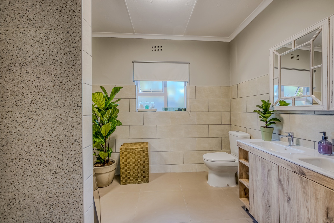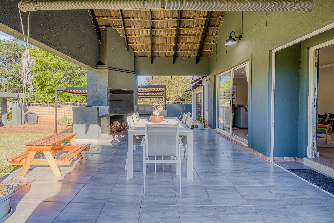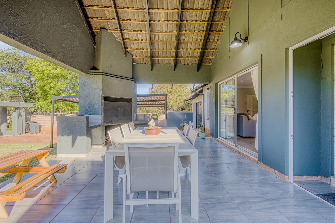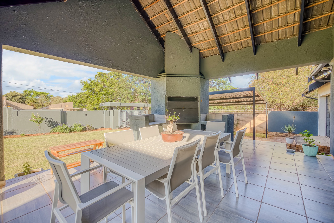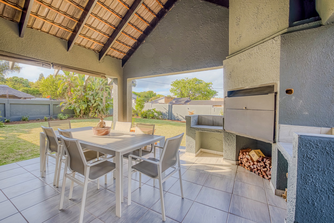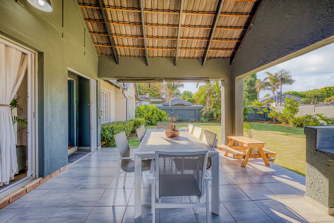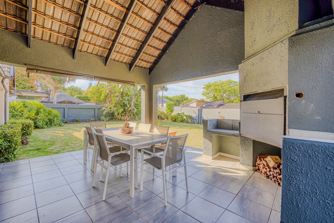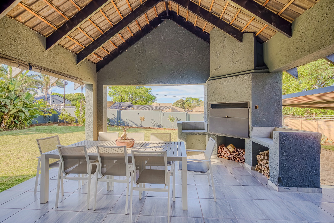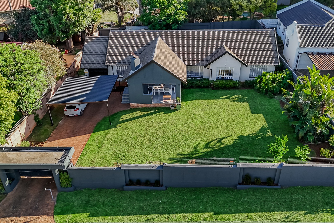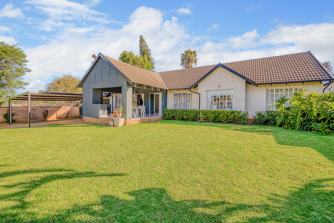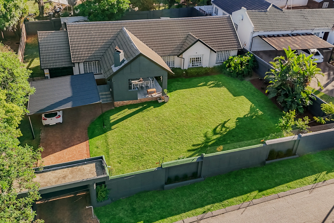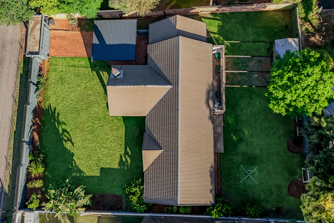- 3
- 2
- 1
- 223 m2
- 972.0 m2
Monthly Costs
Monthly Bond Repayment ZAR .
Calculated over years at % with no deposit. Change Assumptions
Affordability Calculator | Bond Costs Calculator | Bond Repayment Calculator | Apply for a Bond- Bond Calculator
- Affordability Calculator
- Bond Costs Calculator
- Bond Repayment Calculator
- Apply for a Bond
Bond Calculator
Affordability Calculator
Bond Costs Calculator
Bond Repayment Calculator
Contact Us

Disclaimer: The estimates contained on this webpage are provided for general information purposes and should be used as a guide only. While every effort is made to ensure the accuracy of the calculator, RE/MAX of Southern Africa cannot be held liable for any loss or damage arising directly or indirectly from the use of this calculator, including any incorrect information generated by this calculator, and/or arising pursuant to your reliance on such information.
Property description
Modern Elegance Meets Suburban Comfort in Randpark Ridge
Discover a refined balance of contemporary design and everyday comfort in this inviting three-bedroom, two-bathroom residence located in the highly sought-after suburb of Randpark Ridge, Randburg. Designed with both style and functionality in mind, this exceptional home is set on a generous 972 sqm erf and offers a spacious floor area of approximately 223 sqm. Every element of this property has been thoughtfully curated to create an atmosphere of modern sophistication and effortless living, ideal for families or professionals seeking a tranquil suburban lifestyle with convenient urban access.
From the moment you arrive, the home’s distinctive blue front door offers a hint of the character and warmth found within. Upon entry, you are welcomed into an expansive open-plan living area that exudes brightness and balance. The seamless flow between the living, dining, and kitchen spaces creates an inviting environment that encourages both relaxation and social connection. Large windows and sliding glass doors frame the exterior views while allowing natural light to cascade throughout the interior, establishing an airy, light-filled ambiance that enhances the home’s contemporary aesthetic.
The interior design showcases a harmonious blend of textures and tones. Consistent wood-look tiled flooring runs throughout the home, lending a unified and sophisticated appearance while maintaining practicality and ease of maintenance. The neutral colour palette provides the perfect canvas for a variety of interior design styles, while recessed lighting adds both warmth and subtle elegance, illuminating each space with refined precision.
At the heart of the home lies a striking modern kitchen — a true highlight for any culinary enthusiast. It features sleek white cabinetry, extensive counter space, and a central island that doubles as a breakfast bar, ideal for casual dining or entertaining guests. The kitchen’s design combines form and function seamlessly, incorporating integrated appliances and a beautifully textured backsplash that adds depth and visual interest. Thoughtfully designed storage solutions ensure that the space remains clutter-free, maintaining the home’s clean, streamlined appearance.
The residence comprises three well-proportioned bedrooms, each designed to offer comfort and privacy. These serene retreats provide ample space for rest and relaxation, with large windows that continue the theme of abundant natural light. The two bathrooms reflect the home’s contemporary ethos, featuring elegant fittings, clean lines, and quality finishes that create a sense of understated luxury. The main bathroom serves as both a practical and stylish space, while the master en-suite provides a more private, spa-inspired experience.
Beyond its beautiful interiors, the home’s generous erf size allows for versatile outdoor living possibilities. The expansive garden area provides ample space for family activities, entertaining, or future enhancements such as a patio and a big well maintained garden. Whether you envision quiet weekends at home or gatherings with friends, the property offers a versatile backdrop for a range of lifestyle needs.
Randpark Ridge is renowned for its established community atmosphere and family-friendly environment. Residents enjoy convenient access to a variety of local amenities, including reputable schools, shopping centres, restaurants, and recreational facilities. The area also offers easy connectivity to major routes and surrounding suburbs, making it an ideal location for those seeking both tranquility and accessibility.
This residence represents a rare opportunity to embrace the best of modern suburban living within one of Randburg’s most desirable neighborhoods. With its contemporary design, high-quality finishes, and prime location, this property is more than just a home — it’s a lifestyle statement of comfort, elegance, and practicality.
Key Features:
- 3 Bedrooms | 2 Bathrooms
- Open-plan living and dining areas
- Modern kitchen with central island and integrated appliances
- Elegant wood-look tiled flooring throughout
- Recessed lighting and abundant natural light
- Neutral and modern interior palette
- Erf size: 972 sqm | Floor size: 223 sqm
- Prime Randpark Ridge location close to schools, shops, and main routes
- Offers from R 2150 000 owners asking R 2 300 000
Property Details
- 3 Bedrooms
- 2 Bathrooms
- 1 Garages
- 1 Ensuite
- 1 Lounges
- 1 Dining Area
Property Features
- Patio
- Staff Quarters
- Pets Allowed
- Access Gate
- Alarm
- Kitchen
- Paving
- Garden
- Family TV Room
| Bedrooms | 3 |
| Bathrooms | 2 |
| Garages | 1 |
| Floor Area | 223 m2 |
| Erf Size | 972.0 m2 |
Contact the Agent

Yolandi Crous
Full Status Property Practitioner
