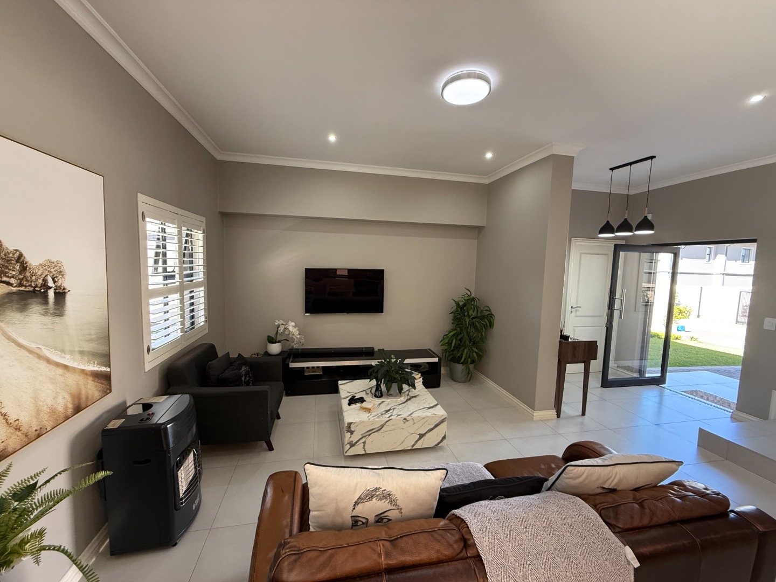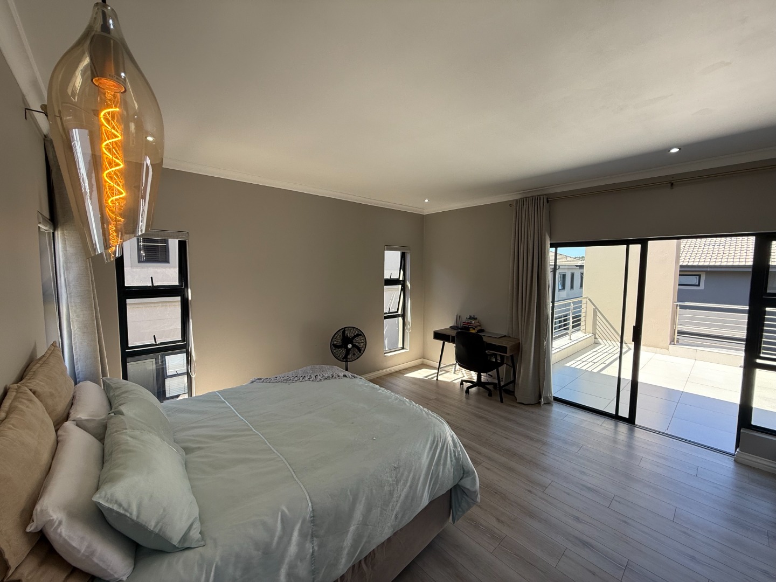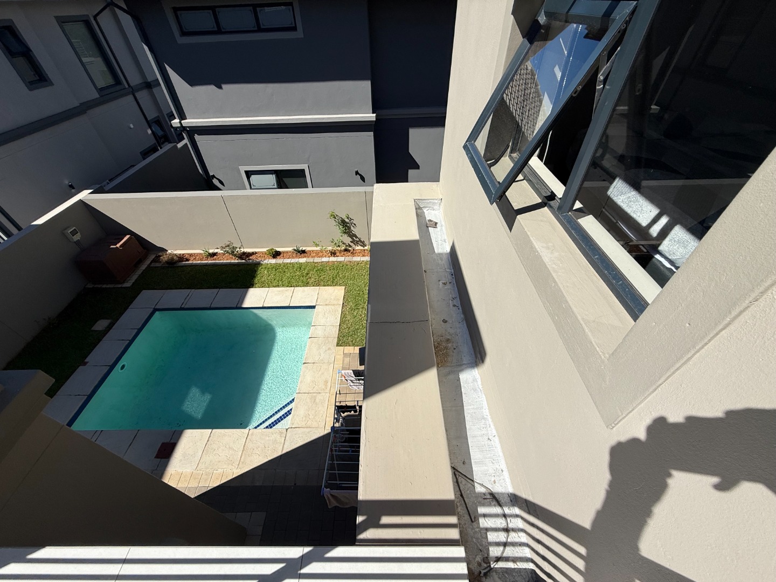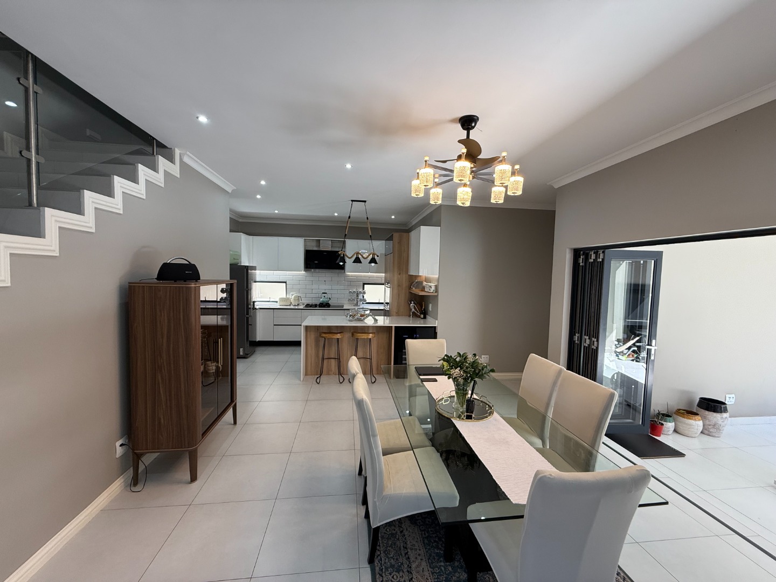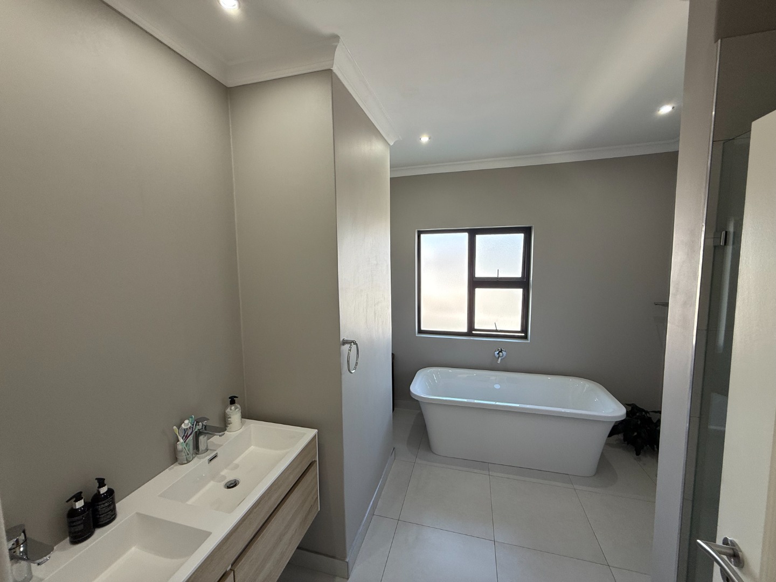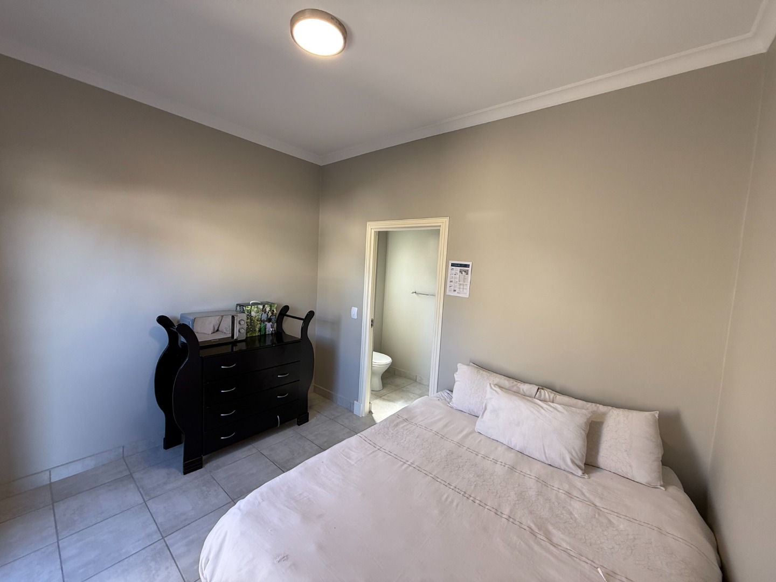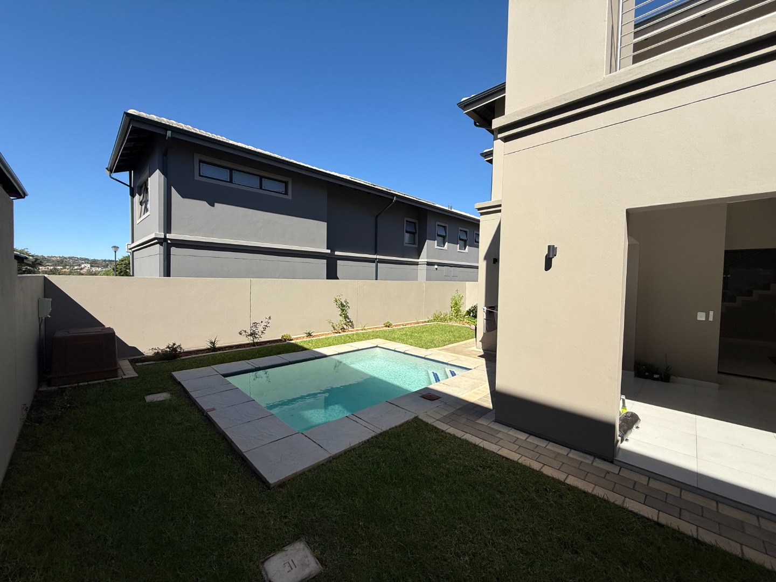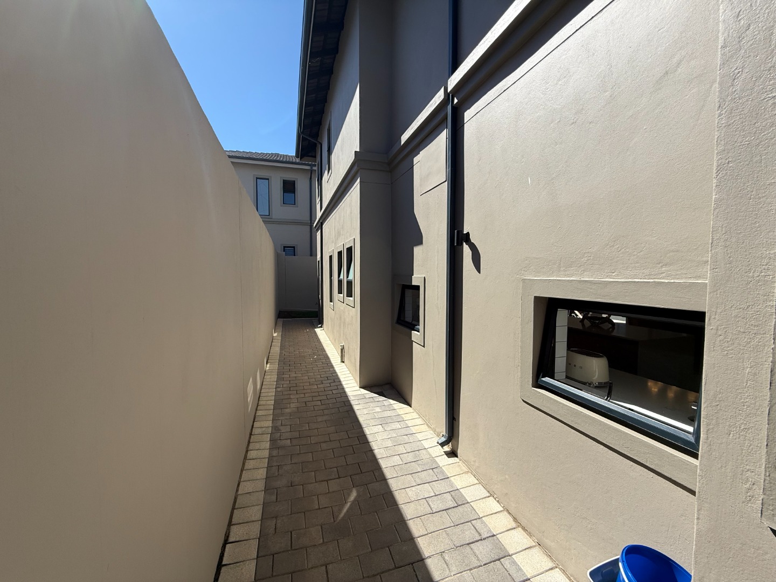- 4
- 3.5
- 2
- 384 m2
Monthly Costs
Monthly Bond Repayment ZAR .
Calculated over years at % with no deposit. Change Assumptions
Affordability Calculator | Bond Costs Calculator | Bond Repayment Calculator | Apply for a Bond- Bond Calculator
- Affordability Calculator
- Bond Costs Calculator
- Bond Repayment Calculator
- Apply for a Bond
Bond Calculator
Affordability Calculator
Bond Costs Calculator
Bond Repayment Calculator
Contact Us

Disclaimer: The estimates contained on this webpage are provided for general information purposes and should be used as a guide only. While every effort is made to ensure the accuracy of the calculator, RE/MAX of Southern Africa cannot be held liable for any loss or damage arising directly or indirectly from the use of this calculator, including any incorrect information generated by this calculator, and/or arising pursuant to your reliance on such information.
Mun. Rates & Taxes: ZAR 2780.00
Monthly Levy: ZAR 3490.00
Property description
Step into the lifestyle you've always dreamed of with this stunning 5-bedroom, 4.5-bathroom home located in the sought-after Olivewood Estate in Olivedale, Randburg. Designed for family living and effortless entertaining, this double-storey beauty combines space, comfort, and luxury in one incredible package. From the moment you walk through the door, you’re greeted by sunlit open-plan living areas, a modern kitchen, and seamless flow to the outdoor entertainment spaces.
Upstairs, the spacious main bedroom is a private retreat with its full ensuite bathroom, ample built-in cupboards, and a large balcony overlooking the sparkling pool—perfect for morning coffee or evening relaxation. Two additional bedrooms share a modern ensuite bathroom with a shower, and one of them also opens up to the same balcony, offering fresh air and tranquil views.
The ground floor is all about lifestyle—enjoy the open lounge and dining area that flows into a well-equipped kitchen featuring a gas and electric stove, oven, generous cupboard space, and room for two appliances. A downstairs bedroom with an ensuite and sliding doors to the garden is ideal for guests or teens, while the fifth ensuite bedroom, located at the back, offers privacy and flexibility as a guest suite or staff quarters. The lounge extends to a covered patio with a built-in braai—perfect for year-round entertaining.
Outside, the home continues to impress with a beautiful pool area, landscaped garden, double covered garage, and additional parking for visitors. Added bonuses include a solar geyser, fibre readiness, and peace of mind with 24/7 security and biometric access in a well-maintained estate. This home is the perfect blend of family comfort, convenience, and style—come see it for yourself!
Property Details
- 4 Bedrooms
- 3.5 Bathrooms
- 2 Garages
- 2 Ensuite
- 1 Lounges
- 1 Dining Area
Property Features
- Balcony
- Patio
- Pool
- Staff Quarters
- Access Gate
- Kitchen
- Built In Braai
- Guest Toilet
- Paving
- Garden
- Family TV Room
| Bedrooms | 4 |
| Bathrooms | 3.5 |
| Garages | 2 |
| Erf Size | 384 m2 |









