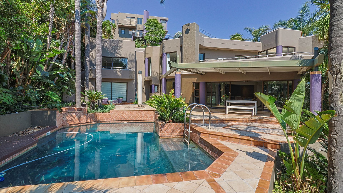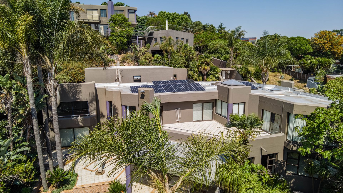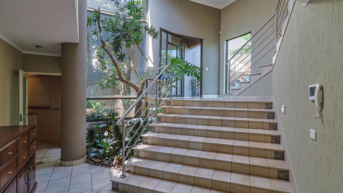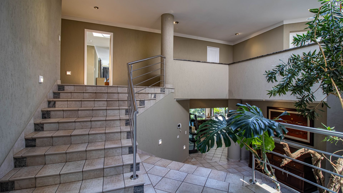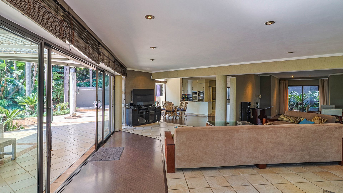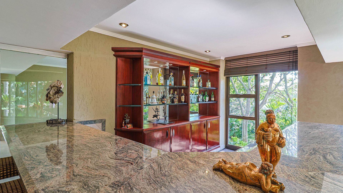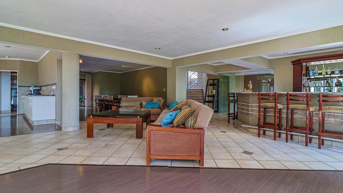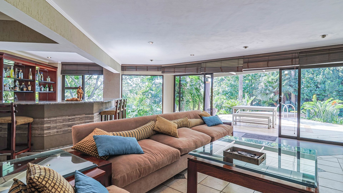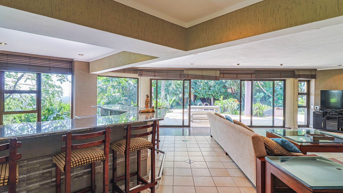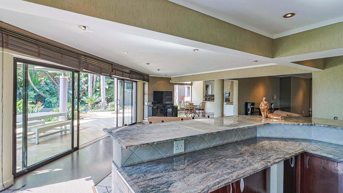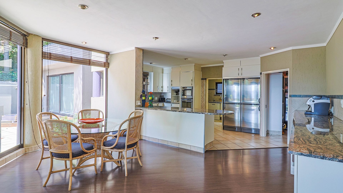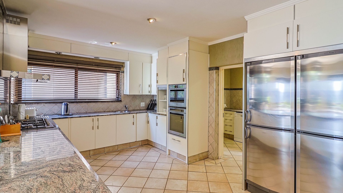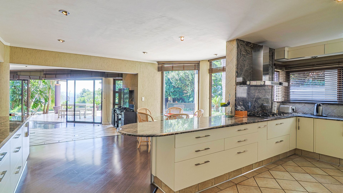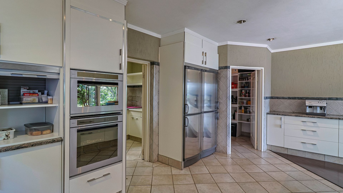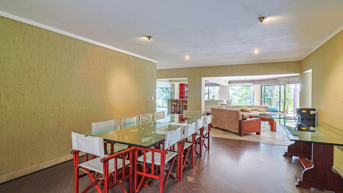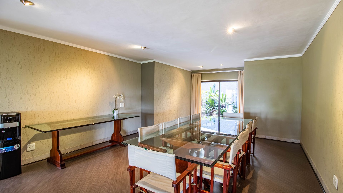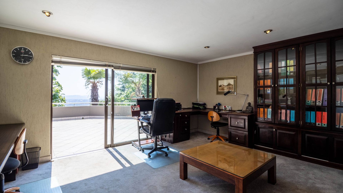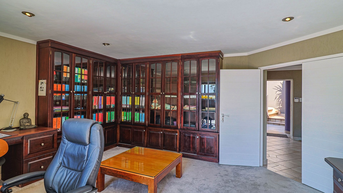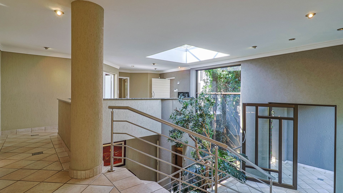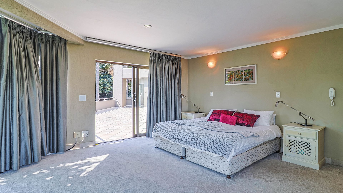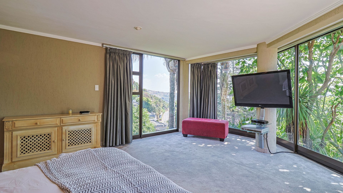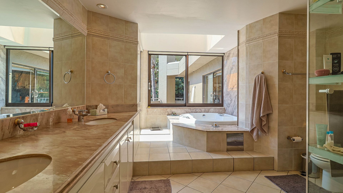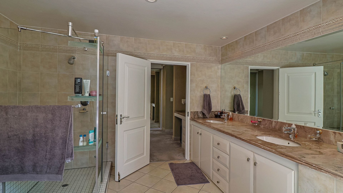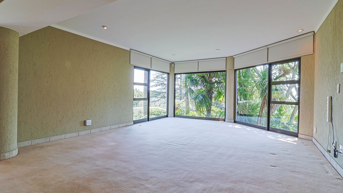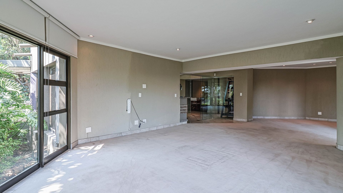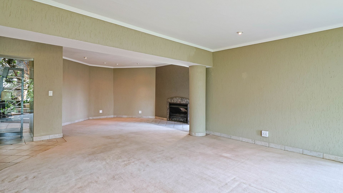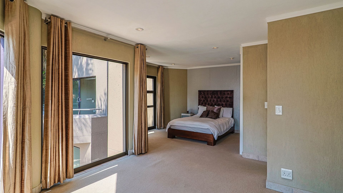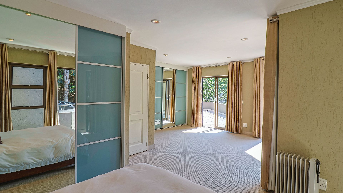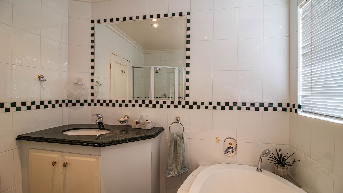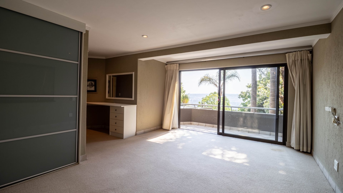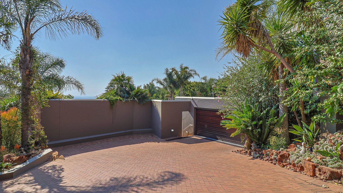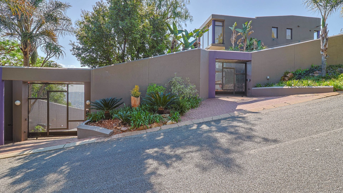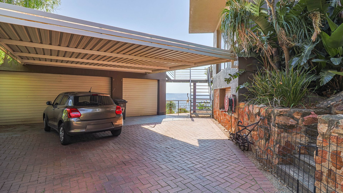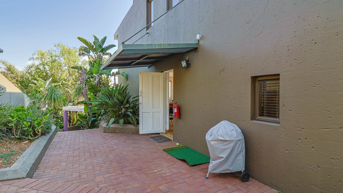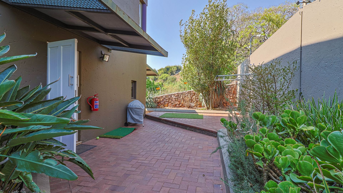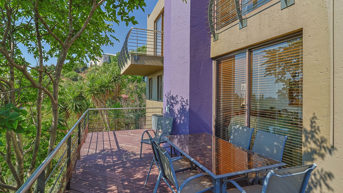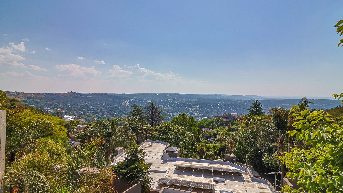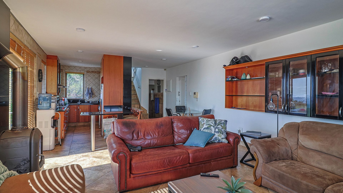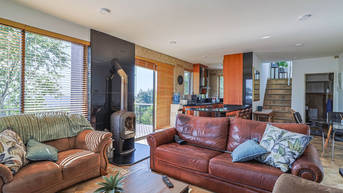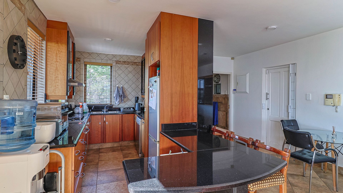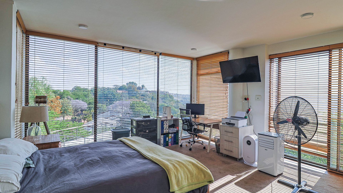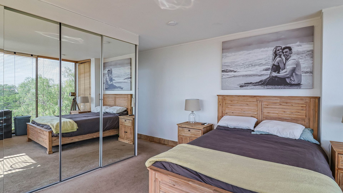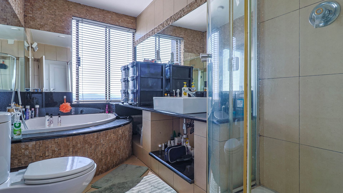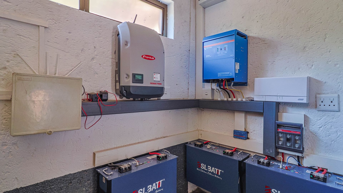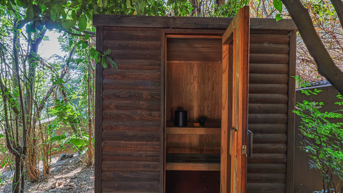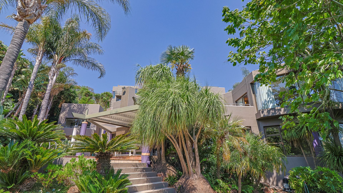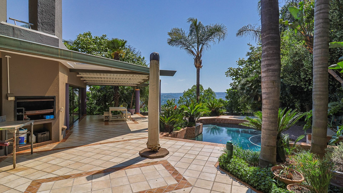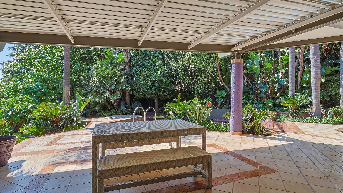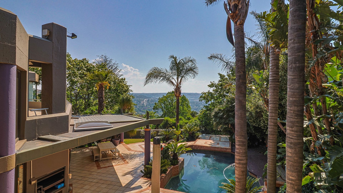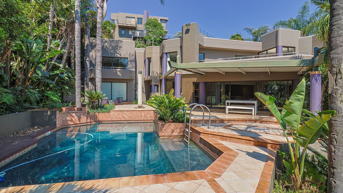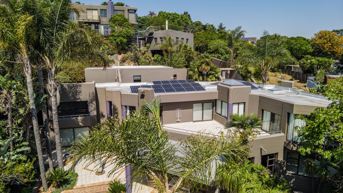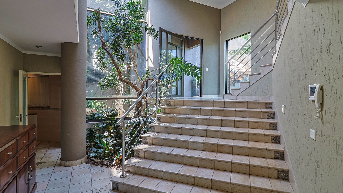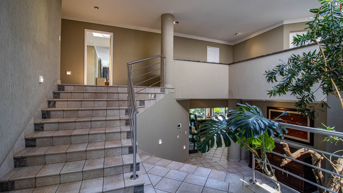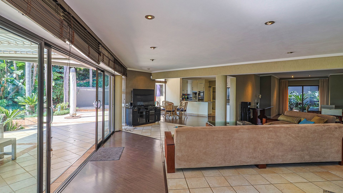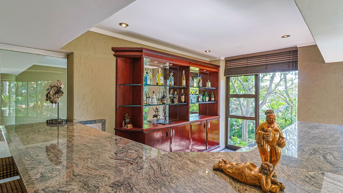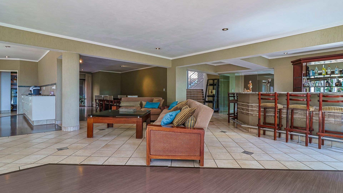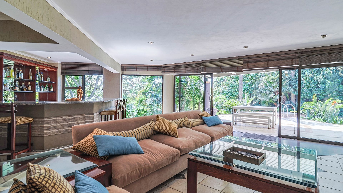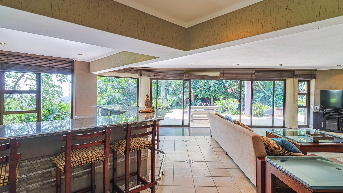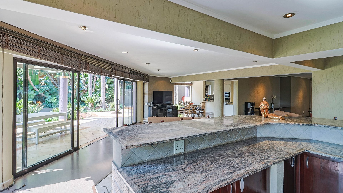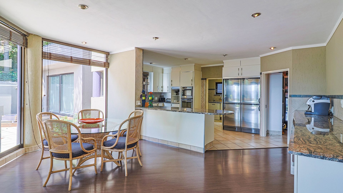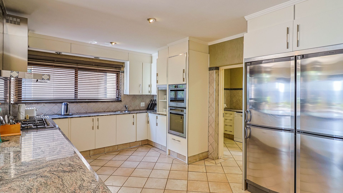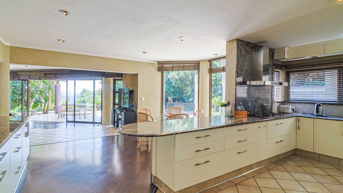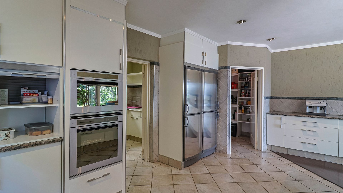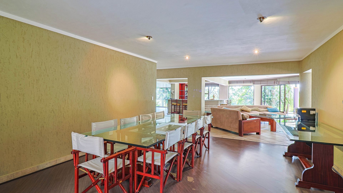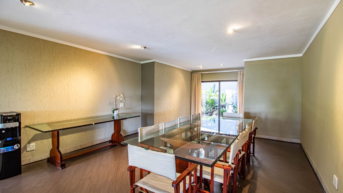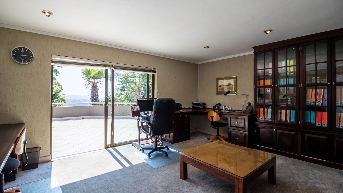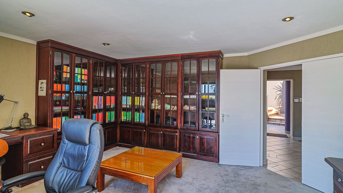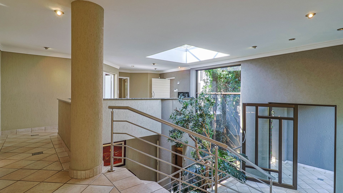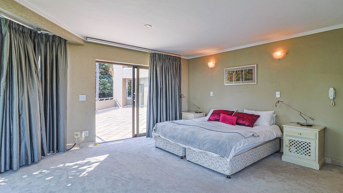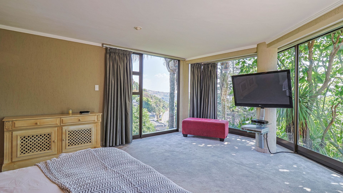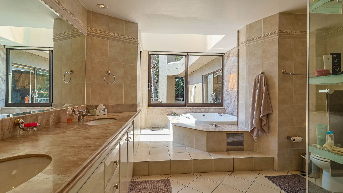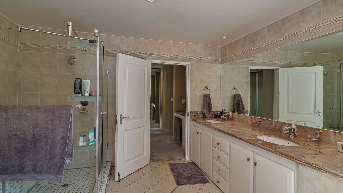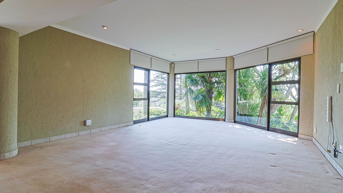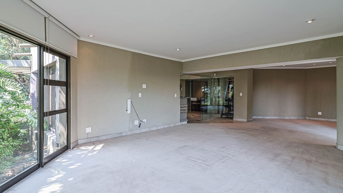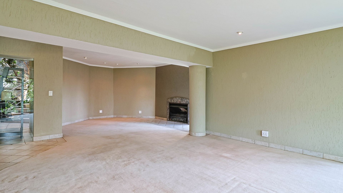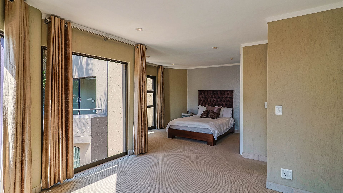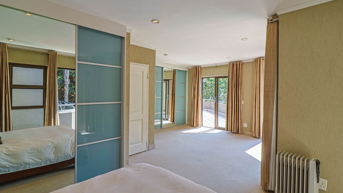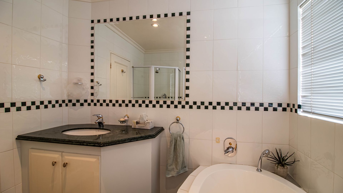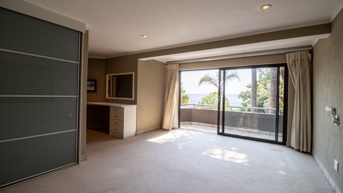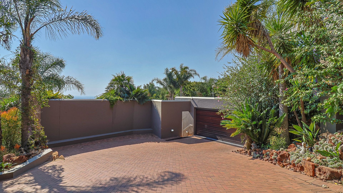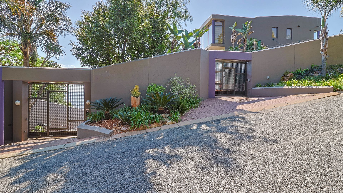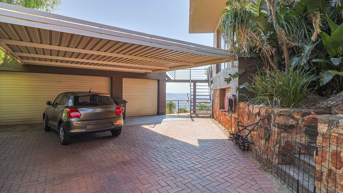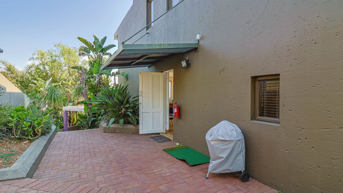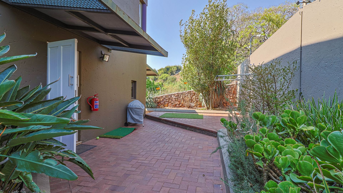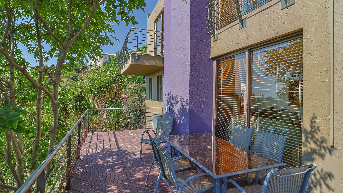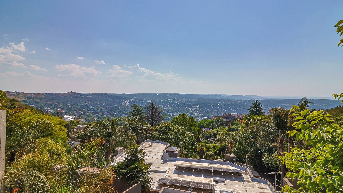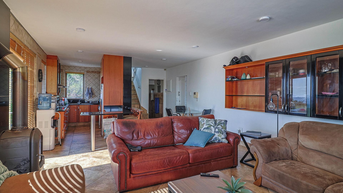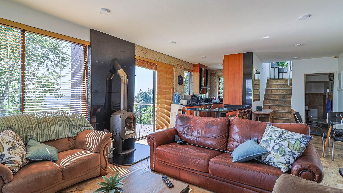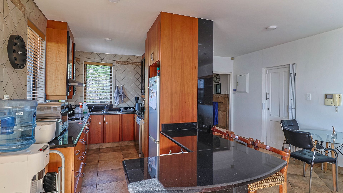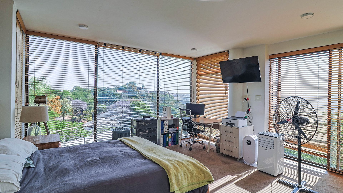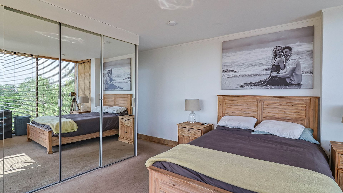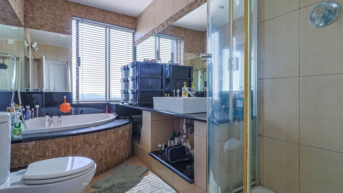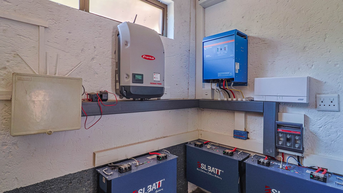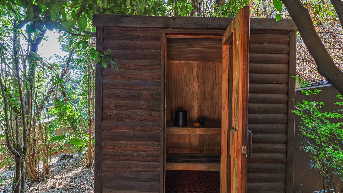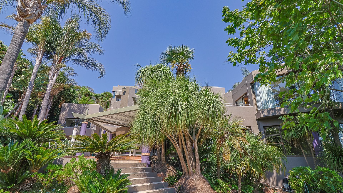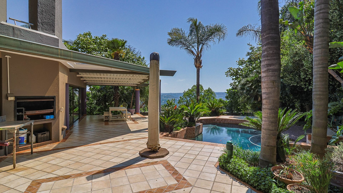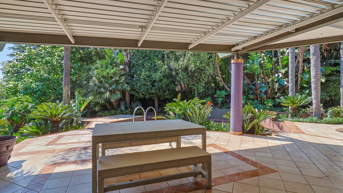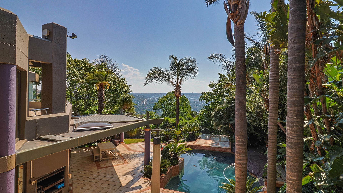- 6
- 4.5
- 5
- 1 983.0 m2
Monthly Costs
Monthly Bond Repayment ZAR .
Calculated over years at % with no deposit. Change Assumptions
Affordability Calculator | Bond Costs Calculator | Bond Repayment Calculator | Apply for a Bond- Bond Calculator
- Affordability Calculator
- Bond Costs Calculator
- Bond Repayment Calculator
- Apply for a Bond
Bond Calculator
Affordability Calculator
Bond Costs Calculator
Bond Repayment Calculator
Contact Us

Disclaimer: The estimates contained on this webpage are provided for general information purposes and should be used as a guide only. While every effort is made to ensure the accuracy of the calculator, RE/MAX of Southern Africa cannot be held liable for any loss or damage arising directly or indirectly from the use of this calculator, including any incorrect information generated by this calculator, and/or arising pursuant to your reliance on such information.
Property description
Where Vision Meets Reality: Your Private Sanctuary Awaits
NOT JUST A HOME — A PHILOSOPHY REALIZED
Most people dream about escape. About reclaiming control.
About building something that reflects who they truly are. But dreams remain dreams until someone refuses to compromise.
This isn't a house that was built to someone else's specifications. It was engineered by someone who understood that luxury in 2025 means something entirely different than it did ten years ago. It means independence. Self-sufficiency. The ability to disconnect from the chaos while remaining completely connected to what matters.
Perched atop Northcliff's elevated ridge, 7 Joseph Avenue
embodies this philosophy in every carefully considered detail.
THE VISION: ELEVATED JOHANNESBURG LIVING REDEFINED
Imagine this:
You've just finished hosting an intimate dinner party.
Guests are scattered across multiple entertainment terraces, each capturing a different vantage point of the Magaliesberg range as the sun sets in shades of
amber and violet. The main residence flows seamlessly from sophisticated open-plan living into your private outdoor sanctuary. Your gourmet kitchen—where culinary ambition becomes reality—opens directly onto a patio anchored by a built-in braai and retractable awning. Beyond that, the resort-style pool transitions into a wellness sauna.
This isn't entertaining. This is storytelling. And your home is the narrative.
The Main Residence: Sophistication Without Compromise
The home breathes light. High ceilings, open-plan living, and strategic glazing create spaces that feel simultaneously intimate and expansive. The gourmet kitchen isn't just functional—it's a statement. Integrated bar, wine storage, prep zones that make entertaining effortless. The study, separated by pocket doors, offers the sanctuary of privacy when the world becomes too loud.
Four en-suite bedrooms. Each one deliberately positioned to maximize either views or privacy—or both. Bathrooms appointed with the kind of
finishes that remind you daily that you've made exceptional choices.
The Cottage: Versatility
A separate two-bedroom cottage with its own entrance.
Independent. Revenue-generating. Family accommodation. Caretaker's quarters.
Guest retreat. It's not a secondary property—it's optionality. And optionality is freedom.
The Grounds: Your Personal Retreat
Koi ponds that shift your nervous system from fight-or-flight to rest-and-digest. Multiple terraces oriented to capture light at different times of day. Landscaping designed to harmonize with the natural surroundings rather than dominate them. The property doesn't interrupt the Magaliesberg vista—it frames it.
THE EDGE: ECO-INTELLIGENT DESIGN
Off-Grid Energy Architecture:
15 Canadian solar panels (premium grade—not the economy alternative)
Battery storage system for continuous power
20KVA 3-phase generator as backup redundancy
Water Security:
Harvesting system capturing seasonal rainfall
Storage capacity for dry season independence
What This Means:
You're not just reducing your carbon footprint—you're reducing your vulnerability. In a city where load-shedding has become a feature of daily life, you operate on your schedule. Your energy is predictable. Your water is secure. This isn't environmental virtue signalling; it's practical resilience.
THE LOCATION: WHERE PROXIMITY MEETS PRESTIGE
Within Walking Distance:
Eco Park and Water Tower (your daily sanctuary)
Private and public schools (life stage flexibility)
Minutes Away:
Johannesburg Surgical Hospital
Life Mayo Clinic (when excellence in healthcare matters)
MTN Head Office and corporate centers
Cresta Mall and retailexcellence
Mosques (for spiritual centering)
Direct highway access (escape routes to escape routes)
The estate itself: 24/7 security, boomed-off exclusivity, and a community built on shared values rather than mere proximity.
The property sits at approximately *1,983 m² (erf) with 844m² floor area* across two buildings. The comparable market data is illuminating:
ADDITIONAL AMENITIES
Double garage + covered parking
Multiple secure storage areas
Retractable awning (functionality + luxury)
Built-in sauna (wellness as lifestyle)
Domestic quarters with independent kitchen and bathroom
Premium finishes throughout (no compromises on fixtures, fittings, or appliances)
THE SOLAR ADVANTAGE: Numbers That Speak
Usable Roof Area: 464 m²
Sunshine Days: 302 per year (96% solar reliability)
Suggested System Size: Extra Large (36 panels)
Maximum Daily Output: 72 kWh
Maximum Monthly Output: 2,177 kWh
THIS ISN'T A LISTING. IT'S AN OPPORTUNITY WINDOW.
Property Details
- 6 Bedrooms
- 4.5 Bathrooms
- 5 Garages
- 2 Lounges
- 1 Dining Area
Property Features
- Balcony
- Patio
- Pool
- Staff Quarters
- Laundry
- Storage
- Pets Allowed
- Access Gate
- Alarm
- Scenic View
- Kitchen
- Built In Braai
- Pantry
- Guest Toilet
- Entrance Hall
- Garden
- Intercom
- Family TV Room
- Koi Pond
| Bedrooms | 6 |
| Bathrooms | 4.5 |
| Garages | 5 |
| Erf Size | 1 983.0 m2 |
