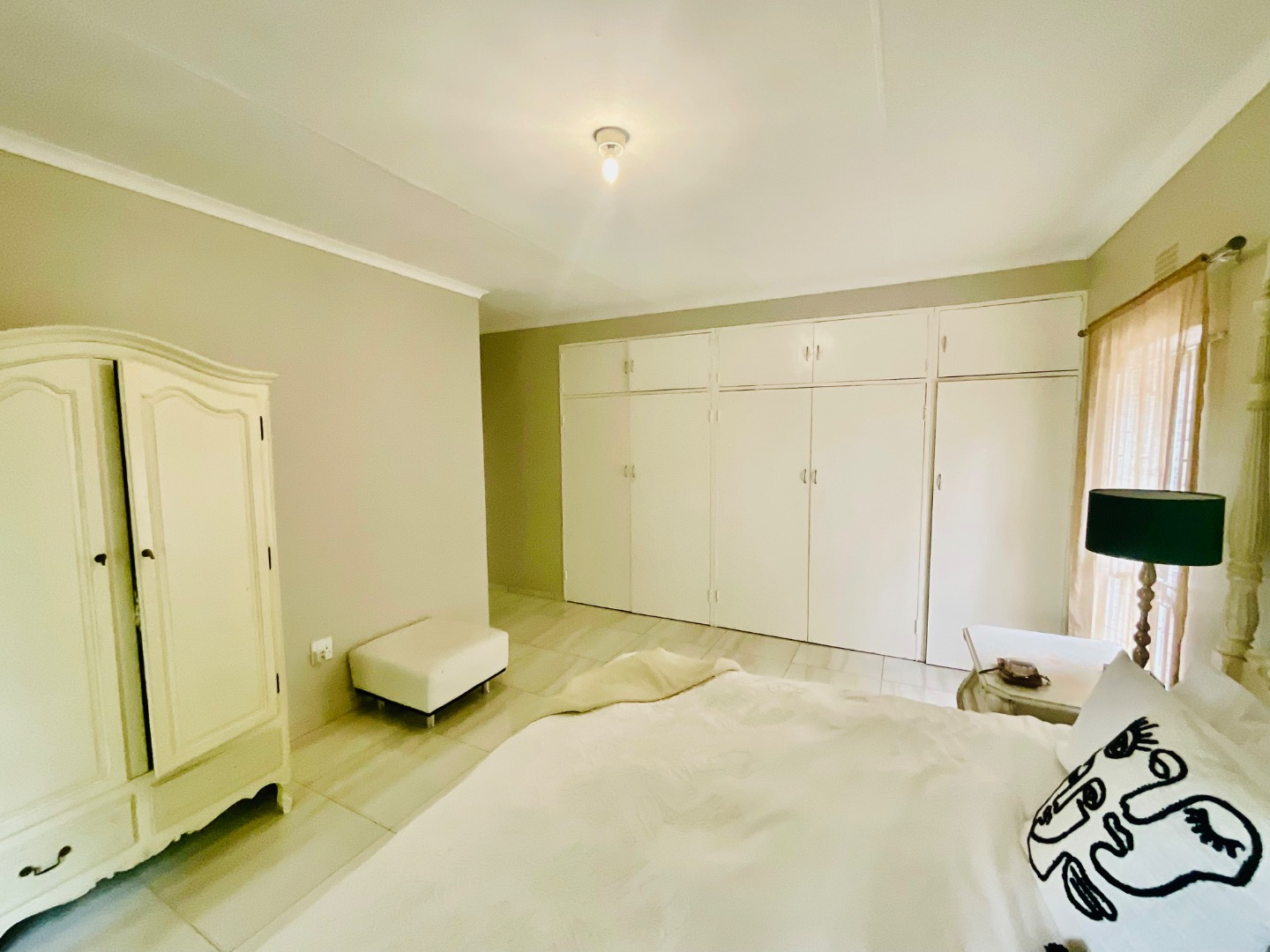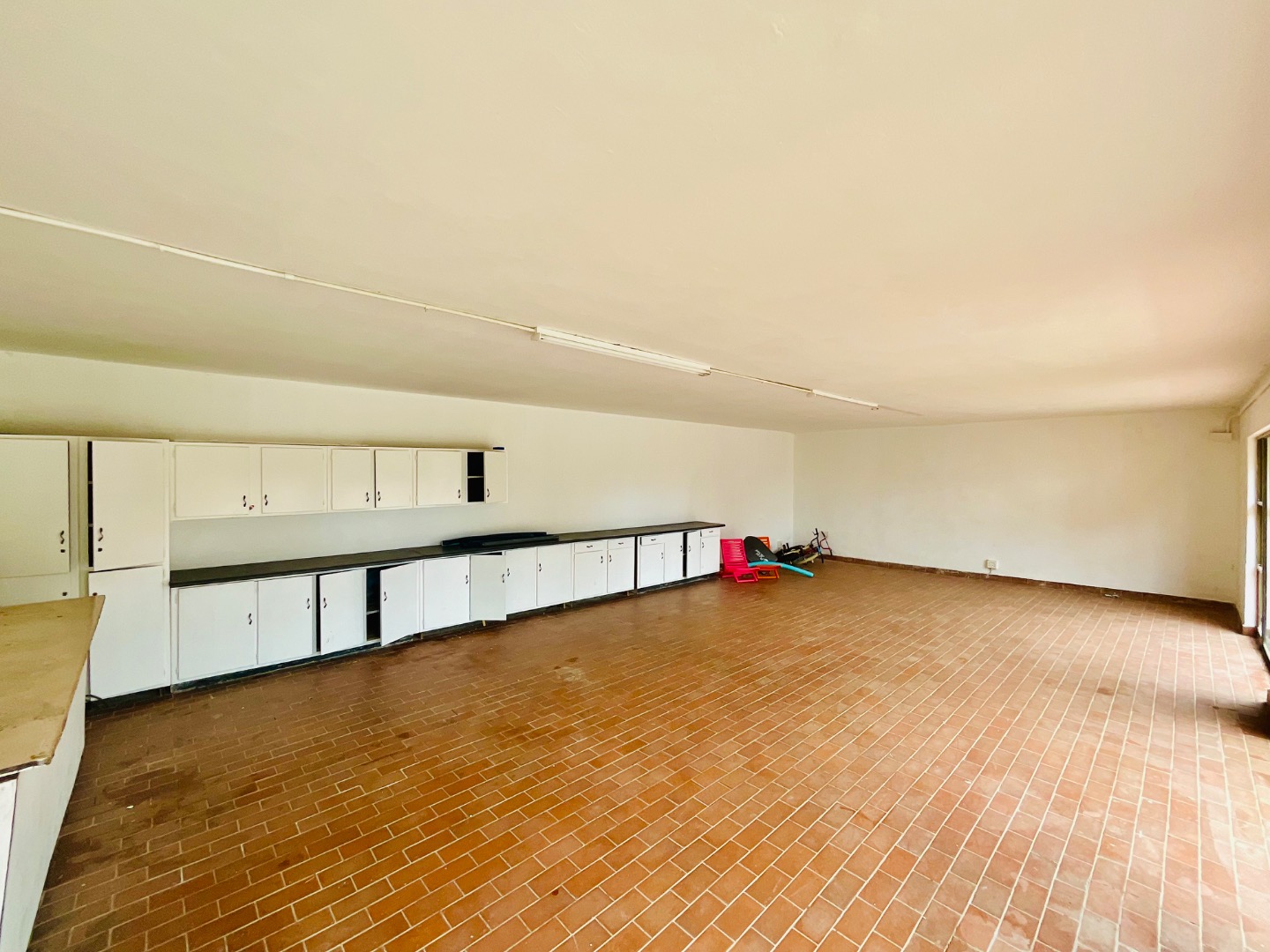- 4
- 3
- 2
- 448 m2
- 2 385.0 m2
Monthly Costs
Monthly Bond Repayment ZAR .
Calculated over years at % with no deposit. Change Assumptions
Affordability Calculator | Bond Costs Calculator | Bond Repayment Calculator | Apply for a Bond- Bond Calculator
- Affordability Calculator
- Bond Costs Calculator
- Bond Repayment Calculator
- Apply for a Bond
Bond Calculator
Affordability Calculator
Bond Costs Calculator
Bond Repayment Calculator
Contact Us

Disclaimer: The estimates contained on this webpage are provided for general information purposes and should be used as a guide only. While every effort is made to ensure the accuracy of the calculator, RE/MAX of Southern Africa cannot be held liable for any loss or damage arising directly or indirectly from the use of this calculator, including any incorrect information generated by this calculator, and/or arising pursuant to your reliance on such information.
Property description
Welcome to this charming family home that seamlessly blends
comfort and functionality, offering the ideal living space for modern families.
This spacious 4-bedroom house includes a dedicated office/flatlet, making it
perfect for those seeking a home office or extra guest accommodation.
The entrance hall invites you into a formal lounge or TV
room, where you can relax and unwind. A private patio with breathtaking views
of the skyline, creating the perfect spot to enjoy outdoor living.
From the entrance hall, you can access the lower level,
which features an office or flatlet with a separate guest loo, providing both
privacy and convenience.
Upstairs, you'll find a bright and open-plan living area.
The dining room overlooks the lounge, creating a sense of space and connection,
while the large, well-appointed kitchen is ideal for preparing meals and
entertaining guests. A passage leads to the four generously-sized bedrooms, two
bathrooms, and the main en-suite.
The main bedroom is especially spacious, offering ample
cupboard space and an en-suite bathroom complete with a shower over
the bath, basin, and loo. The family bathrooms, shared by the other bedrooms,
features a shower, basin, and loo.
Whether you're relaxing in the lounge, enjoying a meal in
the dining area, or taking in the views from the patio, this home is designed
to offer both comfort and style in every corner.
**Key Features:**
- 4 spacious bedrooms
- Separate office or flatlet with guest loo
- Formal lounge/TV room with patio access and skyline views
- Open-plan kitchen, dining, and lounge area
- Main bedroom with en-suite bath and shower
- Family bathroom with shower
- Ample cupboard space throughout
This is the perfect family home, offering versatility,
style, and a touch of luxury. Don't miss out—schedule your viewing today!
Property Details
- 4 Bedrooms
- 3 Bathrooms
- 2 Garages
- 1 Ensuite
- 1 Lounges
- 1 Dining Area
Property Features
- Patio
- Pool
- Staff Quarters
- Scenic View
- Kitchen
- Guest Toilet
- Garden
| Bedrooms | 4 |
| Bathrooms | 3 |
| Garages | 2 |
| Floor Area | 448 m2 |
| Erf Size | 2 385.0 m2 |




























































