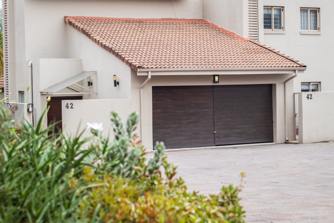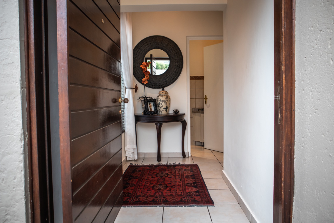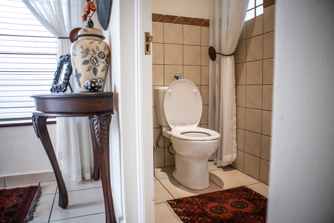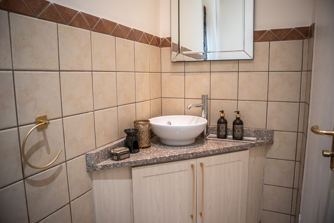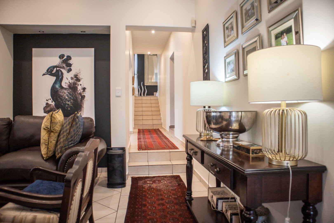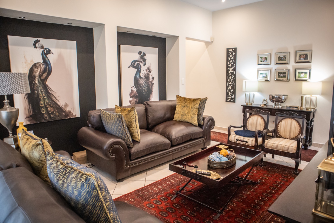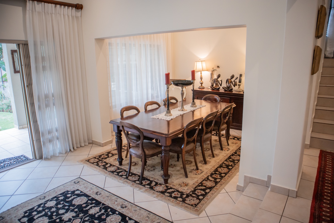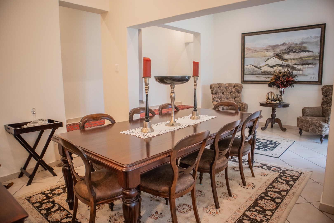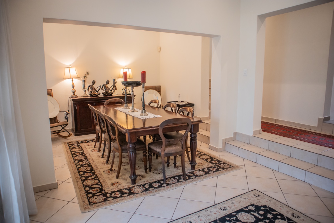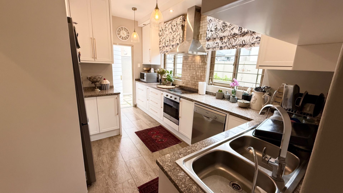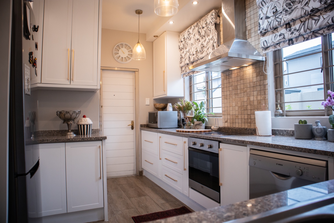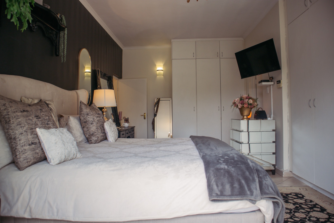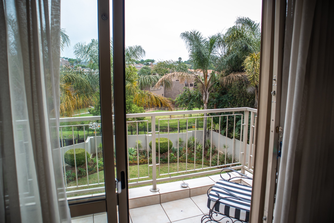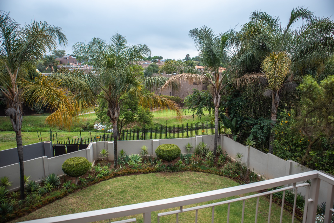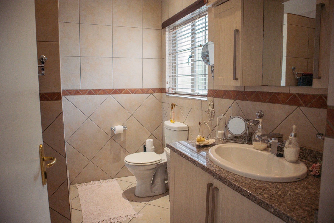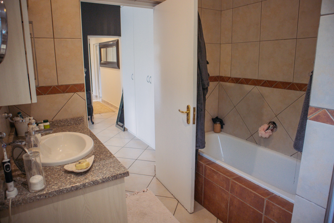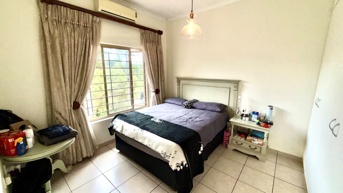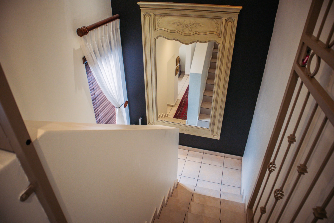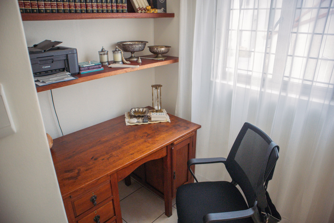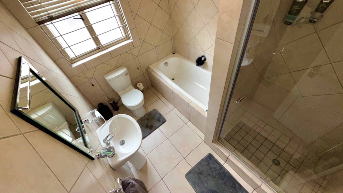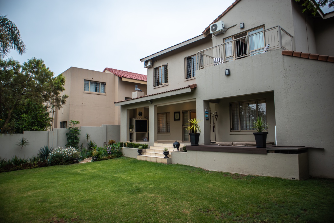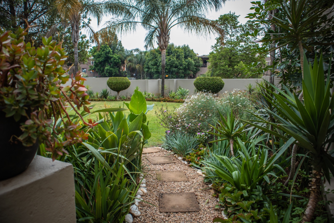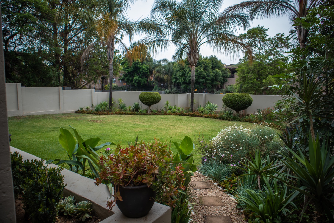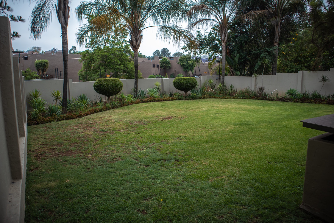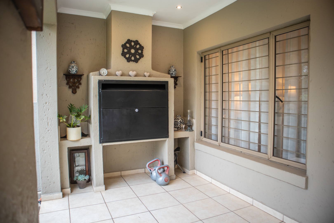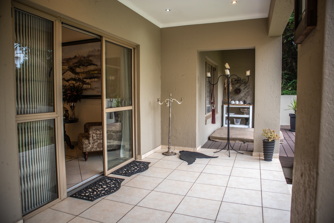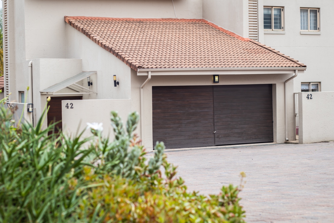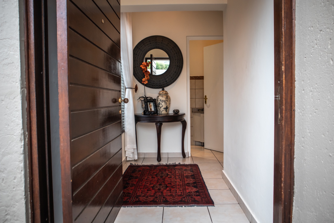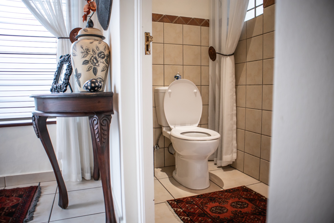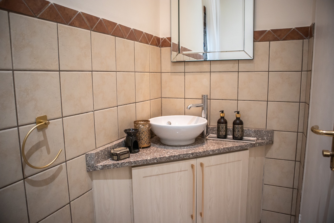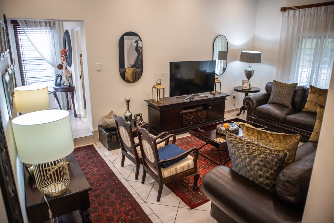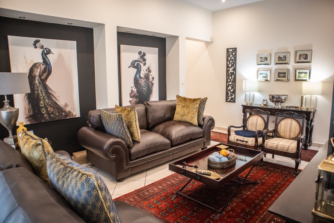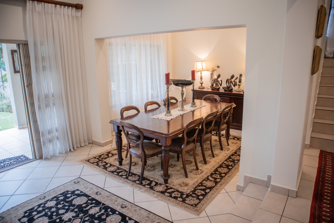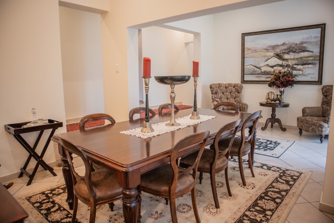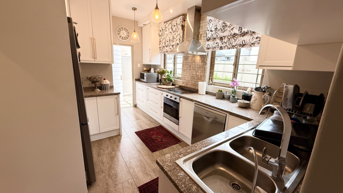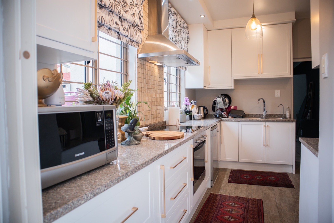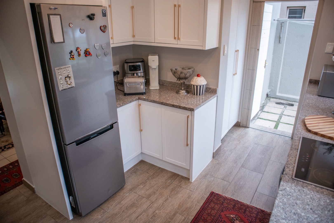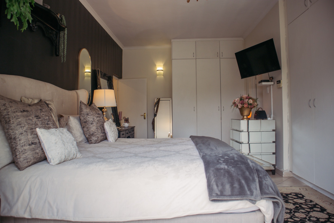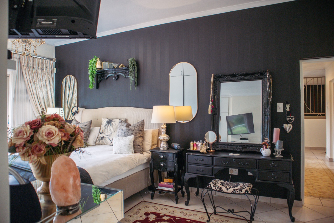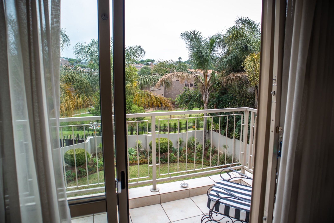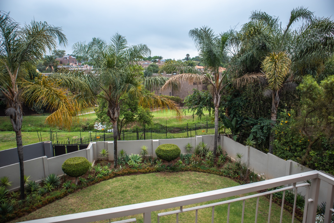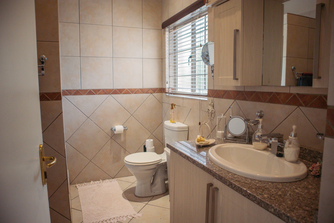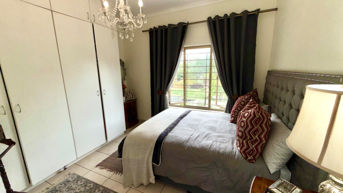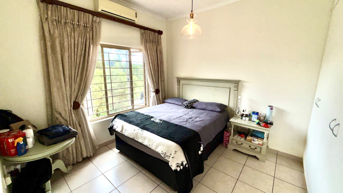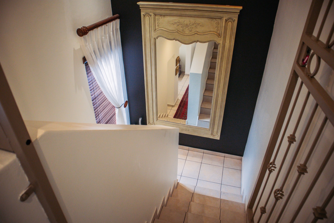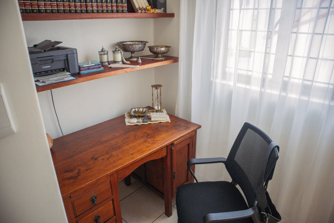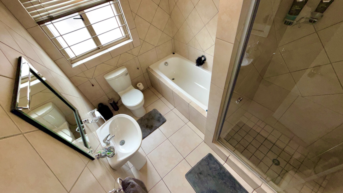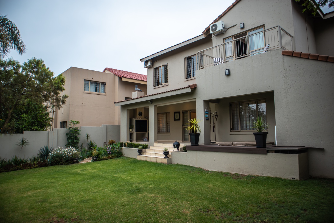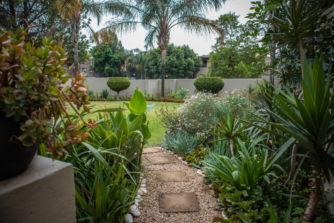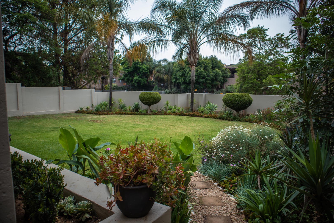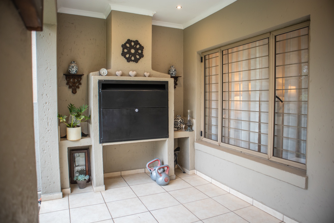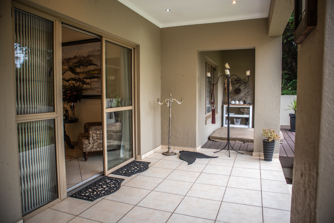- 3
- 2.5
- 1
- 288 m2
- 490 m2
Monthly Costs
Monthly Bond Repayment ZAR .
Calculated over years at % with no deposit. Change Assumptions
Affordability Calculator | Bond Costs Calculator | Bond Repayment Calculator | Apply for a Bond- Bond Calculator
- Affordability Calculator
- Bond Costs Calculator
- Bond Repayment Calculator
- Apply for a Bond
Bond Calculator
Affordability Calculator
Bond Costs Calculator
Bond Repayment Calculator
Contact Us

Disclaimer: The estimates contained on this webpage are provided for general information purposes and should be used as a guide only. While every effort is made to ensure the accuracy of the calculator, RE/MAX of Southern Africa cannot be held liable for any loss or damage arising directly or indirectly from the use of this calculator, including any incorrect information generated by this calculator, and/or arising pursuant to your reliance on such information.
Mun. Rates & Taxes: ZAR 1766.01
Monthly Levy: ZAR 1595.00
Property description
LET'S CHAT ABOUT YOUR NEEDS AND SCHEDULE A PRIVATE VIEWING. VIRTUAL SHOW DAY VIEWINGS, BY APPOINTMENT, ONLY TO PRE-QUALIFIED BUYERS. SCHEDULED VIEWINGS MIGHT NOT BE ON THE SCHEDULED SHOW DAY.
Discover an exquisite residence in the sought-after suburban enclave of North Riding, Randburg, South Africa, offering a harmonious blend of sophisticated living and robust security. This distinguished multi-level property immediately captivates with its modern exterior, traditional tiled roof, and a prominent double garage featuring attractive wooden doors, ensuring exceptional kerb appeal and a grand welcome.
Step inside to an elegantly appointed interior spanning 288 sqm, where a welcoming entryway with decorative accents leads to expansive living areas. The home boasts a dedicated lounge and a formal dining room, both designed for refined entertaining and comfortable family life. Tiled flooring flows throughout, complemented by classic wooden furniture and tasteful artwork, creating an atmosphere of timeless elegance. The layout provides a seamless transition, with the dining area offering direct access to an outdoor space, perfect for al fresco dining and relaxation.
This magnificent home features three generously proportioned bedrooms, including a luxurious en-suite, alongside two and a half meticulously designed bathrooms. Each space is crafted for comfort and privacy, with modern fixtures such as a stylish vessel sink and granite countertops enhancing the contemporary appeal. The property also includes convenient staff quarters, adding to its practical amenities.
Set on a substantial 490 sqm erf, the outdoor lifestyle is further enhanced by a built-in braai, ideal for hosting gatherings. Security is paramount within this esteemed security complex, featuring 24-hour security, CCTV surveillance, and an intercom system, providing residents with unparalleled peace of mind. This residence is a sanctuary of style, comfort, and secure living.
Key Features:
* 3 Bedrooms, 2.5 Bathrooms (1 En-suite)
* Double Garage
* Dedicated Lounge & Dining Room
* Built-in Braai
* Staff Quarters
* 24-Hour Security, CCTV, Intercom
* 490 sqm Erf Size, 288 sqm Floor Size
* Modern Exterior with Tiled Roof
(E&OE)
Property Details
- 3 Bedrooms
- 2.5 Bathrooms
- 1 Garages
- 1 Ensuite
- 1 Lounges
- 1 Dining Area
Property Features
- Staff Quarters
- Built In Braai
- Intercom
Video
| Bedrooms | 3 |
| Bathrooms | 2.5 |
| Garages | 1 |
| Floor Area | 288 m2 |
| Erf Size | 490 m2 |
Contact the Agent

André Goosen
Candidate Property Practitioner
