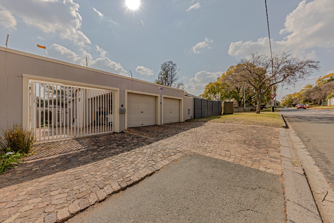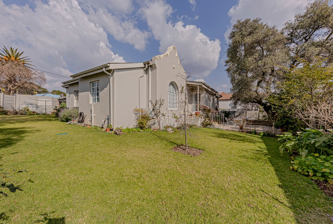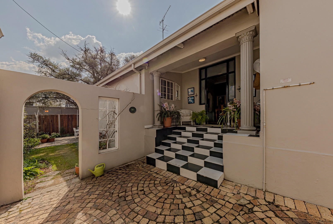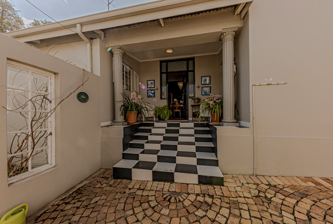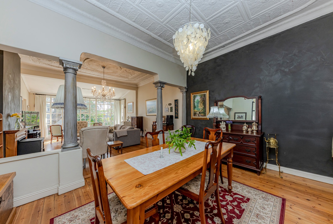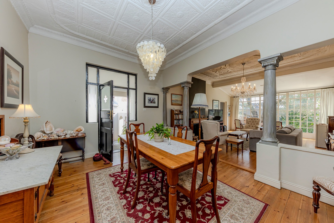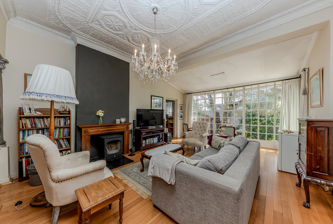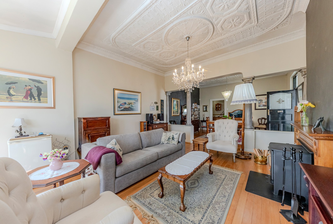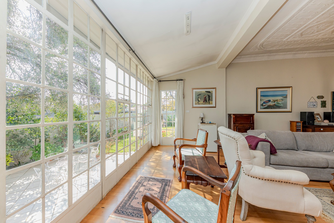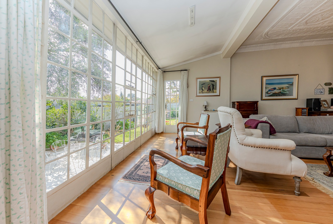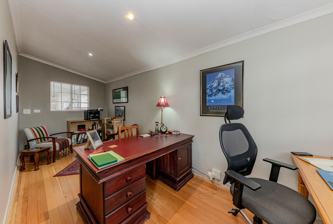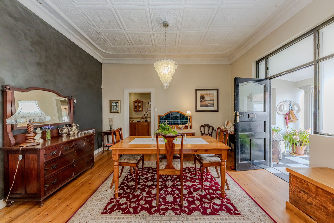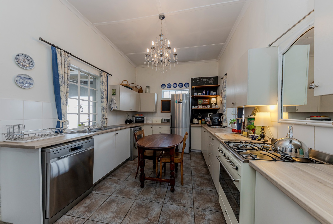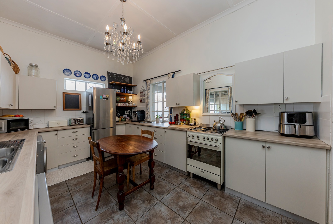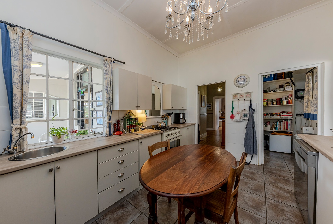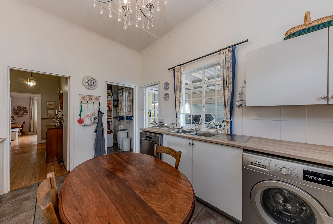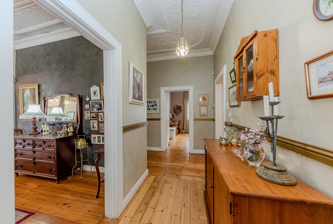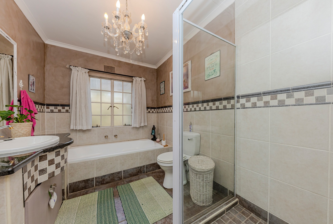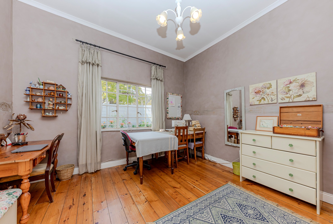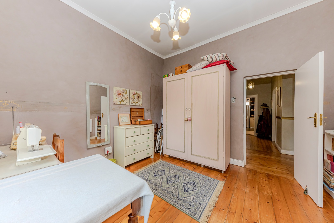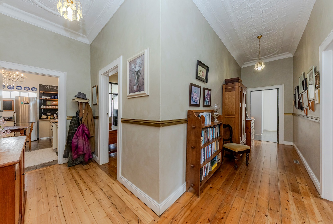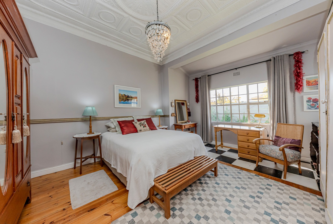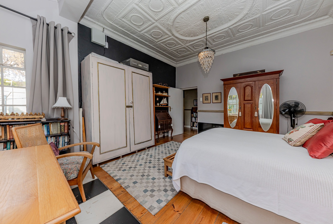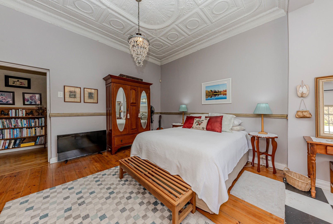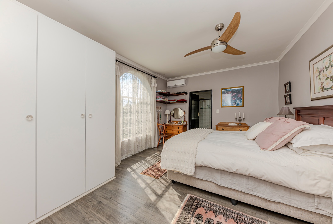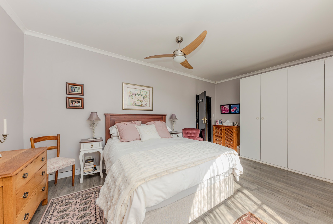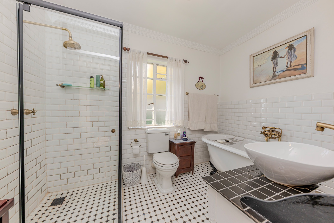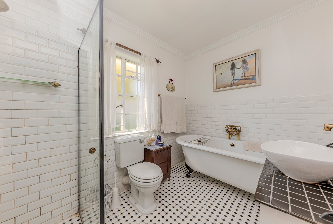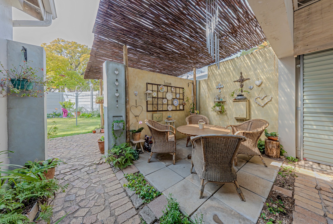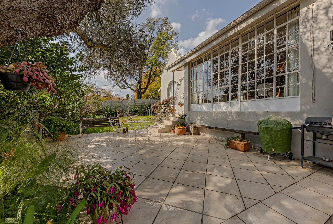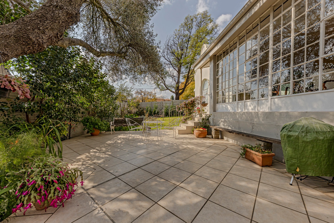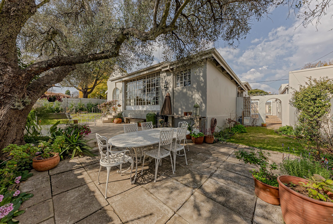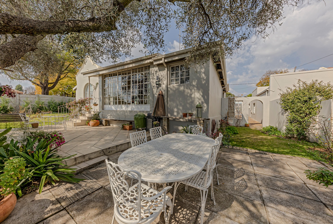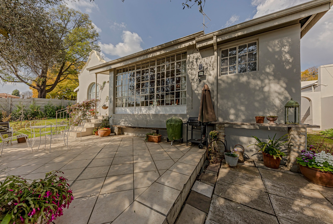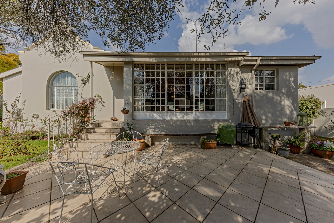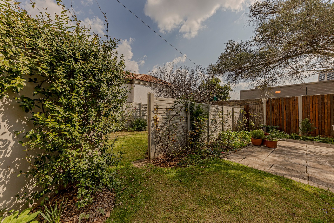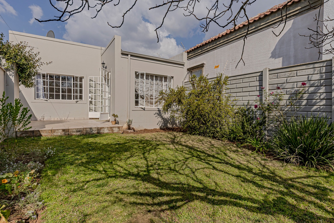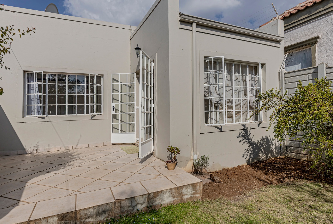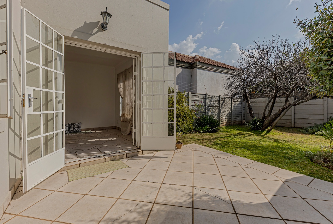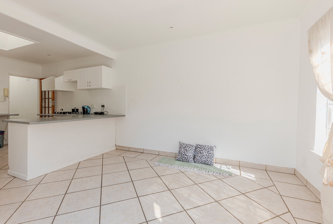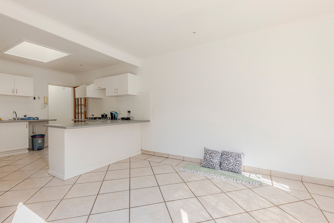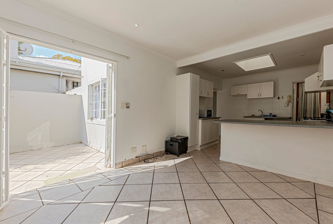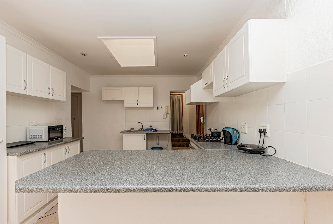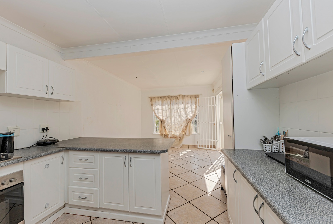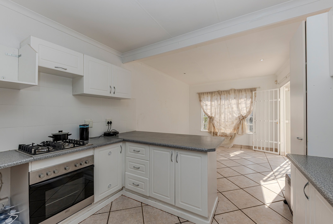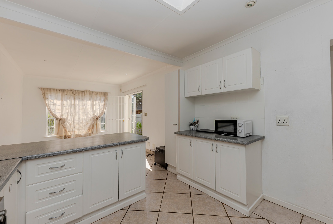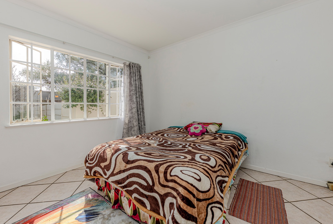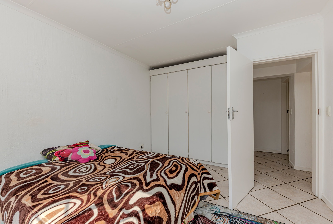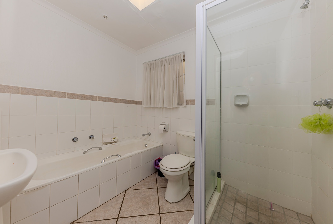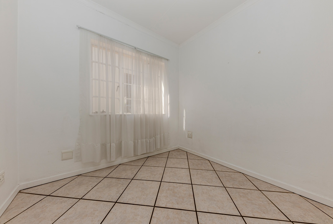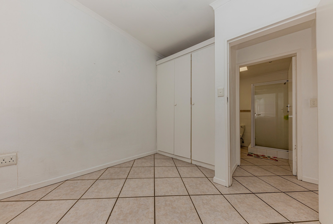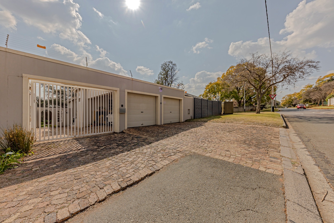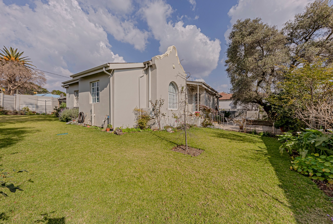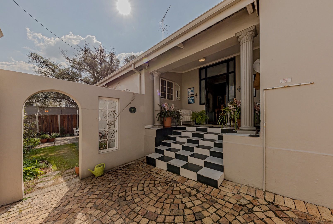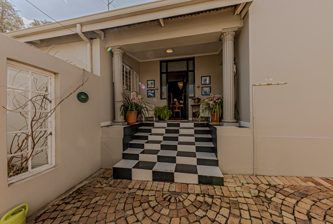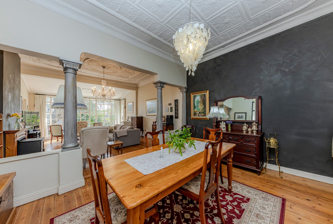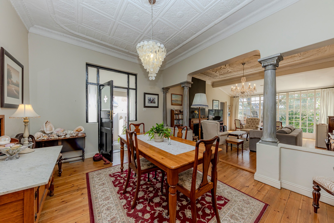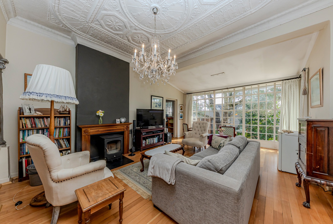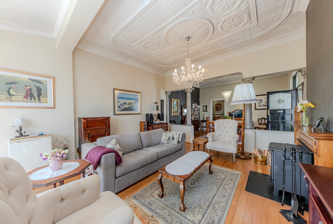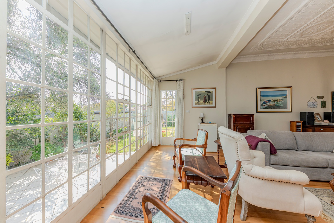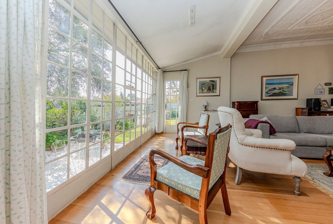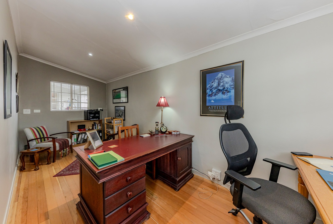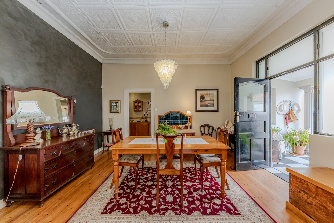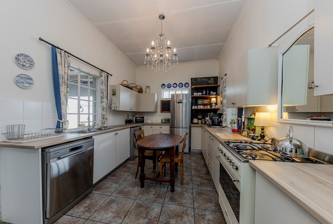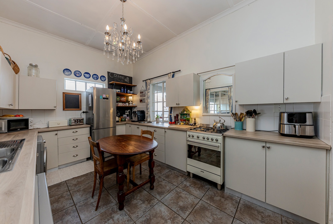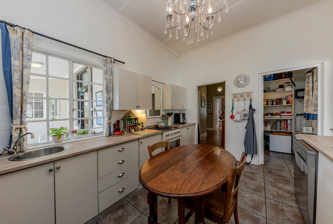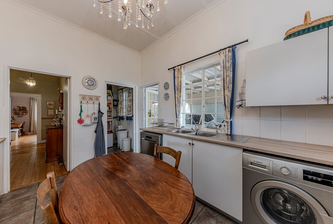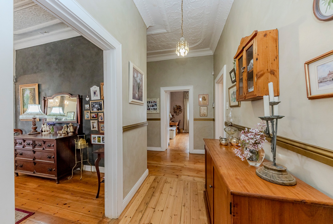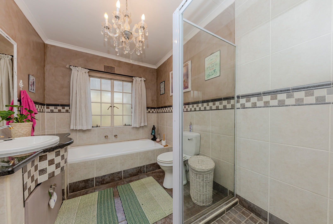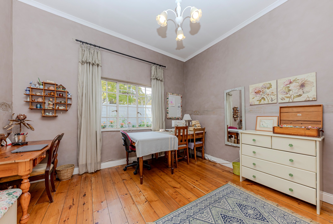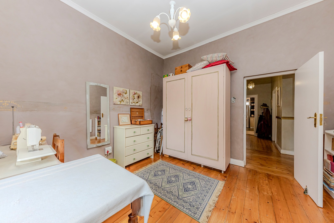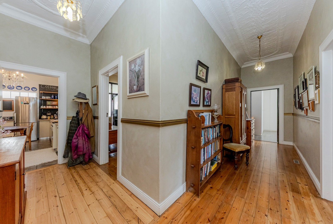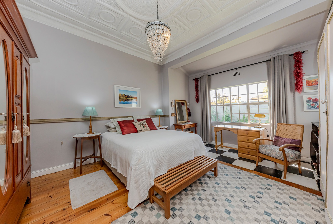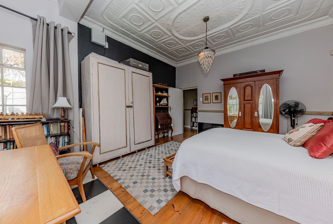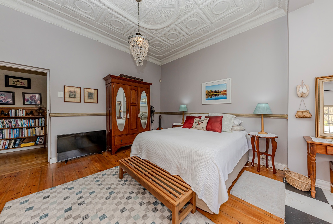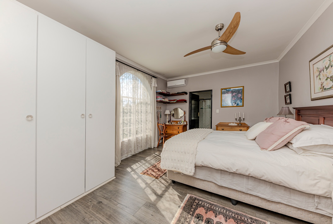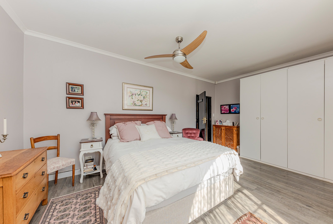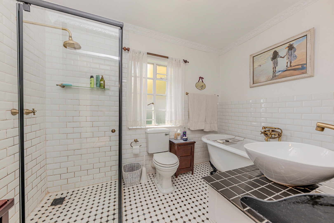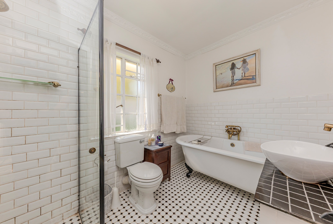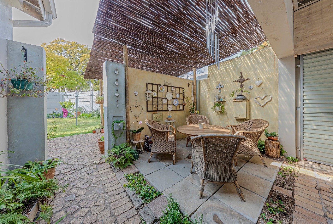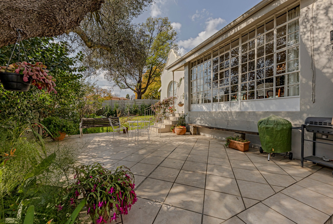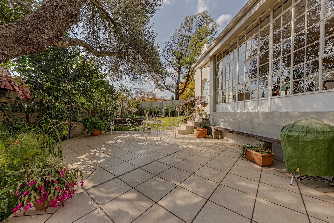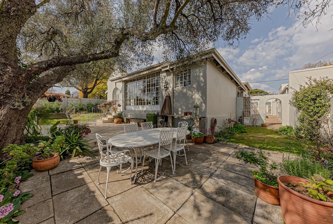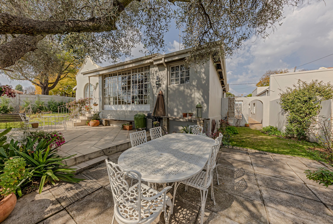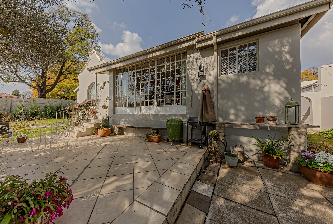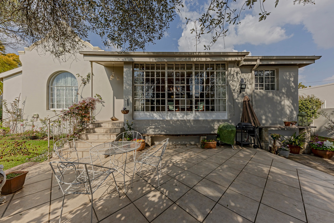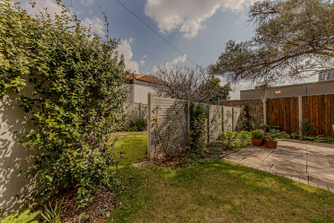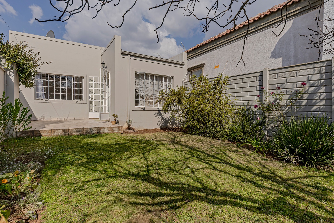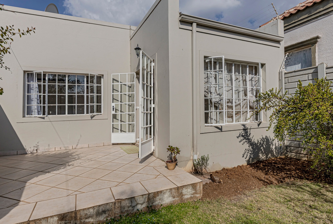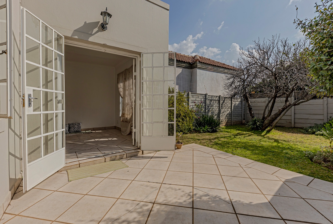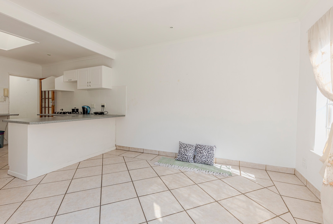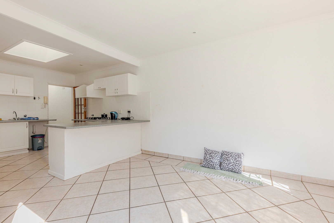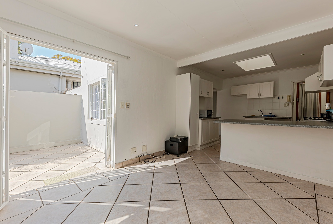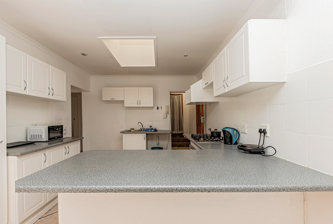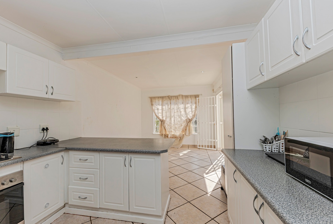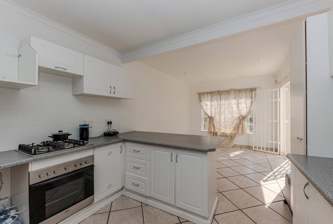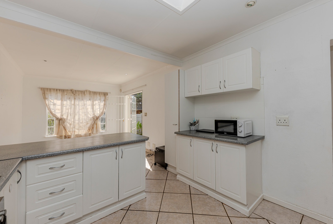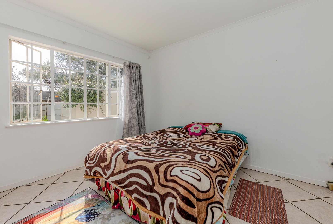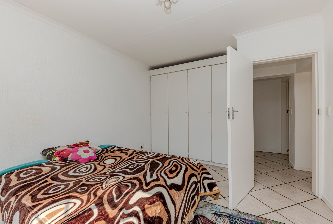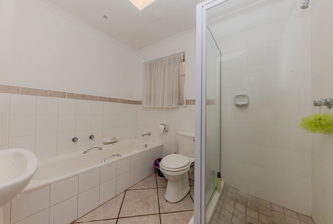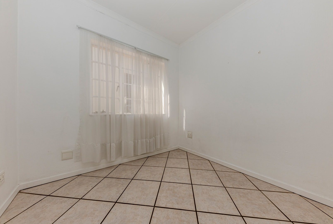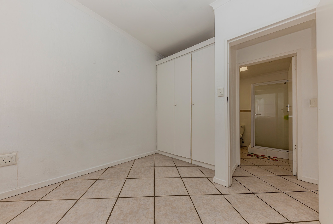- 5
- 3
- 2
- 752 m2
- 835.0 m2
Monthly Costs
Monthly Bond Repayment ZAR .
Calculated over years at % with no deposit. Change Assumptions
Affordability Calculator | Bond Costs Calculator | Bond Repayment Calculator | Apply for a Bond- Bond Calculator
- Affordability Calculator
- Bond Costs Calculator
- Bond Repayment Calculator
- Apply for a Bond
Bond Calculator
Affordability Calculator
Bond Costs Calculator
Bond Repayment Calculator
Contact Us

Disclaimer: The estimates contained on this webpage are provided for general information purposes and should be used as a guide only. While every effort is made to ensure the accuracy of the calculator, RE/MAX of Southern Africa cannot be held liable for any loss or damage arising directly or indirectly from the use of this calculator, including any incorrect information generated by this calculator, and/or arising pursuant to your reliance on such information.
Mun. Rates & Taxes: ZAR 1582.00
Property description
Offers from R2,900 000 owner asking R3,150 000
Versatile Family Home in Linden with Separate Flatlet and Modern Essentials.
Tucked away in one of Linden’s most sought-after, tree-lined streets, this well-maintained family home offers comfort, space, and exceptional potential. Nestled in a lush, well-established garden on a generously sized stand, it provides a tranquil lifestyle while being just minutes away from excellent schools, cafes, shops, and main routes.
Lovingly cared for over the years, this property has been a cherished home, and now it's ready to welcome a new family to make it their own. With its solid structure and timeless appeal, it offers the perfect canvas for first-time buyers or renovators looking to create their dream home in one of Johannesburg’s most desirable suburbs.
The main house comprises three well-sized bedrooms and two full bathrooms, offering comfort and practicality for everyday living. A bonus study room provides the perfect space for a home office, kids’ homework area, or creative studio—ideal for the modern lifestyle. The kitchen is well-equipped with a white Smeg gas stove, ample built-in storage, and charming finishes that complement the character of the home. It features original wooden floors, pressed ceilings, and specially selected feature lights that tie in beautifully with the overall look and feel of the house. The kitchen flows naturally into a spacious lounge and dining area, designed for family gatherings and relaxed living.
Large windows allow for plenty of natural light throughout, and the layout encourages a seamless flow between indoor and outdoor living. Step outside onto the open patio, perfect for morning coffee, weekend braais, or quiet evenings overlooking the expansive garden. The garden itself is lush, private, and full of potential—offering ample space to add a pool, play area, or entertainment zone. A borehole adds extra value, ensuring a reliable water source to keep the garden thriving year-round.
Adding even more value is the separate flatlet, ideal for extended family, guests, or as an income-generating rental. It features two bedrooms, a full bathroom, and an open-plan kitchen with gas stove and lounge.
Parking is abundant, with double garages for secure vehicle storage, a covered carport for additional cars, and plenty of space for visitors. An inverter system provides essential backup power, offering peace of mind and convenience during load-shedding and the property is fitted with prepaid electricity, allowing for easy budgeting and control of energy use.
Located in the heart of Linden, this home offers a rare combination of space, flexibility, and location. It’s the kind of property that doesn’t come around often—ideal for those who value room to grow and the opportunity to shape a home around their lifestyle.
If you’re ready to take the next step and transform this well-loved house into your family’s next chapter, don’t miss the chance to make it yours. Schedule a viewing today and experience all the potential it has to offer.
Property Details
- 5 Bedrooms
- 3 Bathrooms
- 2 Garages
- 1 Ensuite
- 2 Lounges
- 1 Dining Area
Property Features
- Study
- Patio
- Pets Allowed
- Alarm
- Kitchen
- Fire Place
- Paving
- Garden
- Family TV Room
| Bedrooms | 5 |
| Bathrooms | 3 |
| Garages | 2 |
| Floor Area | 752 m2 |
| Erf Size | 835.0 m2 |
Contact the Agent

Yolandi Crous
Full Status Property Practitioner
