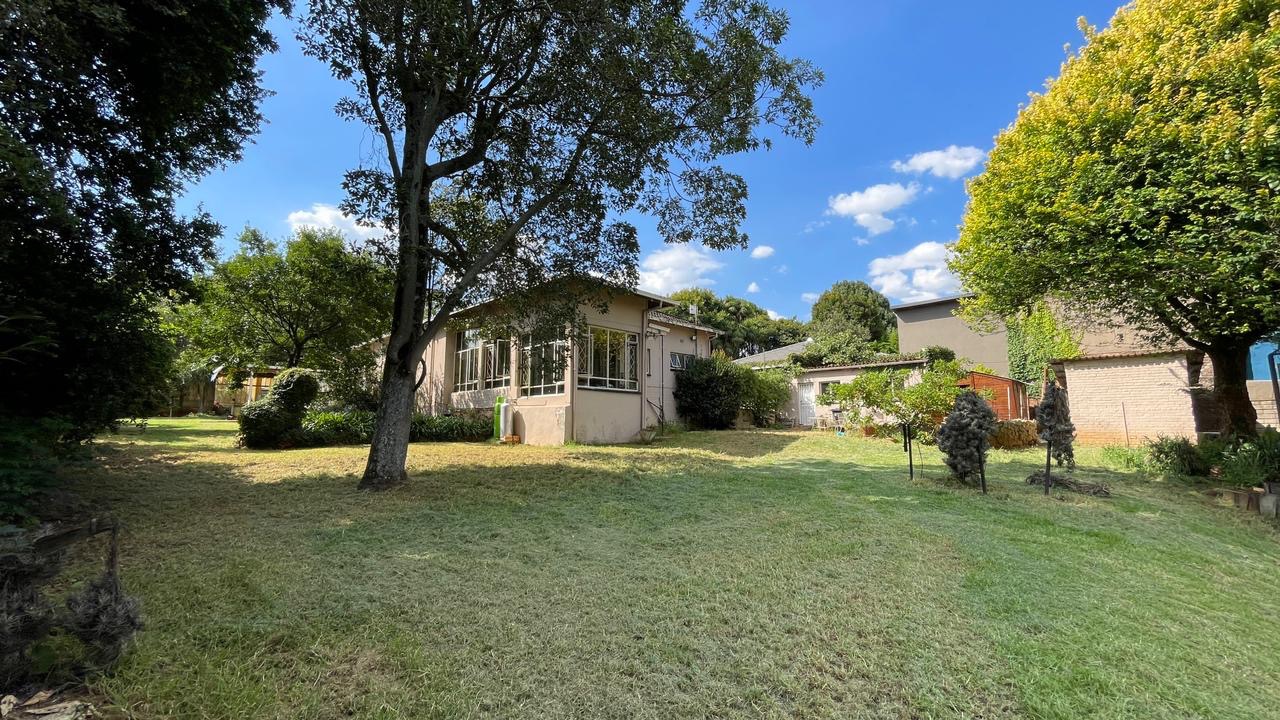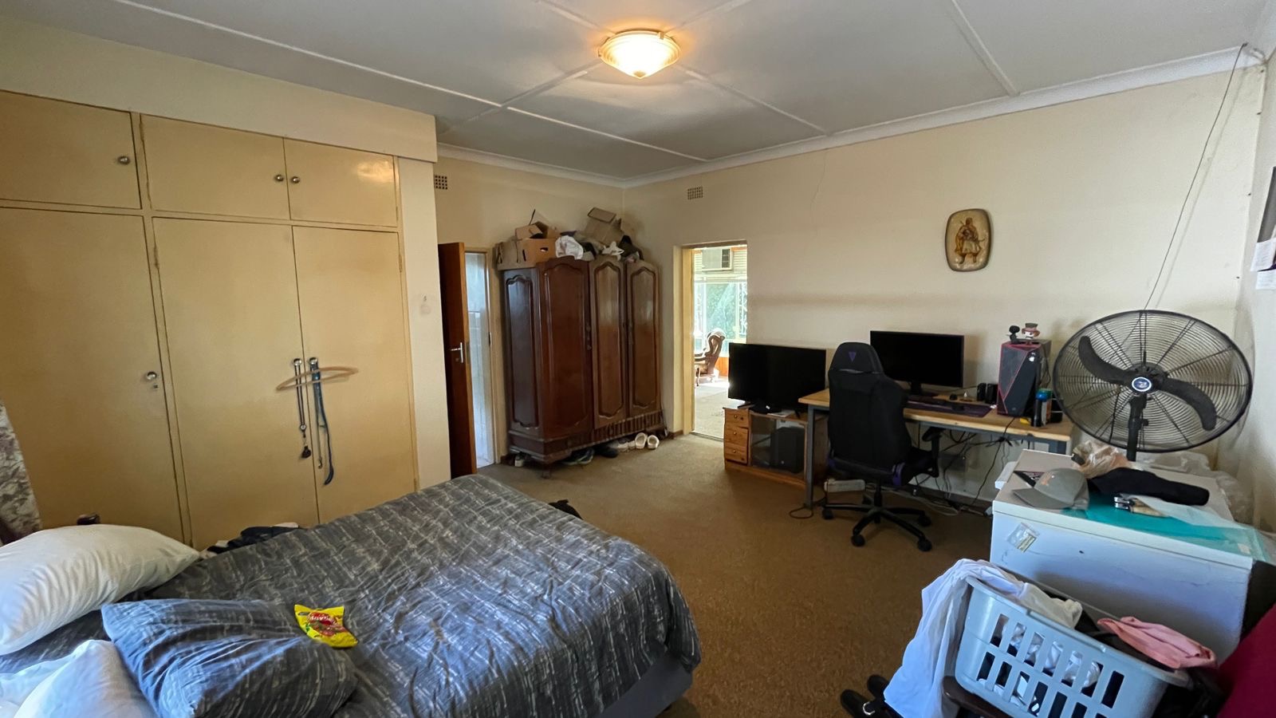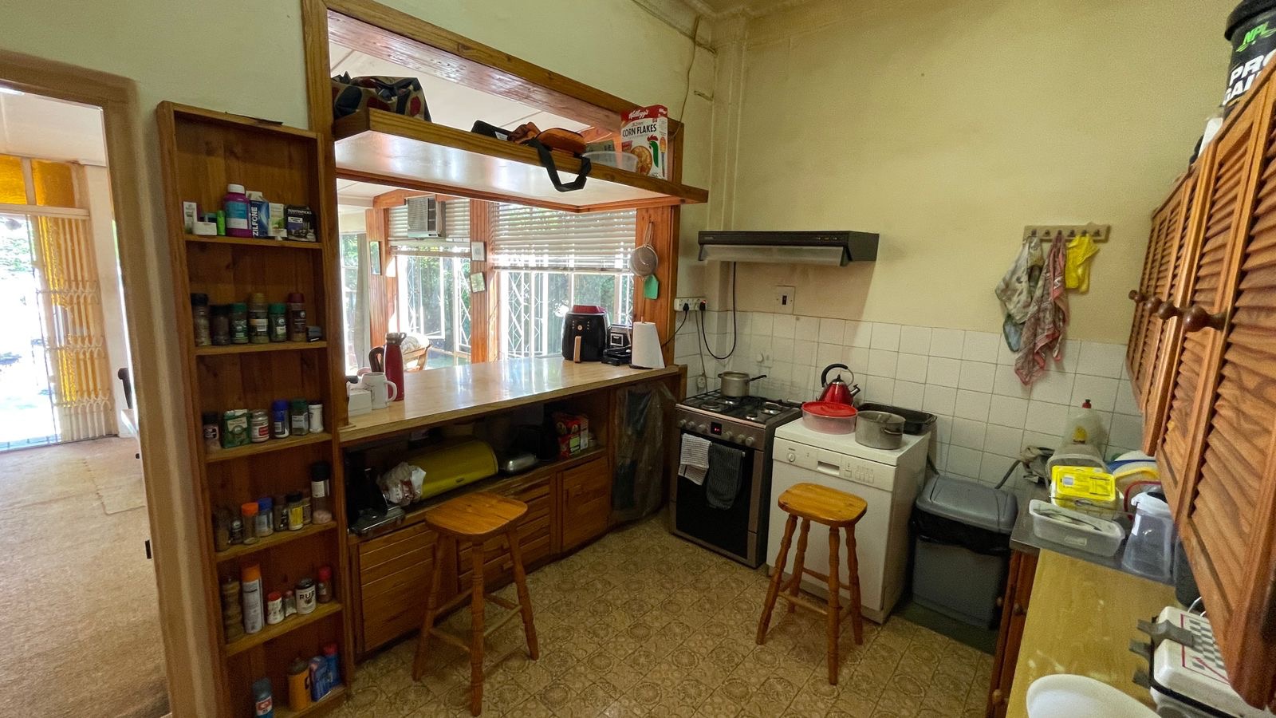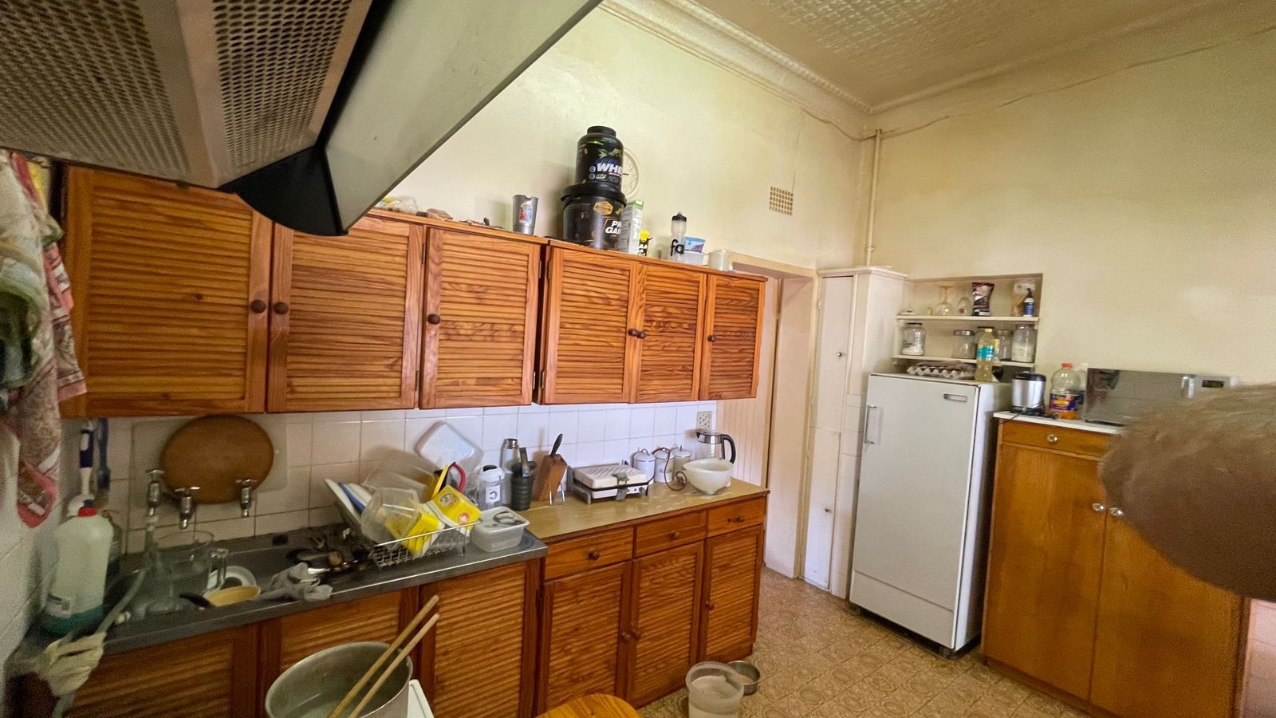- 3
- 2
- 1
- 340 m2
- 2 478 m2
Monthly Costs
Monthly Bond Repayment ZAR .
Calculated over years at % with no deposit. Change Assumptions
Affordability Calculator | Bond Costs Calculator | Bond Repayment Calculator | Apply for a Bond- Bond Calculator
- Affordability Calculator
- Bond Costs Calculator
- Bond Repayment Calculator
- Apply for a Bond
Bond Calculator
Affordability Calculator
Bond Costs Calculator
Bond Repayment Calculator
Contact Us

Disclaimer: The estimates contained on this webpage are provided for general information purposes and should be used as a guide only. While every effort is made to ensure the accuracy of the calculator, RE/MAX of Southern Africa cannot be held liable for any loss or damage arising directly or indirectly from the use of this calculator, including any incorrect information generated by this calculator, and/or arising pursuant to your reliance on such information.
Mun. Rates & Taxes: ZAR 1414.37
Property description
This is an old house, on a huge stand with south east views of the Jhb skyline. Location, Location, Location, this is that Location. This is the perfect Renovation project.
Stand has two entrances off street.
First entrance to the Left of the stand is a manual gate, driveway leading to a covered parking and a single lockup garage, with a workshop behind.
Second entrance to the right of the stand is a manual gate, grass leads to a double covered parking. The House is positioned on the stand to allow through way around the right of the house to the back of the yard. This allows ample extra parking space.
The back yard features a tennis court, two out buildings and a Wendy hut.
The original front door or main entrance of the house is on the North east side of the stand, closest to seventh street. This entrance was inclosed and is used as a Sun room. Owners are currently accessing the house from the Left driveway side from the patio/2nd sun room, into the lounge area. Lounge area features a fire place. Left from the lounge area is the Main bedroom and ensuite bathroom. This appears to be build on to the house, along with the south east patio and 3rd sun room, and laundry room. The Dinning leads out from the Lounge area and the Kitchen to the south east side. Dinning features a fire place. Second bathroom with bath and shower leads off the dinning room and passage. Two bedrooms leads to the original front door and 1st Sun room. Lounge; Dinning; Kitchen; 2nd bathroom and two bedrooms all feature pressed ceilings. Lounge; Dinning; Passage and two bedrooms feature suspended pine floors, carpeted over. Small Kitchen features a Gas stove.
Property Details
- 3 Bedrooms
- 2 Bathrooms
- 1 Garages
- 1 Ensuite
- 1 Lounges
- 1 Dining Area
Property Features
- Laundry
- Access Gate
- Scenic View
- Kitchen
- Fire Place
- Garden
| Bedrooms | 3 |
| Bathrooms | 2 |
| Garages | 1 |
| Floor Area | 340 m2 |
| Erf Size | 2 478 m2 |
Contact the Agent

André Goosen
Candidate Property Practitioner













































