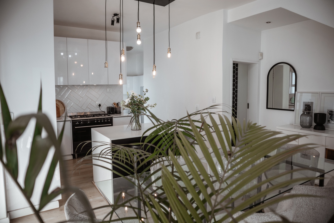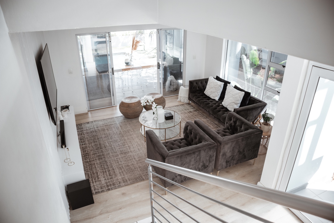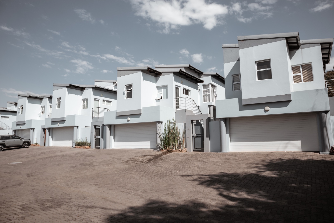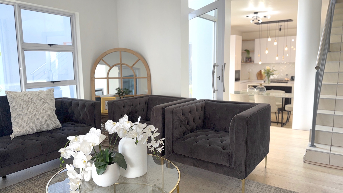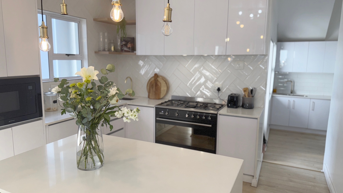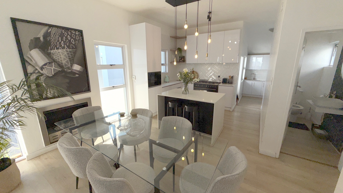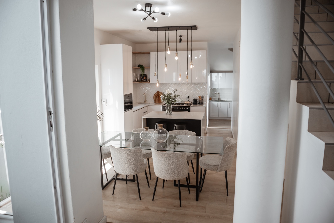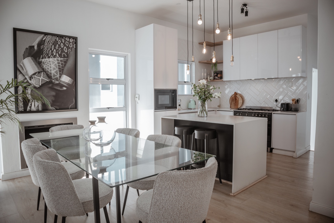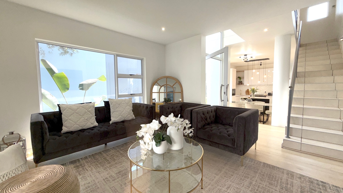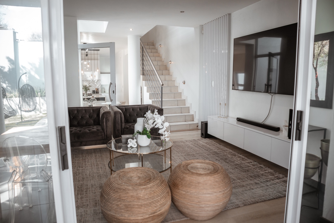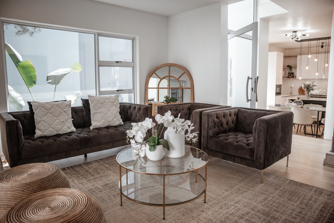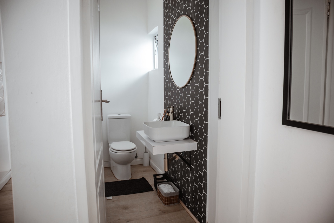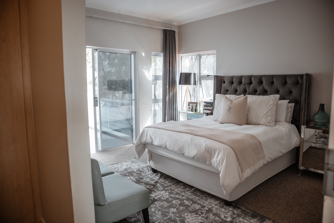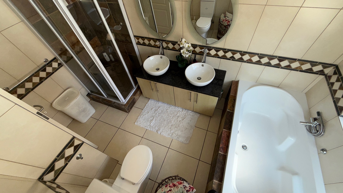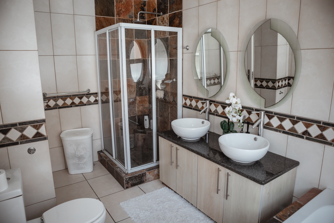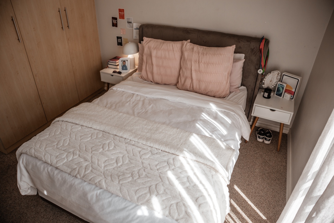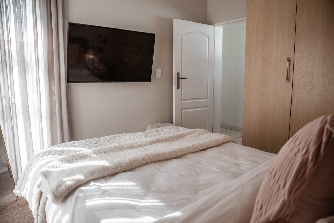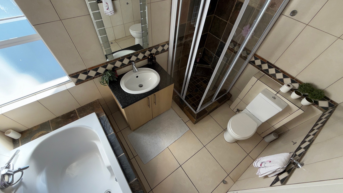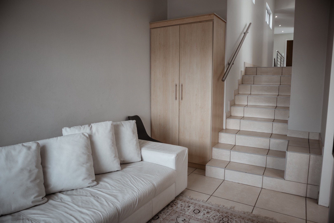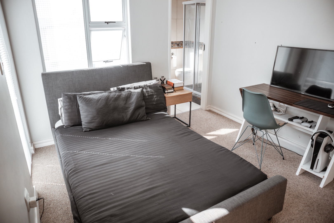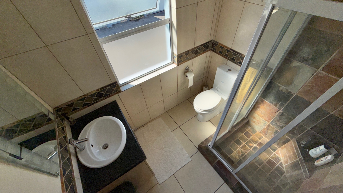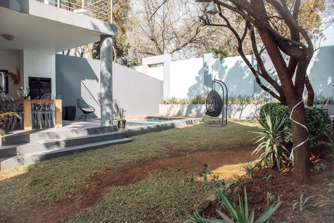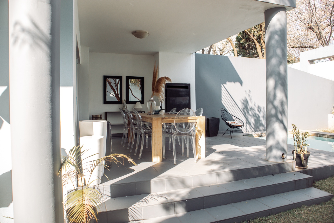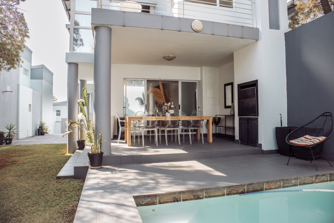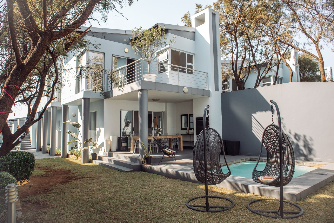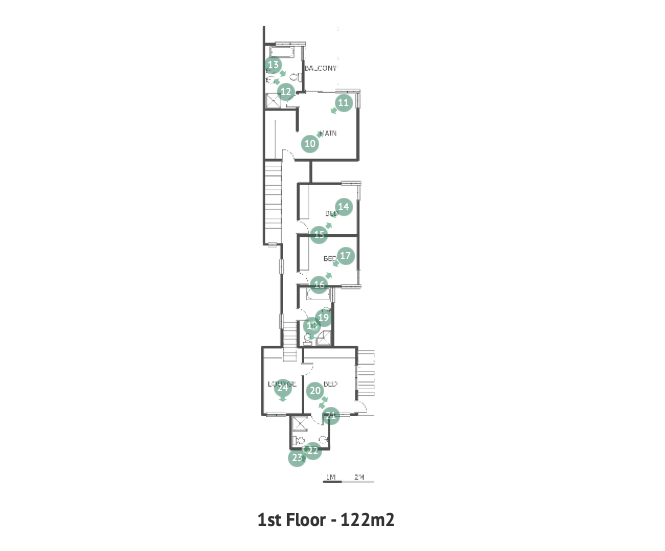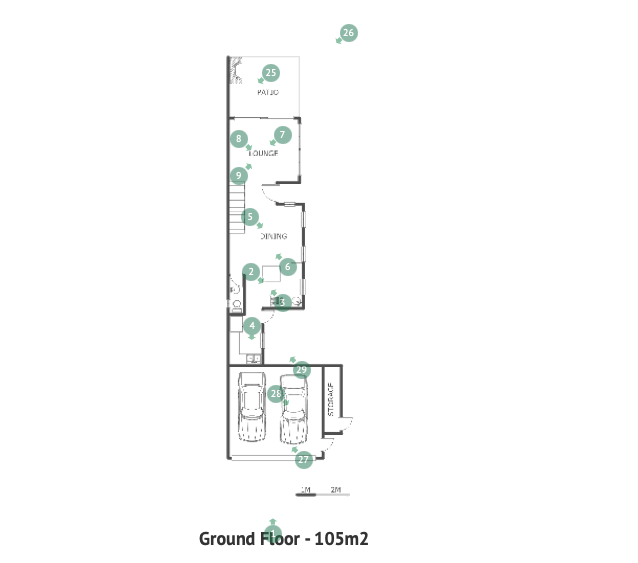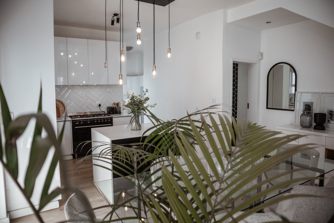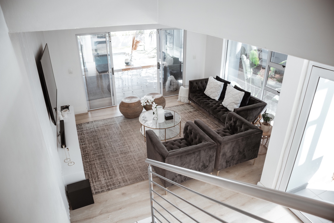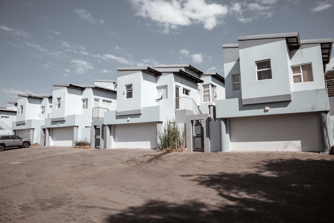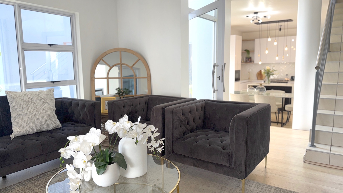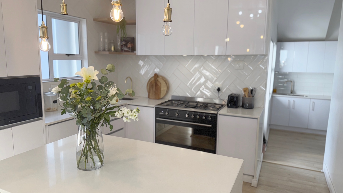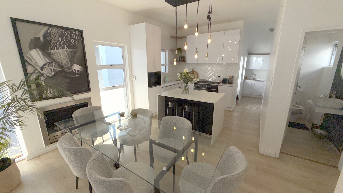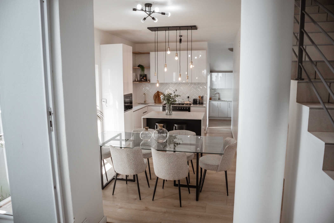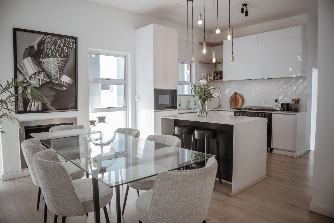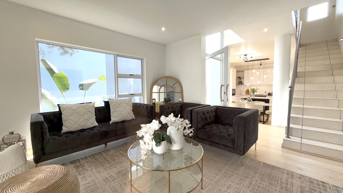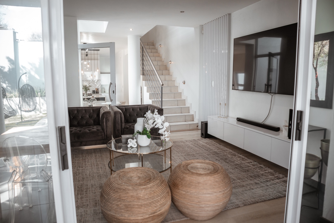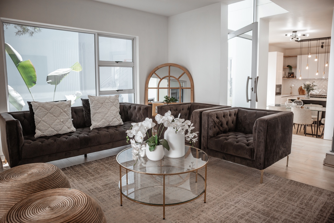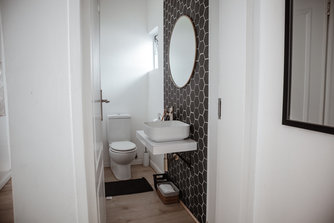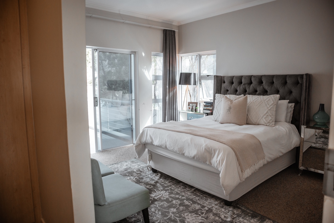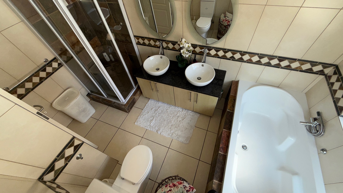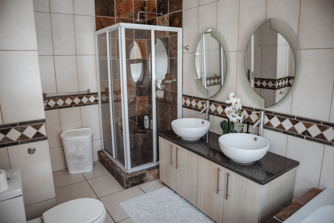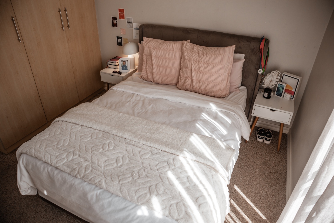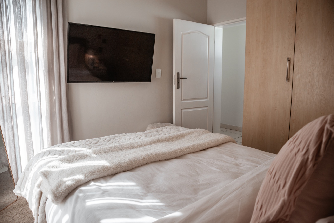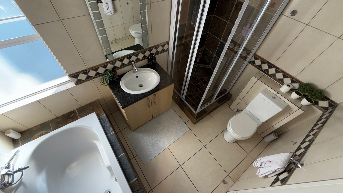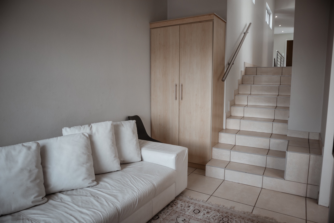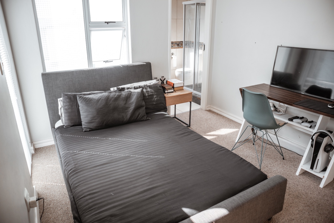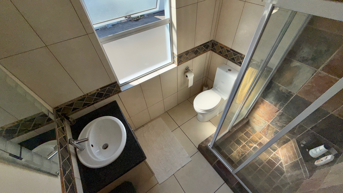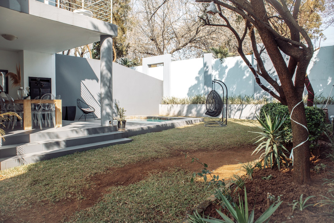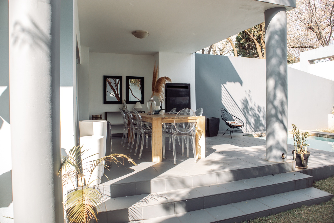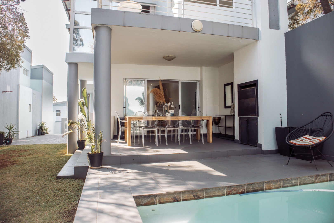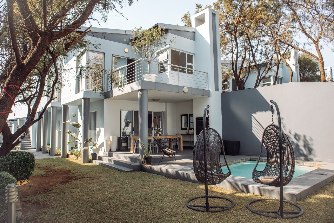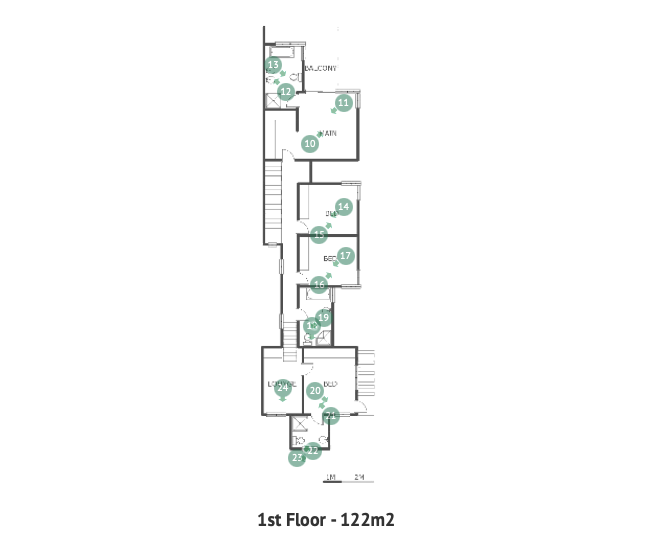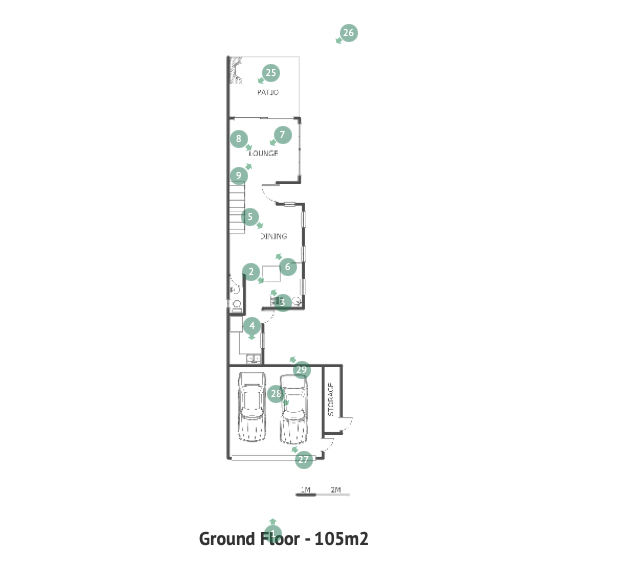- 4
- 3
- 1
- 280 m2
- 402 m2
On Show
- Tue 10 Feb, 4:00 pm - 5:00 pm
- Thu 12 Feb, 4:00 pm - 5:00 pm
- Sun 15 Feb, 4:00 pm - 5:00 pm
- Tue 17 Feb, 4:00 pm - 5:00 pm
- Tue 17 Feb, 4:00 pm - 5:00 pm
- Thu 19 Feb, 4:00 pm - 5:00 pm
- Thu 26 Feb, 4:00 pm - 5:00 pm
Monthly Costs
Monthly Bond Repayment ZAR .
Calculated over years at % with no deposit. Change Assumptions
Affordability Calculator | Bond Costs Calculator | Bond Repayment Calculator | Apply for a Bond- Bond Calculator
- Affordability Calculator
- Bond Costs Calculator
- Bond Repayment Calculator
- Apply for a Bond
Bond Calculator
Affordability Calculator
Bond Costs Calculator
Bond Repayment Calculator
Contact Us

Disclaimer: The estimates contained on this webpage are provided for general information purposes and should be used as a guide only. While every effort is made to ensure the accuracy of the calculator, RE/MAX of Southern Africa cannot be held liable for any loss or damage arising directly or indirectly from the use of this calculator, including any incorrect information generated by this calculator, and/or arising pursuant to your reliance on such information.
Mun. Rates & Taxes: ZAR 1000.00
Monthly Levy: ZAR 1500.00
Property description
LET'S CHAT ABOUT YOUR NEEDS AND SCHEDULE A PRIVATE VIEWING. VIRTUAL SHOW DAY VIEWINGS, BY APPOINTMENT, ONLY TO PRE-QUALIFIED BUYERS. SCHEDULED VIEWINGS MIGHT NOT BE ON THE SCHEDULED SHOW DAY.
Discover an exquisite contemporary residence in the heart of Ferndale, Randburg, South Africa, where sophisticated design meets unparalleled comfort. This magnificent home immediately captivates with its modern architectural lines and integrated garage, presenting a striking kerb appeal. Step inside to an expansive open-plan living area, bathed in abundant natural light streaming through large sliding glass doors and windows. High ceilings and elegant light wood flooring create an airy, seamless flow, perfect for both grand entertaining and intimate family moments.
The culinary heart of this home is a sleek, contemporary kitchen, a masterpiece of design featuring glossy white cabinetry, a chic herringbone subway tile backsplash, and a central island. Equipped with high-end appliances, including a built-in Smeg microwave and a black gas range, and illuminated by stylish pendant lighting with brass accents, it promises an elevated cooking experience. The adjacent dining area, complete with a sophisticated glass table and plush seating, is complemented by a decorative fireplace, adding warmth and ambiance to every gathering.
Ascend to the private quarters where four generously proportioned bedrooms await, offering serene retreats for every member of the household. With three luxurious bathrooms, including a private en-suite, comfort and convenience are paramount. Each space is meticulously designed to reflect the home's modern aesthetic, ensuring a harmonious living environment.
Beyond the interiors, the residence extends its allure to an outdoor patio, accessible via the living area, providing a tranquil space for relaxation or al fresco dining. Security is assured within this esteemed security complex, offering peace of mind with individual entry gates. This property is a testament to refined living, blending modern luxury with practical elegance.
Key Features:
* Modern Open-Plan Living
* Sleek White Gloss Kitchen with Island
* High-End Appliances & Brass Accents
* Four Spacious Bedrooms
* Three Luxurious Bathrooms (One En-suite)
* Integrated Garage
* Abundant Natural Light & High Ceilings
* Security Complex with Individual Entry Gates
* Outdoor Patio Access
* Pre-paid electricity
(E&OE)
Property Details
- 4 Bedrooms
- 3 Bathrooms
- 1 Garages
- 1 Ensuite
- 1 Lounges
- 1 Dining Area
Property Features
Video
| Bedrooms | 4 |
| Bathrooms | 3 |
| Garages | 1 |
| Floor Area | 280 m2 |
| Erf Size | 402 m2 |
Contact the Agent

André Goosen
Candidate Property Practitioner
