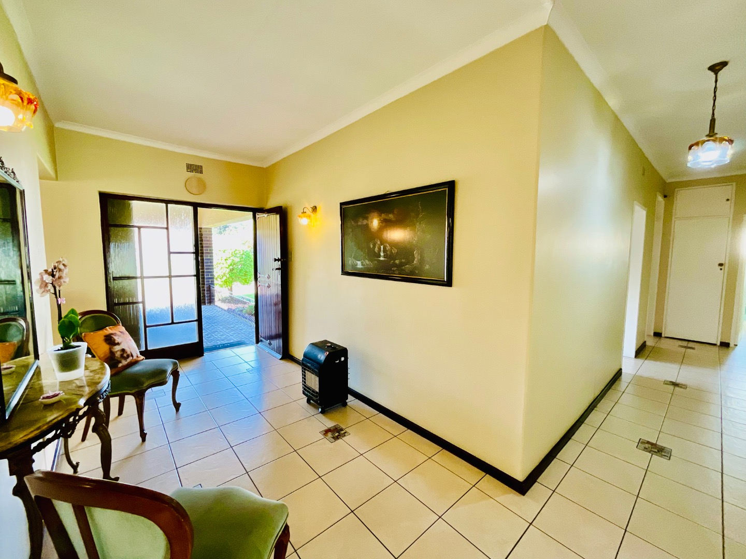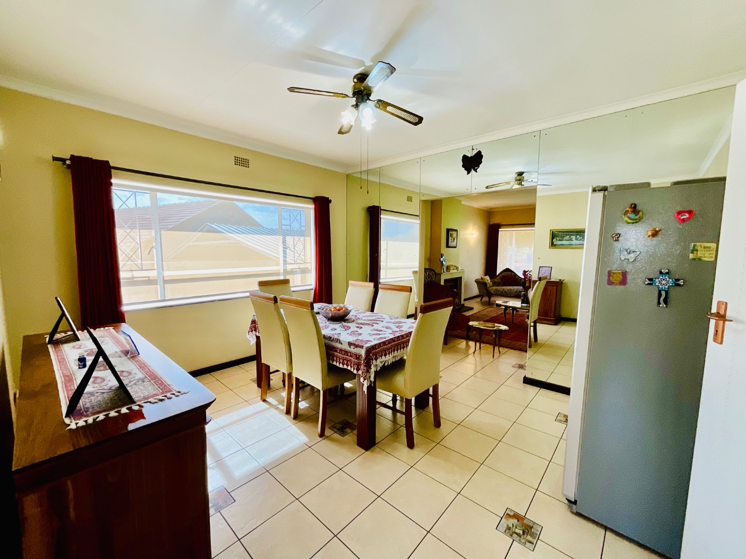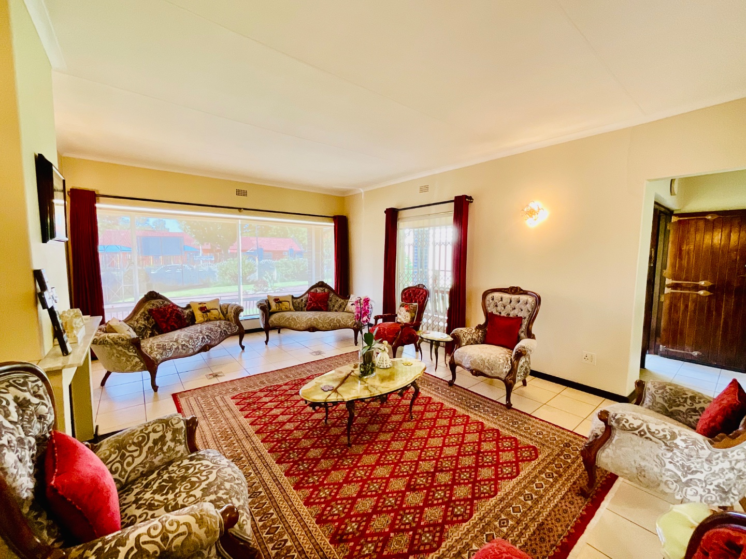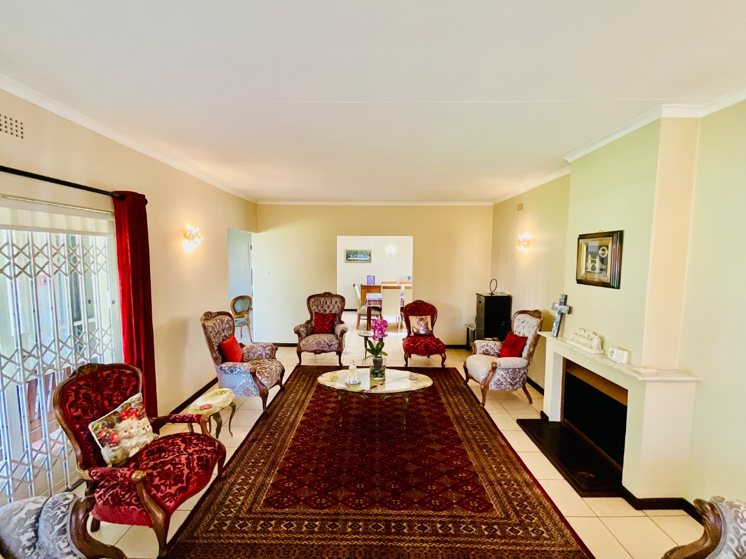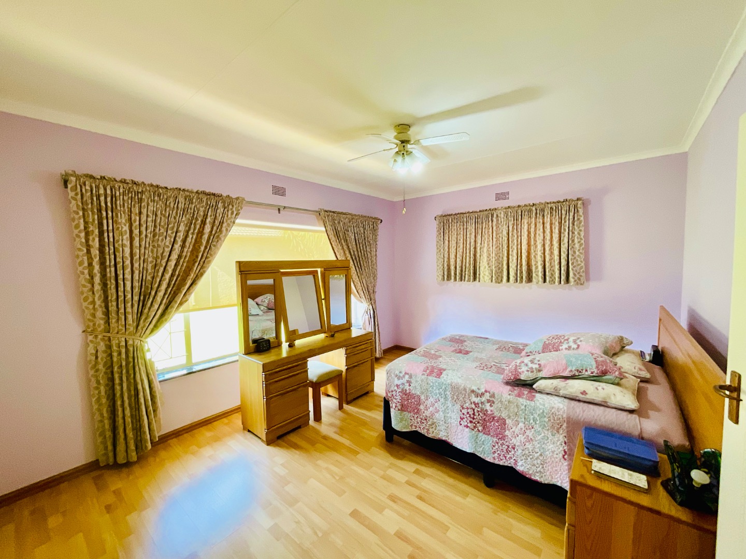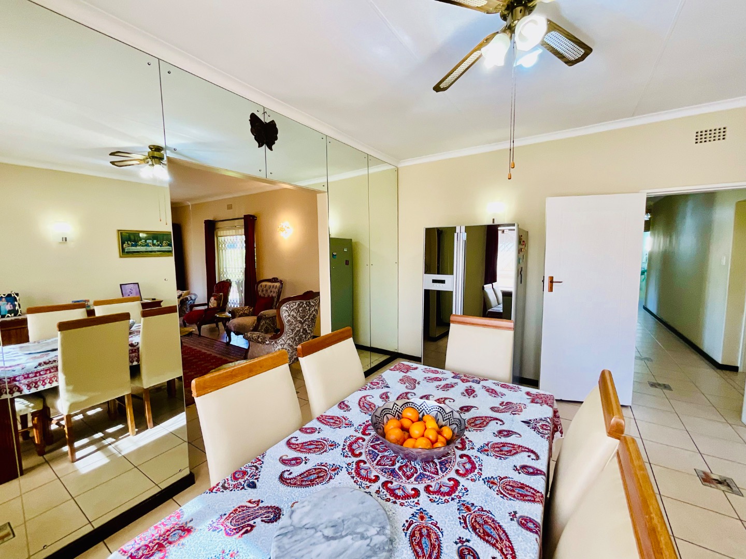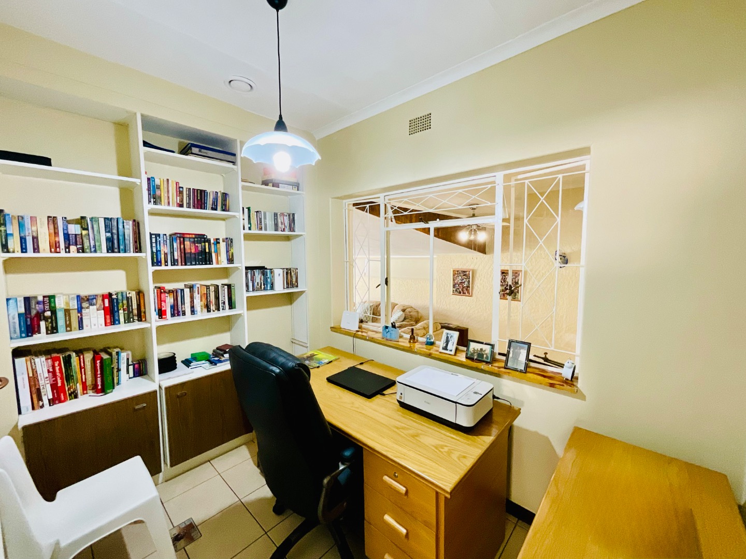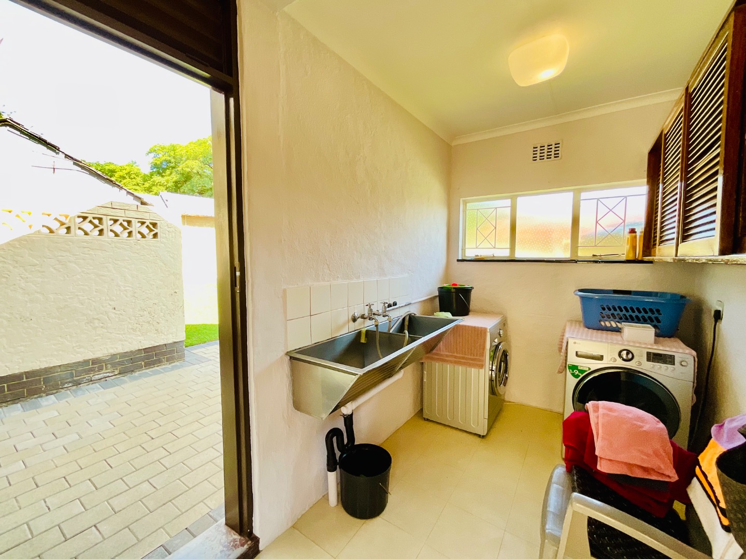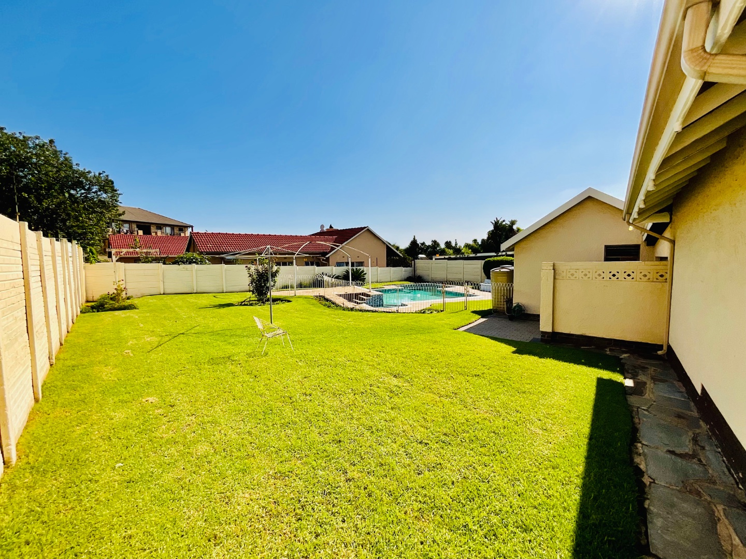- 3
- 3
- 407 m2
- 1 492 m2
Monthly Costs
Monthly Bond Repayment ZAR .
Calculated over years at % with no deposit. Change Assumptions
Affordability Calculator | Bond Costs Calculator | Bond Repayment Calculator | Apply for a Bond- Bond Calculator
- Affordability Calculator
- Bond Costs Calculator
- Bond Repayment Calculator
- Apply for a Bond
Bond Calculator
Affordability Calculator
Bond Costs Calculator
Bond Repayment Calculator
Contact Us

Disclaimer: The estimates contained on this webpage are provided for general information purposes and should be used as a guide only. While every effort is made to ensure the accuracy of the calculator, RE/MAX of Southern Africa cannot be held liable for any loss or damage arising directly or indirectly from the use of this calculator, including any incorrect information generated by this calculator, and/or arising pursuant to your reliance on such information.
Mun. Rates & Taxes: ZAR 1688.13
Property description
Address: Oxford Street, Ferndale, Randburg
Asking Price: R5,900,000.00 (All reasonable offers will be negotiated)
Unlock the potential of this ideally located property, perfect for buyers seeking a lucrative commercial opportunity. With Zone 6, Business 1 zoning already in place, this property offers unparalleled business potential in the bustling hub of Ferndale, Randburg.
Key Features
• Prime Location: Positioned on Oxford Street with quick access to Malibongwe Drive and the N1 highway.
• Proximity to Major Hubs: Across the road from Strijdom Park and near other commercial hubs such as Kya Sands and Lanseria.
• Stand Size: 1492sqm.
• Monthly Expenses:
• Rates & Taxes: R1,688.13
• Refuse: R492.20
• Sewer: R722.73
Property Highlights
• Commercial Potential: Ample space and features to support diverse business operations.
• Residential Features (ideal for mixed-use):
• 3 large bedrooms with built-in cupboards and en-suite main bedroom with dressing room.
• Spacious study with built-in shelves, perfect for a home office.
• Sunken lounge/TV room with a fireplace.
• Solid kitchen with pantry, 2 eye-level ovens, and separate hob.
• Dining room, formal lounge, and entrance hall.
• 3 bathrooms plus a separate guest loo.
• Additional Features:
• Automotive workshop, ideal for business operations.
• 2 double garages and a double carport, with ample parking space for staff and visitors.
• Beautifully manicured garden with irrigation system.
• Large swimming pool and 5000L JoJo tank for water security.
• Staff quarters, laundry, and a private courtyard.
• Parquet, laminate, and tiled flooring throughout.
This versatile property is ready to cater to your business needs while offering the convenience of a well-maintained residence. Its strategic location ensures easy access to major commercial hubs and transport routes, making it an investment you cannot afford to miss.
Don’t delay! Contact us today to view this exceptional property and explore its endless possibilities.
Property Details
- 3 Bedrooms
- 3 Bathrooms
Property Features
| Bedrooms | 3 |
| Bathrooms | 3 |
| Floor Area | 407 m2 |
| Erf Size | 1 492 m2 |








