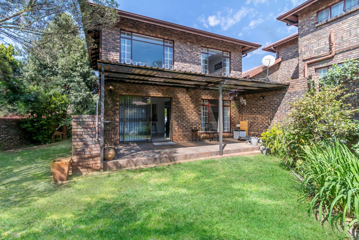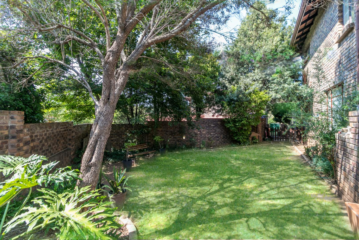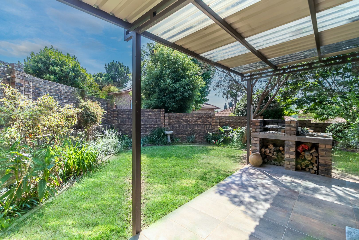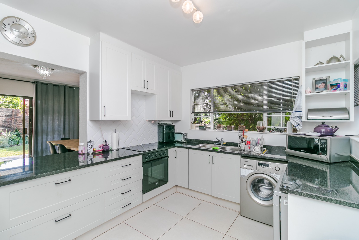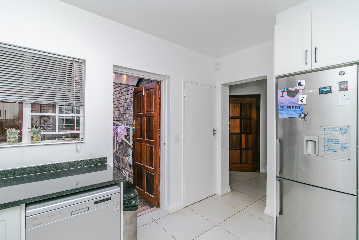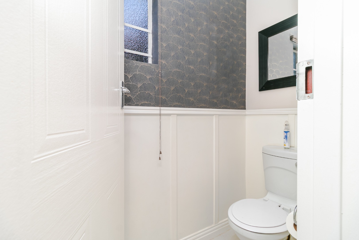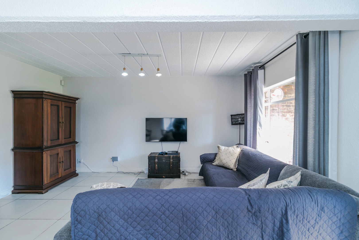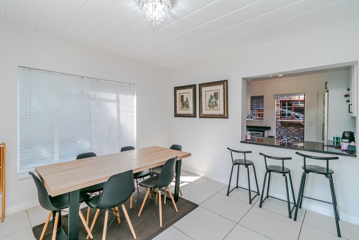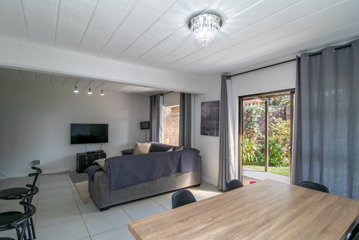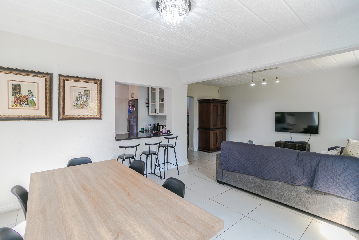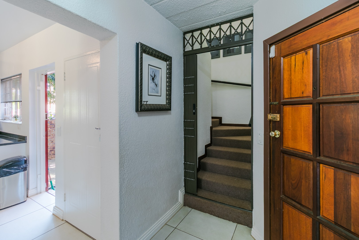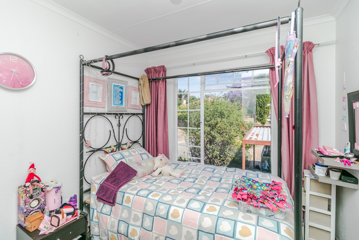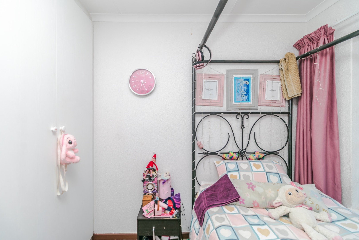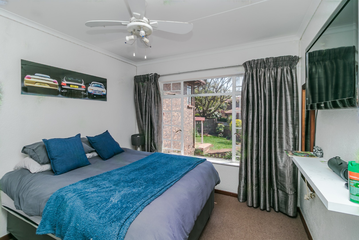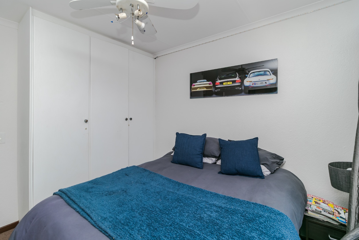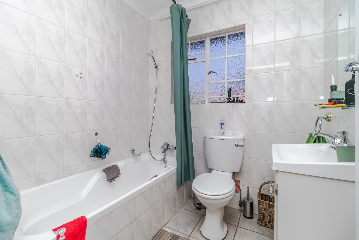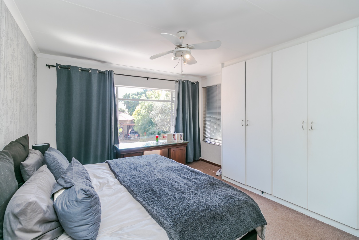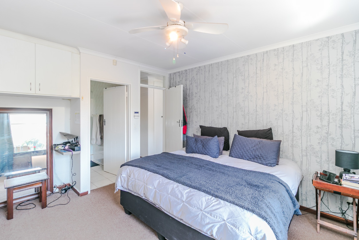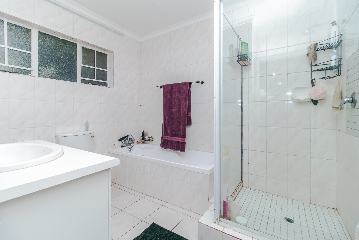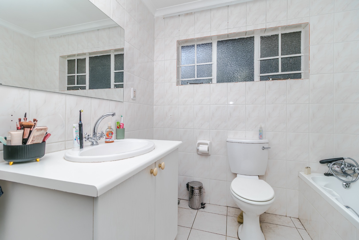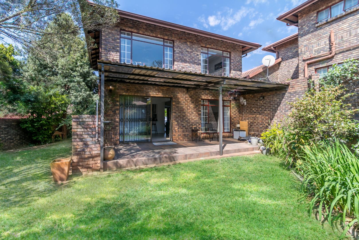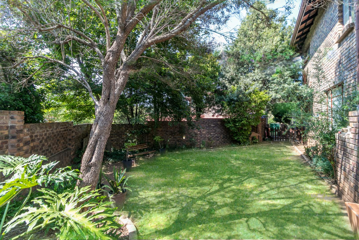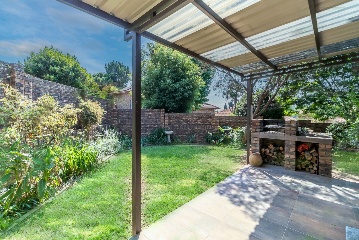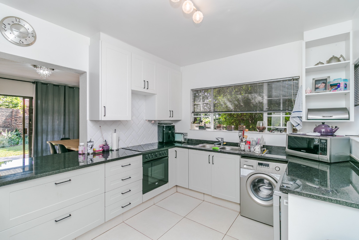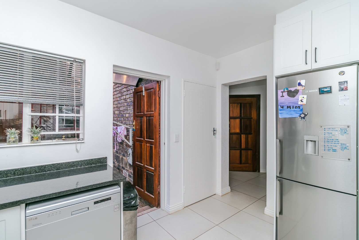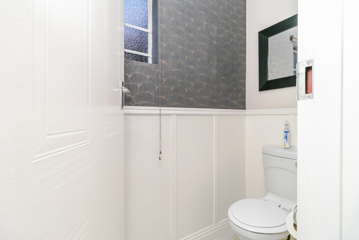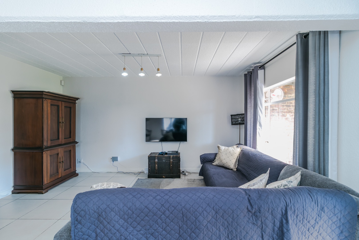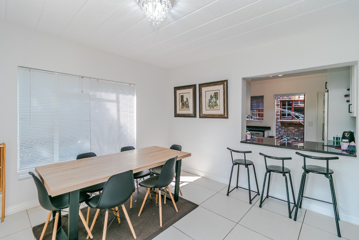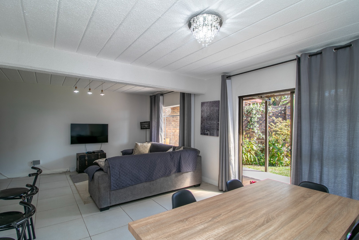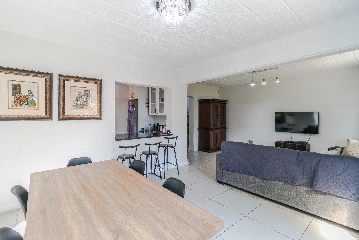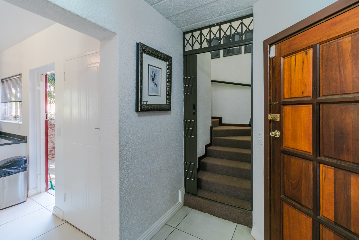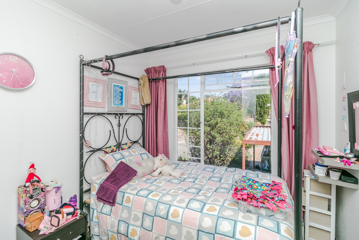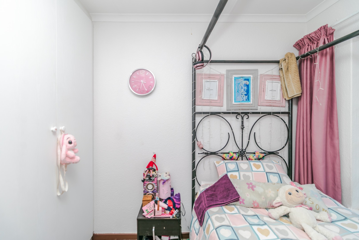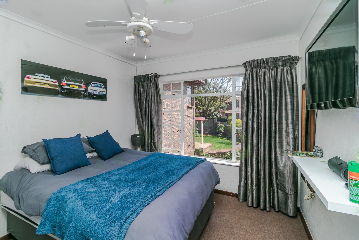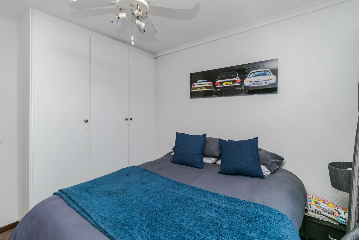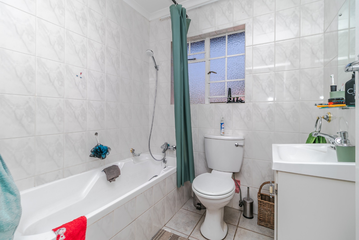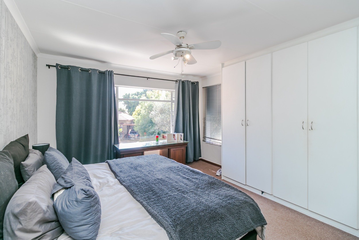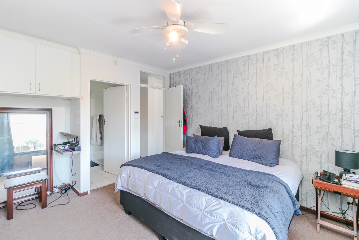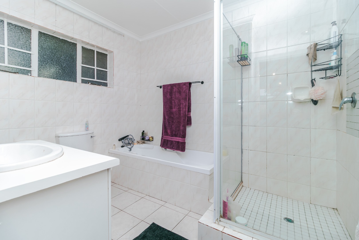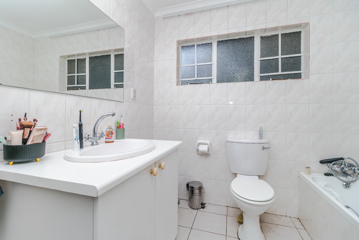- 3
- 2.5
- 1
- 145 m2
- 14 532.0 m2
Monthly Costs
Monthly Bond Repayment ZAR .
Calculated over years at % with no deposit. Change Assumptions
Affordability Calculator | Bond Costs Calculator | Bond Repayment Calculator | Apply for a Bond- Bond Calculator
- Affordability Calculator
- Bond Costs Calculator
- Bond Repayment Calculator
- Apply for a Bond
Bond Calculator
Affordability Calculator
Bond Costs Calculator
Bond Repayment Calculator
Contact Us

Disclaimer: The estimates contained on this webpage are provided for general information purposes and should be used as a guide only. While every effort is made to ensure the accuracy of the calculator, RE/MAX of Southern Africa cannot be held liable for any loss or damage arising directly or indirectly from the use of this calculator, including any incorrect information generated by this calculator, and/or arising pursuant to your reliance on such information.
Mun. Rates & Taxes: ZAR 1540.00
Monthly Levy: ZAR 1721.99
Property description
OPEN HOUR THIS SATURDAY 22 November from 10 to 11am.
Discover comfortable living in this charming 3-bedroom residence located within a secure complex in Boskruin, Randburg. This well-appointed home offers a blend of practicality and modern design, ideal for families seeking a tranquil suburban lifestyle in South Africa.
The interior boasts an inviting open-plan layout, seamlessly connecting the living spaces. A dedicated lounge and dining room provide ample room for relaxation and entertaining, complemented by a functional kitchen. Additionally, a family TV room offers an extra versatile area for leisure.
Accommodation comprises three comfortable bedrooms, ensuring private retreats for all residents. The property features 2.5 bathrooms, including a convenient en-suite bathroom for the main bedroom and a separate guest toilet, enhancing daily convenience.
Step outside to enjoy a private garden, perfect for outdoor activities and pet owners, only 2 pets allowed, dogs no bigger than 30cm, are allowed. The property also includes a built-in braai, ideal for social gatherings. Parking is well catered for with single garage and an additional parking space.
Security is a priority in this complex, situated in a cul-de-sac for reduced traffic. Features such as an access gate, electric fencing, burglar bars, and a security gate provide peace of mind for residents.
Key Features:
* 3 Bedrooms, 2.5 Bathrooms (1 En-suite)
* Open-plan living with Lounge, Dining Room, and Family TV Room
* Functional Kitchen
* Private Garden with Built-in Braai
* Pet-Friendly
* 1 Garage, 1 Parking
* Secure Complex in a Cul-de-sac
* Electric Fencing, Burglar Bars, Security Gate
Property Details
- 3 Bedrooms
- 2.5 Bathrooms
- 1 Garages
- 1 Ensuite
- 1 Lounges
- 1 Dining Area
Property Features
- Pets Allowed
- Access Gate
- Kitchen
- Built In Braai
- Guest Toilet
- Garden
- Family TV Room
| Bedrooms | 3 |
| Bathrooms | 2.5 |
| Garages | 1 |
| Floor Area | 145 m2 |
| Erf Size | 14 532.0 m2 |
