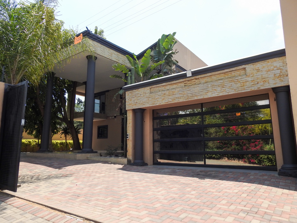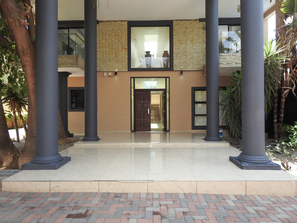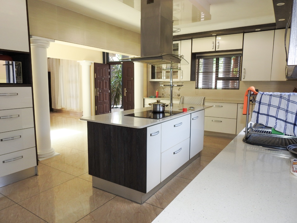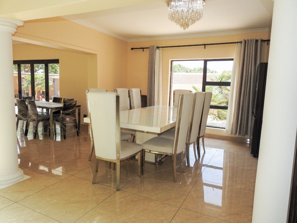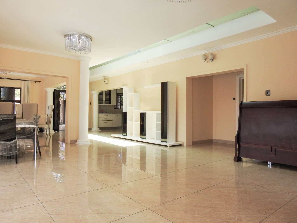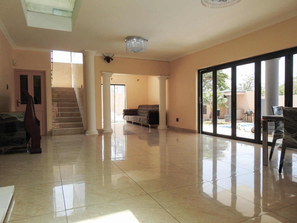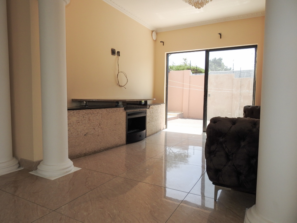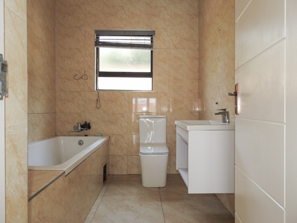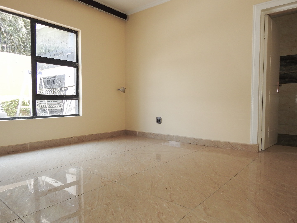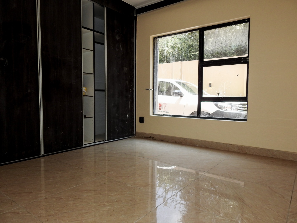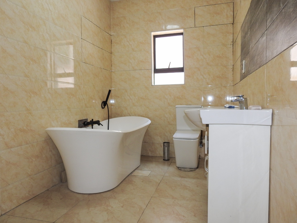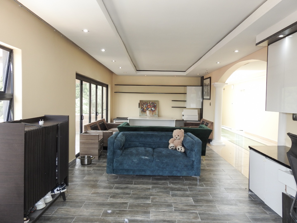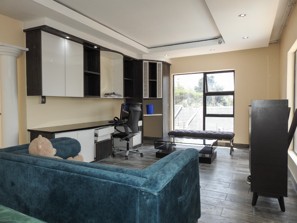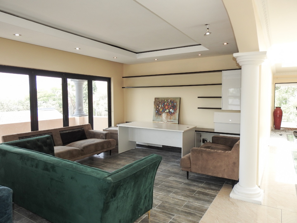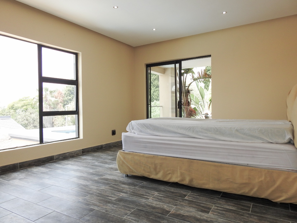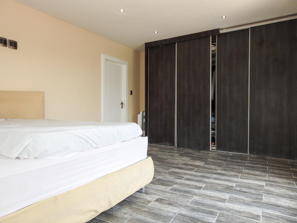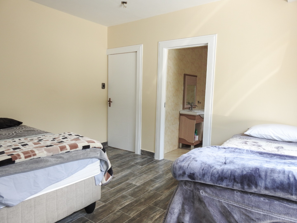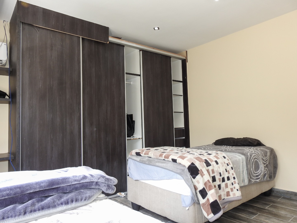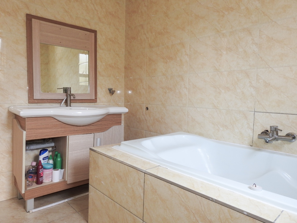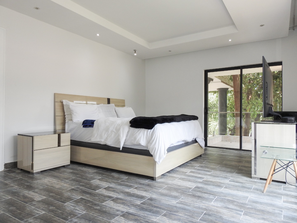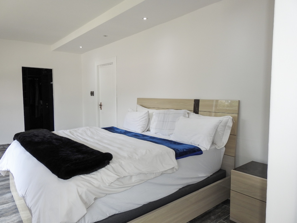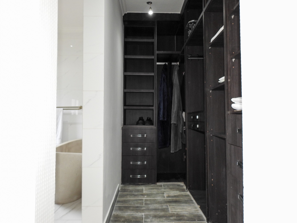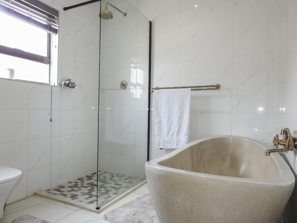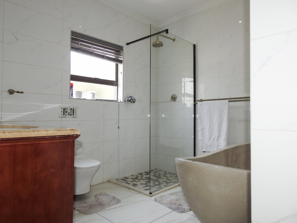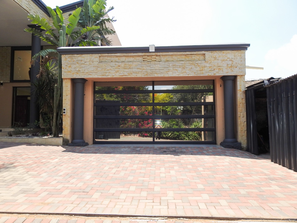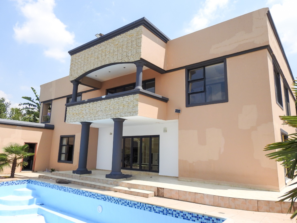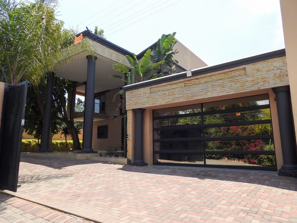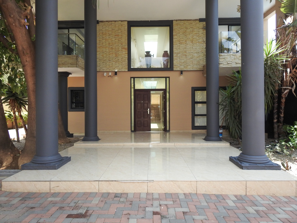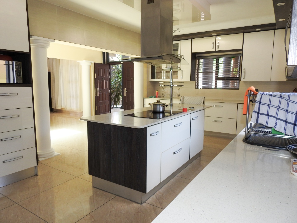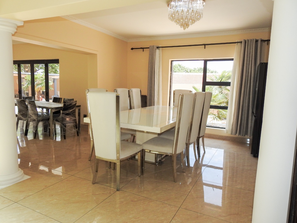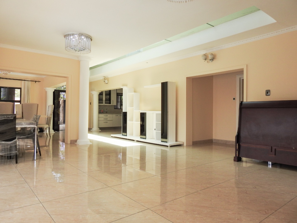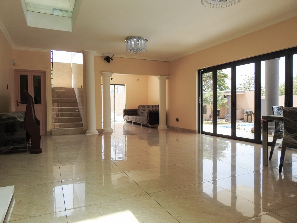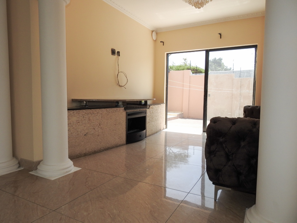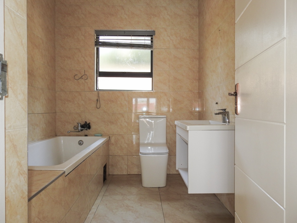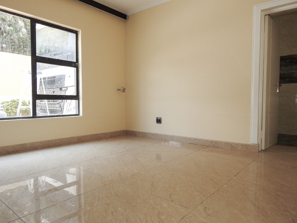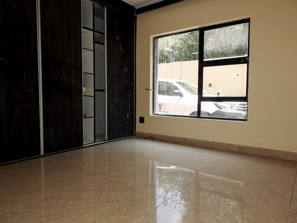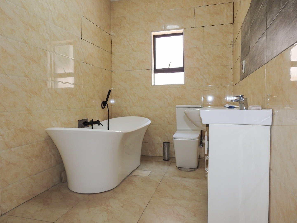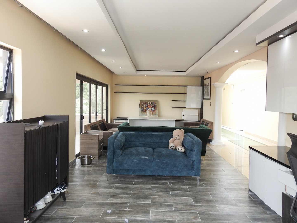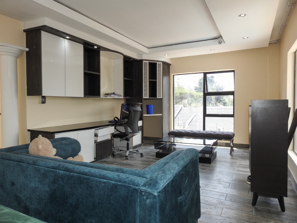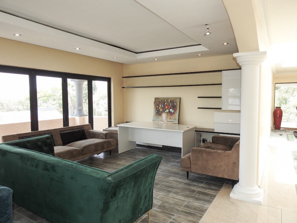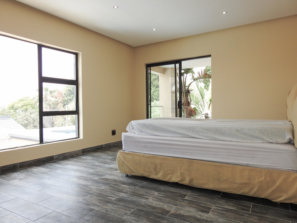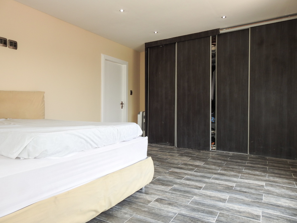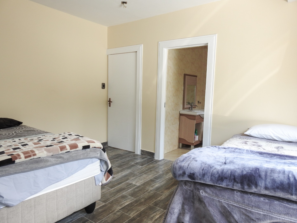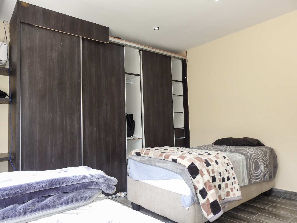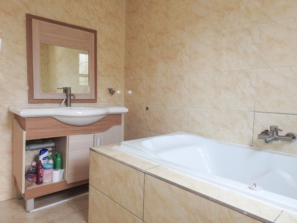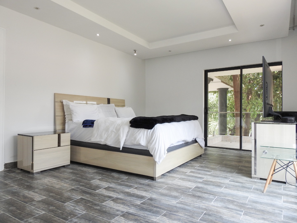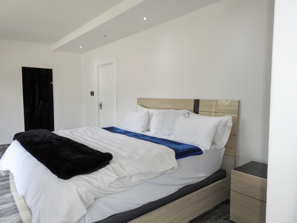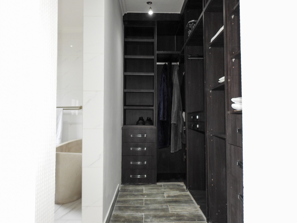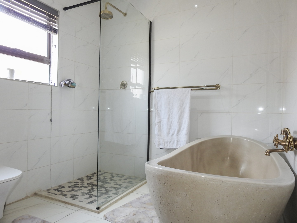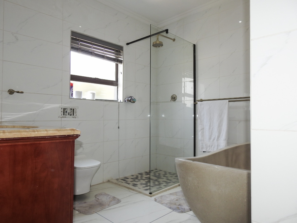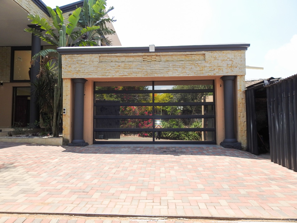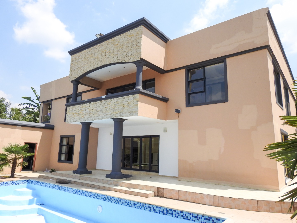- 4
- 4
- 2
- 409 m2
- 893 m2
Monthly Costs
Monthly Bond Repayment ZAR .
Calculated over years at % with no deposit. Change Assumptions
Affordability Calculator | Bond Costs Calculator | Bond Repayment Calculator | Apply for a Bond- Bond Calculator
- Affordability Calculator
- Bond Costs Calculator
- Bond Repayment Calculator
- Apply for a Bond
Bond Calculator
Affordability Calculator
Bond Costs Calculator
Bond Repayment Calculator
Contact Us

Disclaimer: The estimates contained on this webpage are provided for general information purposes and should be used as a guide only. While every effort is made to ensure the accuracy of the calculator, RE/MAX of Southern Africa cannot be held liable for any loss or damage arising directly or indirectly from the use of this calculator, including any incorrect information generated by this calculator, and/or arising pursuant to your reliance on such information.
Mun. Rates & Taxes: ZAR 2095.00
Property description
Presenting an exceptional residential offering in the sought-after Bloubosrand, Randburg, this contemporary property epitomises sophisticated living. The residence boasts a striking kerb appeal, characterised by a modern architectural design featuring elegant stone cladding accents, a substantial reflective glass garage door, and a covered main entrance supported by dark structural columns. A meticulously paved driveway enhances the property's distinguished frontage, setting a refined tone upon arrival.
Upon entering, one is greeted by a spacious, open-plan interior spanning 409.00 sqm, designed for both grand entertaining and comfortable daily living. The layout seamlessly integrates two lounges and a dedicated dining room, all adorned with polished tiled flooring, high ceilings, and decorative architectural columns. Natural light floods these areas through large windows and bifold doors, creating an airy and inviting ambiance. The modern kitchen is a culinary delight, featuring a central island with a cooktop, extensive two-tone cabinetry, and sleek finishes, ensuring both functionality and aesthetic appeal. A built-in bar further enhances the entertainment potential of this magnificent home.
The property comprises four generously proportioned bedrooms and four well-appointed bathrooms, three of which are en-suite, providing ample privacy and comfort for residents and guests. A dedicated study offers an ideal space for remote work or quiet contemplation, while a family TV room provides an additional communal area. Practical amenities include staff quarters, a laundry room, and abundant storage solutions, catering to every household need. The property also benefits from a balcony, offering elevated views and a private outdoor retreat.
Situated on an 880.00 sqm erf within a tranquil cul-de-sac, the residence offers a secure and private environment. While the database indicates no pool or patio, the property provides ample outdoor space for potential landscaping and leisure activities, accessible via large sliding glass doors. Security is enhanced by CCTV surveillance and the property is equipped with fibre connectivity, ensuring modern convenience and peace of mind.
Key Features:
Four Bedrooms, Four Bathrooms (Three En-suite)
Two Lounges and Dedicated Dining Room
Modern Open-Plan Kitchen with Island
Double Garage and Six Parking Bays
Dedicated Study and Family TV Room
Staff Quarters, Laundry, and Storage
Built-in Bar and Balcony
CCTV Surveillance and Fibre Connectivity
Located in a Peaceful Cul-de-Sac
Property Details
- 4 Bedrooms
- 4 Bathrooms
- 2 Garages
- 3 Ensuite
- 2 Lounges
- 1 Dining Area
Property Features
- Study
- Balcony
- Staff Quarters
- Laundry
- Storage
- Pets Allowed
- Kitchen
- Family TV Room
| Bedrooms | 4 |
| Bathrooms | 4 |
| Garages | 2 |
| Floor Area | 409 m2 |
| Erf Size | 893 m2 |
