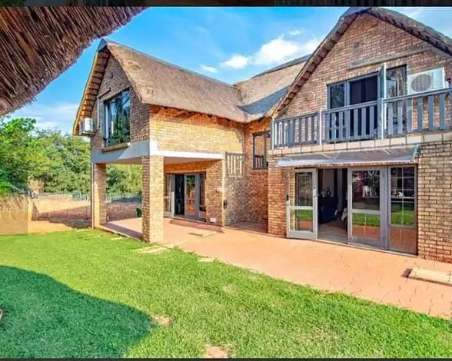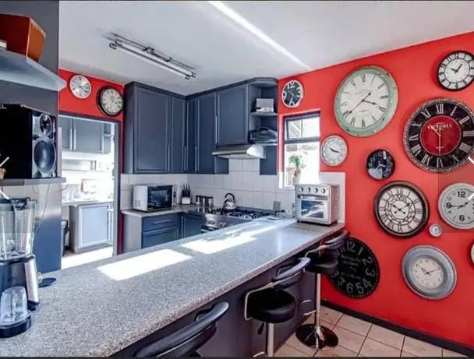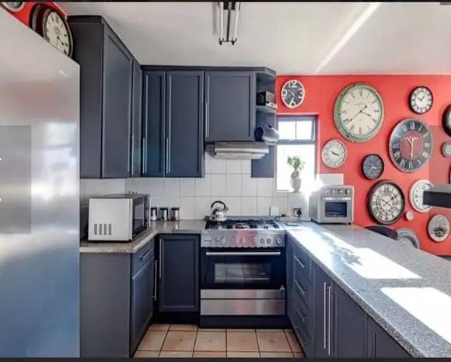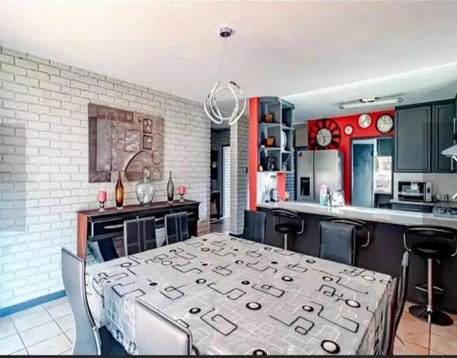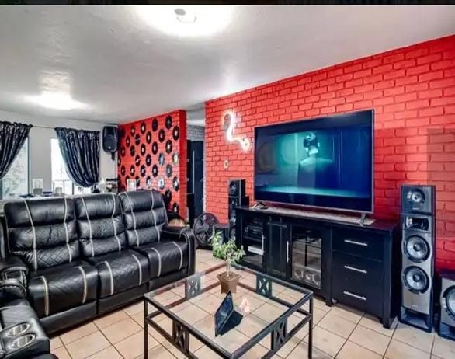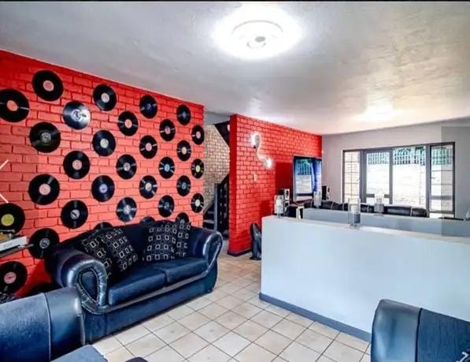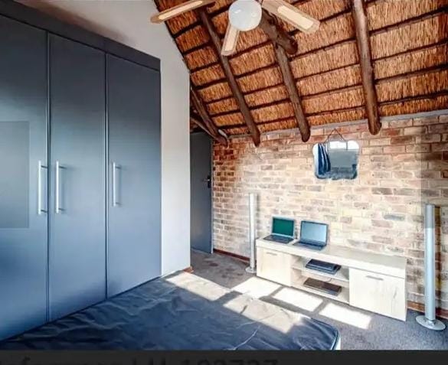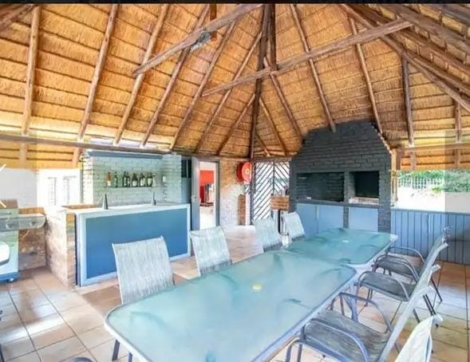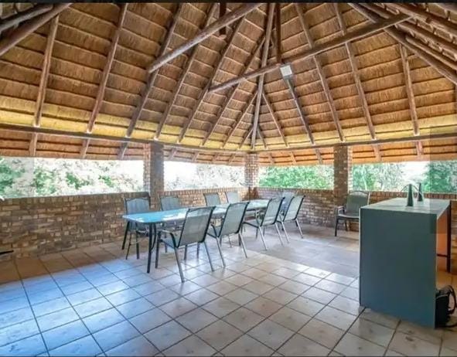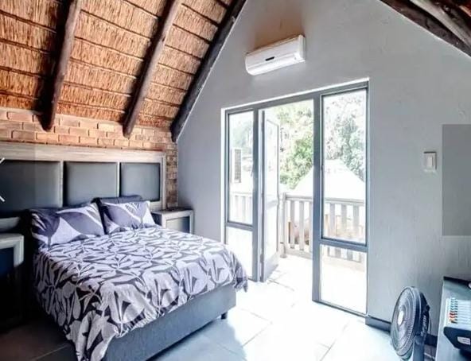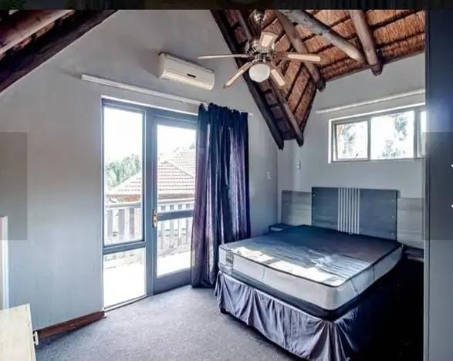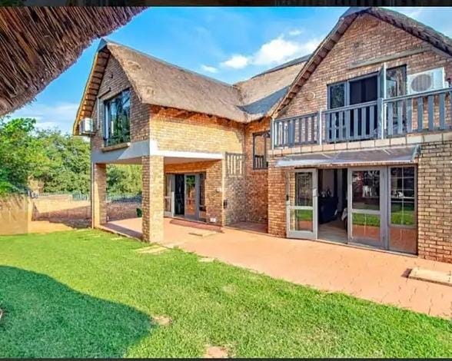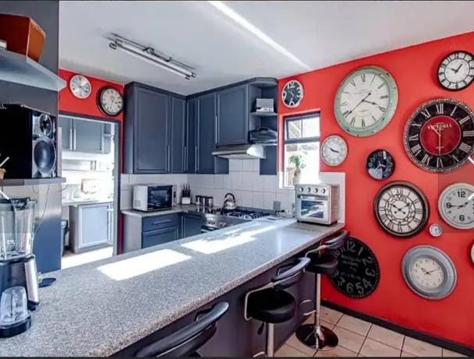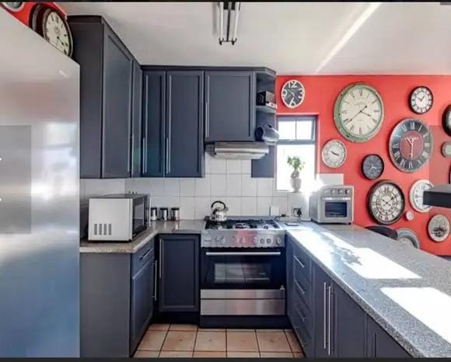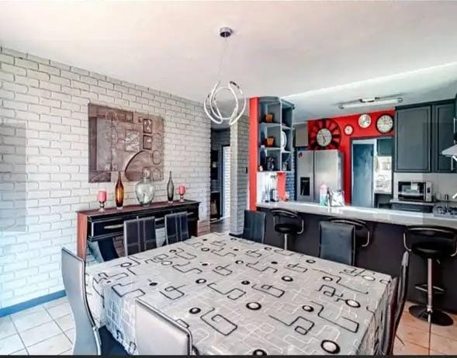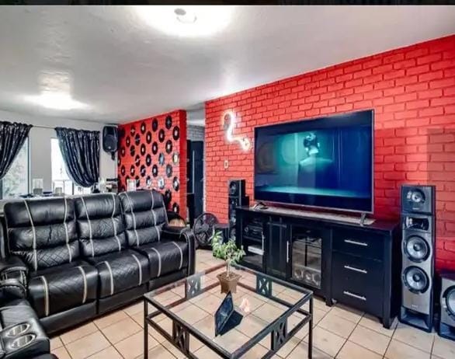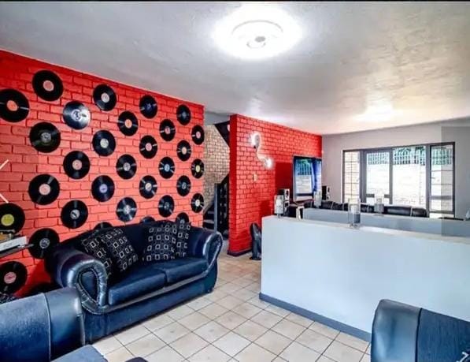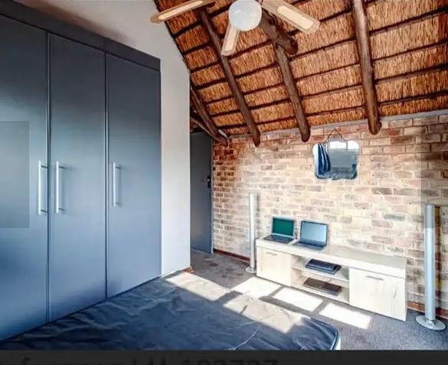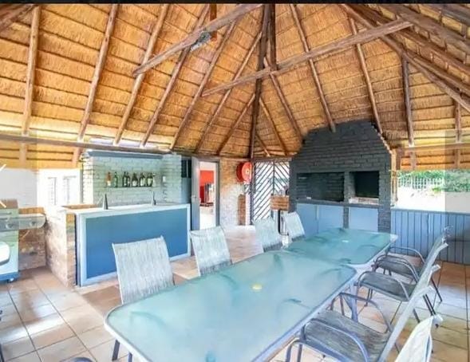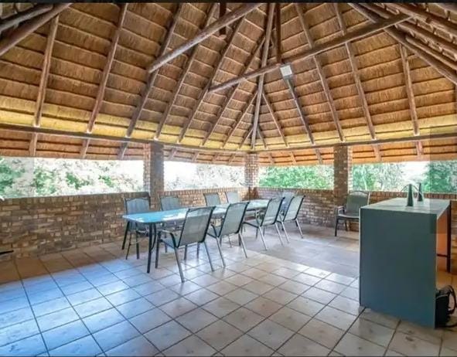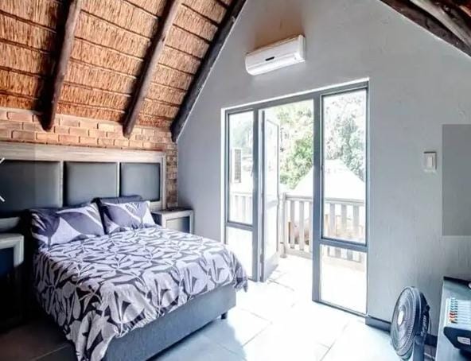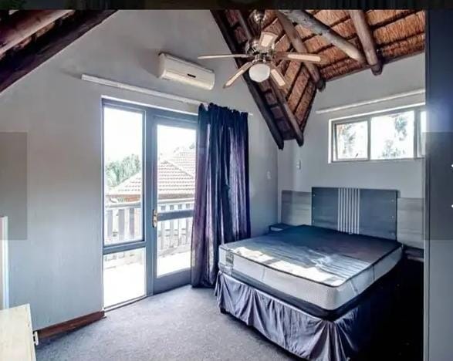- 4
- 2
- 3
- 1 300 m2
Monthly Costs
Monthly Bond Repayment ZAR .
Calculated over years at % with no deposit. Change Assumptions
Affordability Calculator | Bond Costs Calculator | Bond Repayment Calculator | Apply for a Bond- Bond Calculator
- Affordability Calculator
- Bond Costs Calculator
- Bond Repayment Calculator
- Apply for a Bond
Bond Calculator
Affordability Calculator
Bond Costs Calculator
Bond Repayment Calculator
Contact Us

Disclaimer: The estimates contained on this webpage are provided for general information purposes and should be used as a guide only. While every effort is made to ensure the accuracy of the calculator, RE/MAX of Southern Africa cannot be held liable for any loss or damage arising directly or indirectly from the use of this calculator, including any incorrect information generated by this calculator, and/or arising pursuant to your reliance on such information.
Property description
This distinguished residential property, situated in the desirable Val De Grace suburb of Pretoria, South Africa, presents a unique architectural profile. Boasting a distinctive thatched roof and robust brick exterior, the residence offers an impressive 1300 sqm of floor space. The exterior features a well-maintained lawn, a paved ground-floor patio, and an upper-level balcony, providing ample outdoor enjoyment. Upon entry, the interior reveals an expansive open-plan design, seamlessly integrating the living, dining, and kitchen areas. The contemporary kitchen is appointed with modern dark grey cabinetry, generous counter space, a functional breakfast bar, and stainless steel appliances. The living areas are characterized by their spaciousness and unique design elements, including accent walls and large glass sliding doors that invite natural light. This residence comprises four well-proportioned bedrooms and two bathrooms, ensuring comfortable accommodation. A notable feature is a bedroom showcasing the property's unique thatched roof structure and an exposed brick wall, complemented by a modern built-in wardrobe. Further enhancing the lifestyle offering is a dedicated outdoor lapa, complete with a thatched roof, a built-in bar, and a braai, ideal for entertaining. Key features of this property include: * 4 Bedrooms, 2 Bathrooms * 3 Garages * 1300 sqm Floor Size * Distinctive Thatched Roof Architecture * Modern Kitchen with Dark Cabinetry * Open-Plan Living and Dining Areas * Outdoor Lapa with Built-in Braai and Bar * Well-Maintained Garden
Property Details
- 4 Bedrooms
- 2 Bathrooms
- 3 Garages
- 1 Lounges
- 1 Dining Area
Property Features
- Kitchen
- Garden
| Bedrooms | 4 |
| Bathrooms | 2 |
| Garages | 3 |
| Floor Area | 1 300 m2 |
