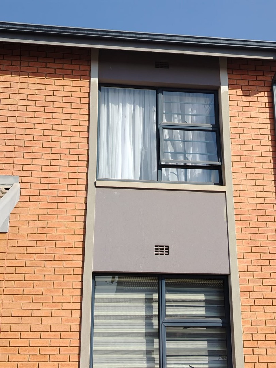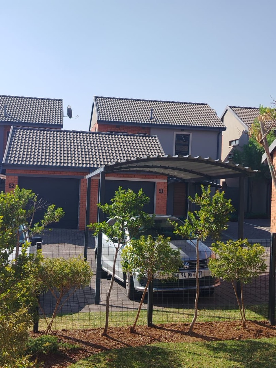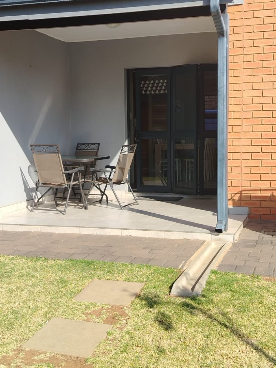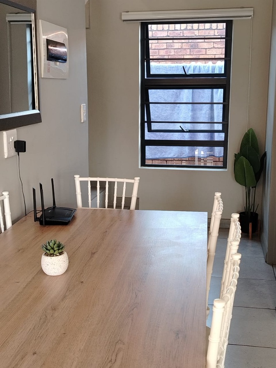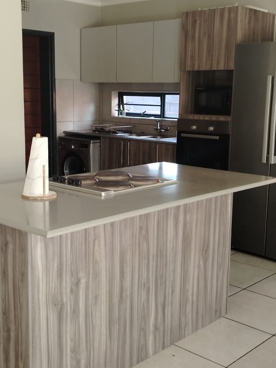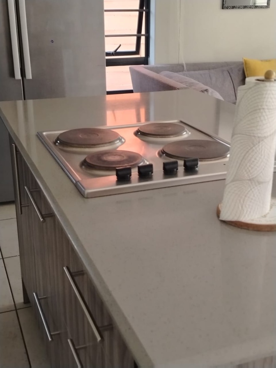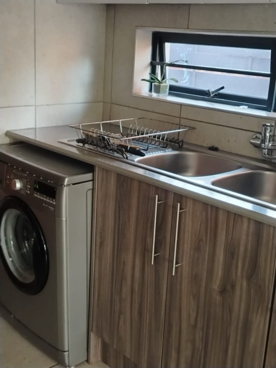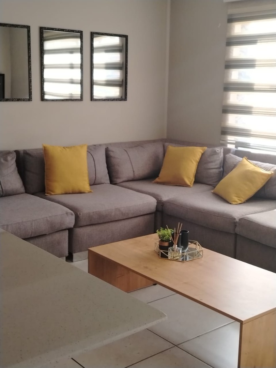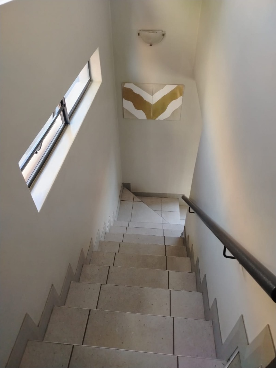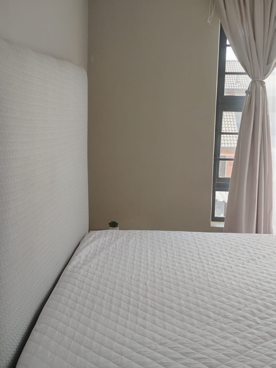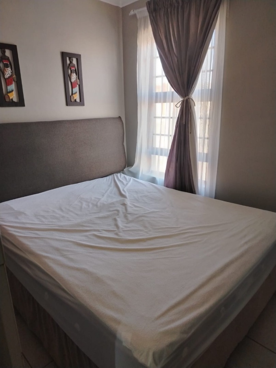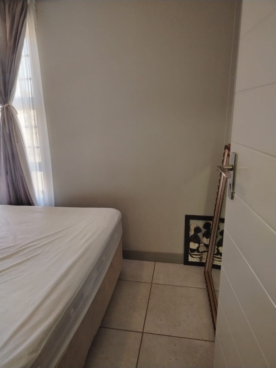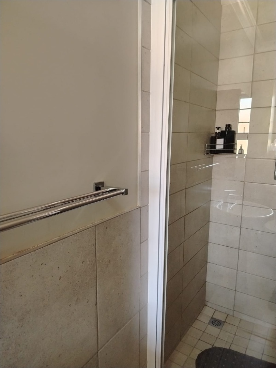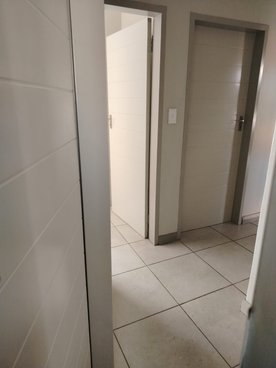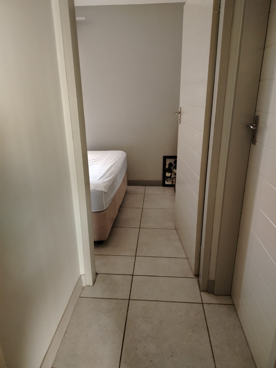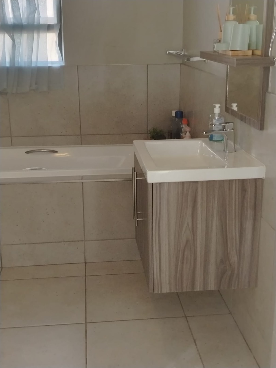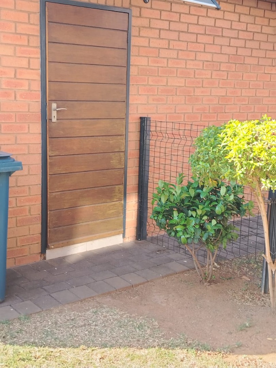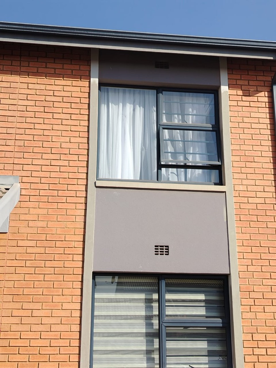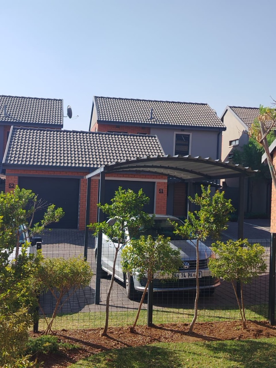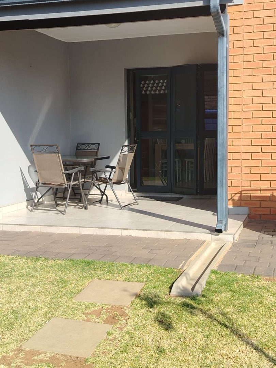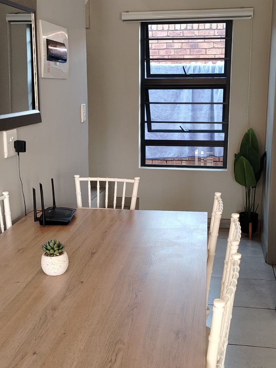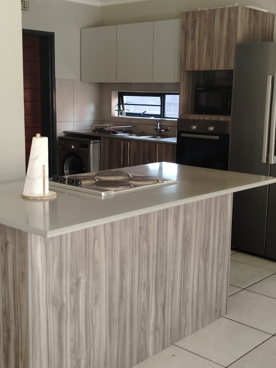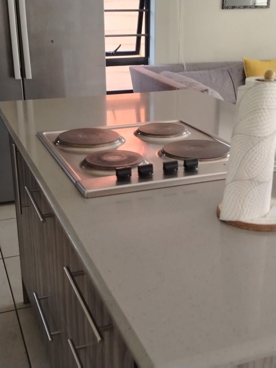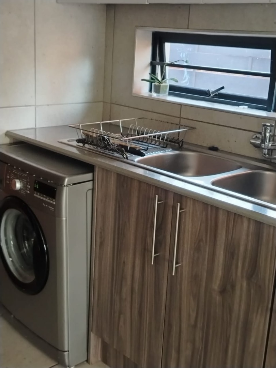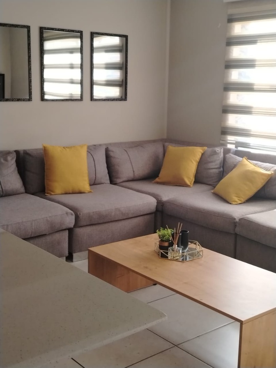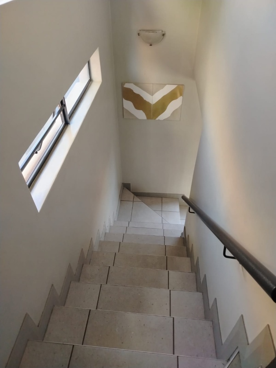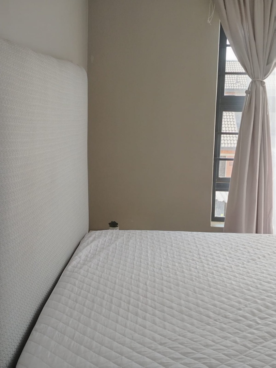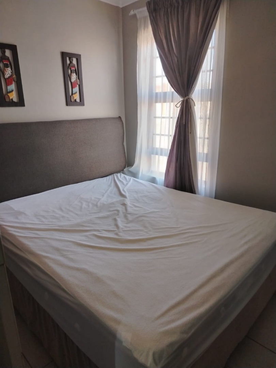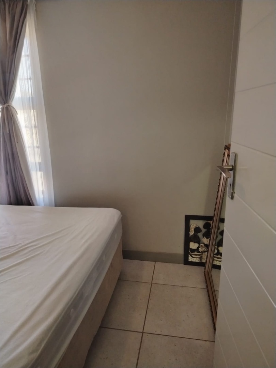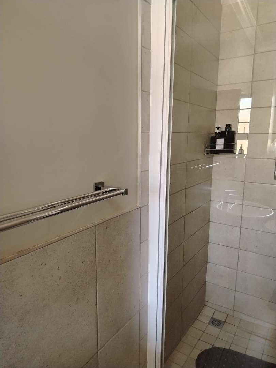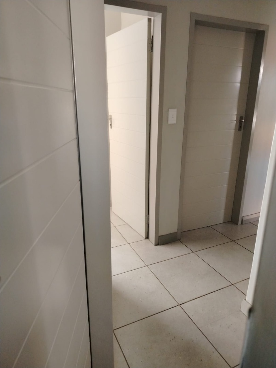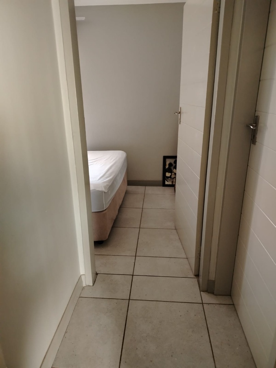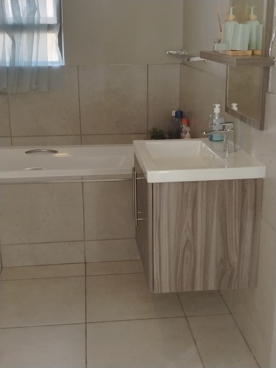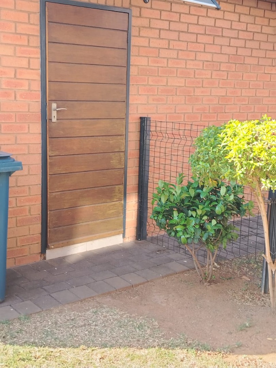- 3
- 3
- 1
- 106 m2
Monthly Costs
Monthly Bond Repayment ZAR .
Calculated over years at % with no deposit. Change Assumptions
Affordability Calculator | Bond Costs Calculator | Bond Repayment Calculator | Apply for a Bond- Bond Calculator
- Affordability Calculator
- Bond Costs Calculator
- Bond Repayment Calculator
- Apply for a Bond
Bond Calculator
Affordability Calculator
Bond Costs Calculator
Bond Repayment Calculator
Contact Us

Disclaimer: The estimates contained on this webpage are provided for general information purposes and should be used as a guide only. While every effort is made to ensure the accuracy of the calculator, RE/MAX of Southern Africa cannot be held liable for any loss or damage arising directly or indirectly from the use of this calculator, including any incorrect information generated by this calculator, and/or arising pursuant to your reliance on such information.
Property description
This contemporary residence, ideally situated in the suburban enclave of Roodeplaat, Pretoria, offers a sophisticated living experience across its 106.00 square metres. The property's exterior presents a modern aesthetic with a clean brick facade, complemented by contrasting grey panels and dark-framed windows, ensuring a distinguished kerb appeal. Security is enhanced by visible security bars and a dedicated security gate, providing peace of mind. Upon entry, the open-plan design seamlessly integrates the living spaces, comprising a spacious lounge and a dedicated dining room, fostering an environment conducive to both relaxation and entertaining. The interior is characterised by a neutral colour palette and tiled flooring, providing a versatile canvas for personal customisation. Natural light permeates the living areas, creating an inviting atmosphere. Central to the home is the meticulously appointed kitchen, featuring modern two-tone cabinetry and an island equipped with a built-in cooktop. Integrated appliances enhance functionality, while a designated space for a washing machine adds practical convenience. This culinary hub is designed for efficiency and contemporary style. The residence accommodates three well-proportioned bedrooms, offering comfortable private retreats. Complementing these are three bathrooms, one of which is an en-suite, providing ample facilities for residents and guests. The bedrooms maintain a clean, minimalist aesthetic, ensuring a tranquil ambiance. Externally, the property benefits from a private garden area, offering a serene outdoor space for leisure. Parking provisions include a single garage and two additional parking bays, ensuring secure accommodation for vehicles. This home exemplifies modern suburban living, combining comfort, security, and functional design. Key Features: * Modern 106 sqm residence * Three bedrooms, three bathrooms (one en-suite) * Open-plan lounge and dining room * Contemporary kitchen with island and integrated appliances * Single garage and two additional parking bays * Private garden area * Enhanced security with security gate and window bars * Modern dark-framed windows * Tiled flooring throughout living areas
Property Details
- 3 Bedrooms
- 3 Bathrooms
- 1 Garages
- 1 Ensuite
- 1 Lounges
- 1 Dining Area
Property Features
- Kitchen
- Garden
| Bedrooms | 3 |
| Bathrooms | 3 |
| Garages | 1 |
| Floor Area | 106 m2 |
