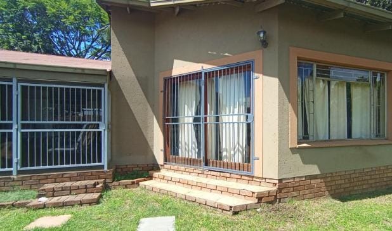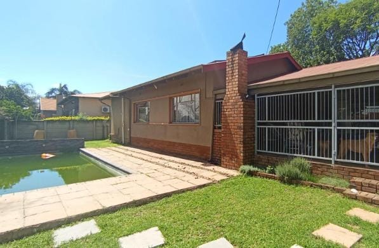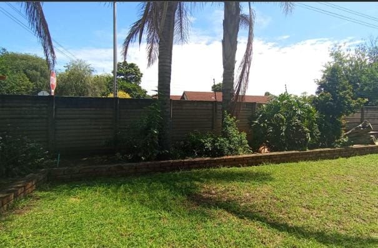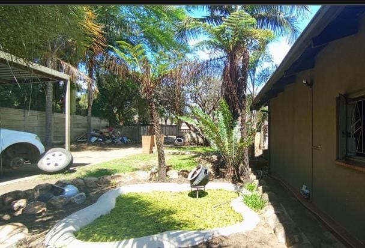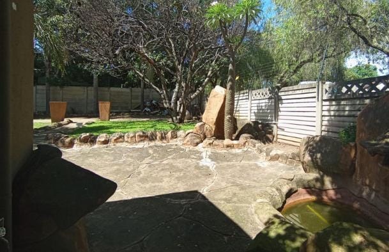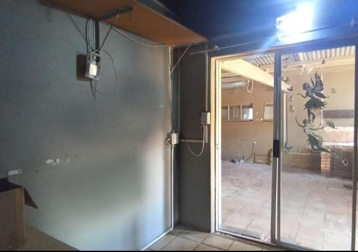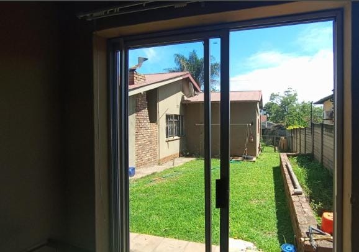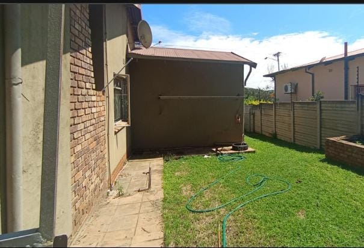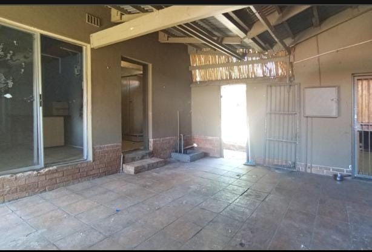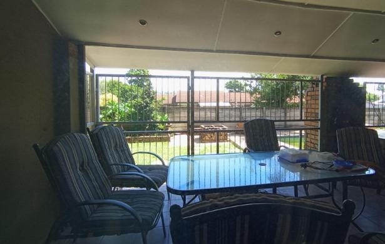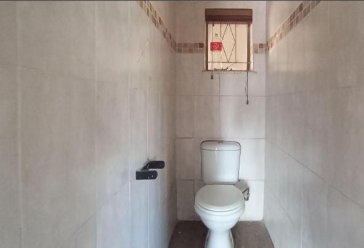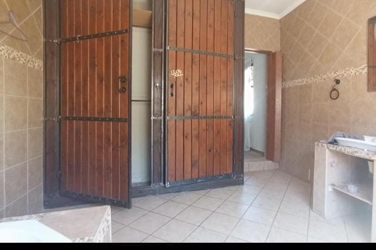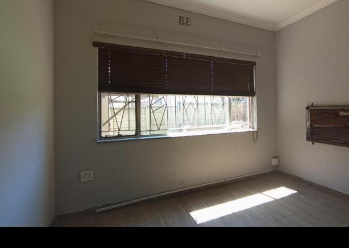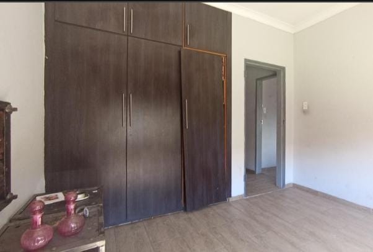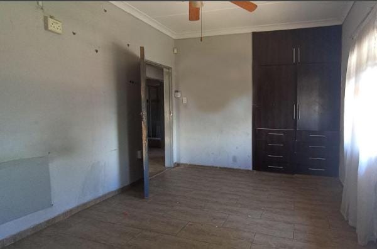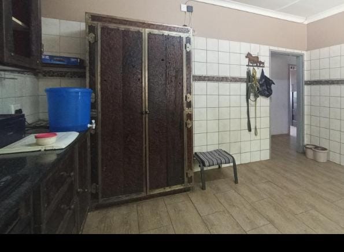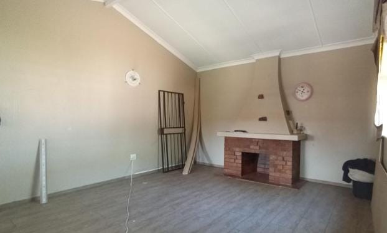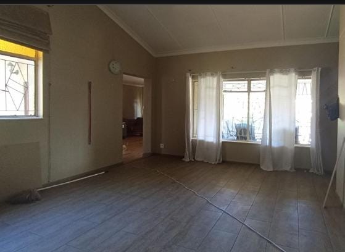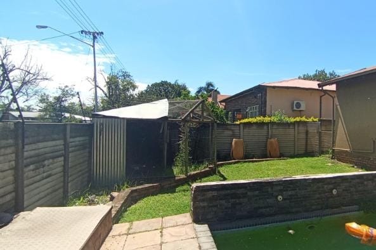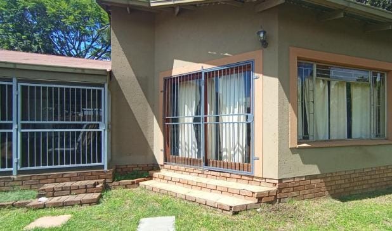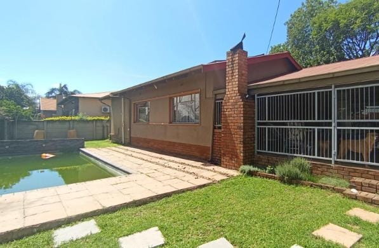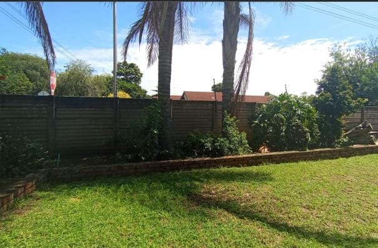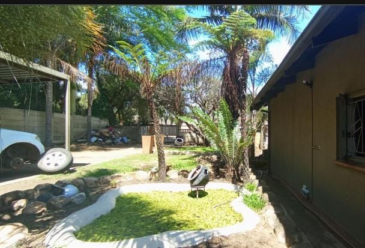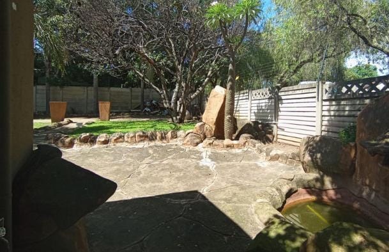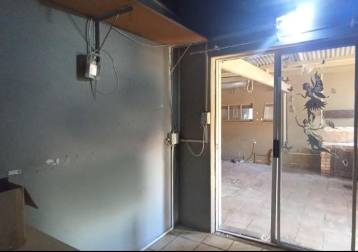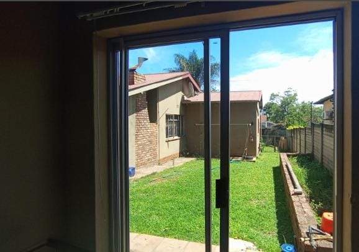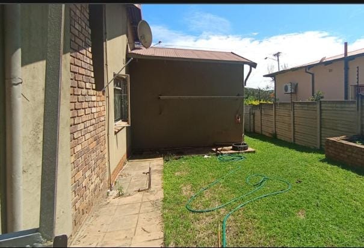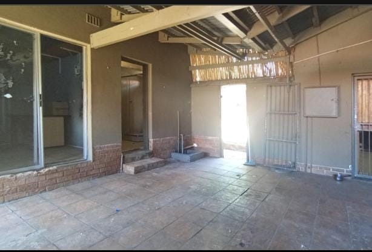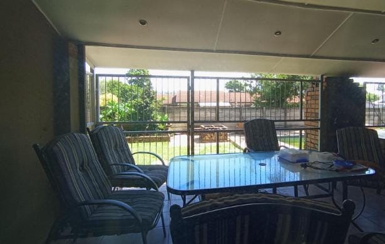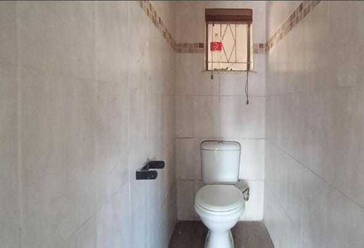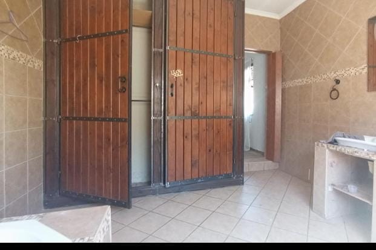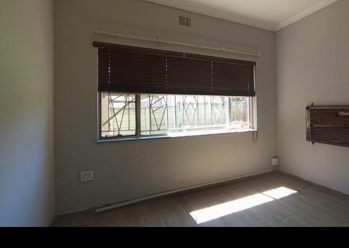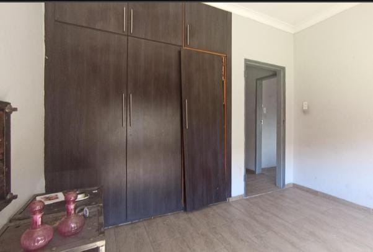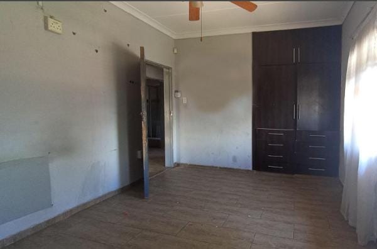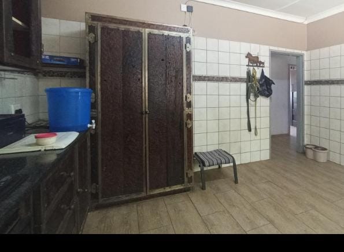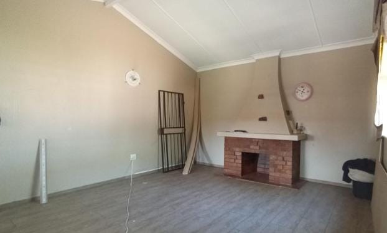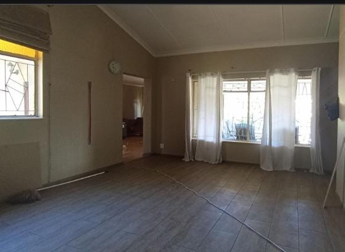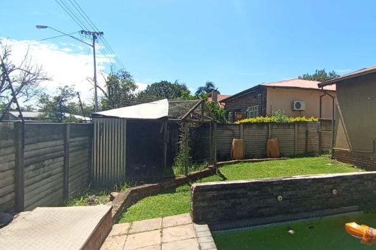- 3
- 2
- 4
- 991 m2
Monthly Costs
Monthly Bond Repayment ZAR .
Calculated over years at % with no deposit. Change Assumptions
Affordability Calculator | Bond Costs Calculator | Bond Repayment Calculator | Apply for a Bond- Bond Calculator
- Affordability Calculator
- Bond Costs Calculator
- Bond Repayment Calculator
- Apply for a Bond
Bond Calculator
Affordability Calculator
Bond Costs Calculator
Bond Repayment Calculator
Contact Us

Disclaimer: The estimates contained on this webpage are provided for general information purposes and should be used as a guide only. While every effort is made to ensure the accuracy of the calculator, RE/MAX of Southern Africa cannot be held liable for any loss or damage arising directly or indirectly from the use of this calculator, including any incorrect information generated by this calculator, and/or arising pursuant to your reliance on such information.
Property description
Situated in the established suburban enclave of Pretoria Gardens, Pretoria, this residence presents a substantial opportunity for discerning buyers seeking a property with significant potential for enhancement. The dwelling features an earth-toned, single-story design with classic brick accents, offering a foundational aesthetic. Mature trees and a garden area contribute to its inherent kerb appeal, complemented by an open carport providing covered parking. Encompassing a generous floor size of 991 square metres, the interior layout comprises three well-proportioned bedrooms and two bathrooms, catering effectively to family living requirements. The residence includes a dedicated kitchen, a formal dining room, and a comfortable lounge, providing ample space for daily activities and entertaining. While presenting a functional foundation, certain interior and semi-outdoor spaces indicate a requirement for comprehensive renovation to fully realise its contemporary potential. The exterior amenities are extensive, featuring a private swimming pool, a paved patio, and a spacious garden adorned with both grassy areas and mature trees. An additional outbuilding offers versatile utility. Security is a prominent aspect of this property, with robust burglar bars installed on all windows and doors, complemented by security gates and concrete slab fencing, some of which are equipped with electric wiring, ensuring enhanced peace of mind for residents. The property further benefits from four dedicated garages and two additional open parking spaces, accommodating multiple vehicles. This property represents an exceptional prospect for those prepared to invest in modernisation, transforming it into a distinguished family home within a desirable suburban setting. Key Features: * Three bedrooms and two bathrooms * Expansive 991 square metre floor size * Four dedicated garages and two additional parking spaces * Private swimming pool and paved patio area * Spacious garden with mature trees * Dedicated lounge, dining room, and kitchen * Comprehensive security features including burglar bars and electric fencing * Additional outbuilding for versatile utility
Property Details
- 3 Bedrooms
- 2 Bathrooms
- 4 Garages
- 1 Lounges
- 1 Dining Area
Property Features
- Pool
- Kitchen
- Paving
- Garden
| Bedrooms | 3 |
| Bathrooms | 2 |
| Garages | 4 |
| Floor Area | 991 m2 |
