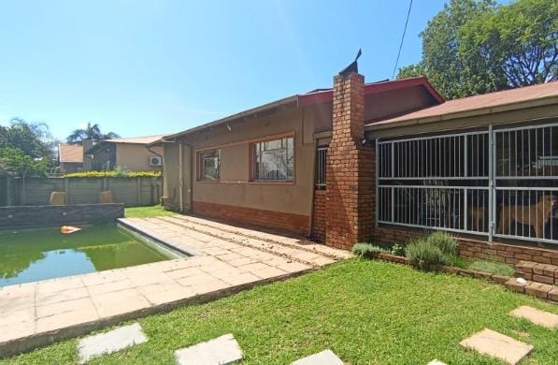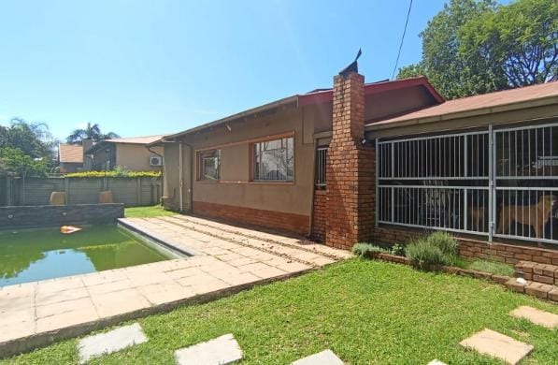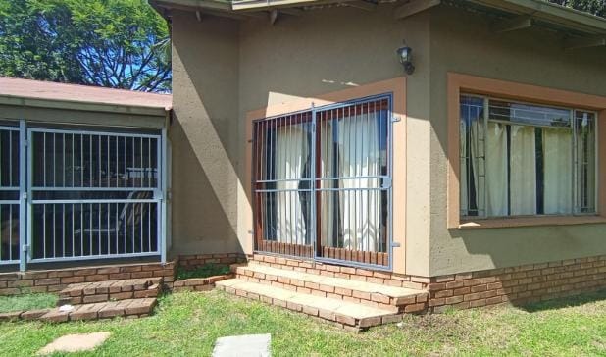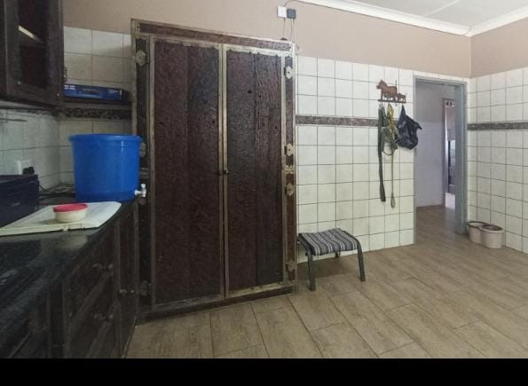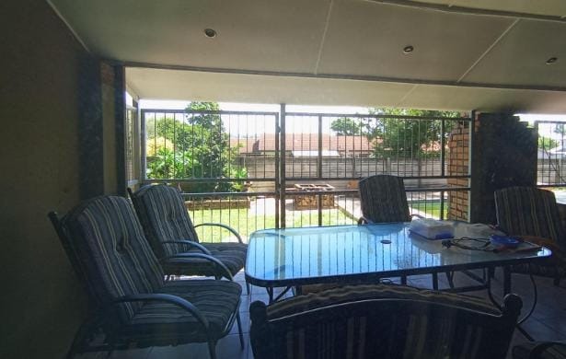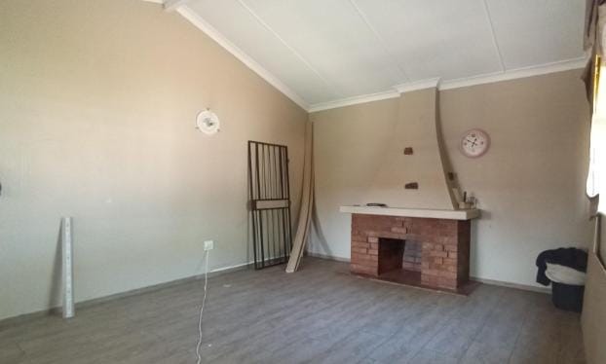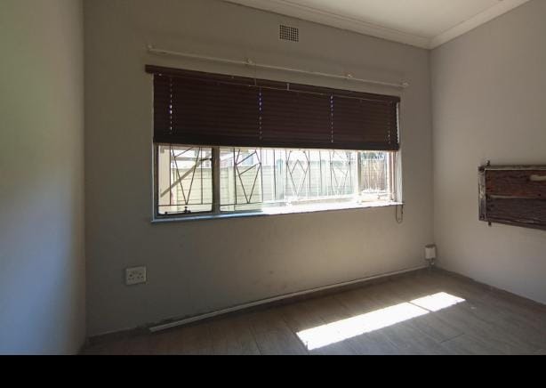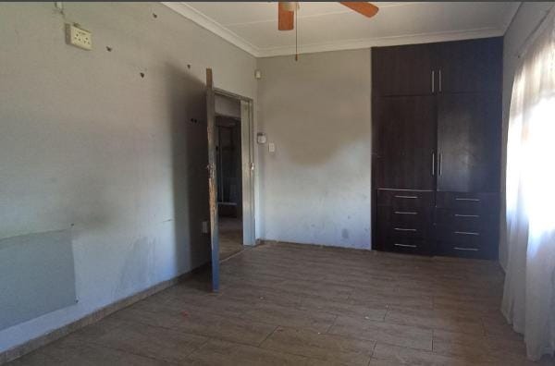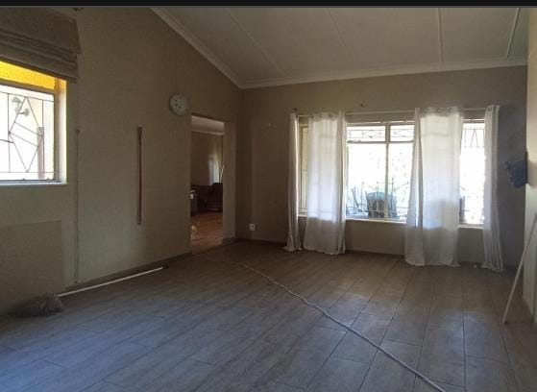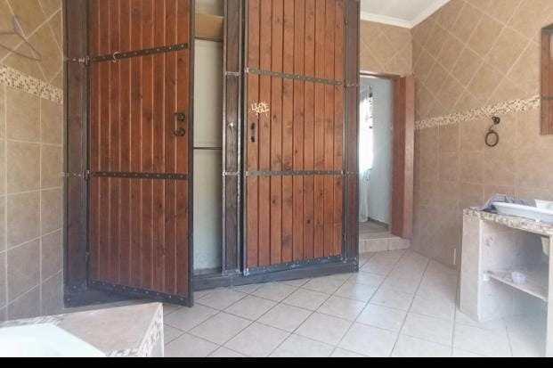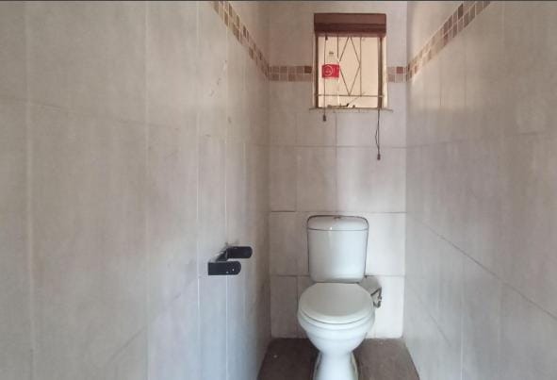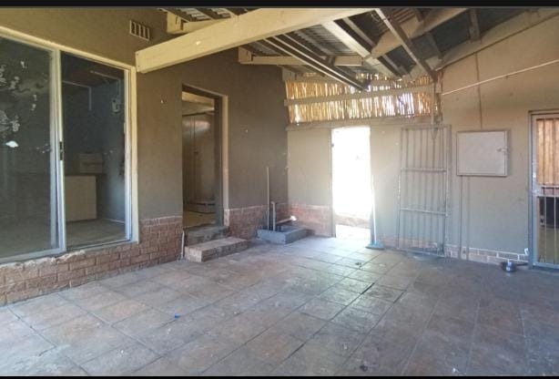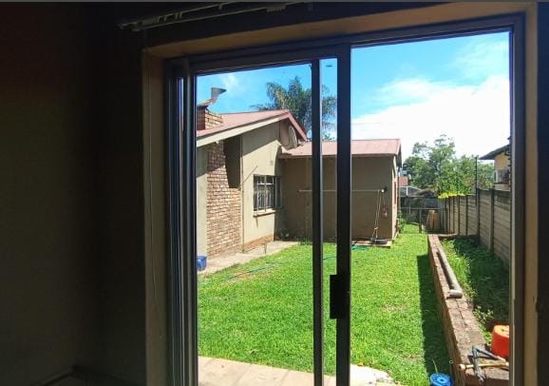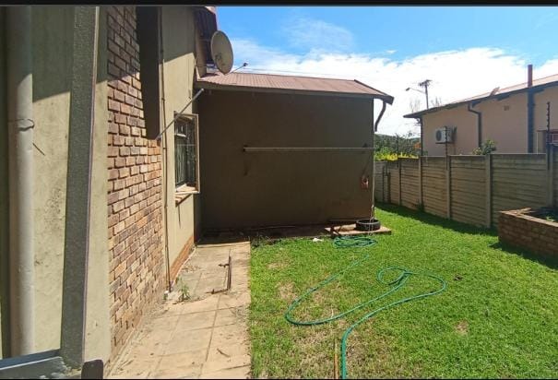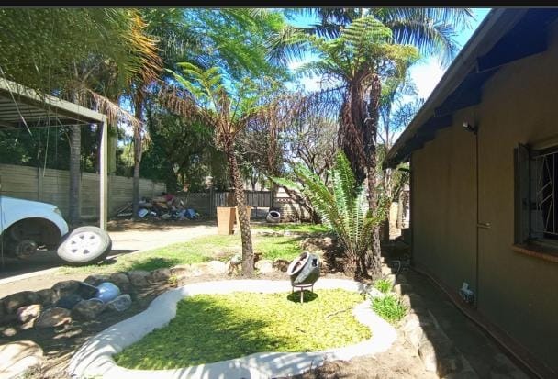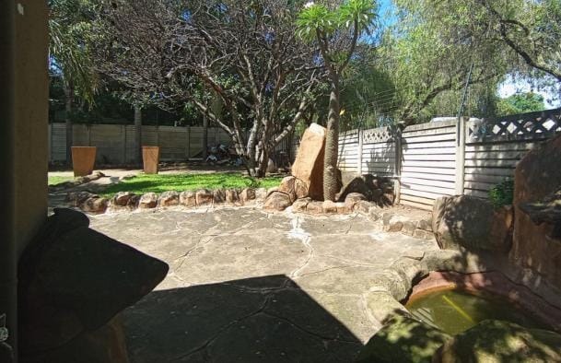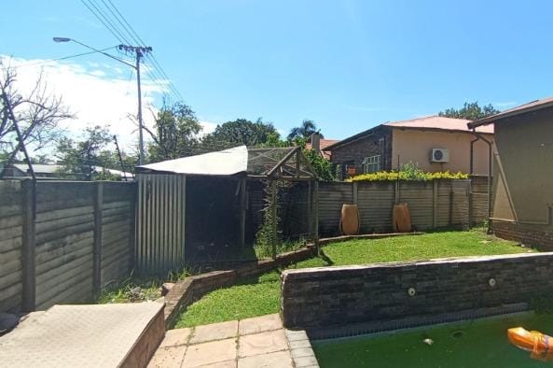- 3
- 2
- 1
- 301 m2
- 991 m2
Monthly Costs
Monthly Bond Repayment ZAR .
Calculated over years at % with no deposit. Change Assumptions
Affordability Calculator | Bond Costs Calculator | Bond Repayment Calculator | Apply for a Bond- Bond Calculator
- Affordability Calculator
- Bond Costs Calculator
- Bond Repayment Calculator
- Apply for a Bond
Bond Calculator
Affordability Calculator
Bond Costs Calculator
Bond Repayment Calculator
Contact Us

Disclaimer: The estimates contained on this webpage are provided for general information purposes and should be used as a guide only. While every effort is made to ensure the accuracy of the calculator, RE/MAX of Southern Africa cannot be held liable for any loss or damage arising directly or indirectly from the use of this calculator, including any incorrect information generated by this calculator, and/or arising pursuant to your reliance on such information.
Property description
Situated in the established suburban enclave of Pretoria Gardens, this residence offers a tranquil setting within the vibrant city of Pretoria, South Africa. The property presents a compelling opportunity for discerning buyers seeking a spacious home with significant potential for customisation and enhancement. The exterior features a robust, single-story structure with an earthy-toned facade and a solid brick foundation. Multiple entry points are secured with robust gates and burglar bars, ensuring a secure living environment. The property boasts a substantial erf of 991 square metres, encompassing a private garden and a paved outdoor patio, ideal for alfresco enjoyment. A private swimming pool, though currently unmaintained, offers significant potential for leisure and recreation. Upon entry, the interior reveals a functional layout comprising a lounge, a dining room, and a kitchen. The lounge area features a distinctive rustic brick fireplace and a pitched ceiling, complemented by modern-style flooring, offering a foundation for contemporary design. The kitchen, while functional with tiled surfaces and ample cabinetry, presents an opportunity for modernisation to align with current aesthetic preferences. The residence accommodates three well-proportioned bedrooms, one of which includes an en-suite bathroom, alongside an additional full bathroom and a guest toilet. Bedrooms feature practical elements such as built-in wardrobes and ceiling fans, providing comfort and storage solutions, though some areas would benefit from cosmetic enhancements. Parking provisions include a single garage and three additional parking spaces, ensuring ample accommodation for vehicles. This property is ideally suited for those seeking to invest in a home with a solid foundation and the scope to create a personalised living space in a desirable suburban location. Key Features: * Three Bedrooms, Two Bathrooms (One En-suite) * One Lounge, One Dining Room, One Kitchen * Private Swimming Pool (Requires Maintenance) * Expansive 991 sqm Erf with Garden * Covered Outdoor Patio * Single Garage and Three Parking Spaces * Rustic Brick Fireplace * Robust Security Features
Property Details
- 3 Bedrooms
- 2 Bathrooms
- 1 Garages
- 1 Ensuite
- 1 Lounges
- 1 Dining Area
Property Features
- Kitchen
- Guest Toilet
- Garden
| Bedrooms | 3 |
| Bathrooms | 2 |
| Garages | 1 |
| Floor Area | 301 m2 |
| Erf Size | 991 m2 |
