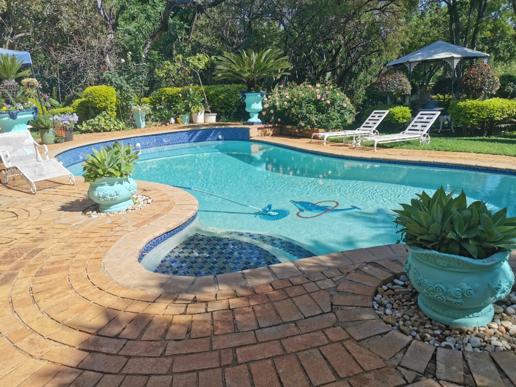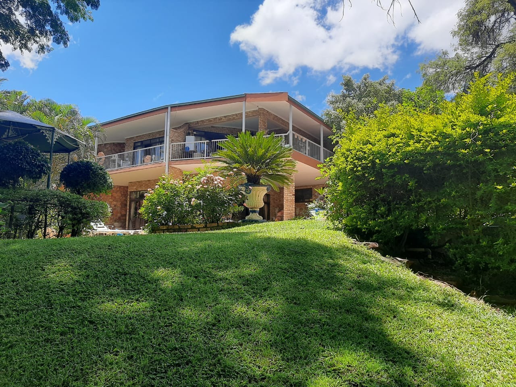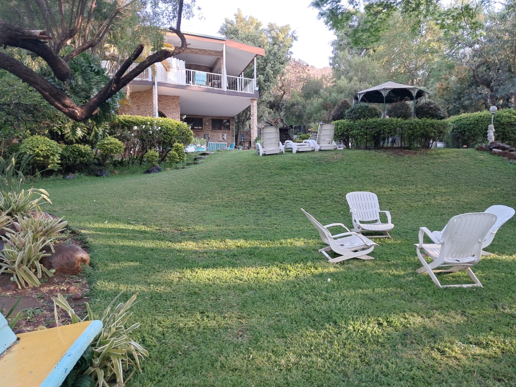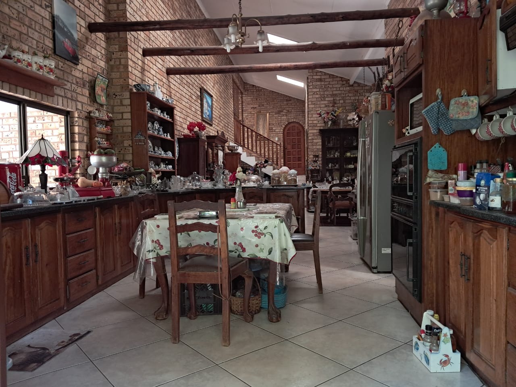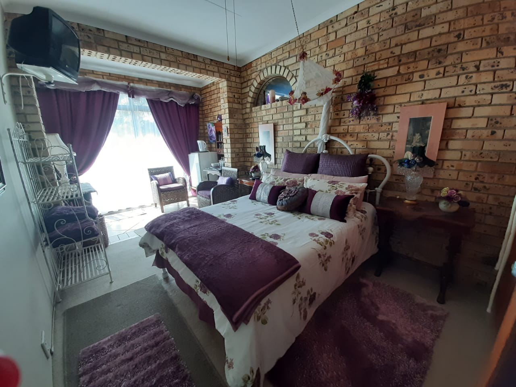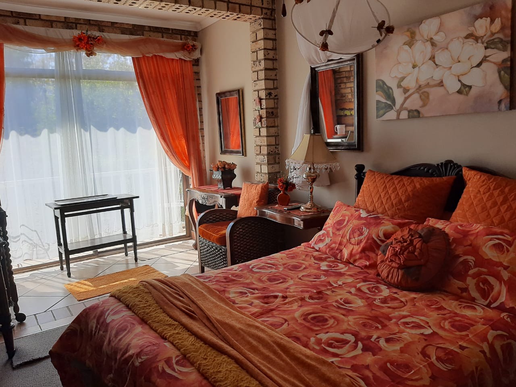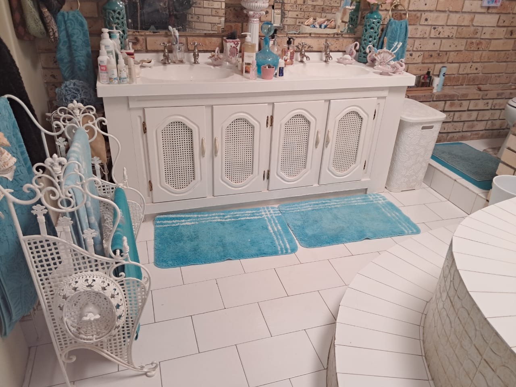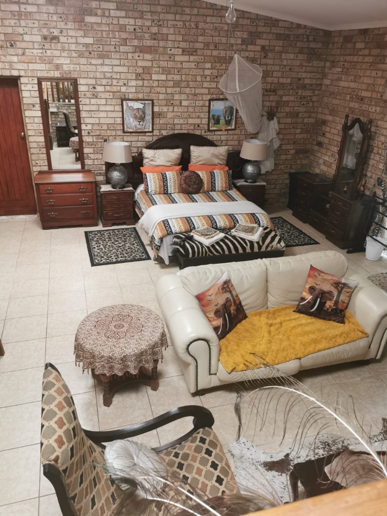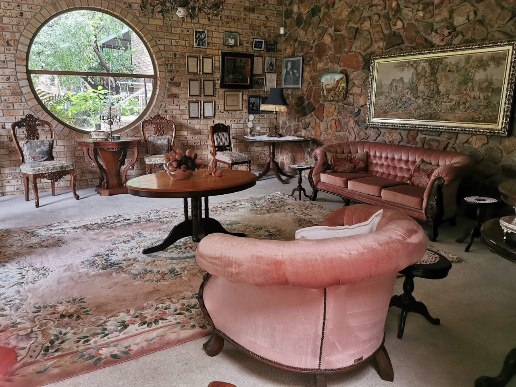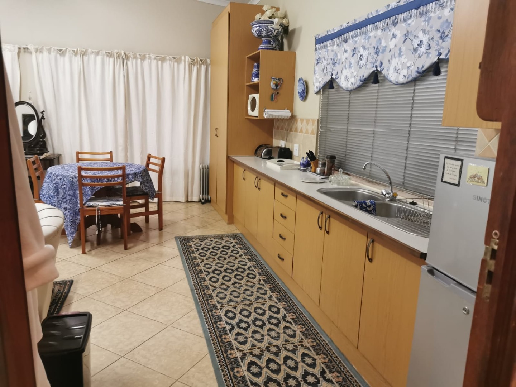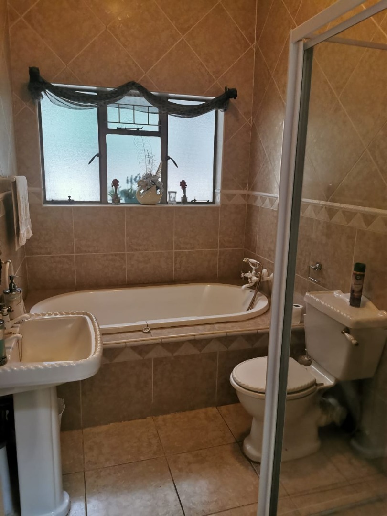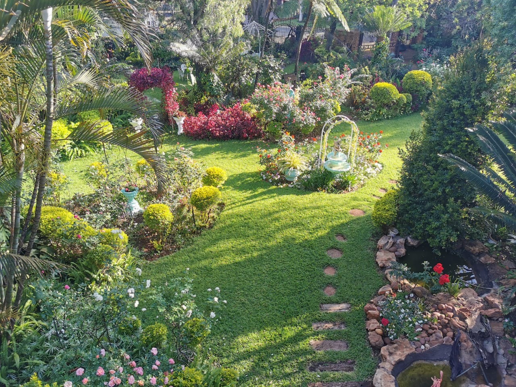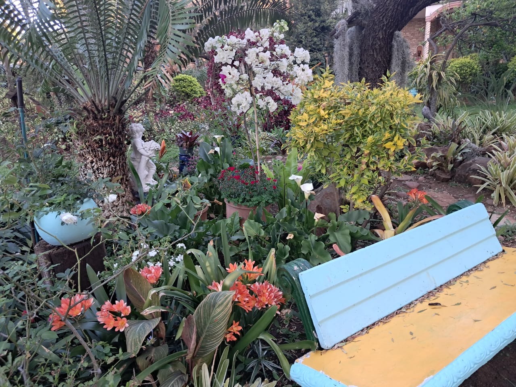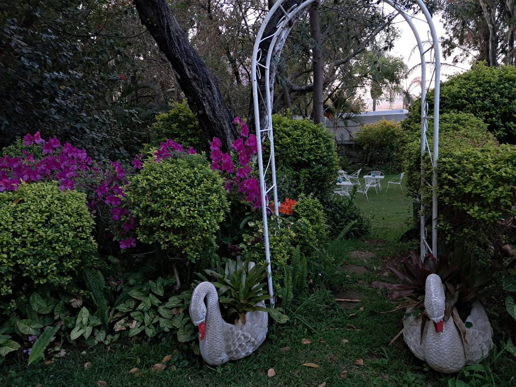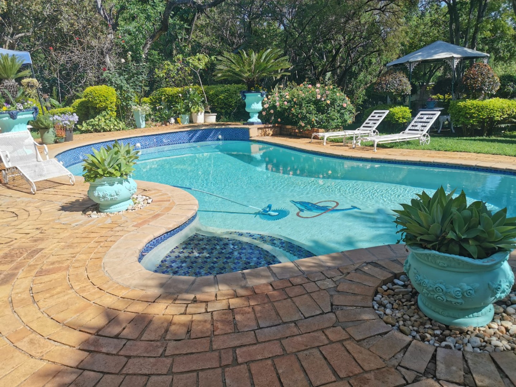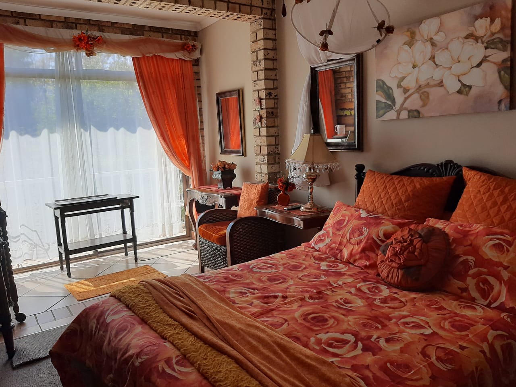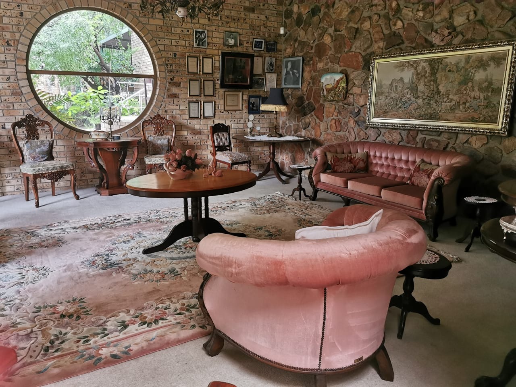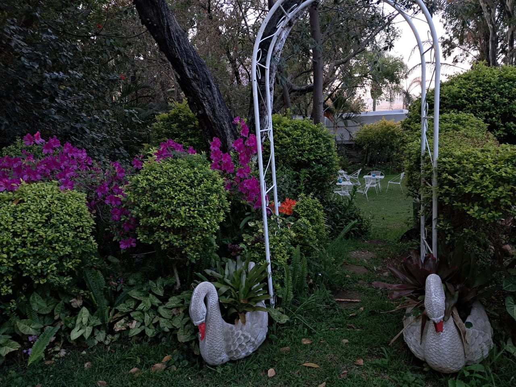- 4
- 4
- 1 000 m2
- 3 556 m2
Monthly Costs
Monthly Bond Repayment ZAR .
Calculated over years at % with no deposit. Change Assumptions
Affordability Calculator | Bond Costs Calculator | Bond Repayment Calculator | Apply for a Bond- Bond Calculator
- Affordability Calculator
- Bond Costs Calculator
- Bond Repayment Calculator
- Apply for a Bond
Bond Calculator
Affordability Calculator
Bond Costs Calculator
Bond Repayment Calculator
Contact Us

Disclaimer: The estimates contained on this webpage are provided for general information purposes and should be used as a guide only. While every effort is made to ensure the accuracy of the calculator, RE/MAX of Southern Africa cannot be held liable for any loss or damage arising directly or indirectly from the use of this calculator, including any incorrect information generated by this calculator, and/or arising pursuant to your reliance on such information.
Property description
Presenting a distinguished commercial property located in the desirable suburban precinct of Montana Tuine, Pretoria, South Africa. This expansive multi-story building, spanning an impressive 1000 square metres on a substantial 3556 square metre erf, offers a unique investment opportunity for discerning proprietors seeking a versatile asset. The property's comprehensive design incorporates four well-appointed bedrooms, four bathrooms, and three distinct kitchens, providing exceptional flexibility for various commercial applications. Interior spaces are characterised by their generous proportions, featuring architectural elements such as exposed brickwork, high ceilings with wooden beams, and a striking circular window that bathes the main living area in natural light. Each section of the property presents a unique aesthetic, from traditional rustic charm to themed accommodations, ensuring a memorable and adaptable environment for occupants or guests. The multiple kitchens and bathrooms are strategically positioned to support diverse operational models, from hospitality to multi-tenant office configurations. Externally, the property boasts a meticulously maintained, lush garden, a clear swimming pool with an integrated spa, a brick paver patio, and a charming gazebo, creating an inviting outdoor oasis. The multi-story design includes extensive upper balconies and lower patios, offering additional spaces for relaxation or entertainment. These amenities are ideally suited for enhancing guest experiences in a guesthouse setting, providing a serene corporate retreat, or offering recreational areas for employees. This substantial commercial offering holds considerable investment potential, suitable for conversion into a boutique hotel, a multi-office complex, or a specialised training facility. Its generous floor and erf sizes provide ample scope for future development or customisation. Access and infrastructure include six dedicated parking spaces, accommodating staff and clientele efficiently within this tranquil suburban environment. Key Features: * Expansive 1000 sqm floor area on a 3556 sqm erf * Four versatile bedrooms and four bathrooms * Three fully equipped kitchens for operational flexibility * Lush, manicured gardens with swimming pool and spa * Multiple balconies and patios for outdoor enjoyment * Six dedicated parking spaces * Located in the established suburban area of Montana Tuine, Pretoria
Property Details
- 4 Bedrooms
- 4 Bathrooms
Property Features
| Bedrooms | 4 |
| Bathrooms | 4 |
| Floor Area | 1 000 m2 |
| Erf Size | 3 556 m2 |
