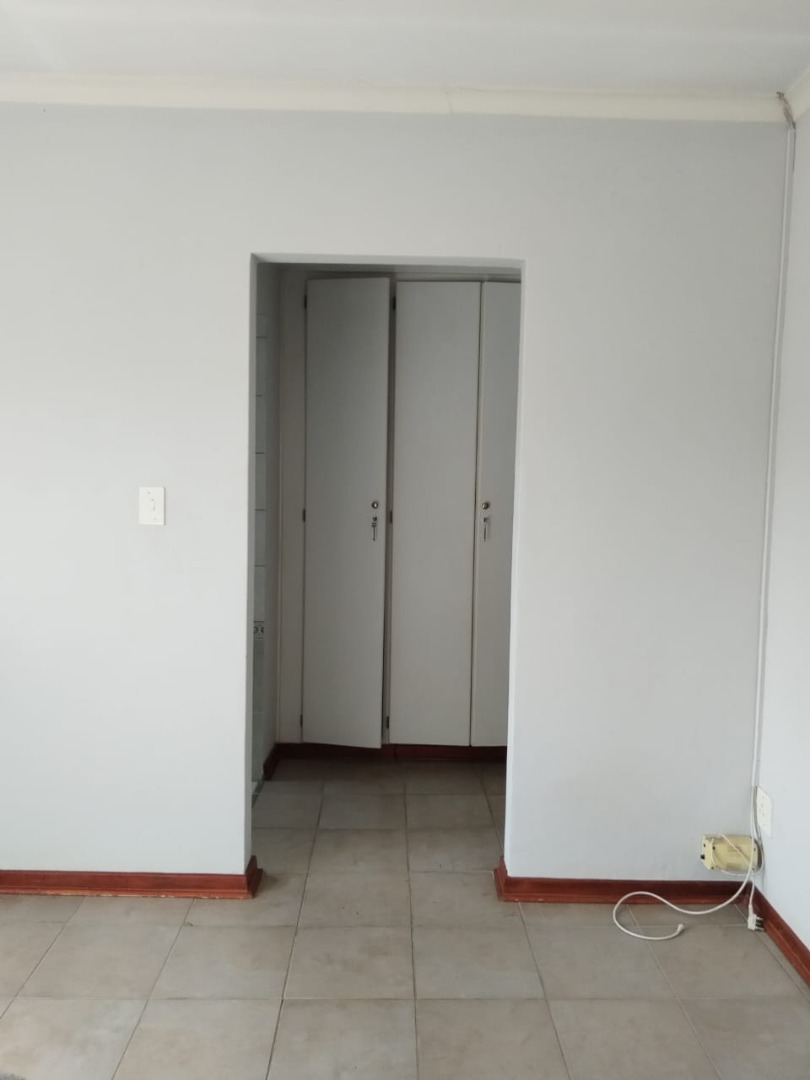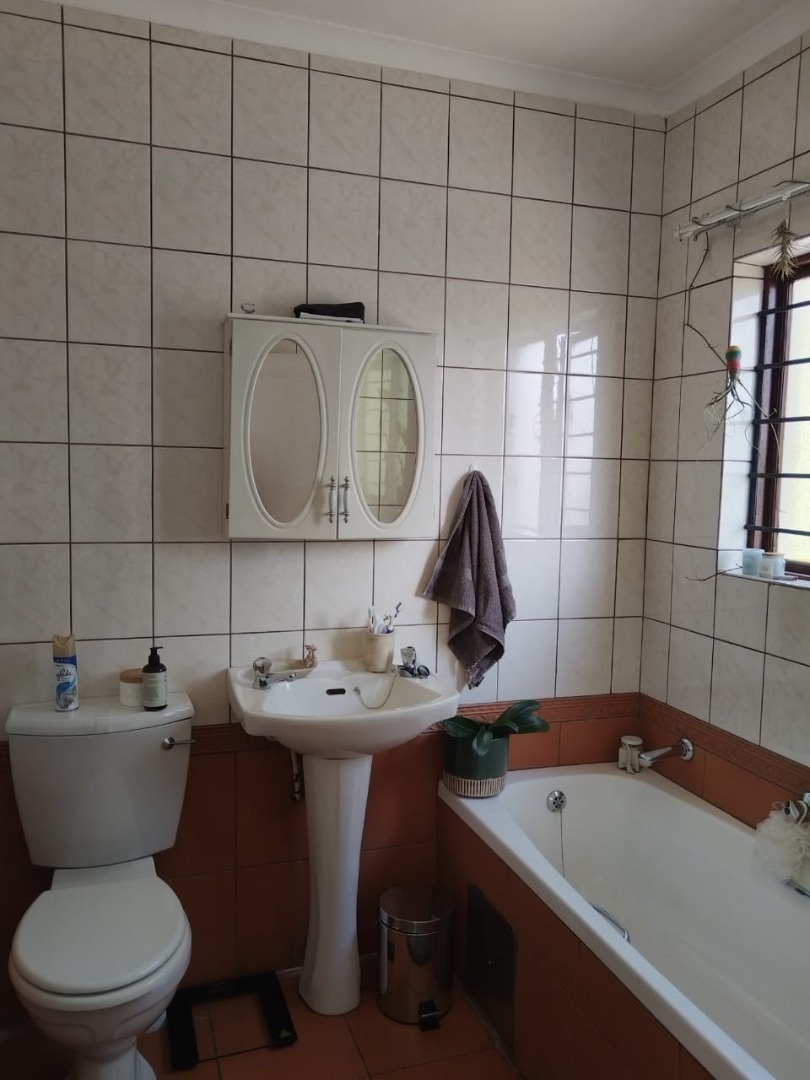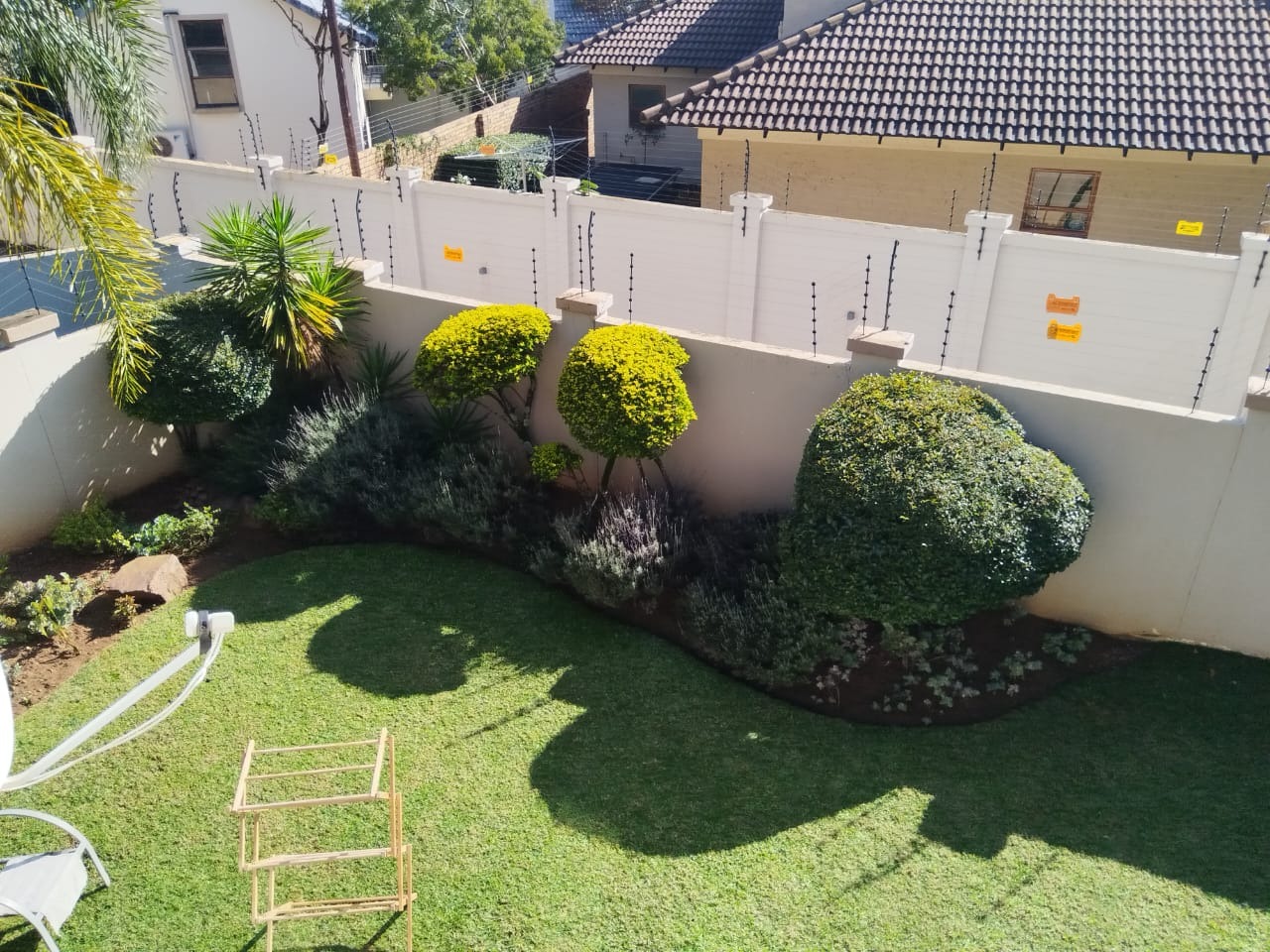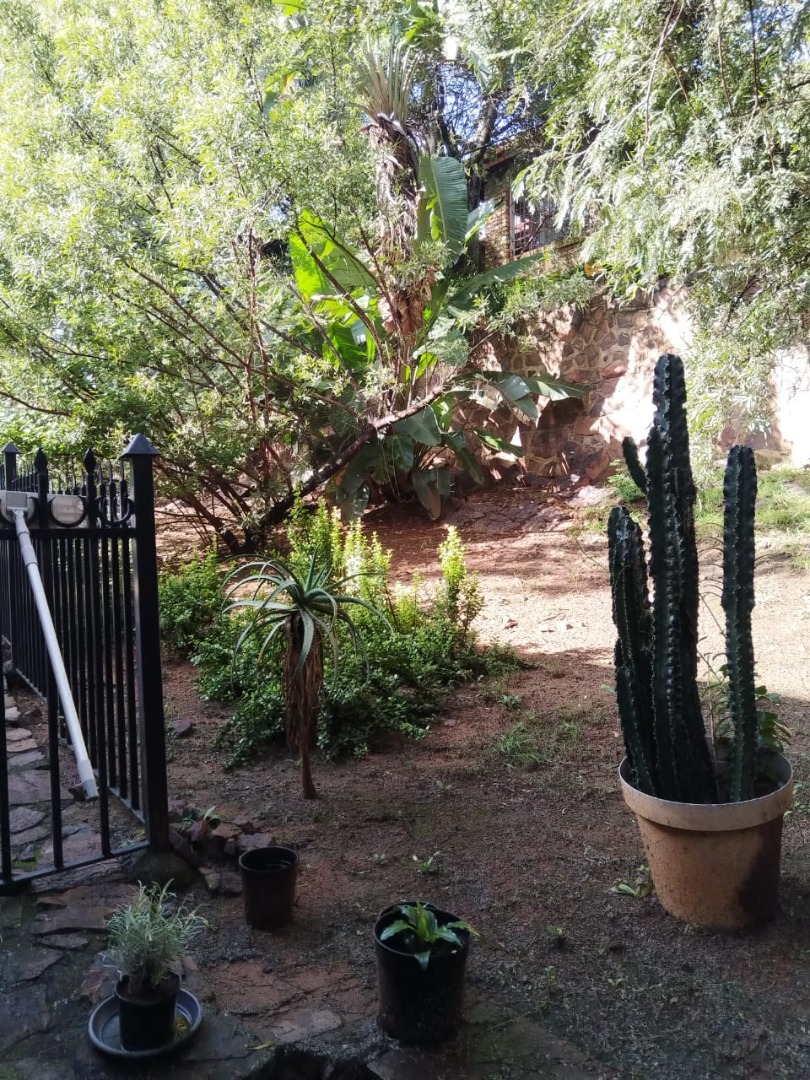- 4
- 2.5
- 2
- 234 m2
- 760 m2
Monthly Costs
Monthly Bond Repayment ZAR .
Calculated over years at % with no deposit. Change Assumptions
Affordability Calculator | Bond Costs Calculator | Bond Repayment Calculator | Apply for a Bond- Bond Calculator
- Affordability Calculator
- Bond Costs Calculator
- Bond Repayment Calculator
- Apply for a Bond
Bond Calculator
Affordability Calculator
Bond Costs Calculator
Bond Repayment Calculator
Contact Us

Disclaimer: The estimates contained on this webpage are provided for general information purposes and should be used as a guide only. While every effort is made to ensure the accuracy of the calculator, RE/MAX of Southern Africa cannot be held liable for any loss or damage arising directly or indirectly from the use of this calculator, including any incorrect information generated by this calculator, and/or arising pursuant to your reliance on such information.
Mun. Rates & Taxes: ZAR 2946.49
Monthly Levy: ZAR 890.00
Property description
Discover the perfect blend of elegance, comfort, and tranquility in this beautifully appointed 4-bedroom family home, nestled within the prestigious, boomed-off Lynnwood Gardens Security Estate.
From the moment you arrive, this property captures your heart with its thoughtful layout, generous proportions, and peaceful garden setting — an oasis waiting for the right family to call it home.
Step inside to find a modern open-plan kitchen with a dedicated laundry area, seamlessly flowing into a warm and inviting dining space — ideal for family meals or entertaining guests. Two spacious living areas open directly onto a covered patio, inviting relaxed outdoor living and weekend braais.
The master suite is a true retreat, complete with walk-in closets, a private balcony, and lush garden views. Three additional bedrooms — including a versatile fourth room perfect as a home office or study — offer plenty of flexibility for your family’s needs.
Property Highlights Include:
- Elegant entrance hall with guest toilet
- Flexible open study/office nook
- Expansive garden with mature trees — ideal for children, pets, or future expansion
- Double garage and additional off-street parking
- Inverter system for uninterrupted living
- Located in a boomed-off estate with top-tier security and a peaceful, walkable environment
Perfectly positioned close to top schools, major shopping centers, and main transport routes, this home offers not only a beautiful living space but a truly enviable lifestyle.
Your forever family home awaits — schedule your private viewing today!
Property Details
- 4 Bedrooms
- 2.5 Bathrooms
- 2 Garages
- 1 Ensuite
- 1 Lounges
- 1 Dining Area
Property Features
- Study
- Balcony
- Patio
- Deck
- Laundry
- Storage
- Pets Allowed
- Fence
- Access Gate
- Alarm
- Scenic View
- Kitchen
- Pantry
- Guest Toilet
- Entrance Hall
- Paving
- Garden
- Family TV Room
| Bedrooms | 4 |
| Bathrooms | 2.5 |
| Garages | 2 |
| Floor Area | 234 m2 |
| Erf Size | 760 m2 |
Contact the Agent

Charlene Boon
Candidate Property Practitioner

































































































































