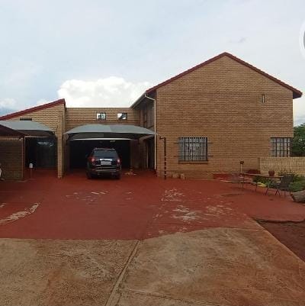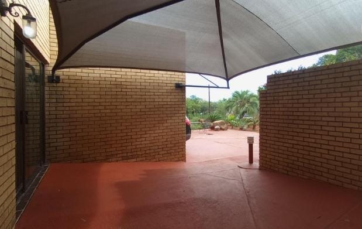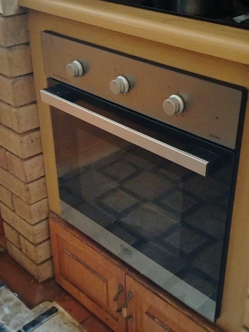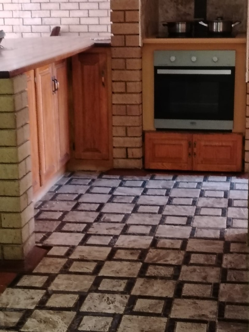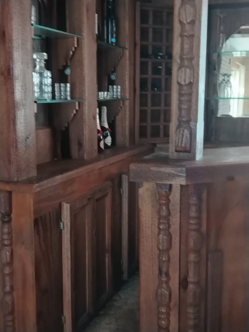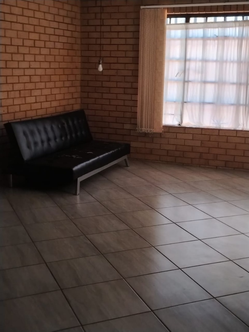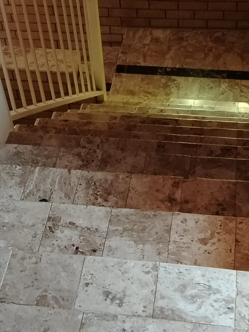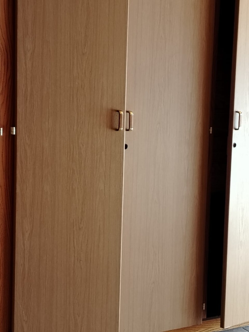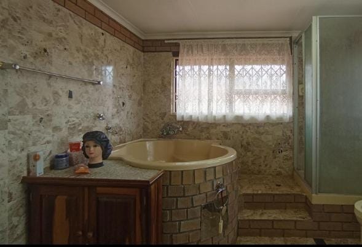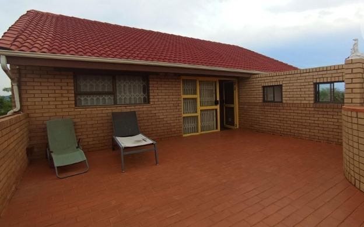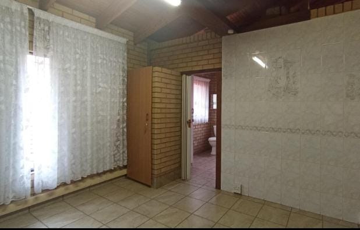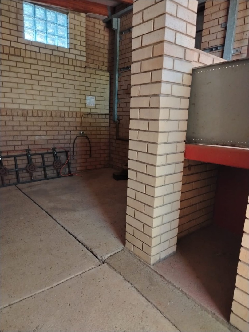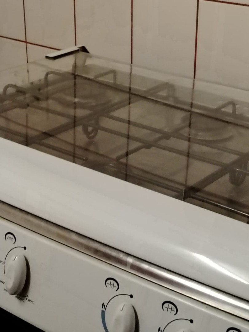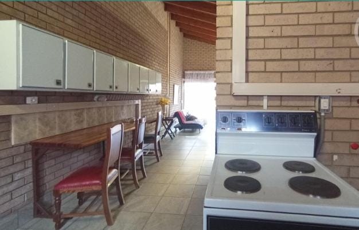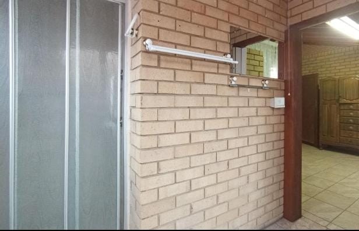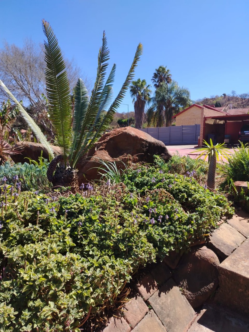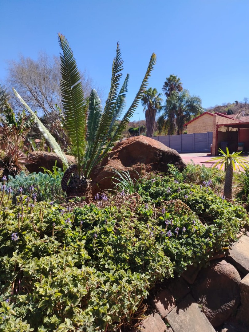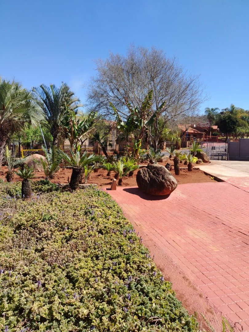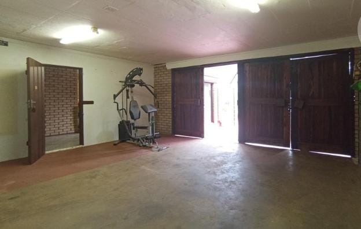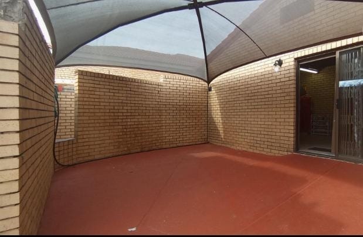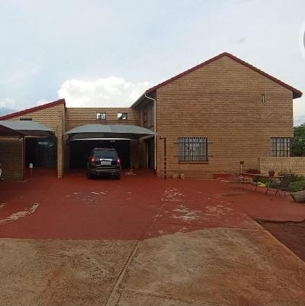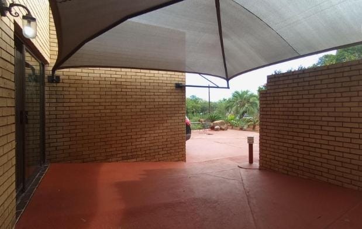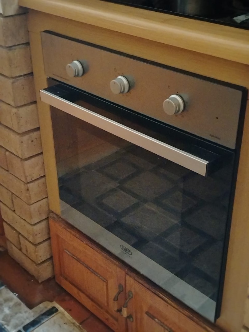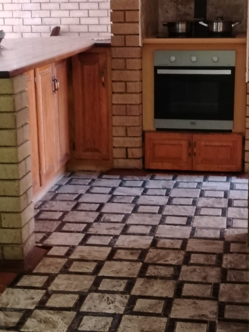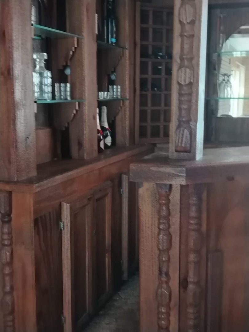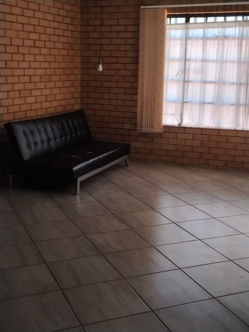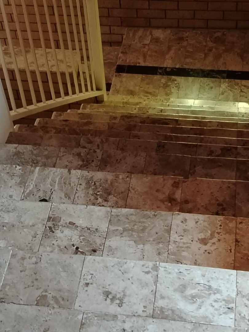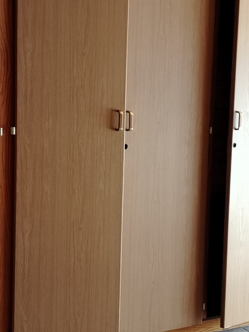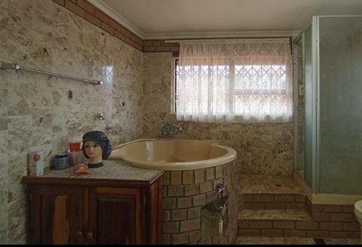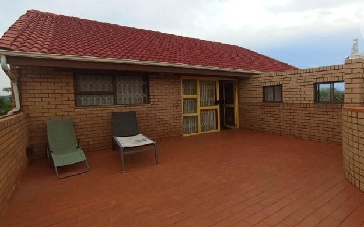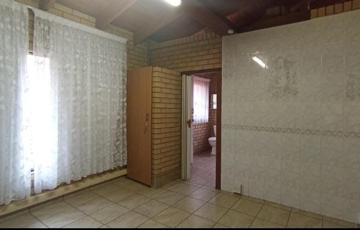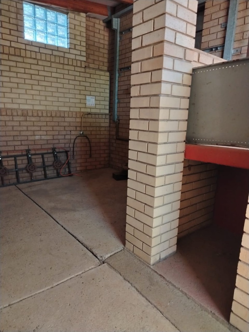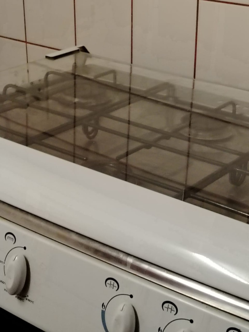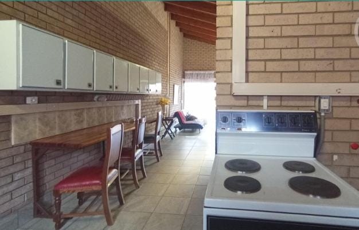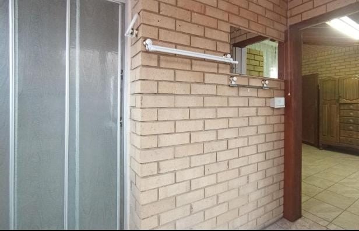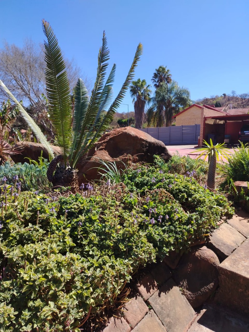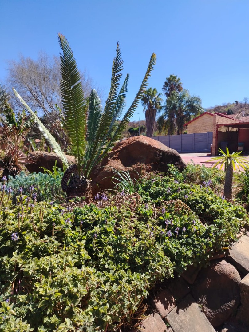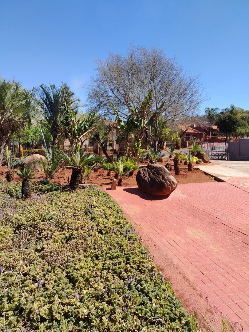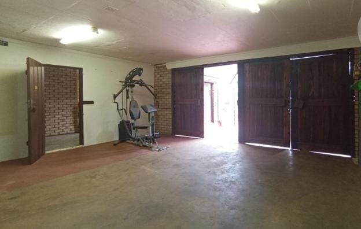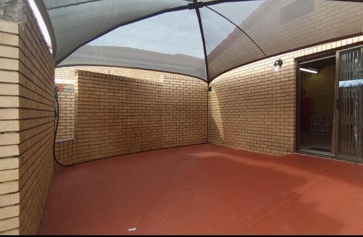- 3
- 2
- 1
- 369 m2
- 1 098 m2
Monthly Costs
Monthly Bond Repayment ZAR .
Calculated over years at % with no deposit. Change Assumptions
Affordability Calculator | Bond Costs Calculator | Bond Repayment Calculator | Apply for a Bond- Bond Calculator
- Affordability Calculator
- Bond Costs Calculator
- Bond Repayment Calculator
- Apply for a Bond
Bond Calculator
Affordability Calculator
Bond Costs Calculator
Bond Repayment Calculator
Contact Us

Disclaimer: The estimates contained on this webpage are provided for general information purposes and should be used as a guide only. While every effort is made to ensure the accuracy of the calculator, RE/MAX of Southern Africa cannot be held liable for any loss or damage arising directly or indirectly from the use of this calculator, including any incorrect information generated by this calculator, and/or arising pursuant to your reliance on such information.
Property description
Nestled within the established suburban enclave of Danville, Pretoria, this substantial property offers a compelling residential opportunity in South Africa. Spanning an impressive 369 square meters of floor area on a generous 1098 square meter erf, this multi-story brick residence is designed for comfortable family living. The interior features a well-defined layout comprising three bedrooms, two bathrooms, a dedicated dining room, and a comfortable lounge area. The kitchen presents a functional space, equipped with a built-in Defy oven and solid wood countertops, complemented by distinctive patterned tile flooring. A custom-built wooden bar, complete with a wine rack and glass shelving, offers an ideal setting for entertaining. Throughout the residence, exposed brick walls and tiled flooring contribute to a robust and characterful aesthetic. Accommodation includes three generously proportioned bedrooms. The two bathrooms are comprehensively appointed, with one featuring a large built-in bathtub encased in brickwork, a separate shower, and extensive marble-look tiling, ensuring both comfort and practicality. Built-in storage solutions are evident, enhancing the home's functionality. Externally, the property provides ample outdoor space. The extensive paved yard area accommodates six parking bays and a single garage, alongside multiple covered parking structures. A private outdoor patio or rooftop terrace, constructed with durable exposed brick, offers an elevated vantage point. The presence of a flatlet further enhances the property's versatility, catering to extended family or potential rental income. Security is a paramount consideration, with the property benefiting from a security post and 24-hour security services. Visible security bars on windows and doors, particularly on the upper-level patio, reinforce the secure living environment. The multi-story brick exterior presents a durable and established kerb appeal, indicative of a well-built residence designed for longevity. This property represents a significant acquisition for those seeking a spacious and secure home in a suburban setting. Key Features: * Three Bedrooms, Two Bathrooms * 1098 sqm Erf, 369 sqm Floor Size * One Garage, Six Parking Bays * Extensive Paved Outdoor Areas * Private Outdoor Patio/Terrace * Functional Kitchen with Built-in Oven * Custom-Built Wooden Bar * Exposed Brick Interior Accents * Flatlet for Versatility * 24-Hour Security & Security Post
Property Details
- 3 Bedrooms
- 2 Bathrooms
- 1 Garages
- 1 Lounges
- 1 Dining Area
Property Features
- Pets Allowed
- Security Post
- Kitchen
- Paving
- Garden
| Bedrooms | 3 |
| Bathrooms | 2 |
| Garages | 1 |
| Floor Area | 369 m2 |
| Erf Size | 1 098 m2 |
