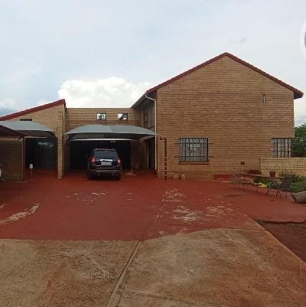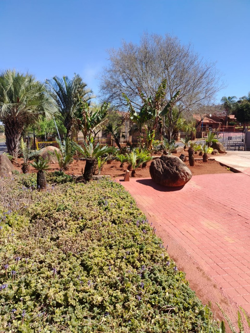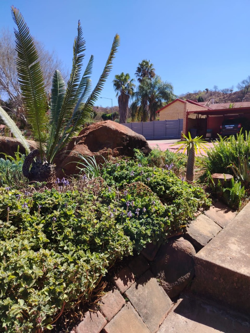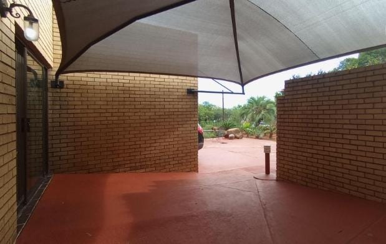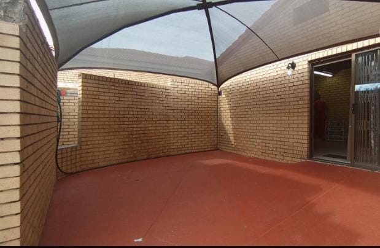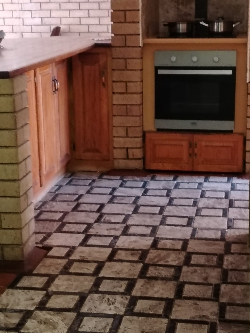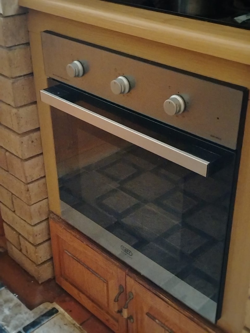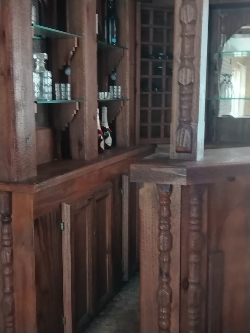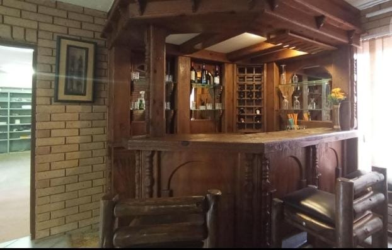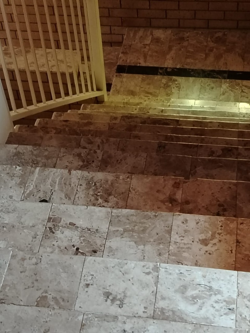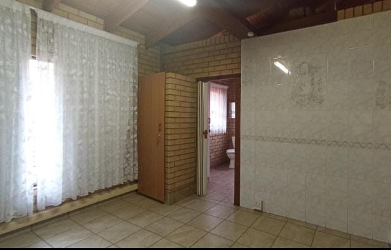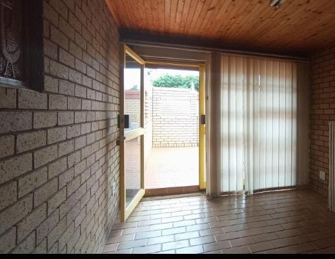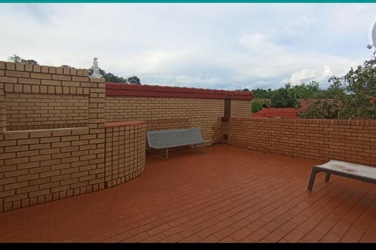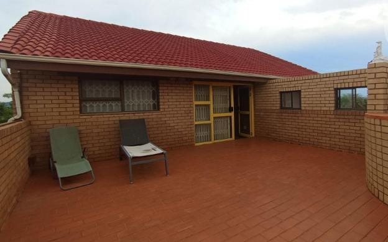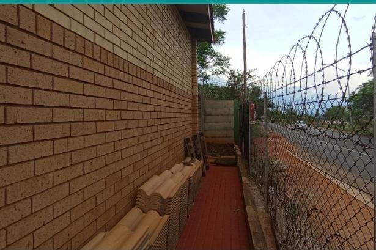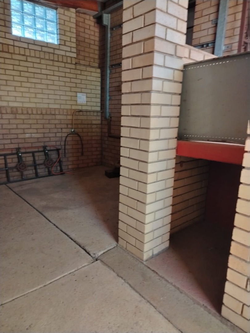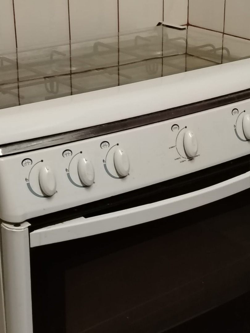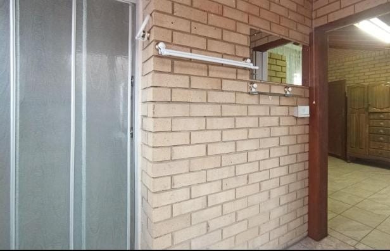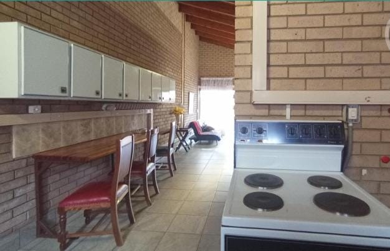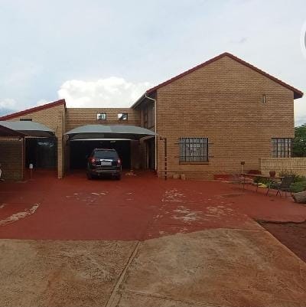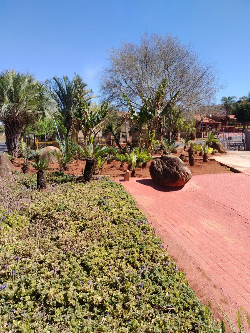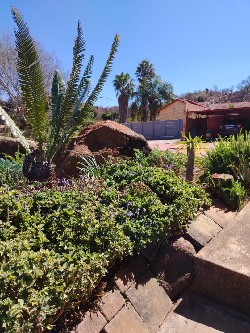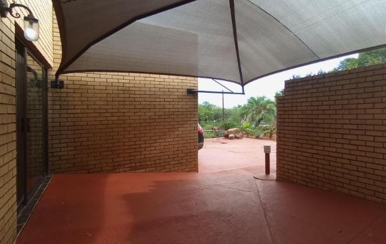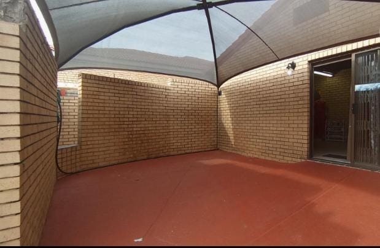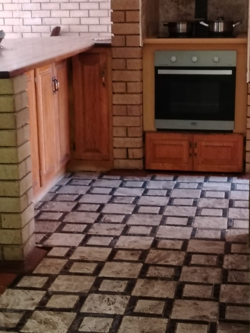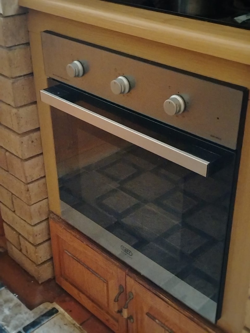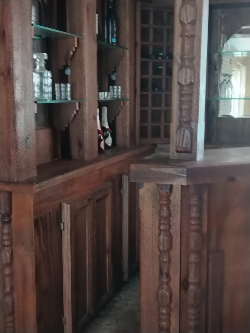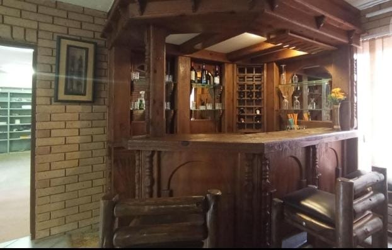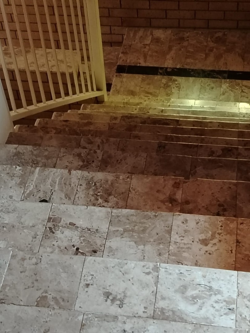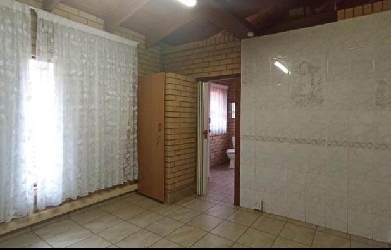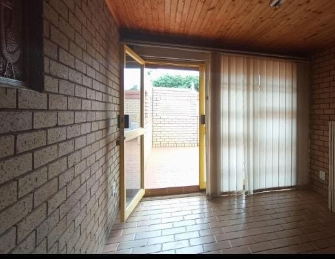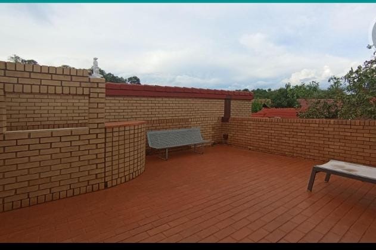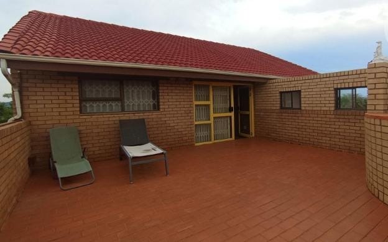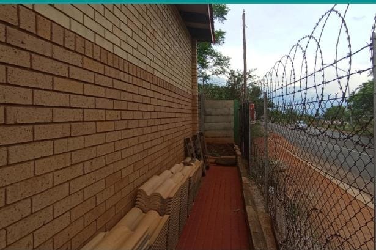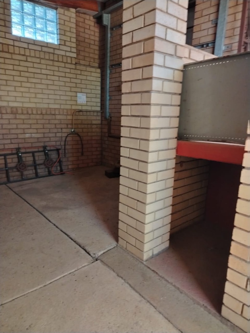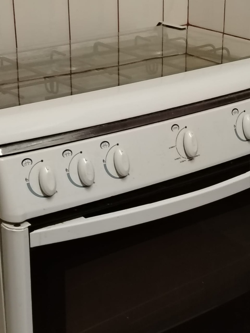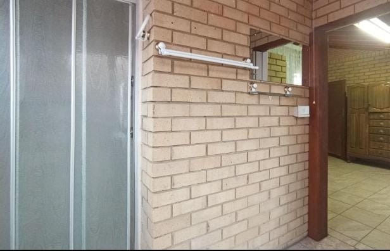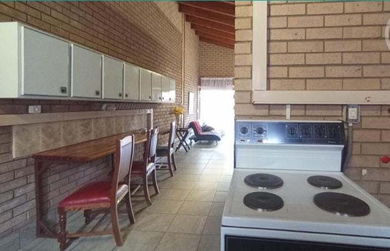- 3
- 2
- 2
- 369 m2
- 1 098 m2
Monthly Costs
Monthly Bond Repayment ZAR .
Calculated over years at % with no deposit. Change Assumptions
Affordability Calculator | Bond Costs Calculator | Bond Repayment Calculator | Apply for a Bond- Bond Calculator
- Affordability Calculator
- Bond Costs Calculator
- Bond Repayment Calculator
- Apply for a Bond
Bond Calculator
Affordability Calculator
Bond Costs Calculator
Bond Repayment Calculator
Contact Us

Disclaimer: The estimates contained on this webpage are provided for general information purposes and should be used as a guide only. While every effort is made to ensure the accuracy of the calculator, RE/MAX of Southern Africa cannot be held liable for any loss or damage arising directly or indirectly from the use of this calculator, including any incorrect information generated by this calculator, and/or arising pursuant to your reliance on such information.
Mun. Rates & Taxes: ZAR 1200.00
Property description
This distinguished residential property, situated in the suburban enclave of Danville, Pretoria, presents an exceptional opportunity for discerning buyers. Spanning an impressive 1098 sqm erf with a floor size of 369 sqm, the two-story brick-faced residence immediately conveys enduring quality. Meticulously maintained gardens, featuring diverse plantings and natural rock elements, enhance its kerb appeal. A substantial paved driveway and multiple covered carports provide extensive parking for up to five vehicles, including two garages. The interior layout comprises a spacious lounge and a dedicated dining room, offering ample space for relaxation and entertaining. The kitchen, designed with a rustic aesthetic, features robust brick construction, an integrated oven, and extensive wooden cabinetry. This open-plan design fosters a seamless flow between living spaces. Accommodation includes three well-proportioned bedrooms and two bathrooms, ensuring comfort and privacy. A separate flatlet provides versatile options for extended family or potential rental income, complemented by an additional outside toilet. Outdoor living is exceptionally catered for with a private patio and an enclosed courtyard, complete with a shade sail, ideal for al fresco dining. Security is paramount, with burglar bars, a security post, and 24-hour security within a gated community. Further enhancing the property's appeal is a bespoke, custom-built wooden bar with intricate carvings and an integrated wine rack, perfect for entertaining. A multi-level staircase, crafted from natural stone tiles, adds architectural interest. Modern connectivity is assured with fibre internet availability. Key Features: * Three Bedrooms, Two Bathrooms * Separate Flatlet * Spacious Lounge and Dining Room * Rustic Kitchen with Integrated Oven * Custom-Built Wooden Bar * Private Patio and Enclosed Courtyard * Extensive Covered Parking for Five Vehicles * Gated Community with 24-Hour Security * Meticulously Maintained Garden * Fibre Internet Ready
Property Details
- 3 Bedrooms
- 2 Bathrooms
- 2 Garages
- 1 Lounges
- 1 Dining Area
Property Features
- Balcony
- Patio
- Storage
- Pets Allowed
- Security Post
- Kitchen
- Paving
- Garden
| Bedrooms | 3 |
| Bathrooms | 2 |
| Garages | 2 |
| Floor Area | 369 m2 |
| Erf Size | 1 098 m2 |
