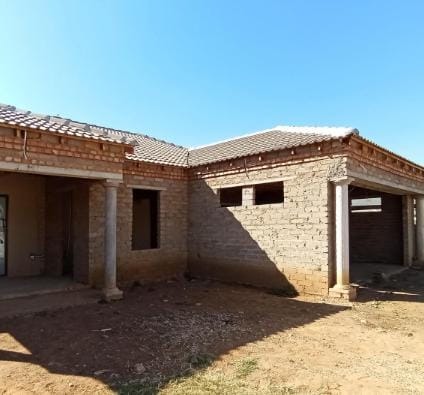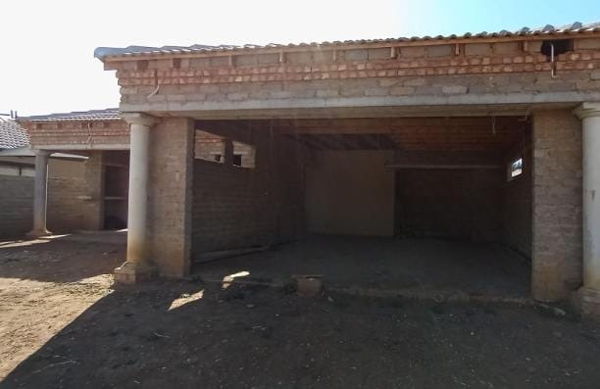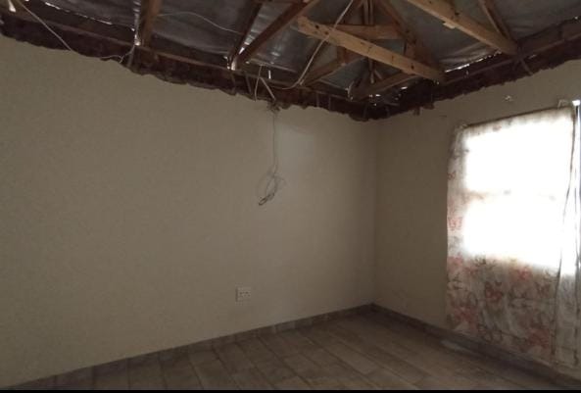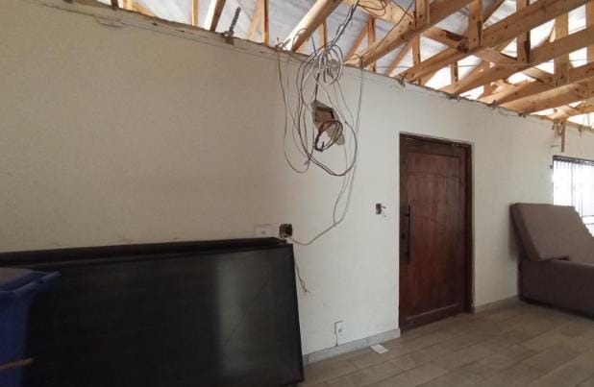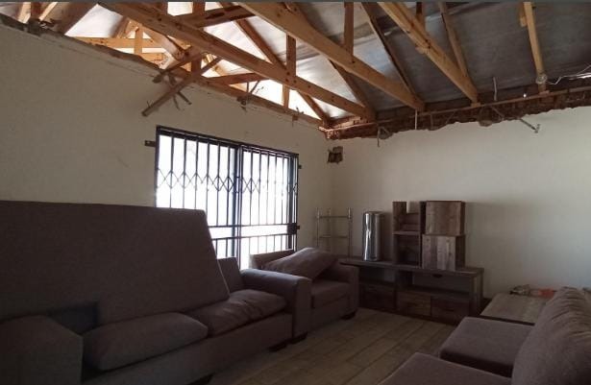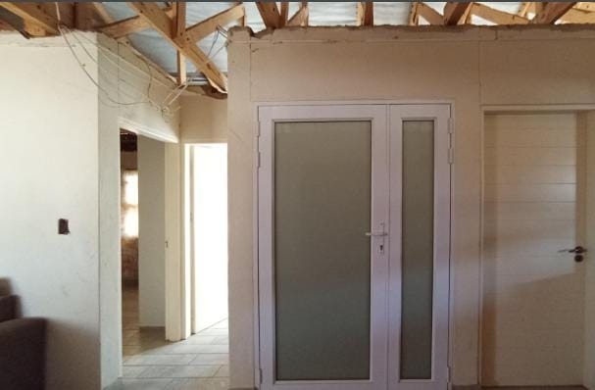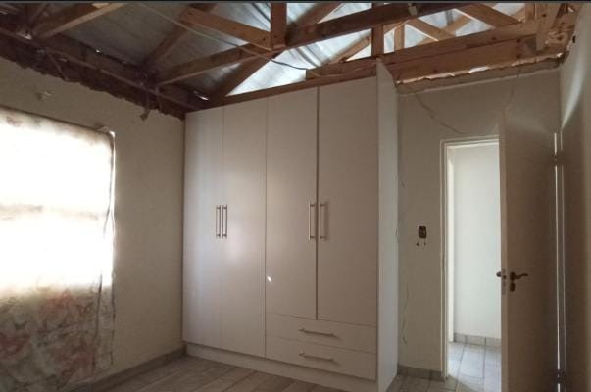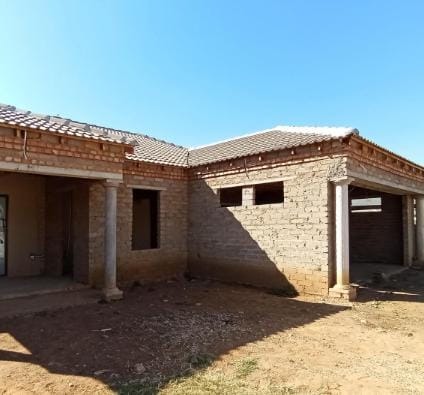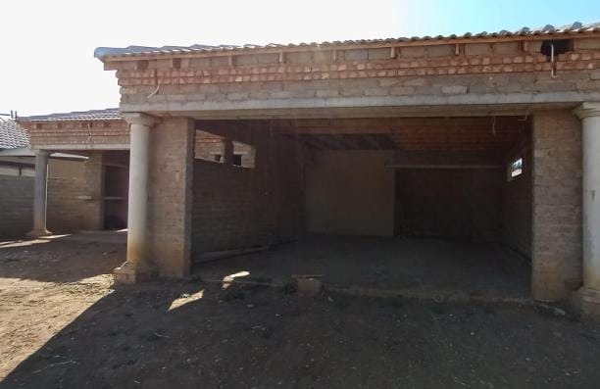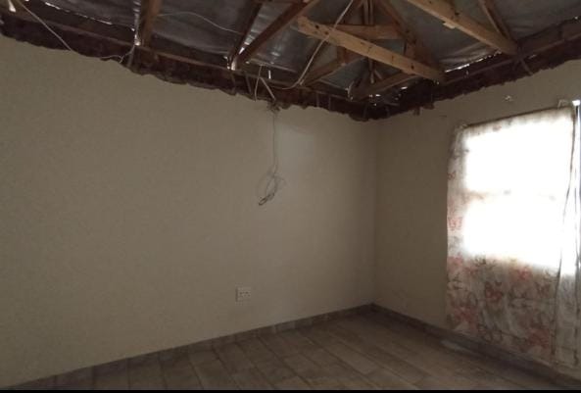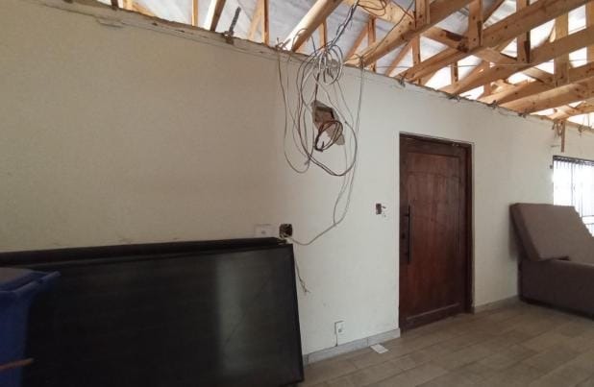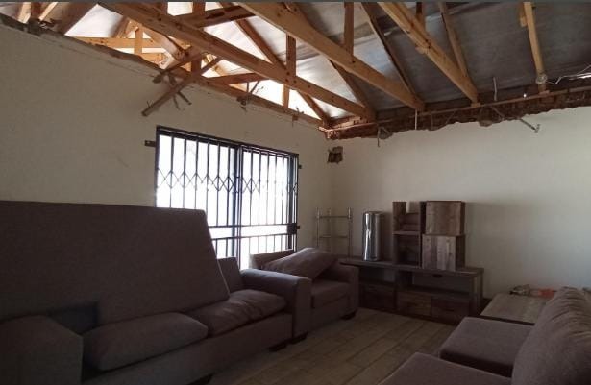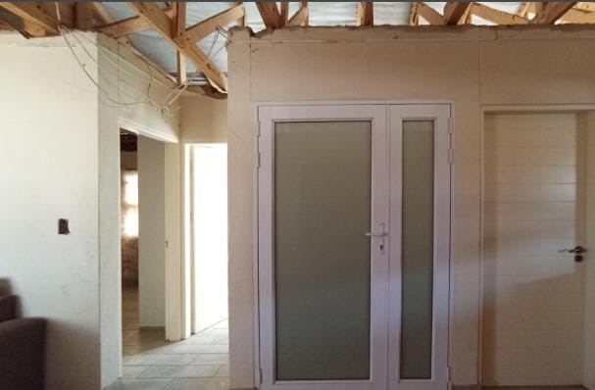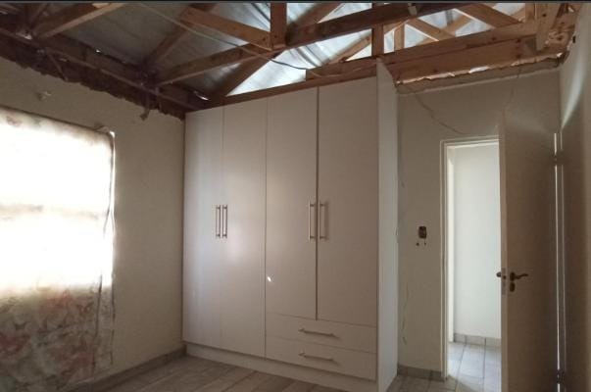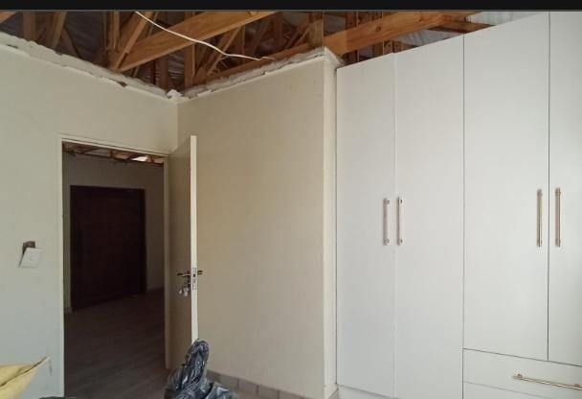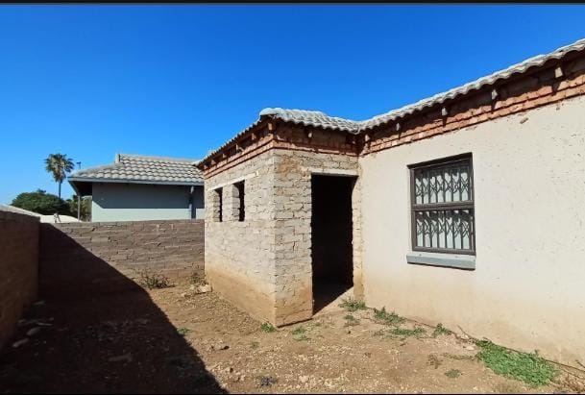- 2
- 2
- 1
- 281 m2
Monthly Costs
Monthly Bond Repayment ZAR .
Calculated over years at % with no deposit. Change Assumptions
Affordability Calculator | Bond Costs Calculator | Bond Repayment Calculator | Apply for a Bond- Bond Calculator
- Affordability Calculator
- Bond Costs Calculator
- Bond Repayment Calculator
- Apply for a Bond
Bond Calculator
Affordability Calculator
Bond Costs Calculator
Bond Repayment Calculator
Contact Us

Disclaimer: The estimates contained on this webpage are provided for general information purposes and should be used as a guide only. While every effort is made to ensure the accuracy of the calculator, RE/MAX of Southern Africa cannot be held liable for any loss or damage arising directly or indirectly from the use of this calculator, including any incorrect information generated by this calculator, and/or arising pursuant to your reliance on such information.
Property description
This residential property in the suburban locale of Andeon, Pretoria, presents a unique opportunity for discerning purchasers to complete a home to their precise specifications. Currently in an unfinished state, the dwelling features a robust structure with a completed tiled roof, providing a solid foundation for customisation. The raw brick exterior and open frames signify a blank canvas, inviting a bespoke finishing approach. The interior layout comprises two bedrooms, two bathrooms, and a designated kitchen area, offering a functional base. While significant completion is required for ceilings, electrical systems, and wall finishes, existing tiled flooring and modern built-in wardrobes provide a glimpse into the property's potential. This allows for personalised fixtures and fittings, ensuring a residence tailored to individual aesthetic preferences and practical requirements. Externally, the property is situated on a 281 square metre erf, offering ample space for landscaping. Dedicated areas are provisioned for a covered patio and a multi-bay carport or garage structure, which, though unfinished, accommodates one garage and three parking spaces. The current state necessitates completion of plastering, painting, and the installation of windows and doors, allowing for comprehensive exterior design. Security features include existing window bars, contributing to peace of mind. This property represents a significant investment opportunity for those prepared to undertake the final stages of construction, transforming it into a contemporary family home within a desirable suburban setting. The area offers a tranquil residential environment with convenient access to amenities. Key Features: * Two Bedrooms, Two Bathrooms * One Kitchen Area * One Garage, Three Parking Spaces * 281 sqm Erf Size * Completed Tiled Roof Structure * Existing Tiled Flooring * Modern Built-in Wardrobes * Window Security Bars * Extensive Customisation Potential
Property Details
- 2 Bedrooms
- 2 Bathrooms
- 1 Garages
Property Features
- Kitchen
| Bedrooms | 2 |
| Bathrooms | 2 |
| Garages | 1 |
| Erf Size | 281 m2 |
