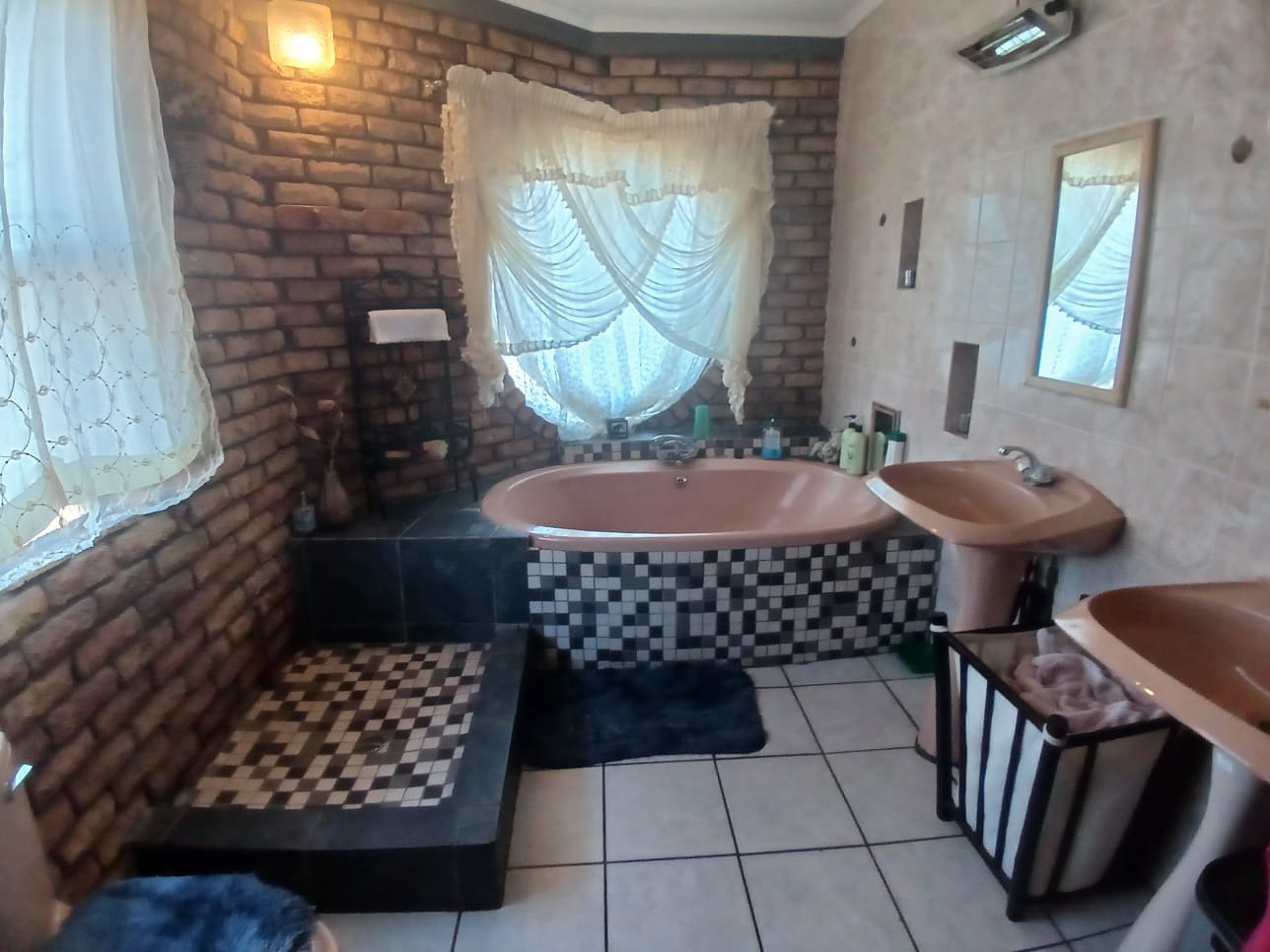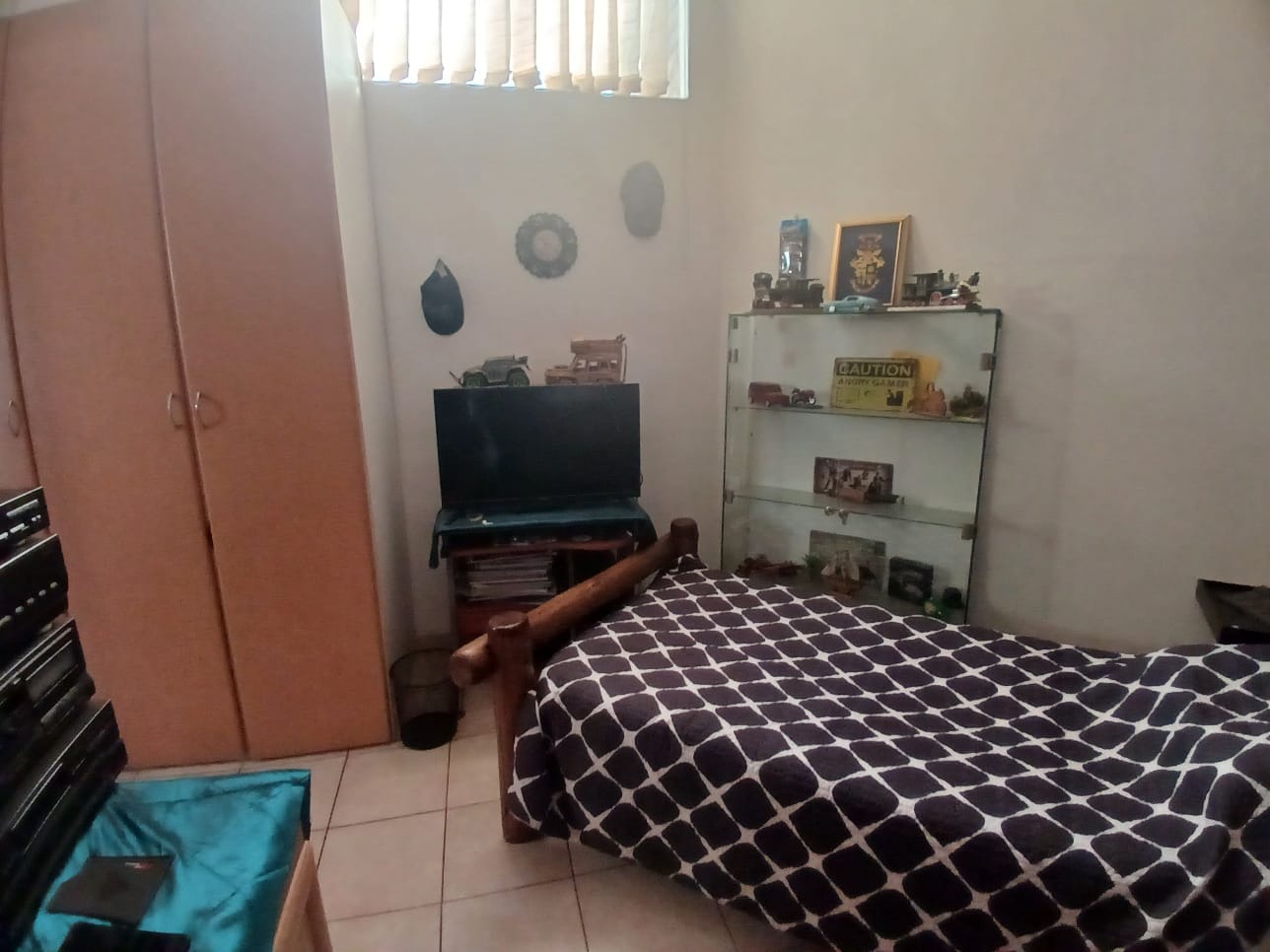- 5
- 3.5
- 1 110 m2
Monthly Costs
Monthly Bond Repayment ZAR .
Calculated over years at % with no deposit. Change Assumptions
Affordability Calculator | Bond Costs Calculator | Bond Repayment Calculator | Apply for a Bond- Bond Calculator
- Affordability Calculator
- Bond Costs Calculator
- Bond Repayment Calculator
- Apply for a Bond
Bond Calculator
Affordability Calculator
Bond Costs Calculator
Bond Repayment Calculator
Contact Us

Disclaimer: The estimates contained on this webpage are provided for general information purposes and should be used as a guide only. While every effort is made to ensure the accuracy of the calculator, RE/MAX of Southern Africa cannot be held liable for any loss or damage arising directly or indirectly from the use of this calculator, including any incorrect information generated by this calculator, and/or arising pursuant to your reliance on such information.
Mun. Rates & Taxes: ZAR 960.00
Property description
This lovely spacious Face brick house with tiled roof sits on a spacious 1 110 sq m fully walled stand in
a prime position in Visagiepark. FEATURES; Entrance hall giving access to the house in two separate
directions. Spacious study well situated close to front door. The living areas is a large lounge with fire
place and a second separate spacious private family room. The kitchen with have cupboards with working
tops is big with 2 doors leading to outside areas. The stove is a hob with double eye level ovens. dishwasher space
and fittings available with a separate laundry room rounding off the kitchen area. There is 5 bedrooms with the main
spacious with ample cupboards and another 2 bedrooms on the ground level with 2 bathrooms to service them.
Upstairs is another 2 bedrooms sharing one bathroom. The guest bathroom is also well situated for the convenience
of guests. A large GRANNY FLAT with own facilities on the ground floor and is always good to have for the extended
family or as a guest room.
Outside you have a sturdy, spacious carport for 5 cars and some storage buildings. The garden is well planed with
the whole of the premises walled and palisaded in for safety. a sliding automated security gate give entrance on a
paved driveway to the front door and the parking areas. This is really an excellent property and well worth a view as
it might just be what you were looking for. Call now to arrange your view and MAKE YOUR OFFER.
Property Details
- 5 Bedrooms
- 3.5 Bathrooms
- 1 Ensuite
- 1 Lounges
- 1 Dining Area
Property Features
- Study
- Patio
- Laundry
- Storage
- Pets Allowed
- Fence
- Access Gate
- Kitchen
- Fire Place
- Guest Toilet
- Entrance Hall
- Paving
- Garden
- Family TV Room
| Bedrooms | 5 |
| Bathrooms | 3.5 |
| Erf Size | 1 110 m2 |



































































