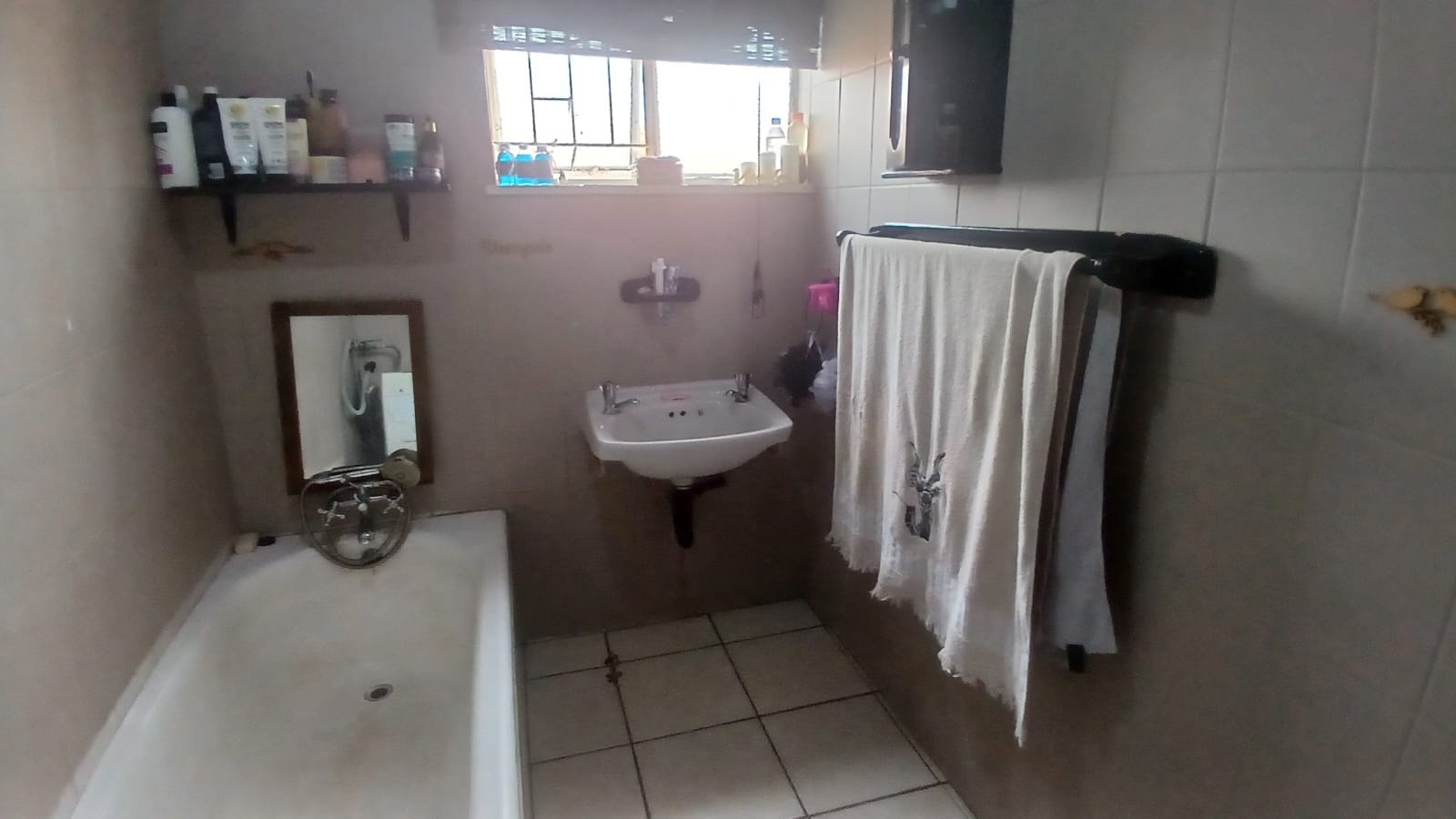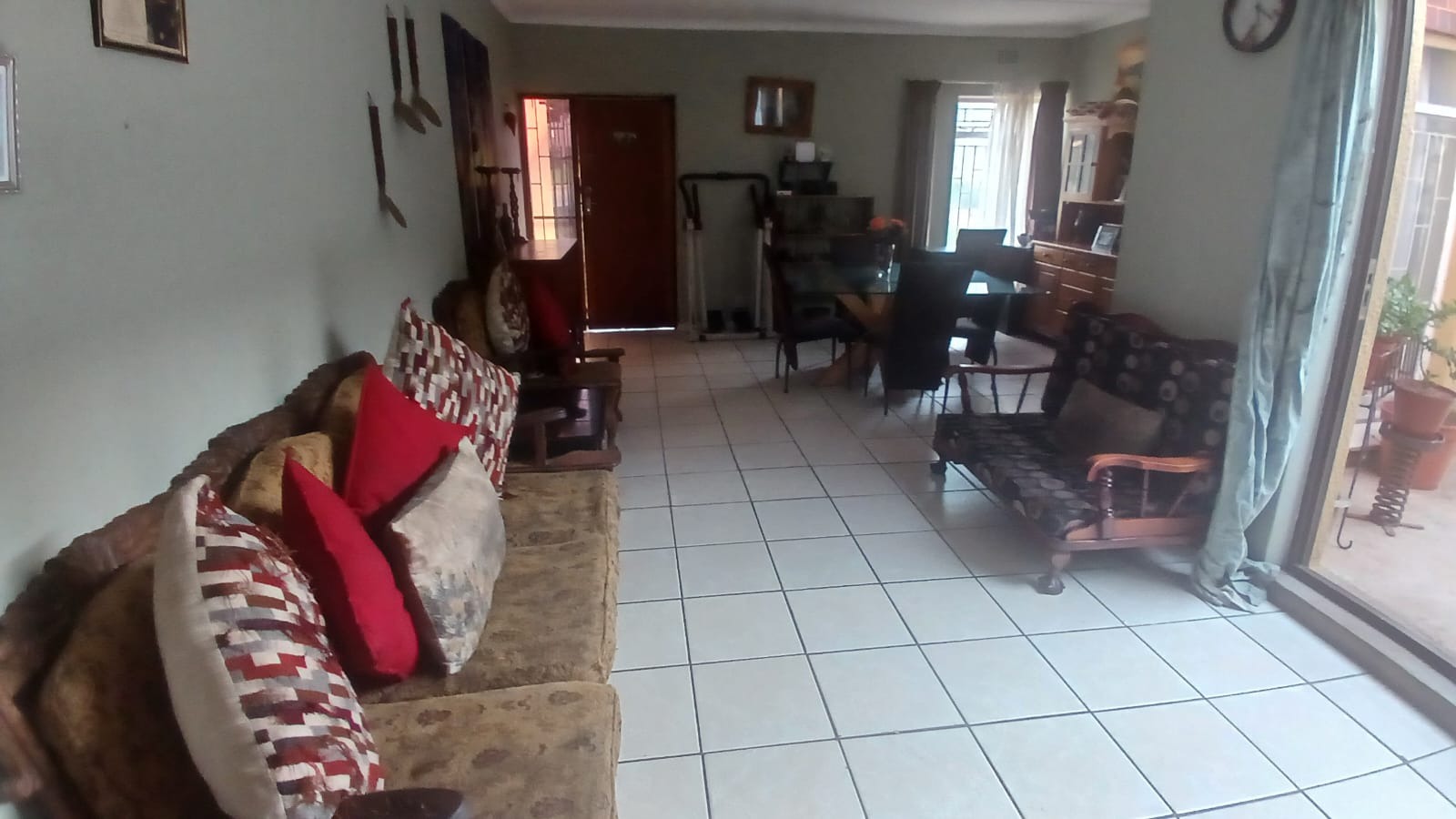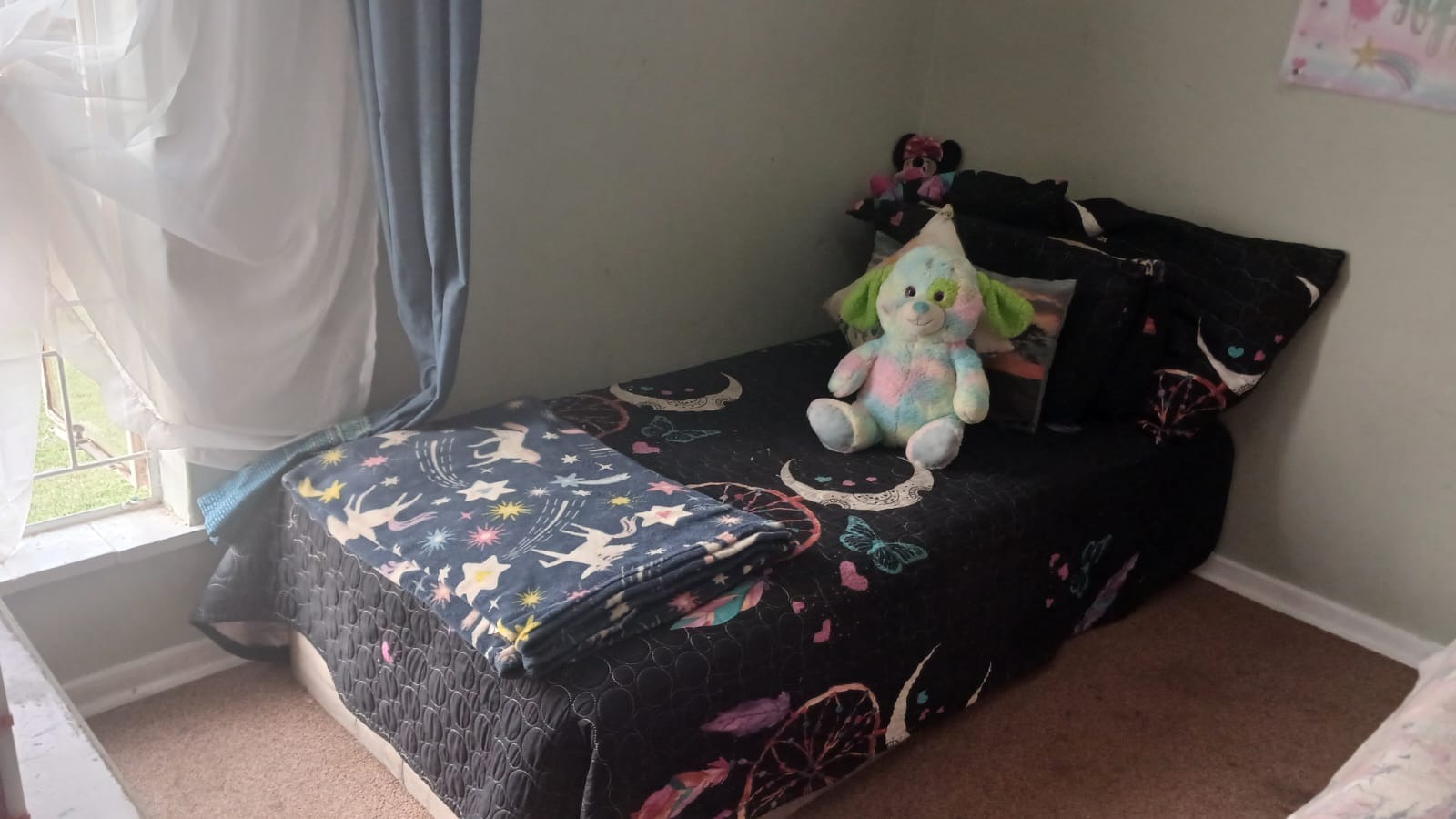- 3
- 1
- 1
- 136 m2
- 756 m2
Monthly Costs
Monthly Bond Repayment ZAR .
Calculated over years at % with no deposit. Change Assumptions
Affordability Calculator | Bond Costs Calculator | Bond Repayment Calculator | Apply for a Bond- Bond Calculator
- Affordability Calculator
- Bond Costs Calculator
- Bond Repayment Calculator
- Apply for a Bond
Bond Calculator
Affordability Calculator
Bond Costs Calculator
Bond Repayment Calculator
Contact Us

Disclaimer: The estimates contained on this webpage are provided for general information purposes and should be used as a guide only. While every effort is made to ensure the accuracy of the calculator, RE/MAX of Southern Africa cannot be held liable for any loss or damage arising directly or indirectly from the use of this calculator, including any incorrect information generated by this calculator, and/or arising pursuant to your reliance on such information.
Mun. Rates & Taxes: ZAR 600.00
Property description
Upgraded 3 bedroom house with covered braai area/double carport and single lock up garage with roll up door
now available in quiet street in Visagie park not far from schools. a Sliding security gate leads up to the garage and
front door. The living/dining room is modernly tiled and open plan with a stacker door leading out onto a covered
braai/entertainment area. The kitchen is modern with sink, under counter stove and plenty built in cupboards with
working tops. The back door leads out on a spacious wooden deck excellent for entertainment etc. with an ample
under floor storage area. The 3 bedroom is carpeted and spacious and all have built in cup boards. The bathroom
have a bath and basin with a separate toilet for the family and guests.
The garden is all grassed and fully walled with enough space for further extensions or Lapa and pool. An excellent buy
for the smaller family or pensioners. Call now to secure your view of this valuable property.
Property Details
- 3 Bedrooms
- 1 Bathrooms
- 1 Garages
- 1 Lounges
- 1 Dining Area
Property Features
- Balcony
- Deck
- Pets Allowed
- Fence
- Access Gate
- Paving
- Garden
- Family TV Room
| Bedrooms | 3 |
| Bathrooms | 1 |
| Garages | 1 |
| Floor Area | 136 m2 |
| Erf Size | 756 m2 |











































