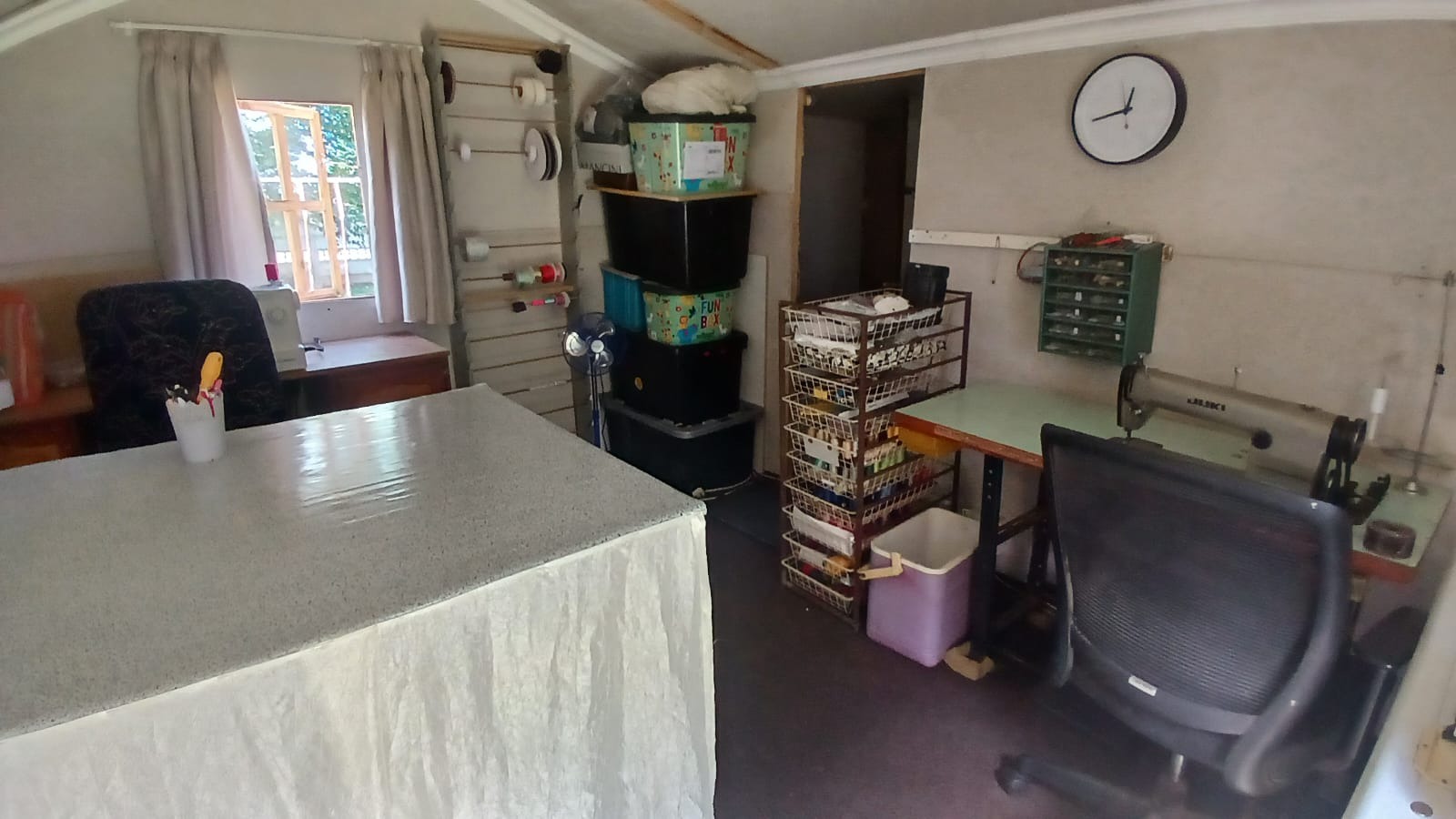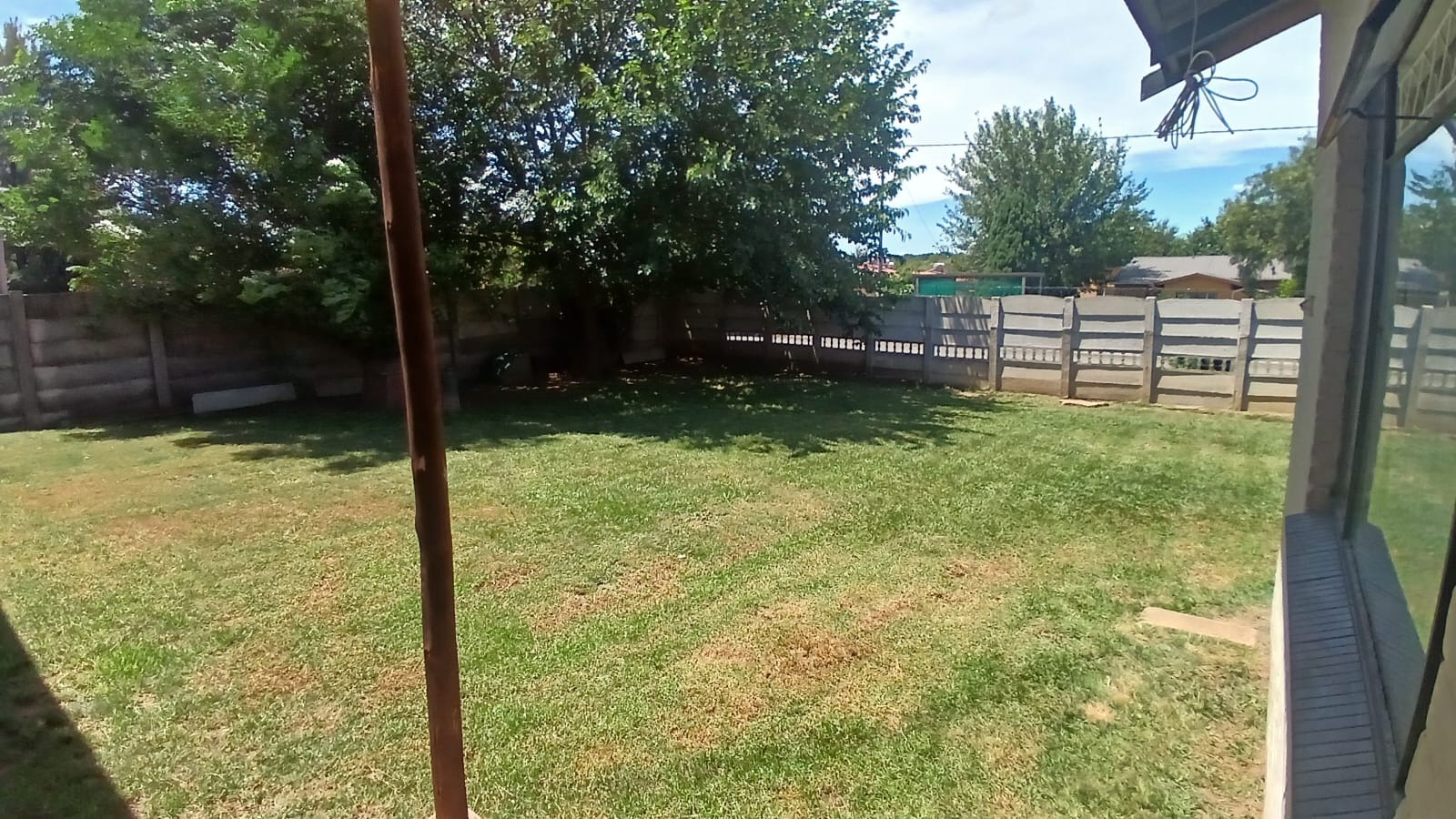- 3
- 1.5
- 195 m2
- 1 004 m2
Monthly Costs
Monthly Bond Repayment ZAR .
Calculated over years at % with no deposit. Change Assumptions
Affordability Calculator | Bond Costs Calculator | Bond Repayment Calculator | Apply for a Bond- Bond Calculator
- Affordability Calculator
- Bond Costs Calculator
- Bond Repayment Calculator
- Apply for a Bond
Bond Calculator
Affordability Calculator
Bond Costs Calculator
Bond Repayment Calculator
Contact Us

Disclaimer: The estimates contained on this webpage are provided for general information purposes and should be used as a guide only. While every effort is made to ensure the accuracy of the calculator, RE/MAX of Southern Africa cannot be held liable for any loss or damage arising directly or indirectly from the use of this calculator, including any incorrect information generated by this calculator, and/or arising pursuant to your reliance on such information.
Mun. Rates & Taxes: ZAR 600.00
Property description
Ideal for the extended family or for the buyer that wants that extra passive income. The property sits
on a fully walled 1004 sq m stand with a sliding security gate giving entrance on a driveway to the main house
and the Granny flat in the back. The main house is newly tiled through out with a new modern kitchen installed.
The front door opens up into the spacious lounge with fire place. The separate dining room leads out of the lounge
with the kitchen next to it. A corridor gives access to the three well sized bedrooms with the main bedroom having
a shower and a side door leading out to the garden and a Wendy house. The Granny flat is open plan, have 2 bedrooms,
bathroom with shower, basin and separate toilet. Both the main house and flat have solar geysers installed and have
prepaid electricity. 3 covered, secure, out of the eye, carports is enough for the family while there is ample
parking space for visitors.
Really a property with lots of possibilities so call now to arrange for your view of this valuable asset and make your offer.
Property Details
- 3 Bedrooms
- 1.5 Bathrooms
- 1 Lounges
- 1 Dining Area
- 1 Flatlet
Property Features
- Storage
- Pets Allowed
- Fence
- Access Gate
- Kitchen
- Fire Place
- Garden Cottage
- Paving
- Garden
- Family TV Room
| Bedrooms | 3 |
| Bathrooms | 1.5 |
| Floor Area | 195 m2 |
| Erf Size | 1 004 m2 |





























































