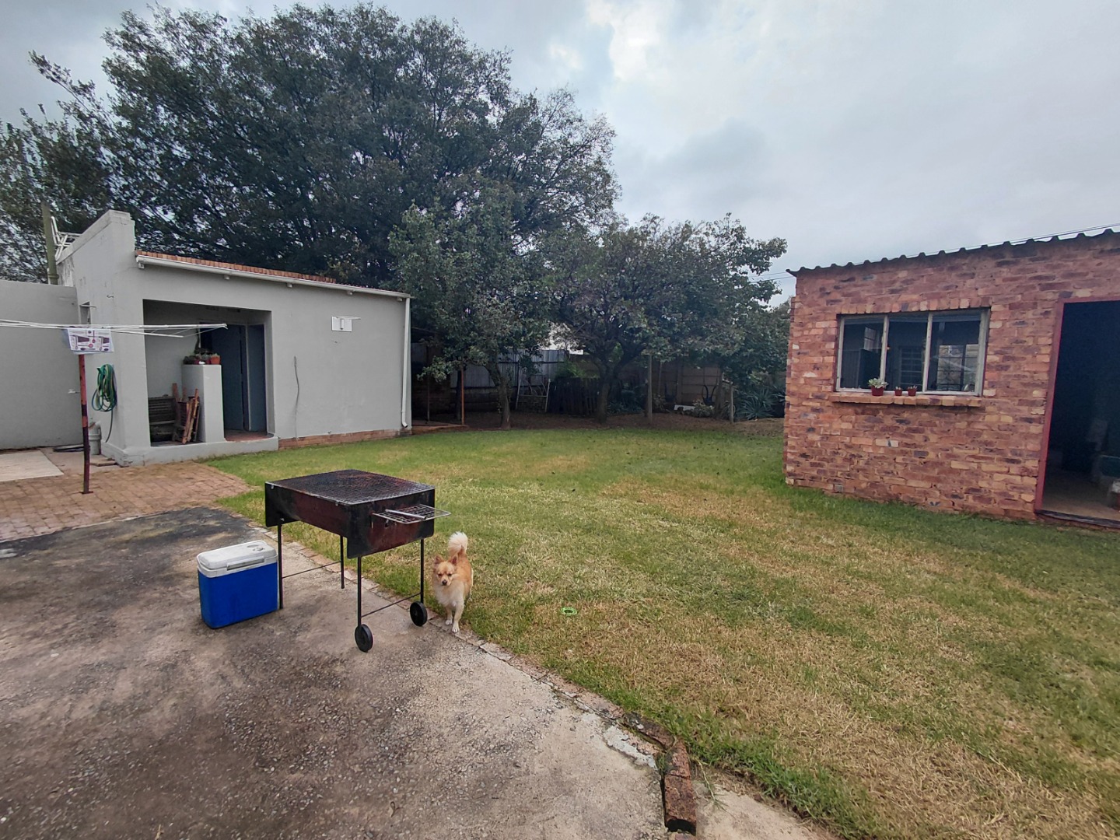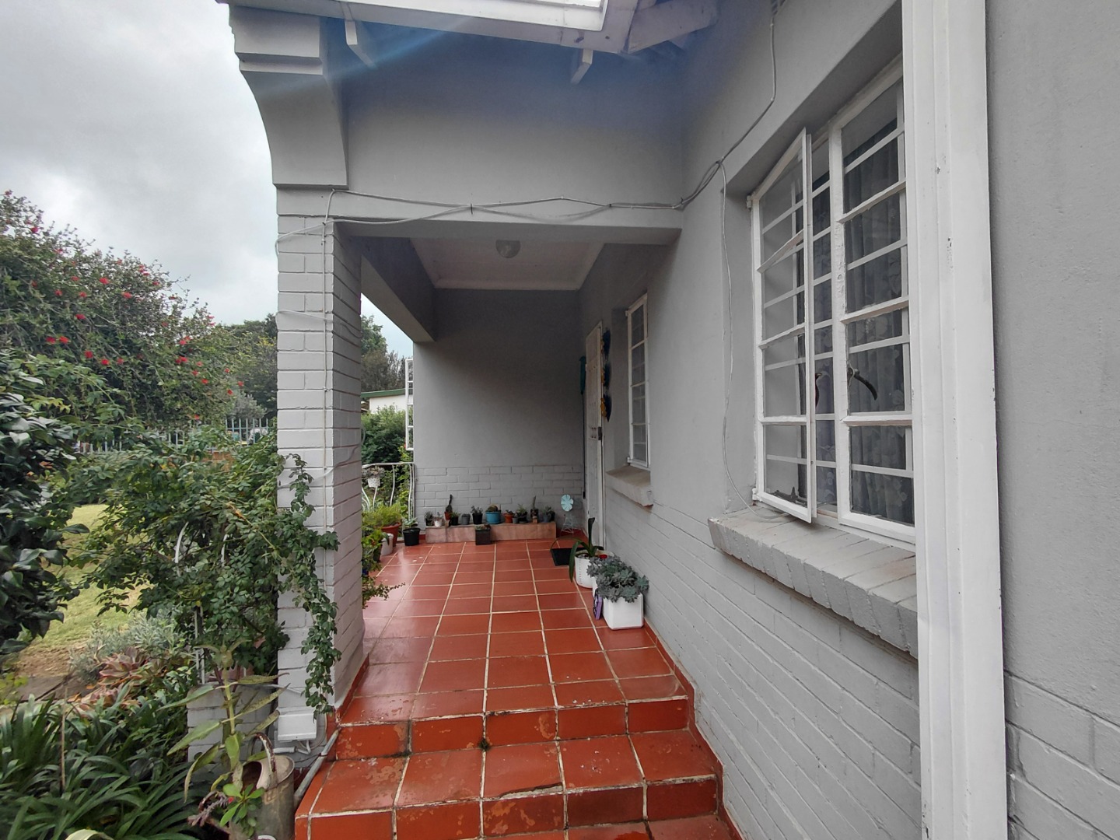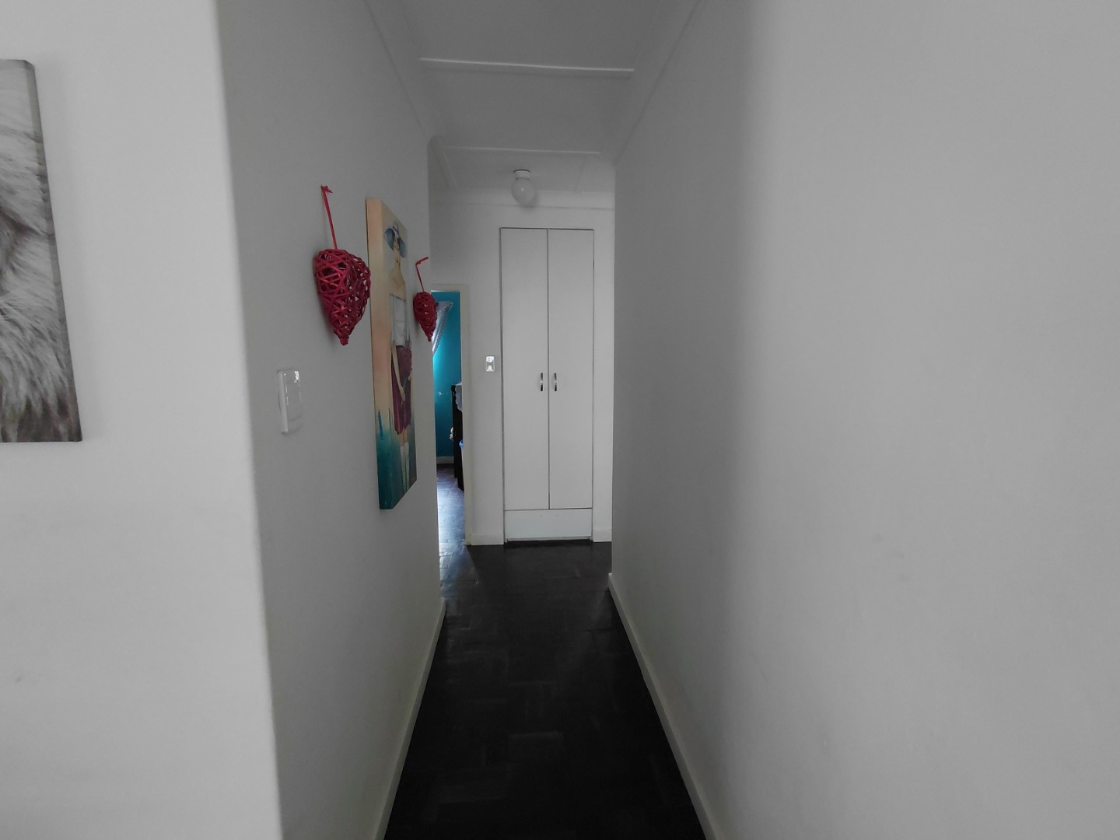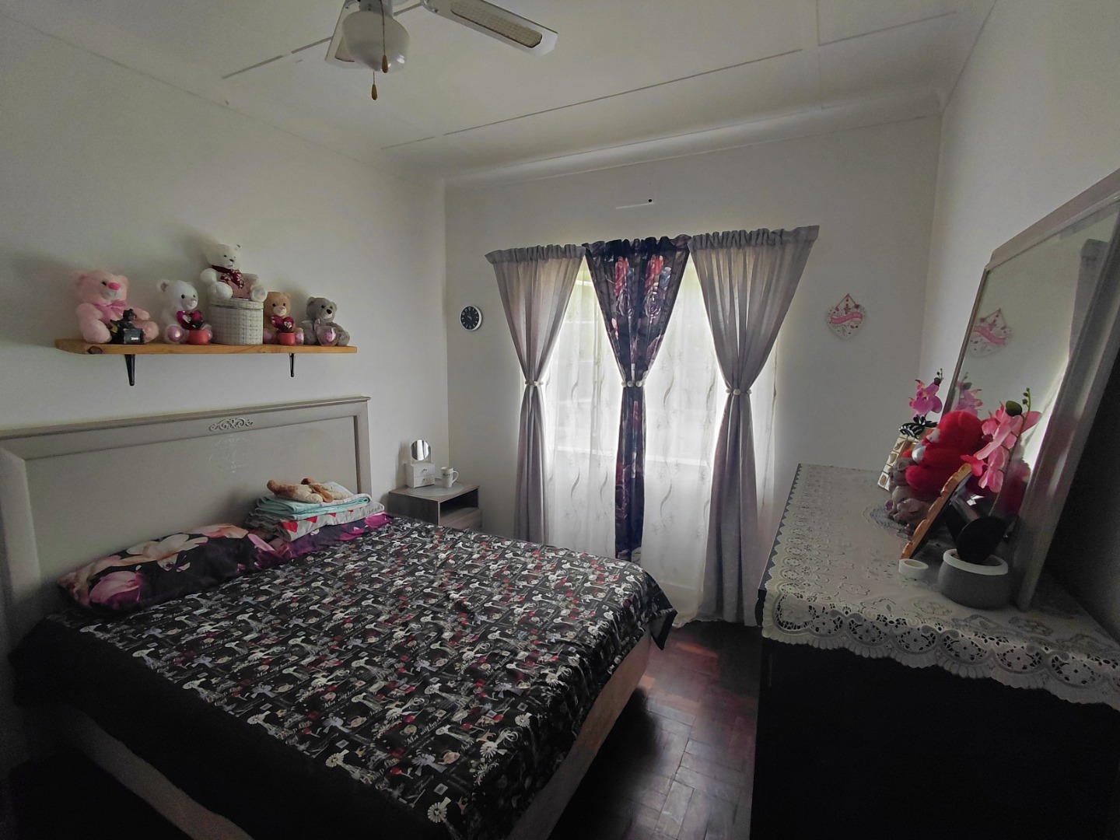- 3
- 1
- 1
- 1 248 m2
Monthly Costs
Monthly Bond Repayment ZAR .
Calculated over years at % with no deposit. Change Assumptions
Affordability Calculator | Bond Costs Calculator | Bond Repayment Calculator | Apply for a Bond- Bond Calculator
- Affordability Calculator
- Bond Costs Calculator
- Bond Repayment Calculator
- Apply for a Bond
Bond Calculator
Affordability Calculator
Bond Costs Calculator
Bond Repayment Calculator
Contact Us

Disclaimer: The estimates contained on this webpage are provided for general information purposes and should be used as a guide only. While every effort is made to ensure the accuracy of the calculator, RE/MAX of Southern Africa cannot be held liable for any loss or damage arising directly or indirectly from the use of this calculator, including any incorrect information generated by this calculator, and/or arising pursuant to your reliance on such information.
Mun. Rates & Taxes: ZAR 600.00
Property description
Discover this inviting three-bedroom residence, perfectly situated on a generous 1248 sqm erf in a vibrant metropolitan area. The property presents a single-story home with a light grey exterior, complemented by an established garden and a long paved driveway offering ample parking, including a single garage. While some exterior elements suggest an opportunity for modern updates, the overall kerb appeal is enhanced by mature landscaping and a welcoming front porch. Step inside to a spacious, open-plan living area featuring dark flooring, light walls, and large windows that invite natural light. A ceiling fan ensures comfort, and an entrance door with a security gate provides peace of mind. The functional kitchen, seamlessly integrated into the living space, boasts white and orange cabinetry, a gas stove, and a practical double sink, offering ample storage for culinary enthusiasts. A dedicated dining area further enhances the home's flow, ideal for family meals and entertaining. The home comprises three comfortable bedrooms, providing private retreats for all occupants. The single bathroom is thoughtfully designed with a modern vanity, a sleek dark grey countertop, and a tiled walk-in shower, ensuring a contemporary and functional space. A narrow hallway with built-in storage adds to the home's practical layout. Outdoor amenities include the expansive garden, staff quarters, and additional storage, catering to various lifestyle needs. Security is well-addressed with CCTV surveillance, an access gate, burglar bars, and security gates, providing a secure living environment. Modern conveniences such as fibre connectivity and water tanks are also in place, contributing to a comfortable and efficient household. This property offers a solid foundation for those looking to establish roots in a well-connected location, with potential for personalization and enhancement.
Property Details
- 3 Bedrooms
- 1 Bathrooms
- 1 Garages
- 1 Lounges
- 1 Dining Area
Property Features
- Staff Quarters
- Storage
- Wheelchair Friendly
- Pets Allowed
- Access Gate
- Scenic View
- Kitchen
- Paving
- Garden
- Family TV Room
| Bedrooms | 3 |
| Bathrooms | 1 |
| Garages | 1 |
| Erf Size | 1 248 m2 |










































