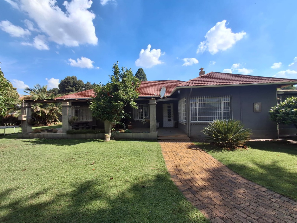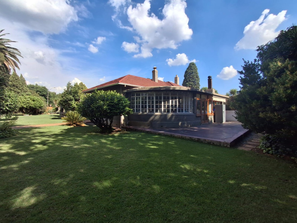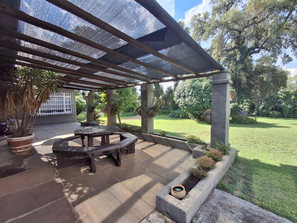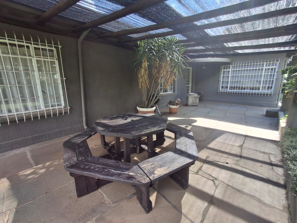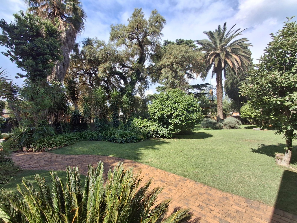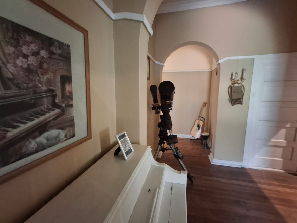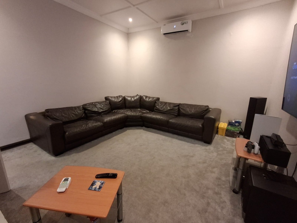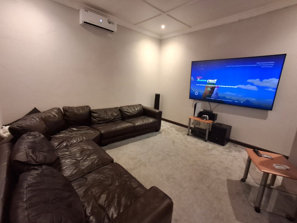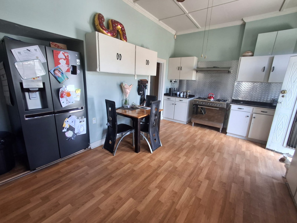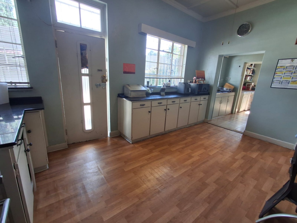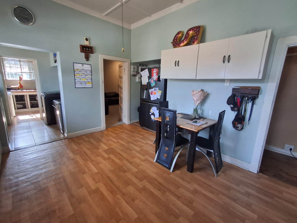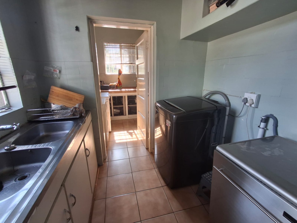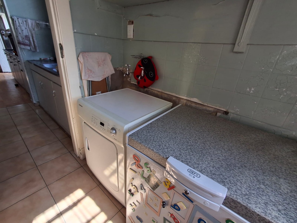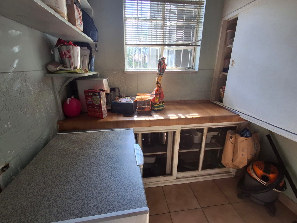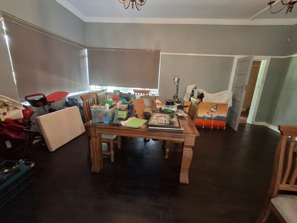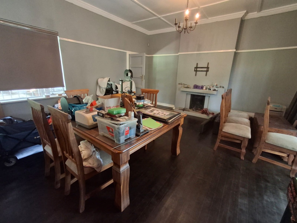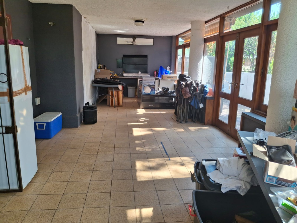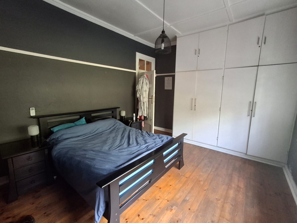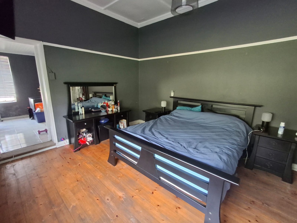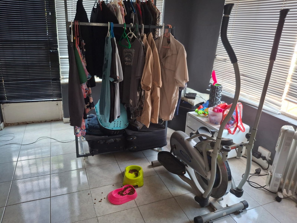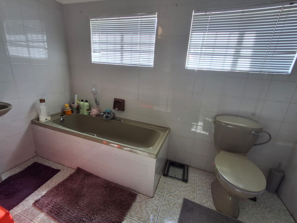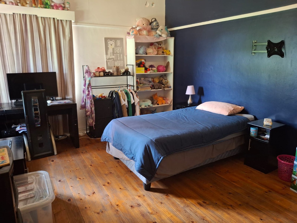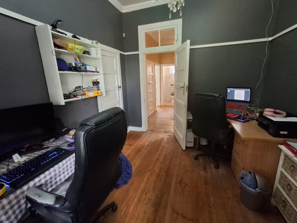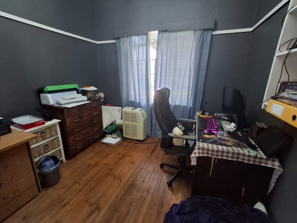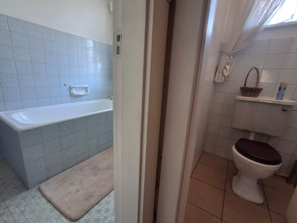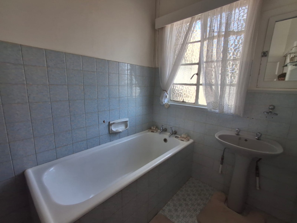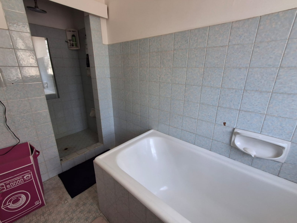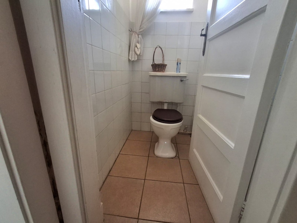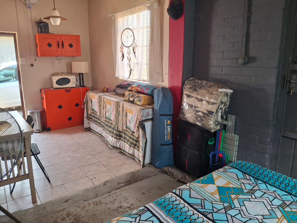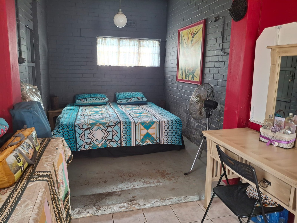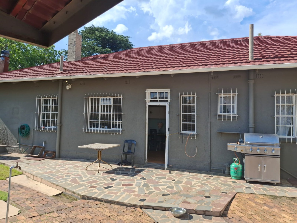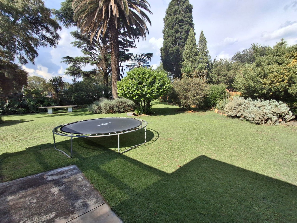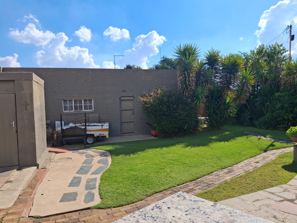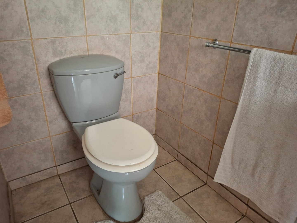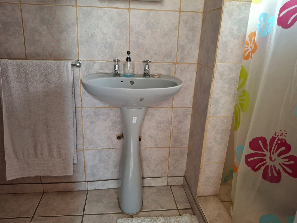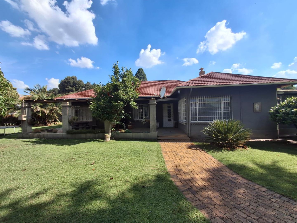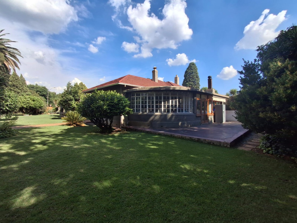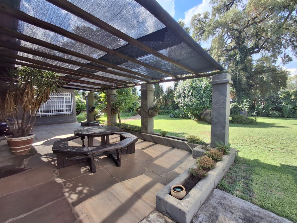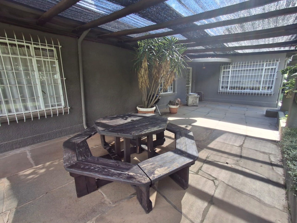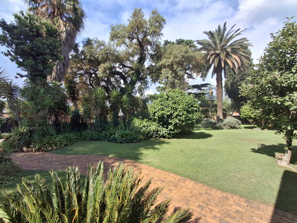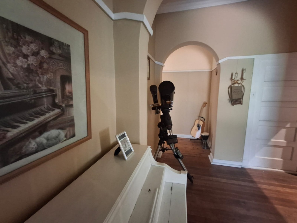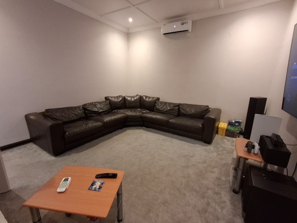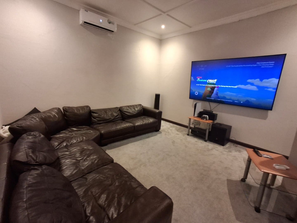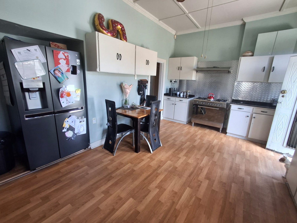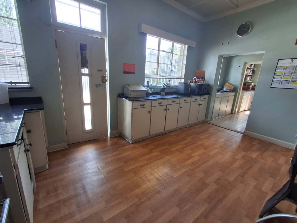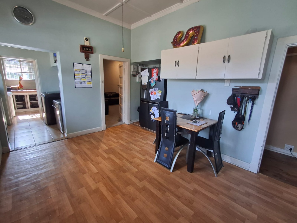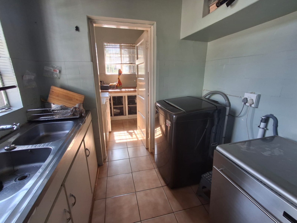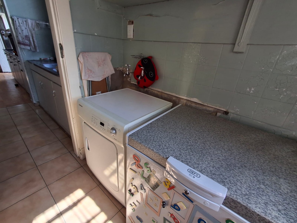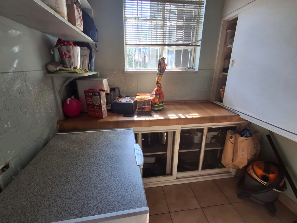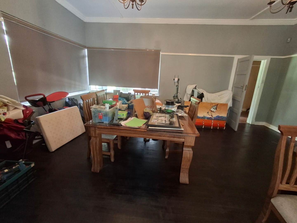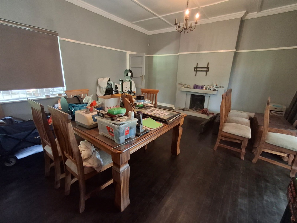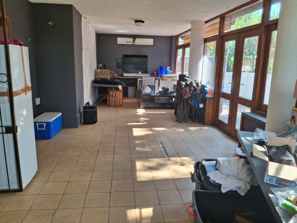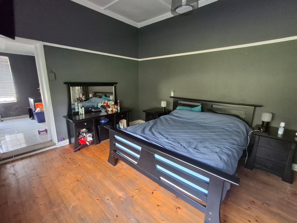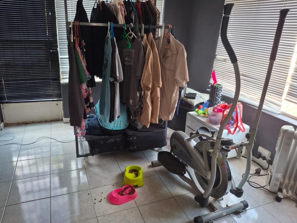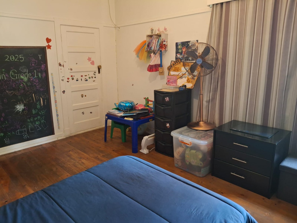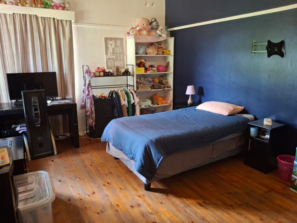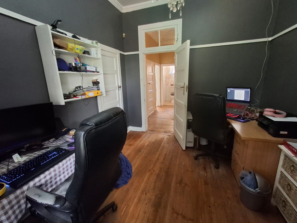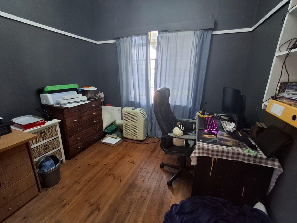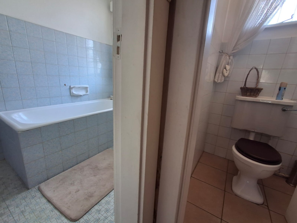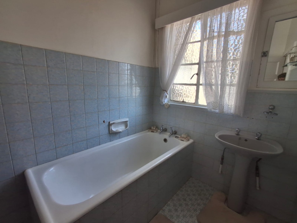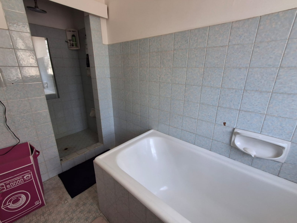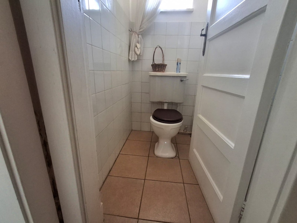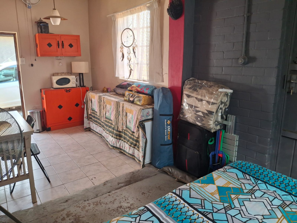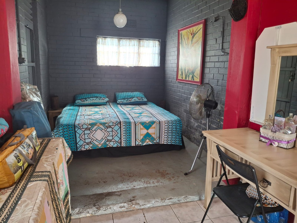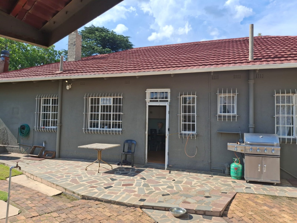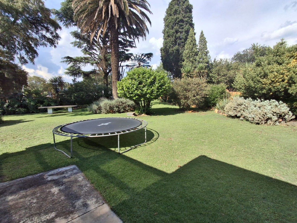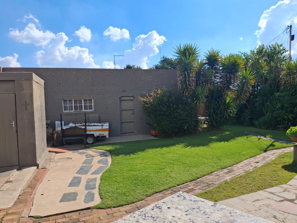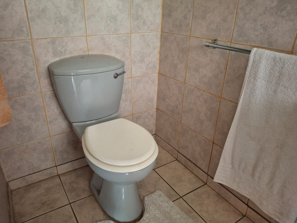- 3
- 2
- 2
- 1 638 m2
Monthly Costs
Monthly Bond Repayment ZAR .
Calculated over years at % with no deposit. Change Assumptions
Affordability Calculator | Bond Costs Calculator | Bond Repayment Calculator | Apply for a Bond- Bond Calculator
- Affordability Calculator
- Bond Costs Calculator
- Bond Repayment Calculator
- Apply for a Bond
Bond Calculator
Affordability Calculator
Bond Costs Calculator
Bond Repayment Calculator
Contact Us

Disclaimer: The estimates contained on this webpage are provided for general information purposes and should be used as a guide only. While every effort is made to ensure the accuracy of the calculator, RE/MAX of Southern Africa cannot be held liable for any loss or damage arising directly or indirectly from the use of this calculator, including any incorrect information generated by this calculator, and/or arising pursuant to your reliance on such information.
Mun. Rates & Taxes: ZAR 1150.00
Property description
This generous family home is perfectly positioned on a 1638 sqm corner stand, offering two entrances, excellent flow, and plenty of space both inside and out.
You are welcomed into the home through a neat entrance hall, leading into a bright open-plan living and dining area. Sliding doors open to an enclosed entertainment room featuring a built-in braai and wooden doors that lead out to the beautifully maintained garden—an ideal space for family gatherings.
A separate carpeted family room with air-conditioning provides a cosy second living area.
The spacious kitchen is well appointed with built-in cupboards, granite countertops, a gas stove with electric oven, space for a double fridge, and a separate scullery fitted with a double sink and machine connections. A walk-in pantry with ample built-in cupboards completes this functional space.
The home offers three well-sized bedrooms, all fitted with wooden floors and built-in cupboards. There are two bathrooms, one of which is en suite to the main bedroom. The main bedroom also includes a walk-in dressing room or private lounge, adding to the comfort and versatility of the space.
At the front door, a charming stoep with shade net covering creates the perfect spot to relax while overlooking the lovely garden.
Outside Features:
Manual tandem garage accommodating two vehicles
Ample guest parking
Two-room flatlet with its own bathroom
Tool room and outside toilet
Borehole and irrigation system
This property offers exceptional value, space, and versatility.
Send your enquiry today to view this stunning home!
Property Details
- 3 Bedrooms
- 2 Bathrooms
- 2 Garages
- 1 Ensuite
- 1 Lounges
- 1 Dining Area
Property Features
- Laundry
- Storage
- Wheelchair Friendly
- Pets Allowed
- Access Gate
- Kitchen
- Built In Braai
- Pantry
- Entrance Hall
- Garden
- Family TV Room
| Bedrooms | 3 |
| Bathrooms | 2 |
| Garages | 2 |
| Erf Size | 1 638 m2 |
